Allerton Castle: The great country house that blends Hampton Court, Highclere and the Palace of Westminster
A disastrous fire in 2005 prompted the rebirth of Allerton Castle, North Yorkshire, an outstanding Victorian house with a deep and remarkable history. Photographs by Paul Highnam.

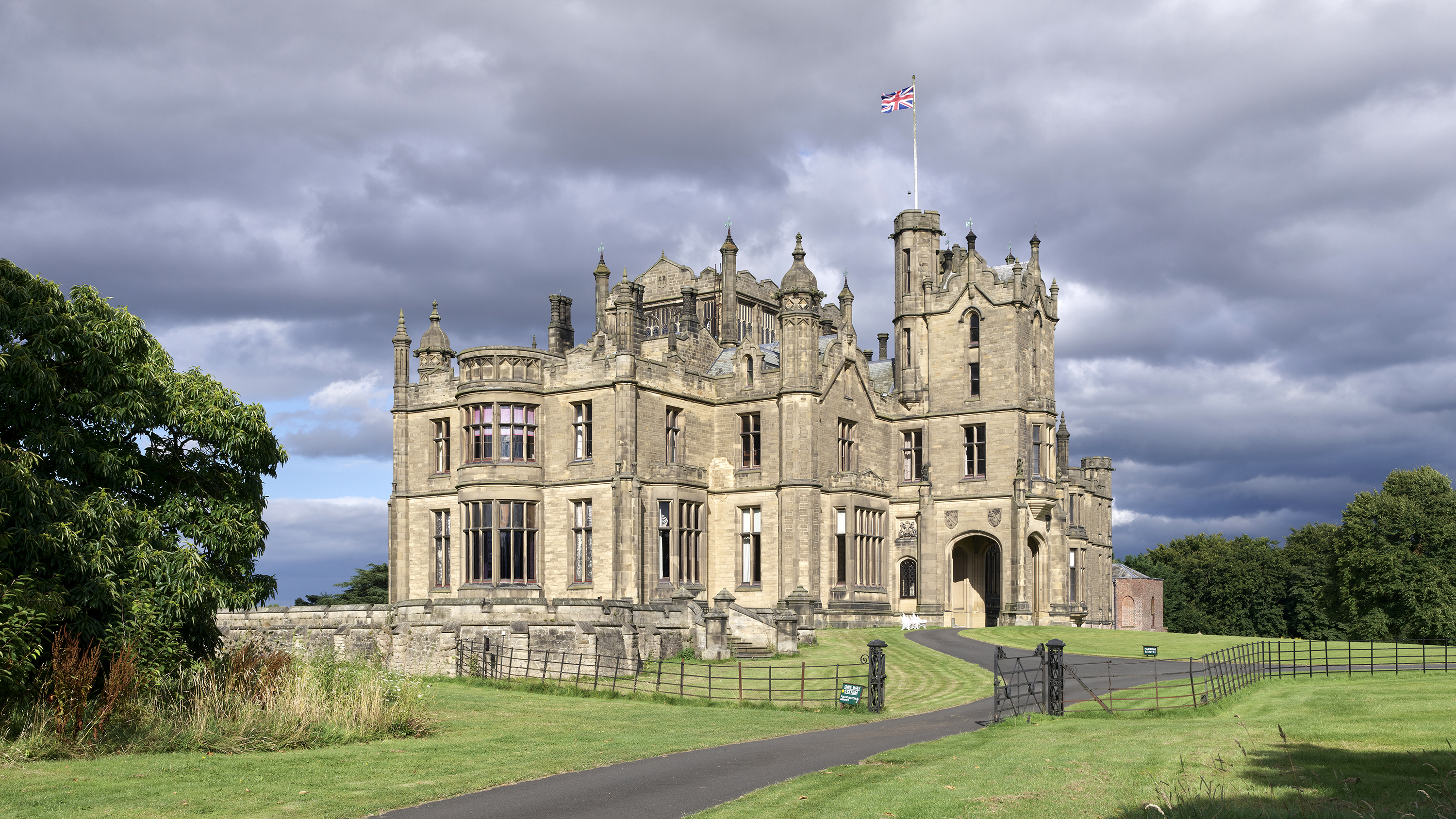
In the early 1980s, a businessman from Florida, Dr Gerald Rolph, was in search of a castle in Ireland to use as a summer house. After a fruitless search of many months, he was persuaded to visit Allerton in North Yorkshire in October 1983. The house — in its present form largely rebuilt from 1848 — had been in institutional use for the best part of 20 years and was in urgent need of far-reaching repair. Most people would have been intimidated, but Gerald was delighted by the building, which he offered to buy the very next day, and determined to restore ‘as part of English and world heritage’.
Over the following years, the roof of the building was renewed, the interior — which was suffering from dry rot and water damage — repaired, refurnished and rewired. As this work drew to a close, in 1986, a larger area of the surrounding park was also purchased and the Gerald Arthur Rolph Foundation for Historic Preservation and Education was established to maintain Allerton Park. Following this heroic undertaking, the house was written up by Country Life (December 4, 1987). What no one then anticipated was that the project of restoration would have to be repeated in very distressing circumstances.
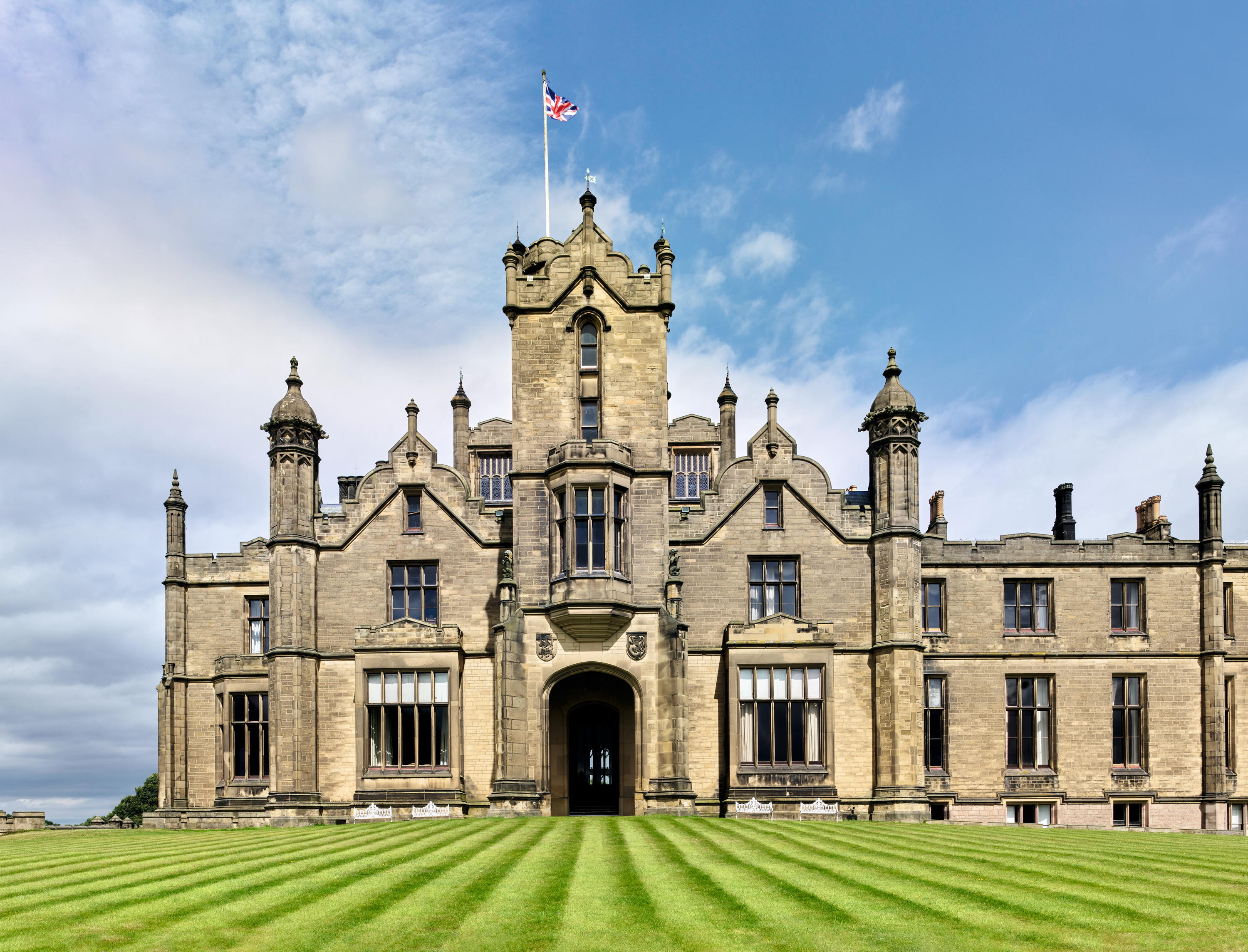
Fig 1: The entrance front is dominated by its porte cochère tower.
On the night of January 21, 2005, a chimney fire caused a massive blaze that spread through the roof space of the house and gutted about one-third of the building. The heat also cracked a 5,000-gallon cast-iron water tank, the contents of which both saved and damaged parts of the interior. Once again, Gerald stepped up to the challenge of restoration. It took a further seven years to complete the bulk of this work and, as the culmination of the project, the chapel has now been restored. In 2016, Gerald placed the whole property and its contents in the hands of his Foundation.
The history of Allerton stretches back into the Middle Ages, at which time the manor was the property of the Mauleverer family. In the early 12th century, they established a Benedictine cell here, occupied by a ruling prior and two monks, as a possession of the abbey of Marmoutier in Normandy. It was a modest establishment, probably funded by tithes or specific revenues from the manor, which the family otherwise continued to control. The monks presumably used the chancel of the parish church as their choir and occupied what was described in 1378 as a ‘dilapidated hall’ with chambers and domestic offices.
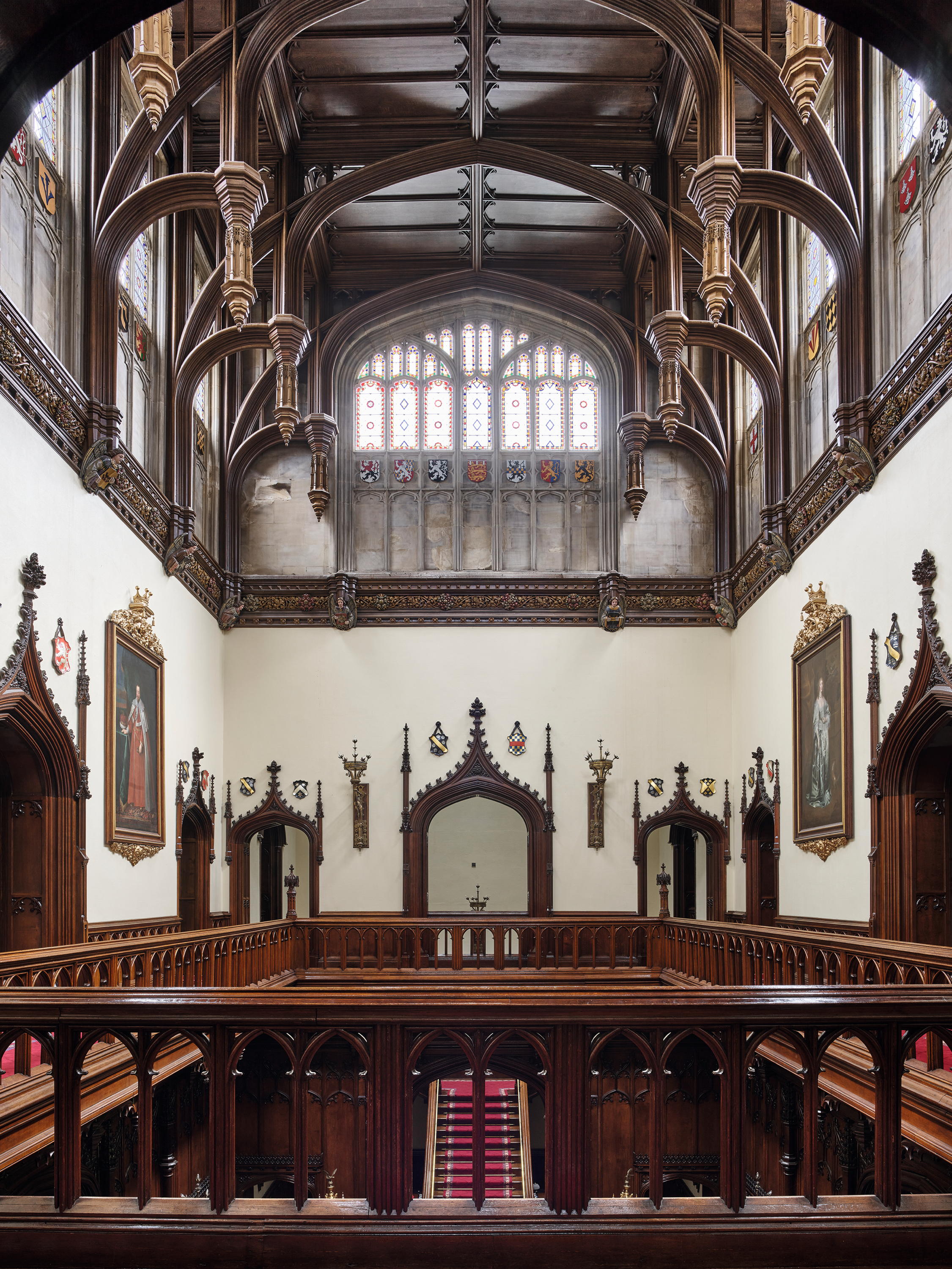
Fig 2: The Great Hall gallery and main stair. The roof and far window are inspired by Hampton Court.
There were once many such small foundations across England, termed ‘alien’ because of their ownership by Continental monasteries. Henry V confiscated the property of these institutions wholesale in the early 15th century and much of it was used by his son, Henry VI, to endow the joint educational foundations of Eton College and King’s College Cambridge. Allerton passed to the latter, but was sold back by the college to the Mauleverer family in 1544, who disputed its ownership.
Some authorities have assumed that the Tudor family seat developed out of the priory buildings. In fact, the manor house and priory were almost certainly distinct entities. Whatever the case, some sense of the appearance of the manor in the early 18th century is provided by a survey of 1734, one of several images illustrating the evolution of the house that were reproduced in Country Life, January 26, 1989. It shows a rambling courtyard house typical of Yorkshire gentry houses in this period with additions of different dates and a battlemented tower, clear evidence of its medieval origins.
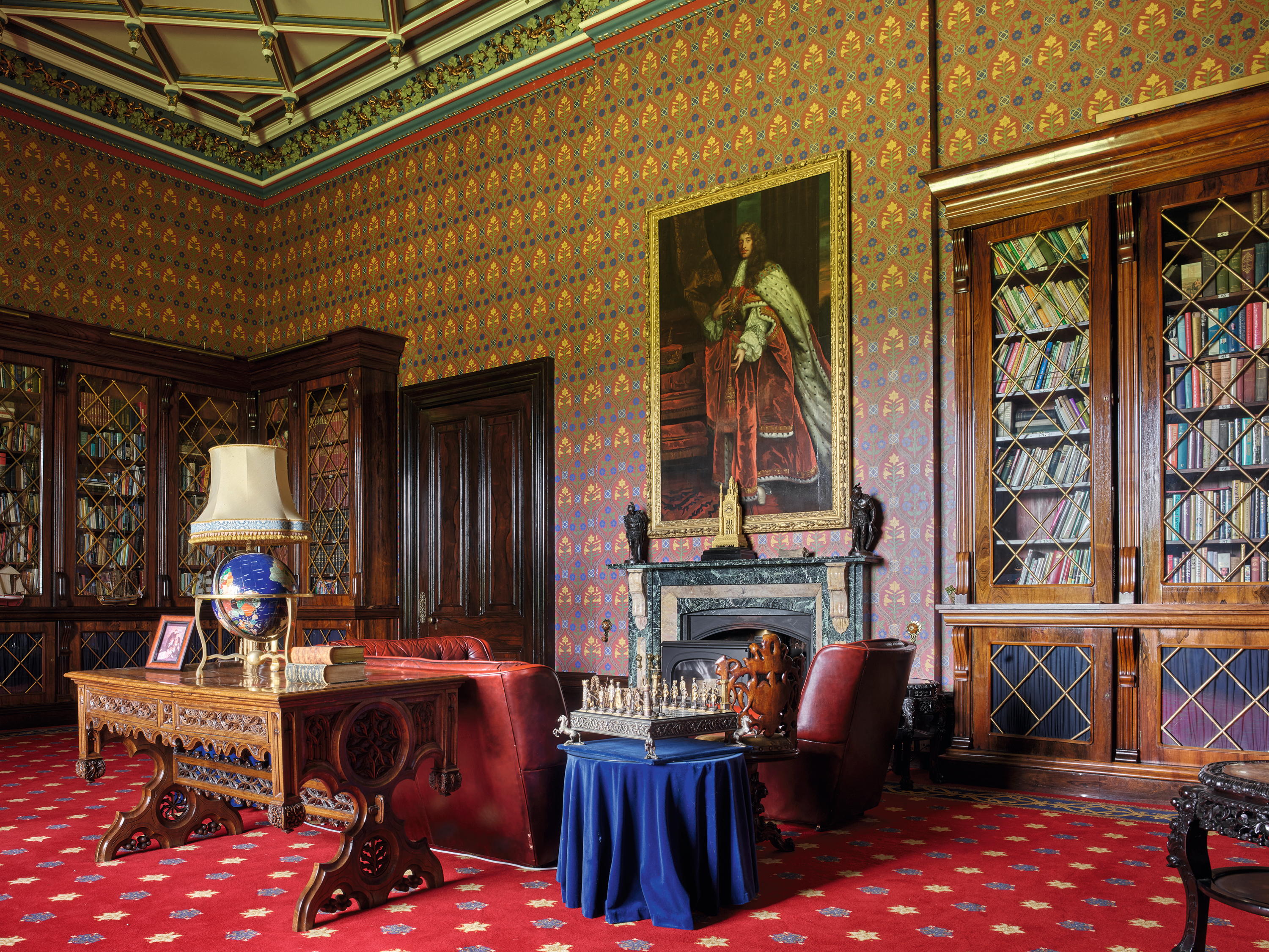
Fig 3: The Library. After the 2005 fire, the Pugin wallpaper and ceiling were renewed.
The survey was made for the Hon Richard Arundell, who inherited the property seven years after the death of the last male heir of the Mauleverer family in 1713. Arundell became MP of neighbouring Knaresborough and had strong interests in architecture. He was appointed Surveyor-General by Sir Robert Walpole (who consulted him on architectural matters at his seat at Houghton, Norfolk) and was a life-long friend of the arbiter of Palladian taste, Lord Burlington. Horace Walpole described him as ‘very silent, and shrewd, and had humour; but very indolent’.
Exquisite houses, the beauty of Nature, and how to get the most from your life, straight to your inbox.
In 1746, Arundell commissioned John Vardy to draw up designs for a completely new house in the spirit of Houghton, but the project never seems to have been begun. However, Vardy did perhaps rebuild the parish church, now in the care of the Churches Conservation Trust (and preserving some fine Mauleverer monuments). He is not documented as the designer, but it shares the same striking austerity of Classical detail as his house designs. More certainly, Arundell’s widow, neé Lady Frances Manners, employed John Carr of York to make improvements to the house, before it passed on her death in 1779 to her nephew, William, 2nd Viscount Galway, and in sequence thereafter to two of his sons.
The 2nd Viscount Galway immediately began landscaping the park and is thought to have built the prominent Temple of Victory, in fact a banqueting house (Fig 6). It was perhaps designed by James Paine, who was concurrently working on the Viscount’s other family seat at Serlby, Nottinghamshire. The state of the house at this date is not clear, but after inheriting the property in 1774, the 4th Viscount completely remodelled it. The resulting house — a box nine window bays wide, three storeys high and with a central pediment supported on pilasters — has been attributed to William Lindley, a pupil of Carr, and is known from drawings.
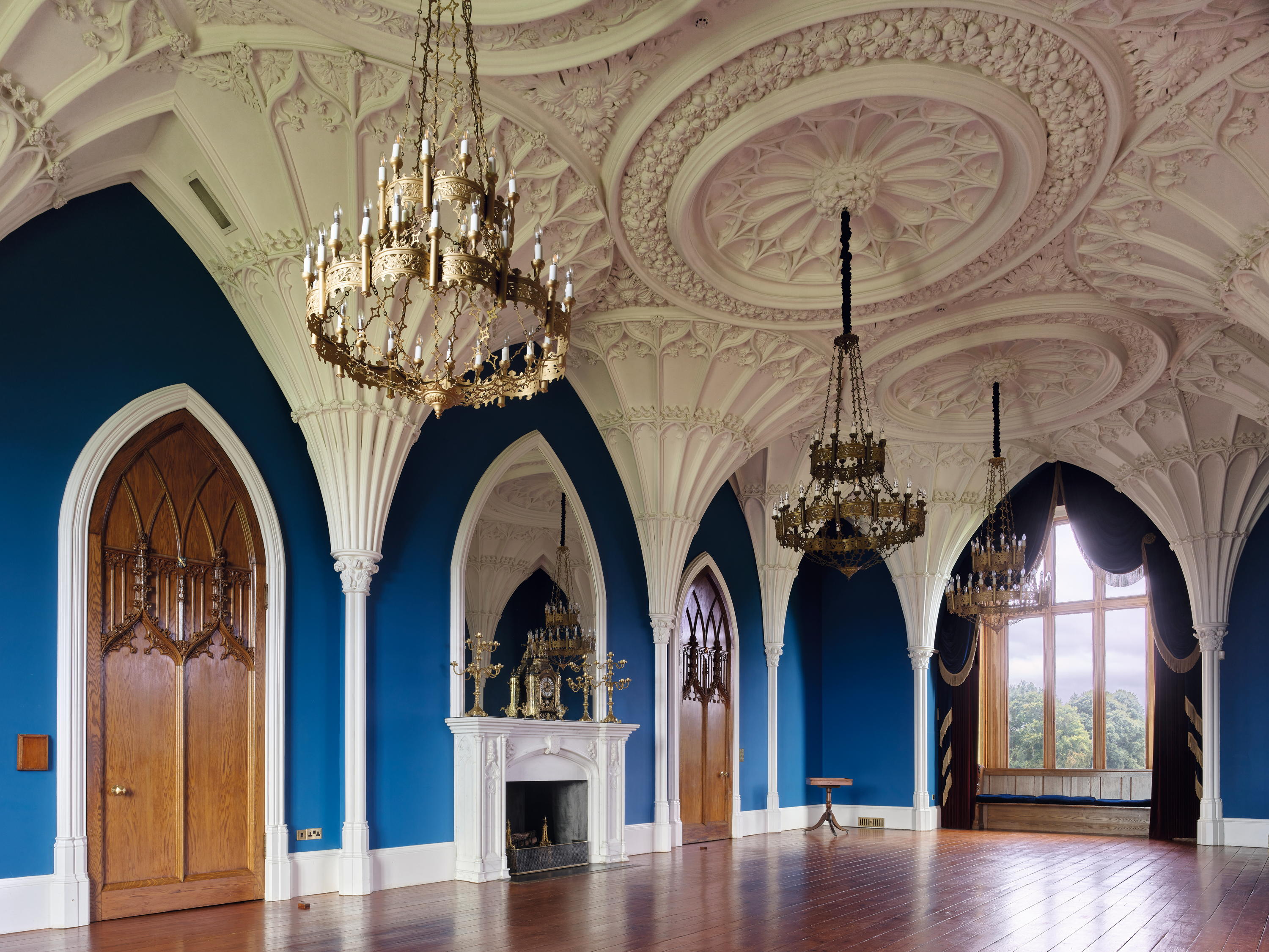
Fig 4: The Ballroom, with its new chandeliers and plaster vaults inspired by the lost Regency saloon of Eaton Hall in Cheshire.
In 1786, the Duke of York, brother of the Prince Regent, purchased the estate and employed Henry Holland to improve the interiors, but, three years later, it was on the market again. The purchaser for £110,000 in 1791 was Col William Thornton, a fanatical sportsman celebrated for his revival of falconry (his appetite for gambling also gave birth to an invented story that he won the house at the gaming table). He renamed the property with reference to its previous owner as Thornville Royal and employed John Plaw to design estate buildings. The designs were later published by the architect in his Ferne Ornée or Rural Improvements of 1795.
Thornton, however, soon moved to France and, in 1805, the estate was sold at Garroways Coffee House in London to Charles, 17th Lord Stourton for £153,315. Stourton was descended from a celebrated recusant family and conscious of his long lineage. He renamed the building again, as Stourton, and added to it a Catholic chapel dedicated to Our Lady. This seems to have formed part of improvements to the property that were described as being under way in 1811. Much more ambitious plans followed soon afterwards, however, when his grandson, 19th Lord Stourton, determined to reconstruct the house in its present form.
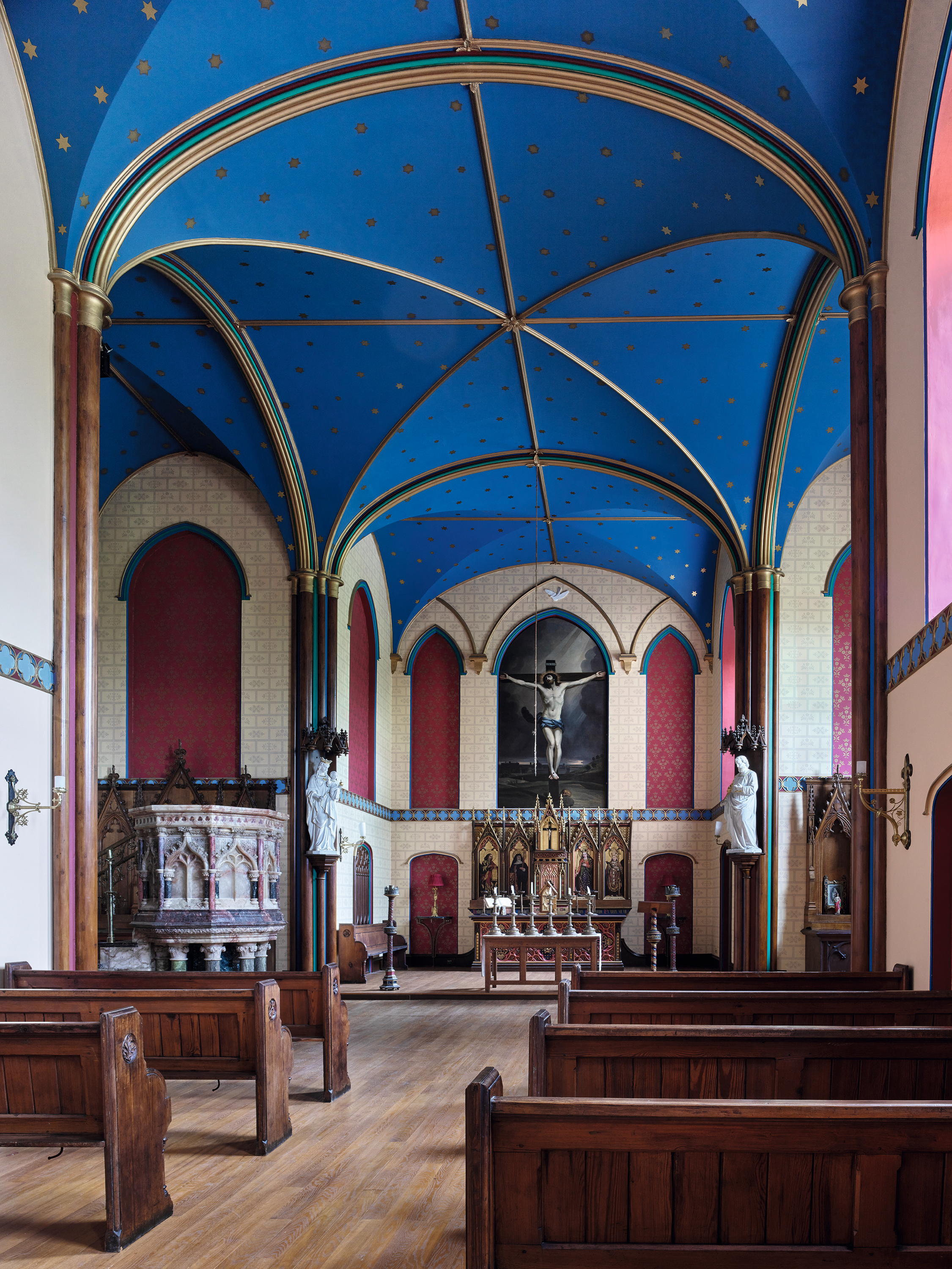
Fig 5: The restored chapel interior, which retains its 19th-century fittings and glass.
According to the voluminous History of the Noble House of Stourton (1899), demolition of the existing building began on September 4, 1848, and reconstruction got under way the following year. Materials were recycled where possible, but a new quarry was opened at Pool Bank near Arthington to supply the work. The building stood complete in 1851 and was sufficiently furnished for the family to take up residence in 1852. Construction of the enclosing terraces and outhouses continued until 1855 and the dining room was only finally fitted out in 1872. The existing chapel (Fig 5), meanwhile, was preserved, but extended into what had been the dining room of the earlier house (leaving one 18th-century window fossilised in the fabric).
Stourton Castle, as it was by then known, was designed by George Martin, a London builder and surveyor. He had previously undertaken such massive projects as the construction of the shell of University College London to the design of Robert Smirke in 1829 for £63,947. His private clients were nearly all Catholics. Two other architects, however, had documented involvement with the work: Benjamin Baud, who worked on Windsor Castle as assistant to Sir Geoffrey Wyattville, and James Firth, who was based at the neighbouring village of Green Hammerton (he was presumably the future assistant of Joseph Hansom). On December 7, 1850, The York Herald also noted the death of an Irish workman on the building site, John McLoughlin, and names Charles Batten as the superintendent of the bricklayers.
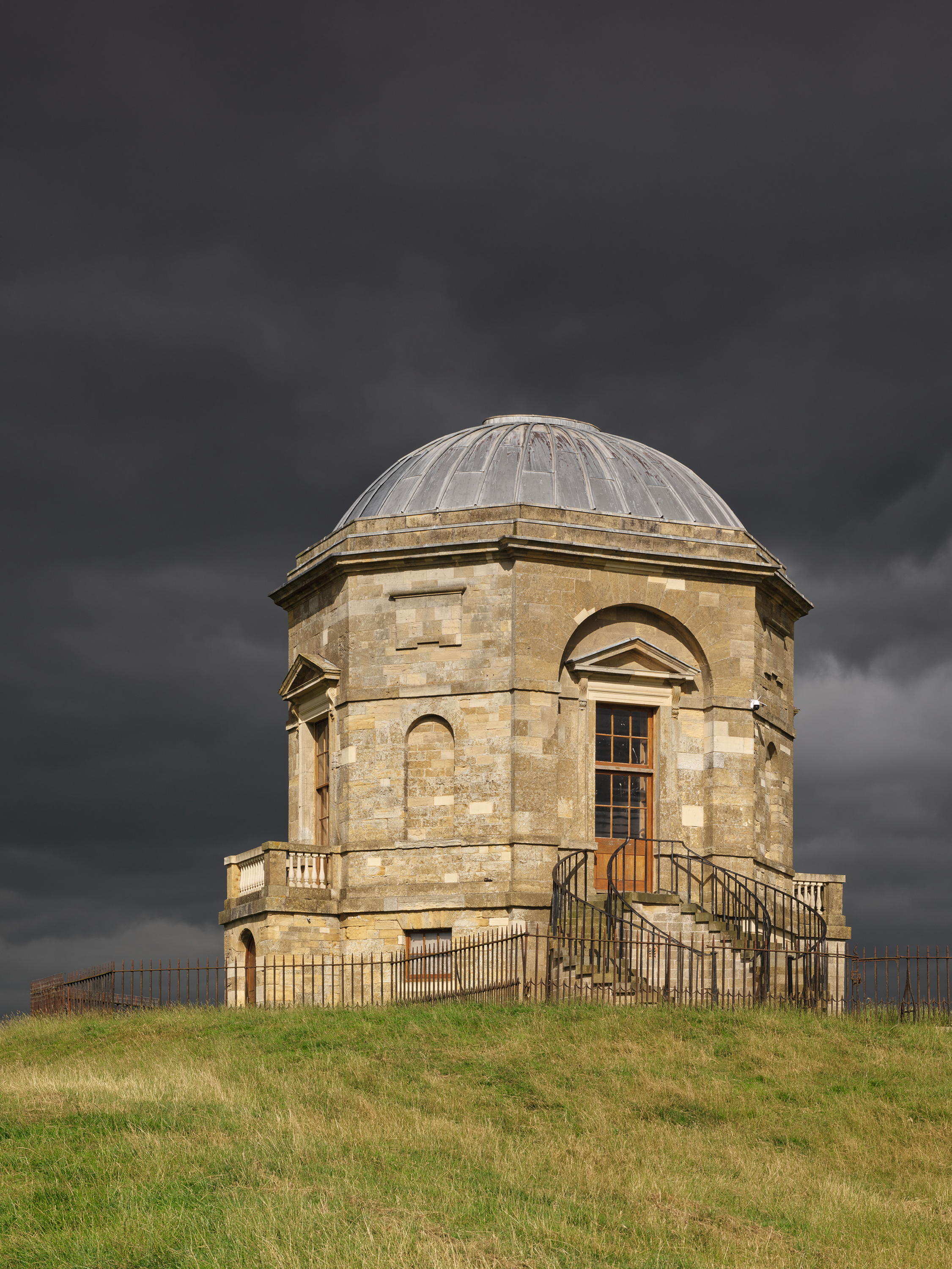
Fig 6: The Temple of Victory, completed by 1771, is today a landmark from the A1.
The new house was conceived in a Tudor Gothic idiom (Fig 1), also the style adopted in Charles Barry’s new Palace of Westminster, still in process of reconstruction after the fire of 1834. The style was also favoured by those of Tory political sympathy; again, Barry’s work at Highclere, Hampshire, (better known to most as Downton Abbey) from 1842 is a revealing parallel (Country Life, September 11, 2019). It was redolent with history and expressed pride in the British constitution, themes appropriate for Stourton Castle in the recent aftermath of Catholic emancipation, something for which Stourton had campaigned.
From the porte cochère, which is oversailed on the exterior by a dominating tower, the visitor ascends the steps of a lofty entrance hall to the Great Hall. The latter rises through the full height of the building and is lit from above by a clerestory ornamented with heraldry (Fig 2). The end windows and hammer-beam roof of this vast interior are a clear borrowing from Hampton Court Palace, Surrey (in the 1840s recently restored and opened to the public). The massive fireplace that still occupies one end of the room formerly incorporated a clock with an eight-day mechanism.
All the main rooms of the house — conservatory, dining room, drawing room, library (Fig 3), billiard room and Ballroom (formerly the saloon) — open off this space. They are spacious interiors and the drawing room originally included a mirror of exceptional proportions. A top-lit main stair rises from the Great Hall to an encircling gallery at first-floor level that gives access to the principal bedrooms.
The compact plan with a massive central hall encircled by rooms might suggest consciousness of the celebrated Wollaton Hall, Nottinghamshire, completed in the 1580s. Not exclusive of that, however, the plan seems indebted to James Wyatt’s leviathan buildings of the previous generation, such as Ashridge, Buckinghamshire (begun 1808), or Fonthill Abbey, in the Stourtons’ native Wiltshire (begun 1796). These also have a cruciform arrangement of rooms opening off the main axes of a towering central hall.
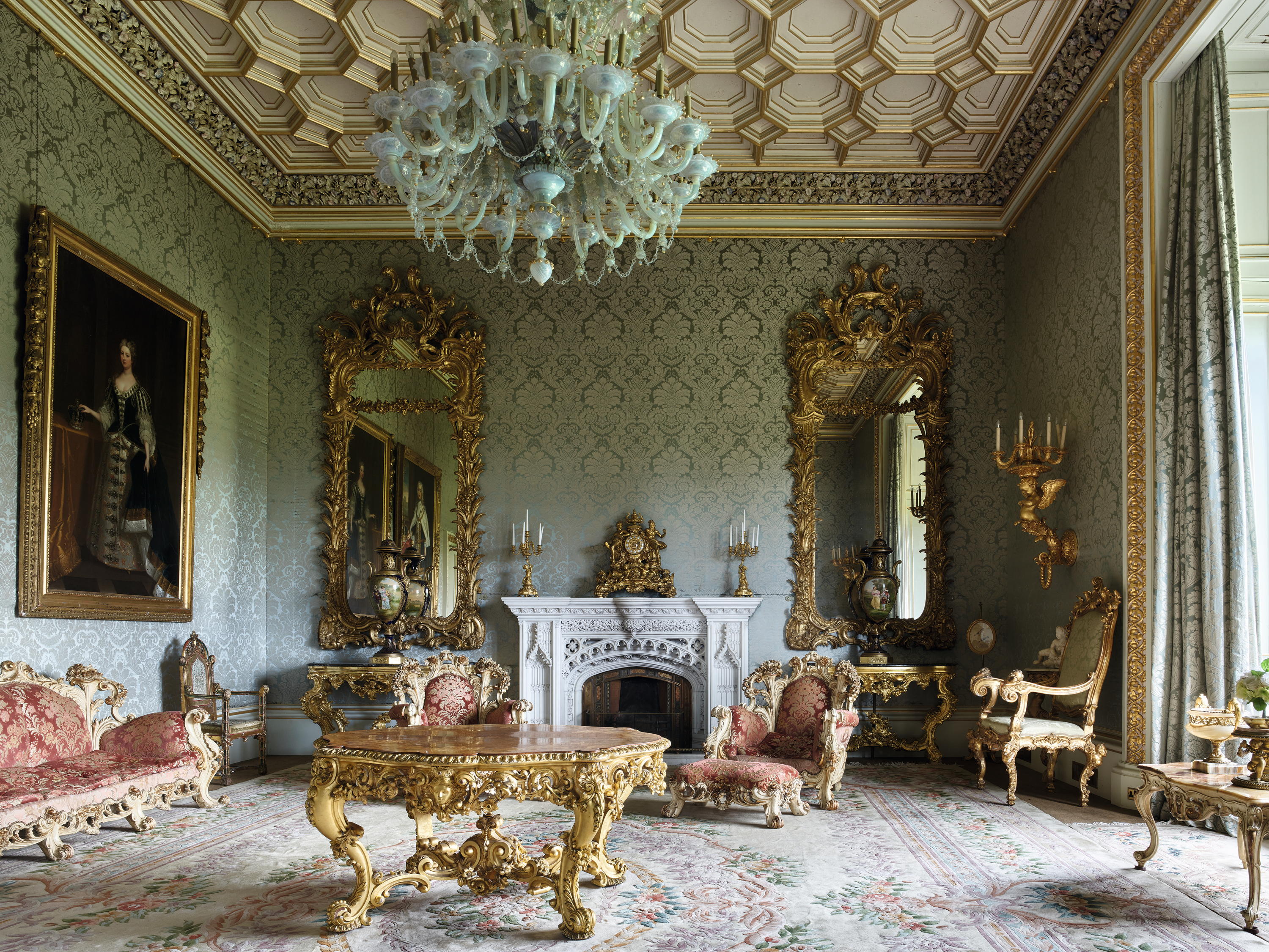
Fig 7: The drawing room. The newly acquired furnishings of the main rooms share the same fantastical quality as the architecture.
Stourton, the builder of the house, died in 1872 and, six years later, his son successfully laid claim to the baronies of Seagrave and Mowbray, the latter — created in 1282 — technically making him the senior Baron of England. Stourton Castle remained occupied by the family for two further generations, although it was requisitioned during the Second World War for the Canadian Air Force. In 1965, however, following the death of Charles Edward, 26th Baron Mowbray, 27th Baron Segrave and 23rd Baron Stourton, the contents were sold over three days and, by agreement, the inheritance of the estate jumped a generation to his 12-year-old grandson.
Following his 30th birthday, on April 17, 1983, the decision was taken to sell the house. That heralded the arrival ofGerald and almost brings the story full circle. The fire of 2005 introduced another layer to the history of the building. Not only was the gutted dining room with its ceiling, panelling and fireplace completely restored after the original designs (with some of the work being undertaken by craftsmen in China), but so, too, were the other principal rooms. At the same time, the interior was furnished and decorated in a full-bodied style that responds to the architectural character of the house (Fig 7).
In addition, Gerald created one wholly new interior, the Ballroom (Fig 4), modelled on the lost Regency saloon of Eaton Hall, Cheshire. It’s a splendid interior that expresses the rebirth of the house — now Allerton Castle — under his care. Today, the castle operates as a visitor attraction, as well as a popular wedding and events venue. At time of writing, the Temple of Victory is in the process of refurbishment, an appropriate crowning project to celebrate the 21st-century revival of this remarkable property.

John spent his childhood in Kenya, Germany, India and Yorkshire before joining Country Life in 2007, via the University of Durham. Known for his irrepressible love of castles and the Frozen soundtrack, and a laugh that lights up the lives of those around him, John also moonlights as a walking encyclopedia and is the author of several books.