The great house that is 'one of the most compelling products of Britain’s 18th-century love affair with Antiquity'
John Goodall looks at the sources of inspiration behind the design for the magnificently idiosyncratic West Wycombe Park in Buckinghamshire.

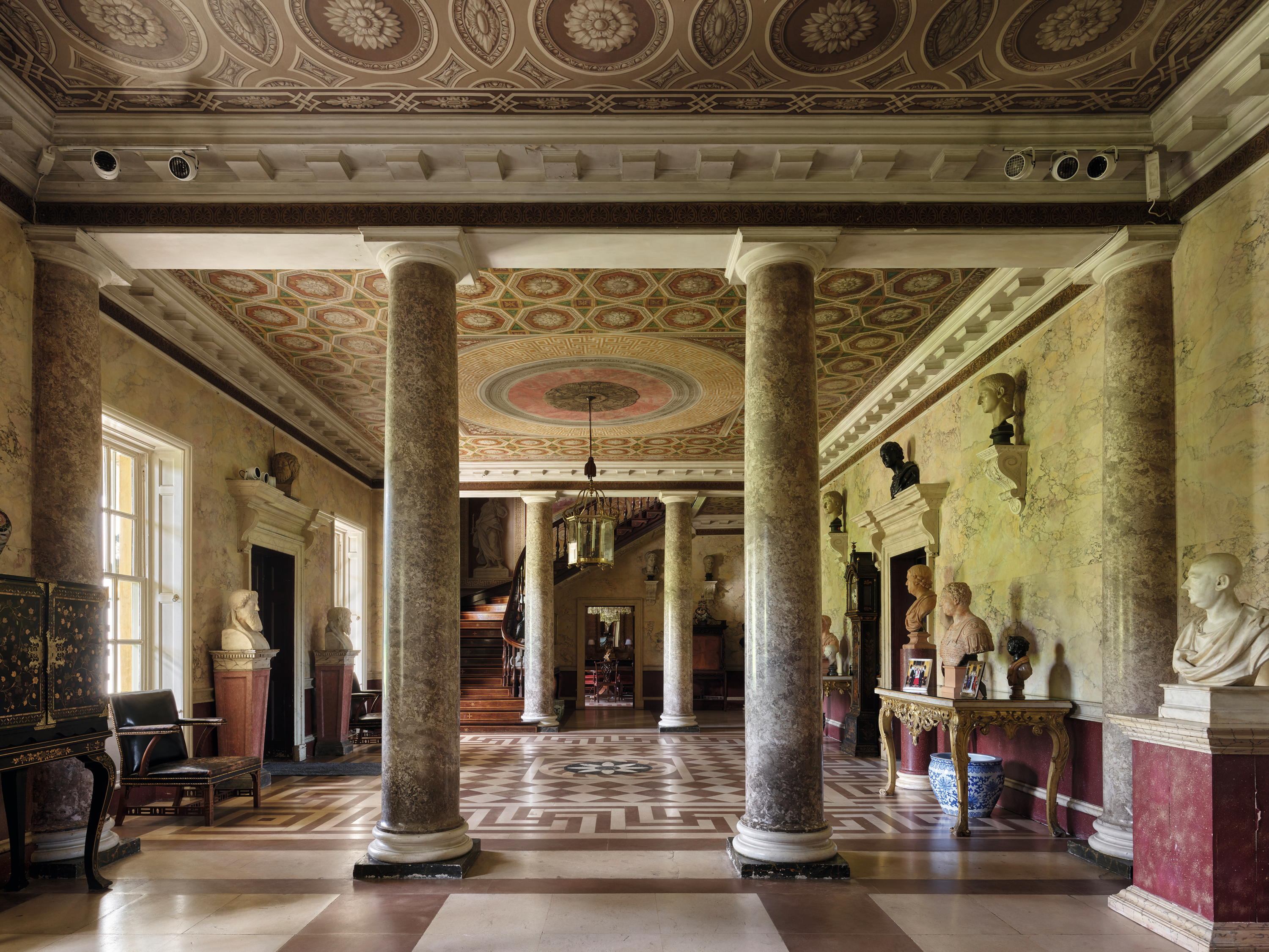
Sir Francis Dashwood was not quite 16 when he entered into his inheritance in 1724. His father and namesake, a London merchant, had built up a considerable fortune with four marriages. Dashwood was born to the second union, which took place in 1705, to Mary Fane, a daughter of the 4th Earl of Westmoreland (later Westmorland). Having already been knighted for his interests in the City of London, the elder Sir Francis further secured a baronetcy in 1707 — which, following the Act of Union, made him the premier baronet of Great Britain — and a parliamentary seat in 1708. It was probably these advances that encouraged him to set up as a country gentleman.
In 1706, he purchased full possession of West Wycombe, an estate he had bought jointly with his brother, a Lord Mayor of London, in 1698. He then began a completely new house on the site. An estate plan of about 1720 shows this as a conventional two-storey brick box five window bays wide, with an imposing central door and hipped roof. Remarkably, its remains are encased within the present house.
This is part II of our mini-series on West Wycombe Park; catch up here on part I, 'West Wycombe Park: The neo-classical mansion of the man smeared as a convenor of orgies, satanic rites, and a leading light of the notorious Hellfire Club'
Mary Fane died in 1710, when her son was just under two years old. The close connection with her family persisted, however, when her brother, the Hon John Fane, later 7th Earl of Westmorland, became the guardian of his nephew. As he assumed this responsibility, Fane was completing an ambitious new seat for himself at Mereworth in Kent. His architect was Colen Campbell, a leading advocate of Palladianism, a Classical style named after the 16th-century Vicentine architect Andrea Palladio who inspired it.
Campbell’s Mereworth design was directly derived from one of Palladio’s most celebrated buildings, Villa Capra, known as La Rotonda, near Vicenza. Its plan, which satisfyingly combines a circle and square, has long fascinated architects (as explained in Country Life on May 19, 2021) and was reproduced in Palladio’s treatise The Four Books of Architecture (published in one volume in 1570). Dashwood, who was sent to Eton College in 1725, must have been conscious of his guardian’s project. It’s plausible, therefore, to think of Mereworth as the seed from which his later architectural interests grew.
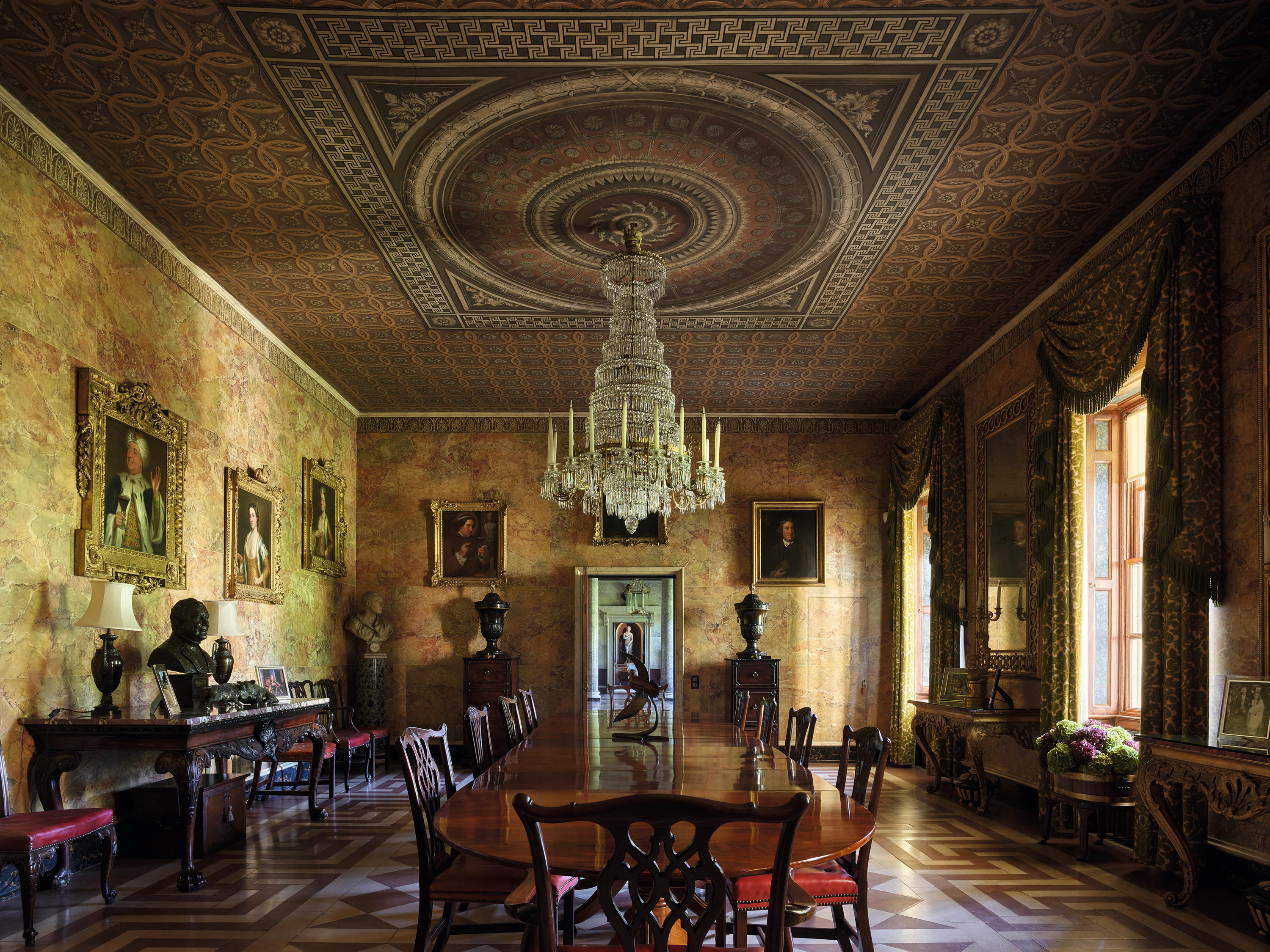
Fig 2: The outer hall at West Wycombe Park is now used as a dining room.
In September 1726, as his 18th birthday approached, Dashwood set off abroad on the first of several trips that would occupy his early adult life. He travelled first to France and Germany and then, from 1729–31, to Italy. Fired with enthusiasm both for what he saw and the company he kept, in 1732 he became a founder member of the Society of Dilettanti in London. Qualification for membership was travel to Italy and the common interest of those who joined introduced the word ‘dilettante’ to the English language as a lover of art.
Visits to Russia, as well as Greece and Asia Minor, followed in the 1730s. During the latter, Dashwood may even have reached Egypt. Certainly, an ‘Egyptian Mummy’ was later displayed on a gilded bracket at West Wycombe. Finally, in 1739–40, he returned to Italy and saw the excavations at Herculaneum, the astonishing discoveries from which would come to revolutionise perceptions of the Roman past.
Exquisite houses, the beauty of Nature, and how to get the most from your life, straight to your inbox.
These far-flung journeys reflect the increasing ease with which wealthy Englishmen travelled internationally in the mid 18th century. In the process, they were re-framing antiquity geographically, intellectually and culturally. Ancient Rome, it now appeared, had a more remarkable context than anyone had imagined. Dashwood was a figure at the heart of this intoxicating undertaking, both as a traveller and as an avid collector.
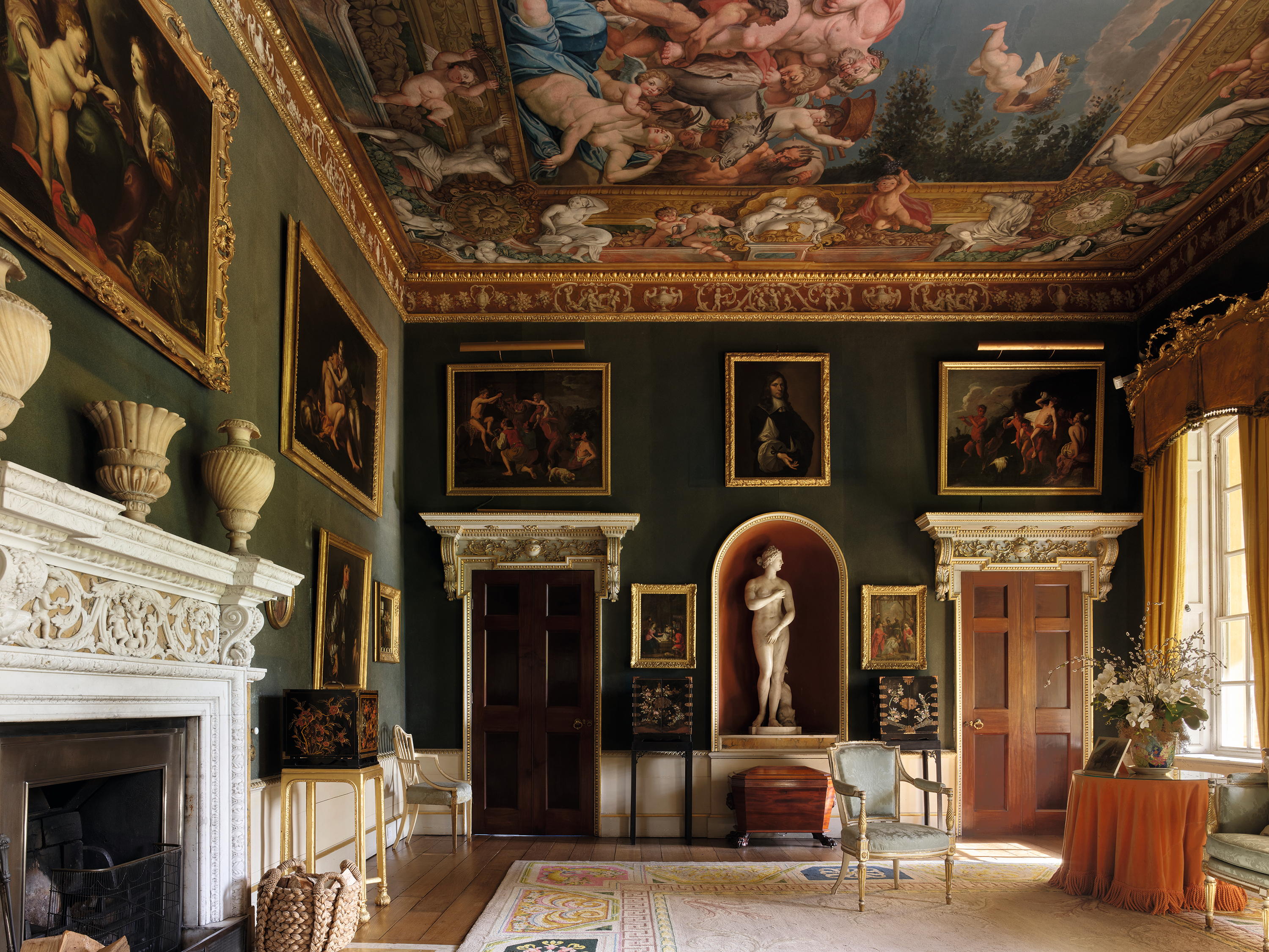
Fig 3: The Blue Dining Room, called the ‘best dining room’ in 1771. The ceiling is a copy of a bacchanalian scene by Annibale Carracci.
The widening horizons of Dashwood and his contemporaries increasingly rendered Palladio’s vision of Classicism insufficient. Rather than reject his example, however, they simply enriched it with reference to new archaeological discoveries, fusing together Rome with the Renaissance. When he came to remodel West Wycombe, therefore, Dashwood freely cherry-picked ideas, adding them into the building as if it were a magnificent scrapbook for admired details.
On his final return from Italy, Dashwood, by now in his thirties, entered properly for the first time into British life. He was elected an MP in 1741 and, in 1745, married Sarah Ellys, née Gould, an intriguing, but exiguous figure. She was the widow of the bibliophile and dissenting theological writer Sir Richard Ellys of Nocton, Lincolnshire. Sarah initially inherited her former husband’s celebrated library and possibly some of his sculpture collection as well. It must have been through this connection that Dashwood joined the Lincoln Club, which had been founded for the gentry of the county in 1741 at Blankney less than five miles from Nocton.
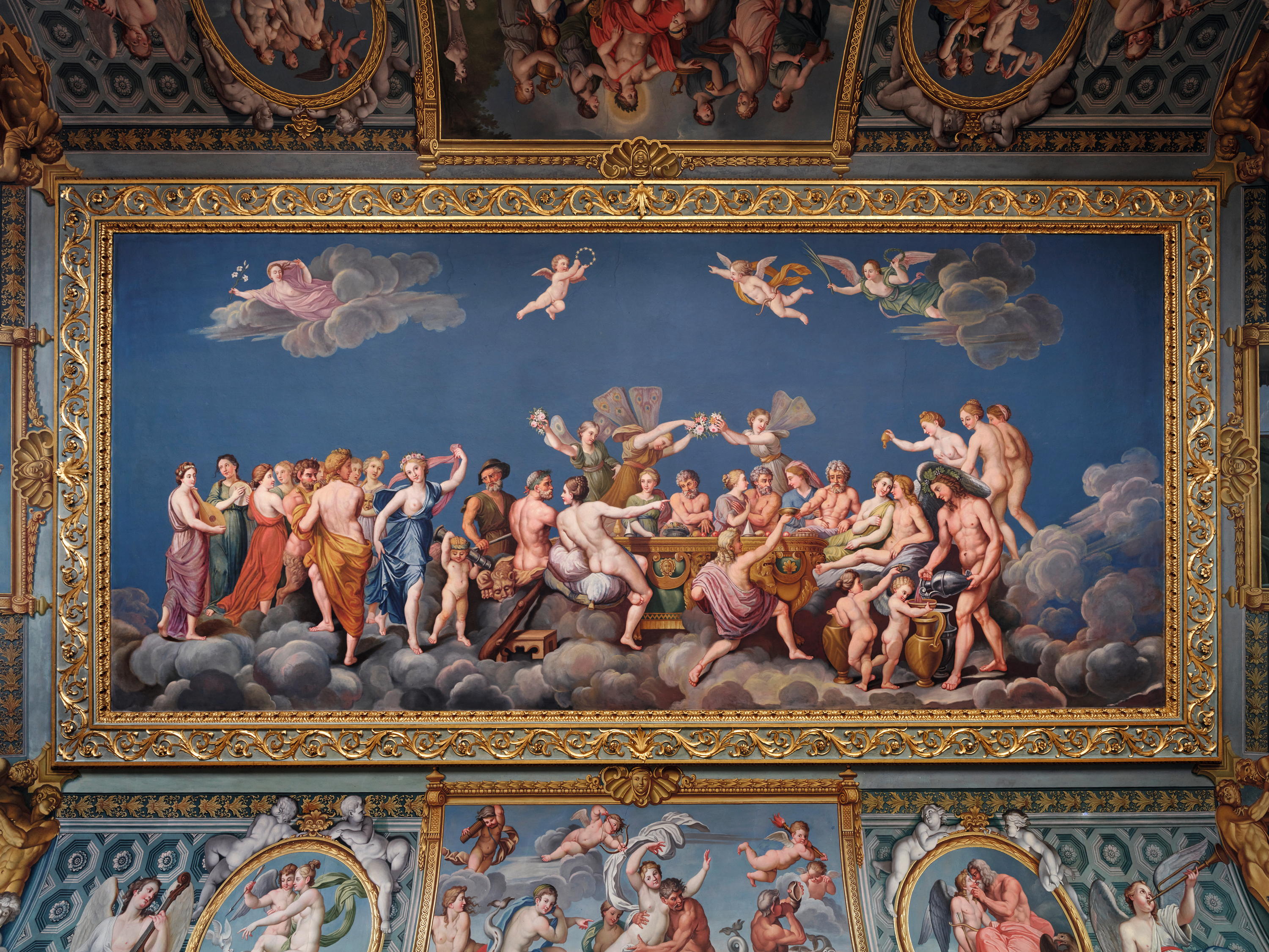
Fig 4: Wedding Banquet of Cupid and Psyche after Raphael in the Music Room. The original is in the Loggia of Cupid and Psyche in the Villa Farnesina in Rome.
Dashwood had his detractors, but he was a respected figure within his wide social circle. In 1746, he was elected Grand Master of the Society of Dilettanti, a Fellow of the Royal Society and, three years later, received a doctorate from Oxford University. According to the waspish pen of Horace Walpole, the Dilettanti was merely a drinking club. That may have been true, but its members also had a lofty ambition: to change British taste.
It was to this end the Dilettanti patronised Italian opera in London during the 1740s (a portrait of the composer Francesco Maria Veracini hangs at West Wycombe), appointed official portrait painters and sponsored the expedition of James Stuart and Nicholas Revett — both elected members in 1751 — to Greece. Their work famously introduced an English audience to Greek architecture through The Antiquities of Athens (1762). In 1752, Dashwood drew up plans to build an academy and museum for the society in London. Nothing came of these proposals, but they underline the spirit of its cultural evangelism.
The redevelopment of West Wycombe must be understood in the context of these ongoing initiatives. Changes to the house were executed over more than two decades and followed a very unusual pattern, with each side of the building being remodelled in sequence, starting with the main façade, which overlooks the lake and town to the north. This was followed in a clockwise direction by the east end, south front and west end.
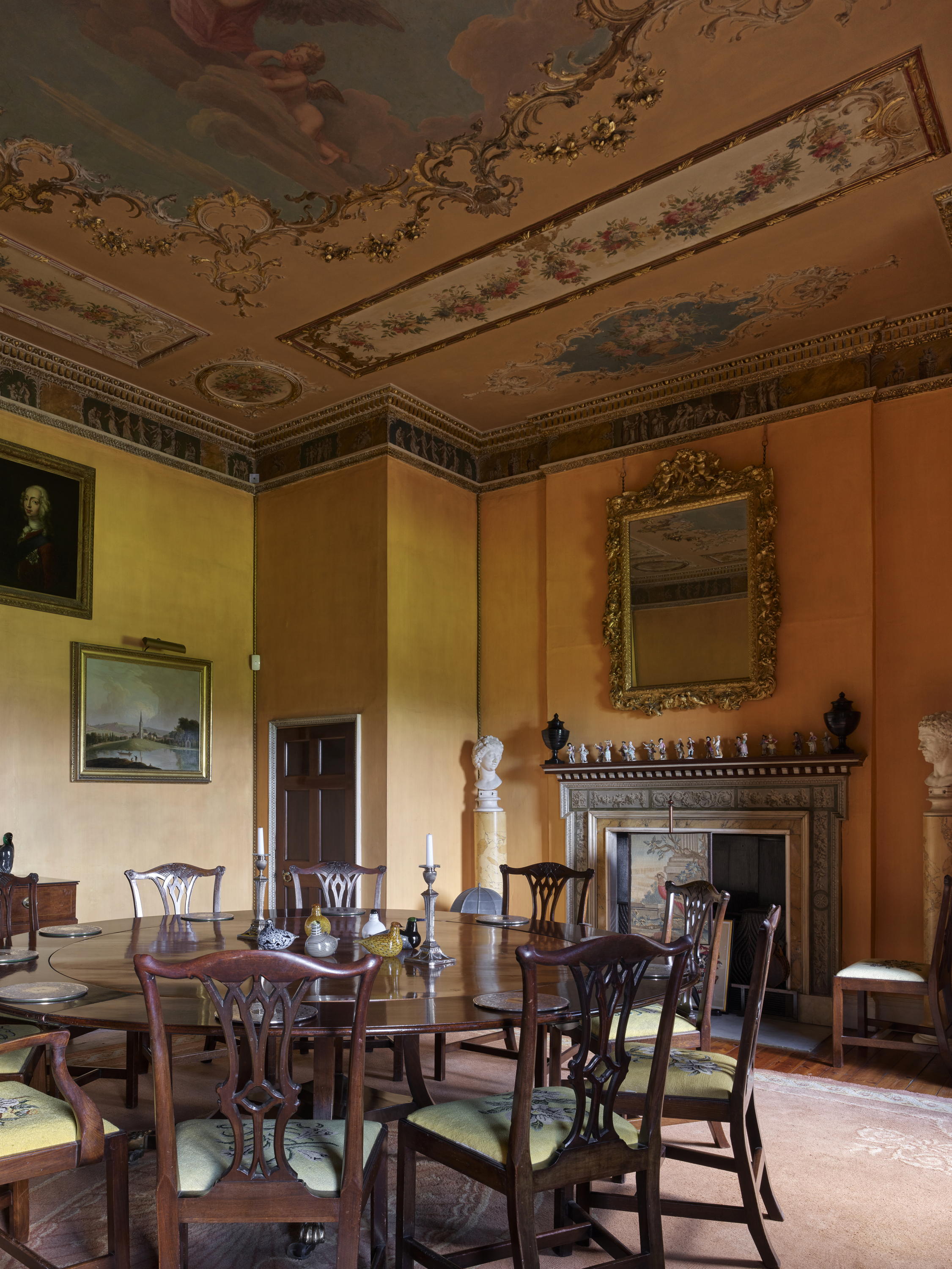
Fig 5: The former state bedroom or ‘King’s Room’, now a family dining room.
To a striking degree, each façade reads as a self-contained creation, an effect reinforced by the masking foliage of the trees at each corner of the building. This remarkable planting so close to the house is shown in views from the 1750s and hard to parallel.
Dashwood — and probably his circle of friends — must have contributed significantly to the development of the designs, which also involved a large number of professionals. Indeed, the multitude of drawings that survive in the house, most of them undated, implies a lively interest in the discussion of architectural ideas. The drawings have been the object of recent research as part of a study of the house and its collections by the Paul Mellon Centre for Studies in British Art (www.artandthecountryhouse.com). A local mason, John Donowell, documented on site from 1755, seems to have supervised much of the work.
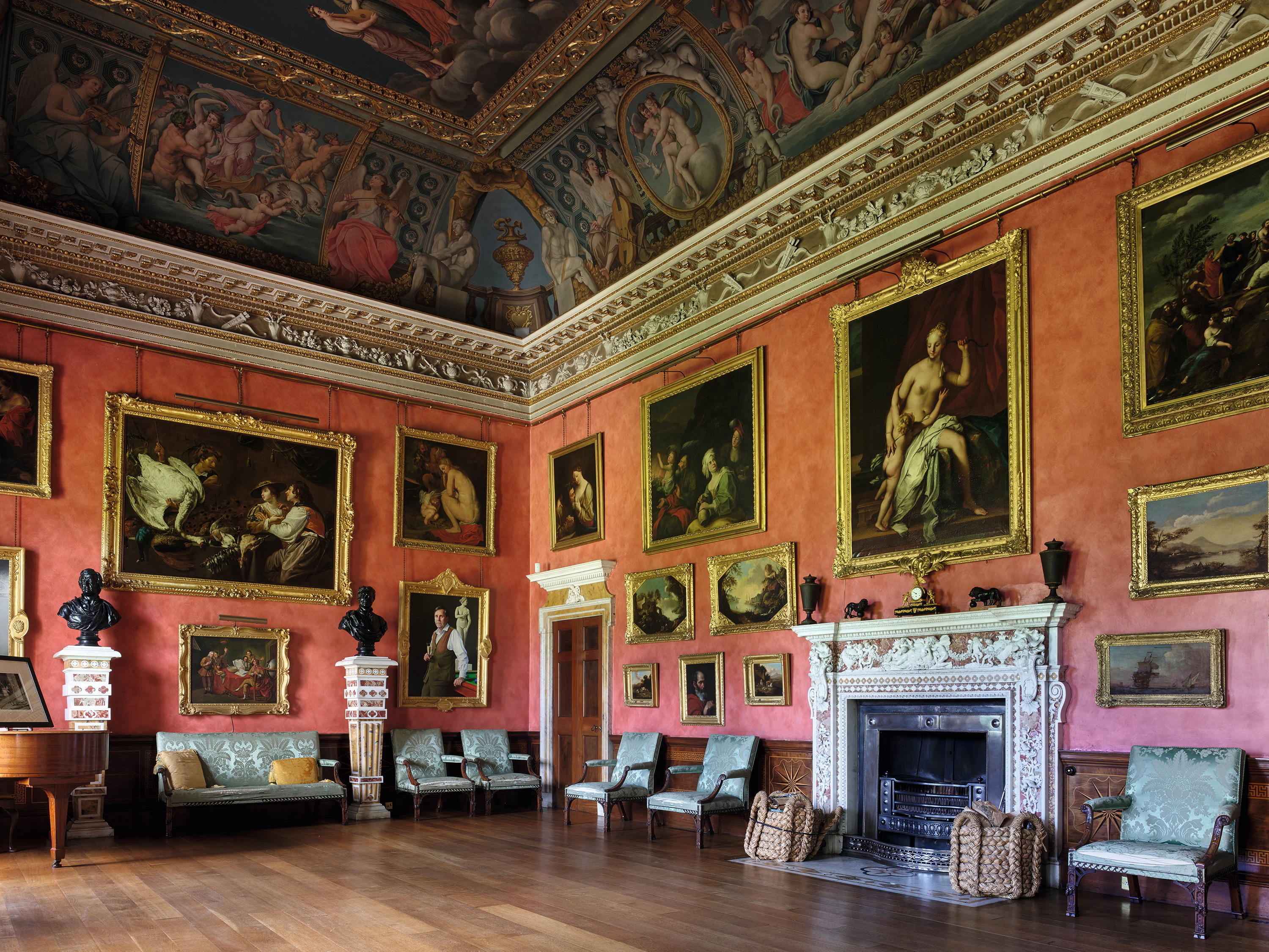
Fig 6: The Music Room, formerly the principal drawing room, with its superb fireplace and dense picture hang.
A series of drawings by Dashwood himself — one of them inscribed 1739 — for remodelling the front and back of West Wycombe constitutes the first evidence that plans were afoot to remodel the house. These presumably pre-date two other related sets of unsigned and undated drawings in distinct professional hands. The first show designs for the back and east end of the house and have been plausibly attributed to the architect Roger Morris. He was a pupil of Campbell and was engaged from 1743 at Mereworth. The second presents proposals for remodelling the front and back façades in the manner of Isaac Ware, secretary of the Board of Works and a translator of Palladio’s Books of Architecture.
Nothing came of Dashwood’s designs, but the north and east elevations were respectively remodelled with reference to the designs of Ware and Morris. It’s not known when the changes were executed, but work probably began before Morris died in 1749. Certainly, the two façades are shown complete in a view of the house by William Hannan of about 1754. Soon thereafter, the south front was remodelled. This work was supervised either by the Franco-Italian architect Giovanni Niccolò Servandoni, who arrived in England in 1747, or his pupil, Maurice-Louis Jolivet.
The direct involvement of Servandoni can be inferred from a series of presentation drawings by him of a version of Palladio’s La Rotonda at West Wycombe. These again hint at the importance of Mereworth and Dash-wood’s uncle in the development of the Buckinghamshire house. The collection includes an engraving of Saint-Sulpice in Paris, France, one of Servandoni’s most prestigious projects and — not exclusive of Russian influence posited last week — certainly a contributory source for the two-tier colonnade on this elevation.
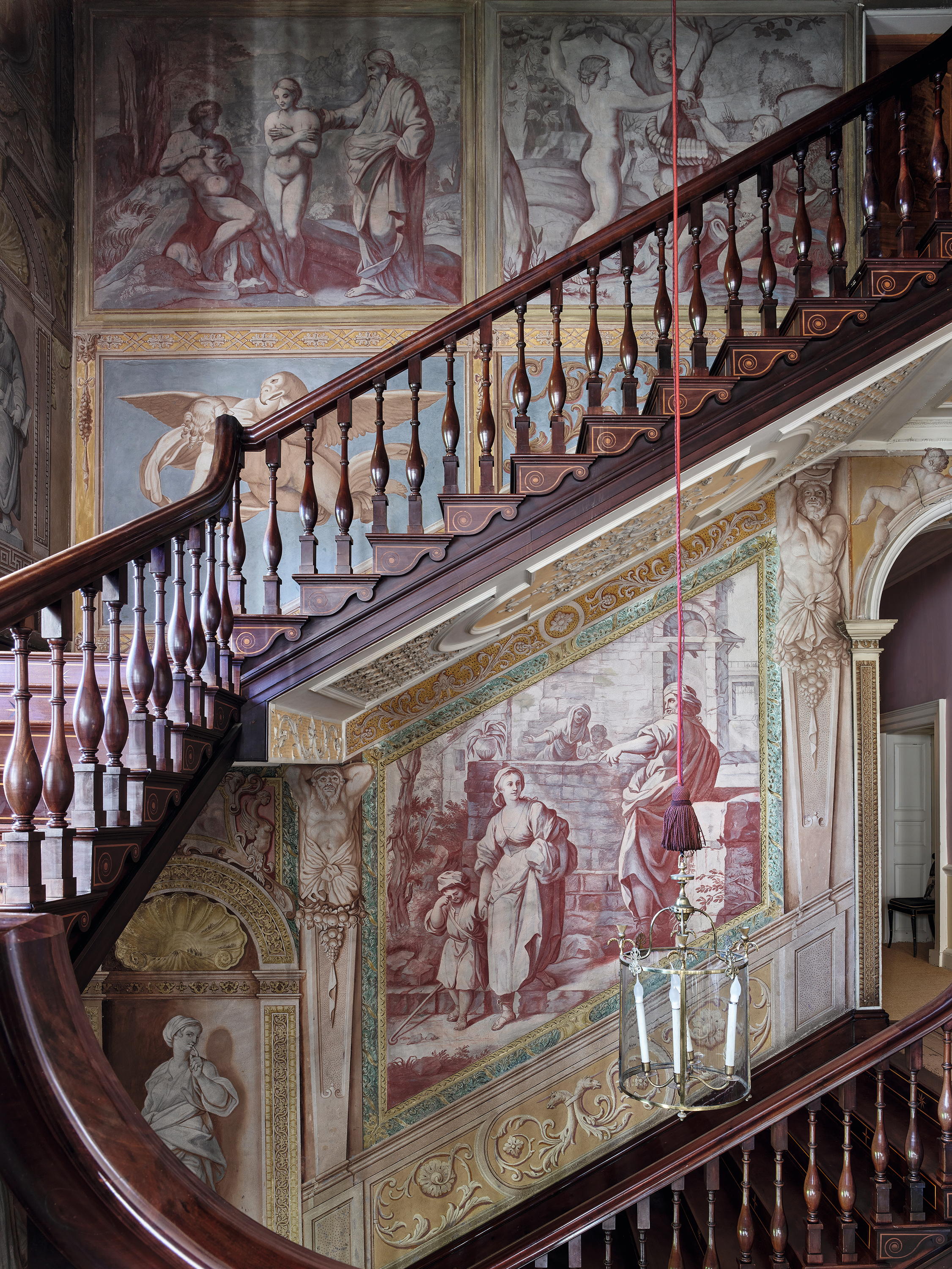
Fig 7: The grisaille stair decoration combines Biblical and mythological scenes from the Vatican Loggie and the Palazzo Farnese in Rome.
By the 1760s, attention had turned to the final, western end of the building. Robert Adam drew up a design for this, but the realised portico was by fellow Dilettanti Nicholas Revett. This was conceived after Greek example, explicitly the Temple of Bacchus at Teos, which Revett engraved in Ionian Antiquities (1769). Completion of the portico was celebrated in September 1771 with a jubilee, the priests, priestesses, fauns and satyrs wreathed in foliage and dressed in Classical costume.
The decision to place the formal entrance to the building at one end was probably inspired by the description of a Roman house in De Architectura, the treatise of the 1st century BC by Vitruvius. The inclusion within the portico of two doorways, one of them false, however, is surely a joke. Certainly, it doesn’t come from Teos. Passing through the correct door, the visitor enters a low, vaulted vestibule designed by Revett and then into an outer hall, now a dining room (Fig 2). Beyond is the main hall (Fig 1), a sequence of spaces that again echoes Vitruvius.
Curiously, at West Wycombe, the hall floor is raised on a hypocaust designed after a Roman example in Lincoln that was discovered and drawn by the antiquary Dr William Stukeley in 1746 (and possibly transmitted through the Lincoln Club). At either end of the interior are screens of columns, one enclosing the main stair (Fig 7). To one side is a door that opens onto the south colonnade and, opposite it, the entrance to the saloon. Presiding over this door within the saloon is a bust of Dashwood’s uncle, a striking celebration of his presiding influence.
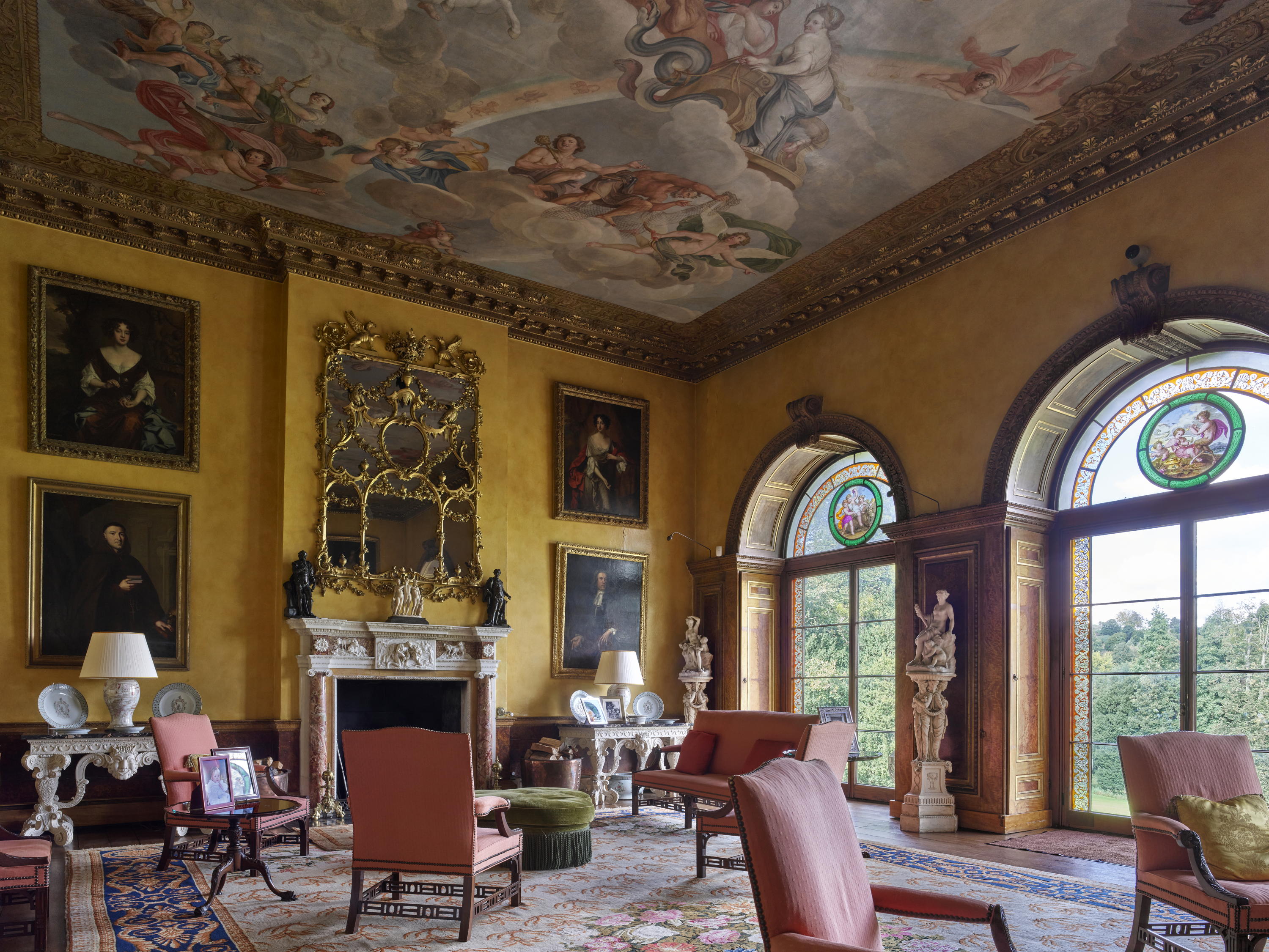
The Yellow Saloon at West Wycombe Park in Buckinghamshire has wonderful views of the grounds from huge windows.
To the right (east) were the polite rooms, including what are described on a 1771 plan as a ‘dining room’ (Fig 3), ‘best drawing room’ (Fig 6) and study. To its left (west) was the principal bedchamber — known as the King’s Room (Fig 5) — and dressing room.
All these interiors are striking for the exceptional quality of their sculpture — discussed by Tim Knox in Studies in the History of Art (2008) — paintings and rich furnishings, which make use of exotic timbers. What is so unexpected in an English country house, however, is the extent of the painted decoration, most of it executed in the 1760s by Giuseppe Borgnis, his son Giovanni and William Hannan.
The work includes fictive masonry, trompel’oeil ceiling patterns and scenes from the lives of the Classical gods, all types of painting listed in Book 7 of Vitruvius. The last theme of the lives of the gods links the interiors of the house with the painted decoration of the porticos — honouring Venus, Bacchus and Apollo, described last week — and to the park.
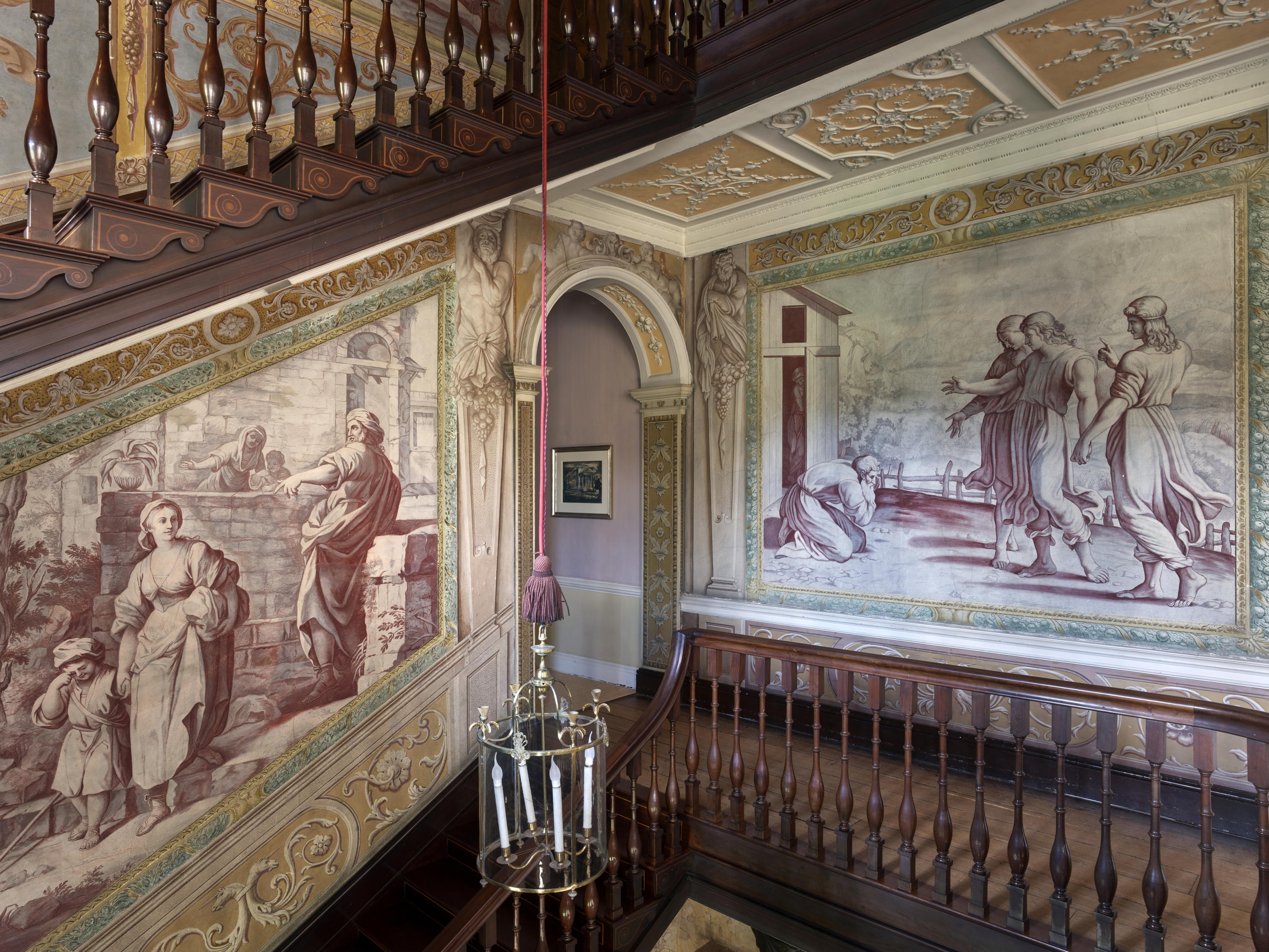
Another view of the grisaille stair decoration at West Wycombe Park.
The paintings at West Wycombe combine copies of antique patterns and imagery with the most admired Renaissance paintings of Classical subjects from the palaces of Rome (Fig 4). Dashwood presumably knew most of these things from first-hand experience, but the imagery could have been recognisable to a 1770s visitor with a good library. Indeed, the artists probably worked from engravings and drawings in Dashwood’s possession.
Dashwood, who became Lord Le Despencer in 1763, died as a widower on December 11, 1781, and was buried in the mausoleum he had built below the church. It is testimony to the appeal of what he created that West Wycombe overwhelmingly retains its character as his creation. In 1943, the house was vested in the care of the National Trust, but the Dashwood family still occupies the building and owns its contents, happily preserving its character as a living home. With the park, it remains one of the most compelling products of Britain’s 18th-century love affair with Antiquity.
Read the first piece in our two-part series on West Wycombe Park. For more information and visiting times see www.westwycombeestate.co.uk
This feature originally appeared in the October 8, 2025 issue of Country Life. Click here for more information on how to subscribe.

John spent his childhood in Kenya, Germany, India and Yorkshire before joining Country Life in 2007, via the University of Durham. Known for his irrepressible love of castles and the Frozen soundtrack, and a laugh that lights up the lives of those around him, John also moonlights as a walking encyclopedia and is the author of several books.