A calming bedroom with light and height — and a bathtub with a view
When Emma Sims Hilditch converted a 17th-century barn, she created a bedroom with both light and height. Giles Kime takes a look.

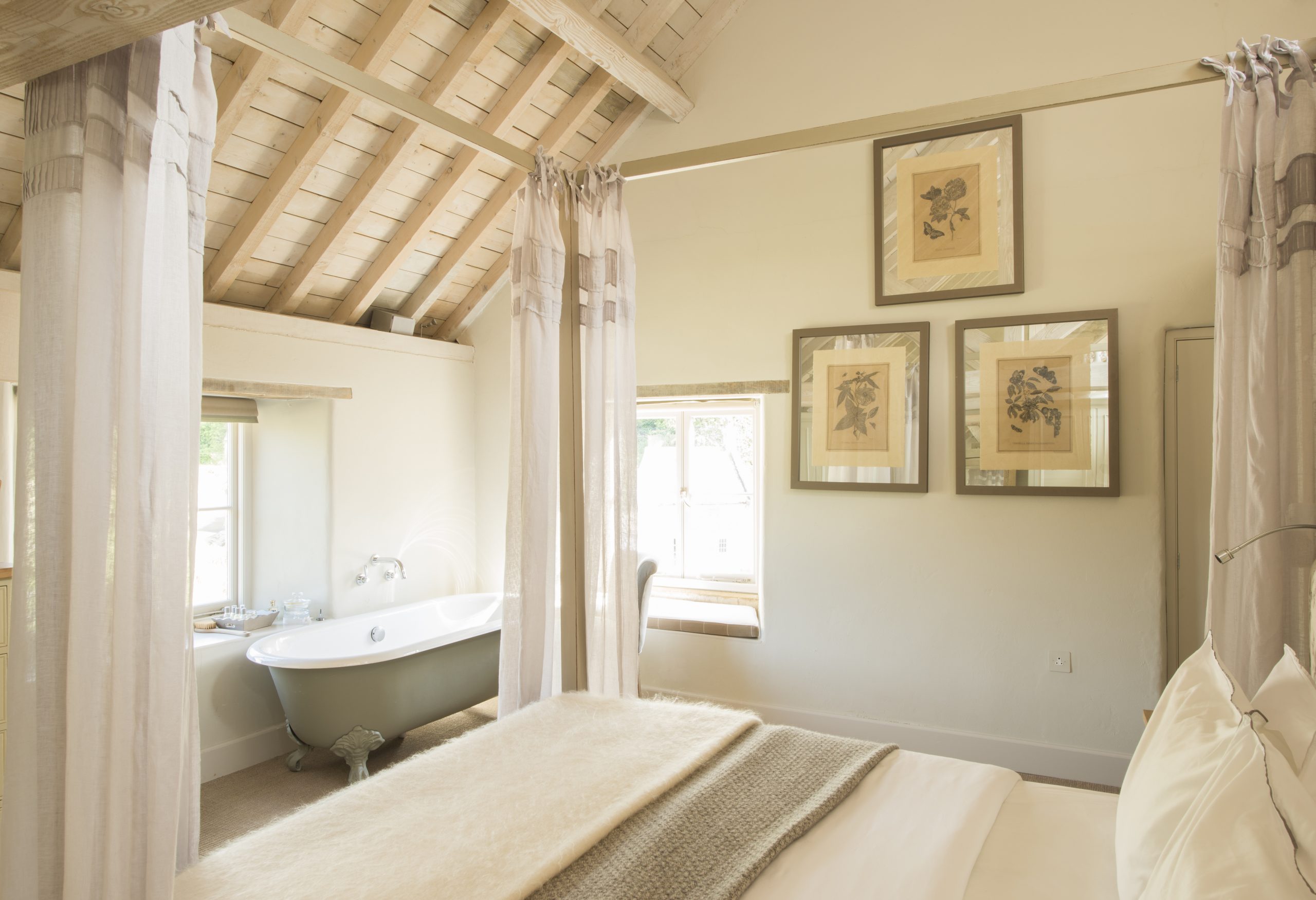
Exquisite houses, the beauty of Nature, and how to get the most from your life, straight to your inbox.
You are now subscribed
Your newsletter sign-up was successful
This bathroom is in a barn that adjoins the designer’s converted schoolhouse in Wiltshire. Emma spent two years transforming it with her husband, John, co-founder of Neptune. They took inspiration from buildings they had seen in Provence and, to create a similarly rustic feel, they used Douglas fir timbers for the beams and soft wood for the rafters, whitewashed with half water and half Silver Birch emulsion from Neptune.
Emma had always dreamt of having a bath tub with a view and she found the perfect spot in the corner of the bedroom. In order to lend a calm, restful feel to the space, she kept the palette quite neutral, with some stronger tones, including on the outside of the cast-iron bath, painted in Farrow & Ball’s Pigeon, and the headboard, which has a monochrome floral print.

A transformative decision was to open up ceilings to expose the rafters, thus making the most of the building’s height. Taps from Perrin & Rowe were fitted to the wall to create a pared-back feel.
In keeping with the rustic look, the walls were finished using a rough lime plaster and painted in Neptune Silver Birch and the woodwork in Dove Grey. The bed is hung with sheer curtains that create a light, breezy feel and covered with a combination of both angora and cotton throws, to create a luxurious layered look.
Sims Hilditch — www.simshilditch.com

Credit: Getty
Britain's best interior designers on the paint colours you just can't go wrong with
People across the country are using their time to decorate, and with the big companies still running delivery services you're likely
Exquisite houses, the beauty of Nature, and how to get the most from your life, straight to your inbox.
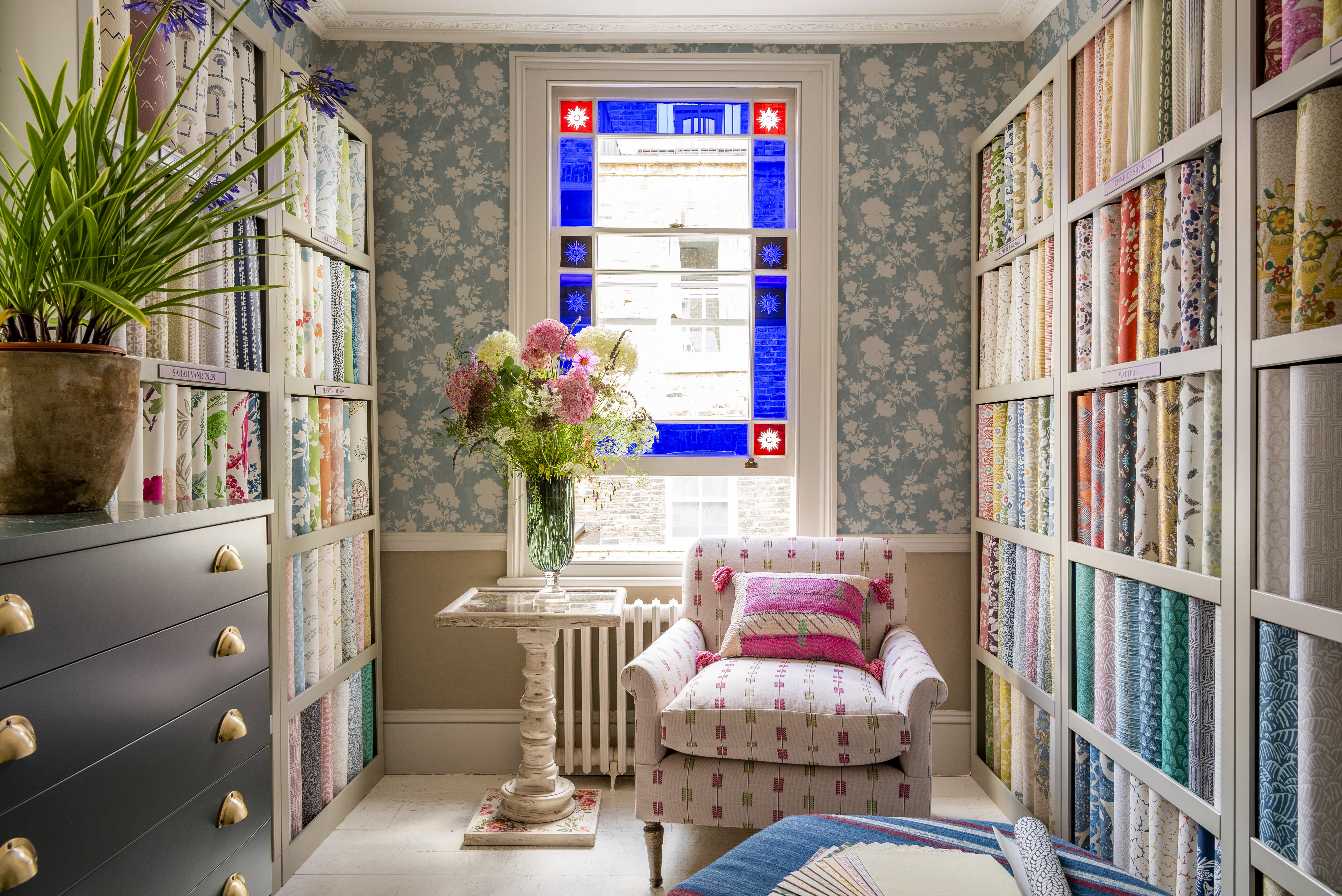
Credit: The Fabric Collective
Transforming a space with paints and wallpapers, from natural hues to velvety bold colours
Amelia Thorpe rounds up the latest wallpapers and paint colours.
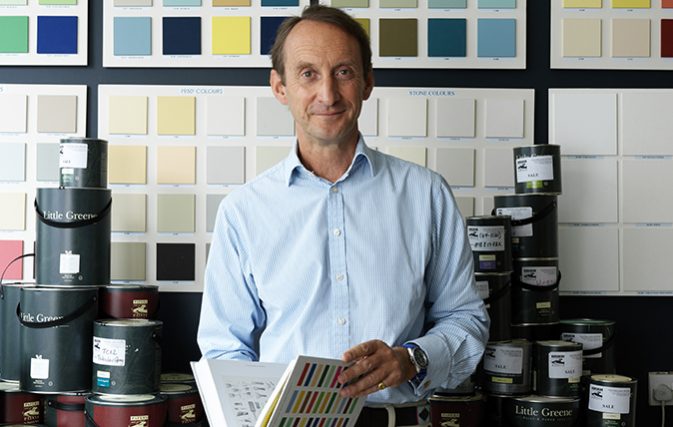
Credit: Simon Brown - via Papers and Paints
The man they call 'the paint detective' shares his 10 tips for choosing the right colours for your house
Patrick Baty can reveal a room’s colourful past using only the most scant evidence. He spoke to Amelia Thorpe about
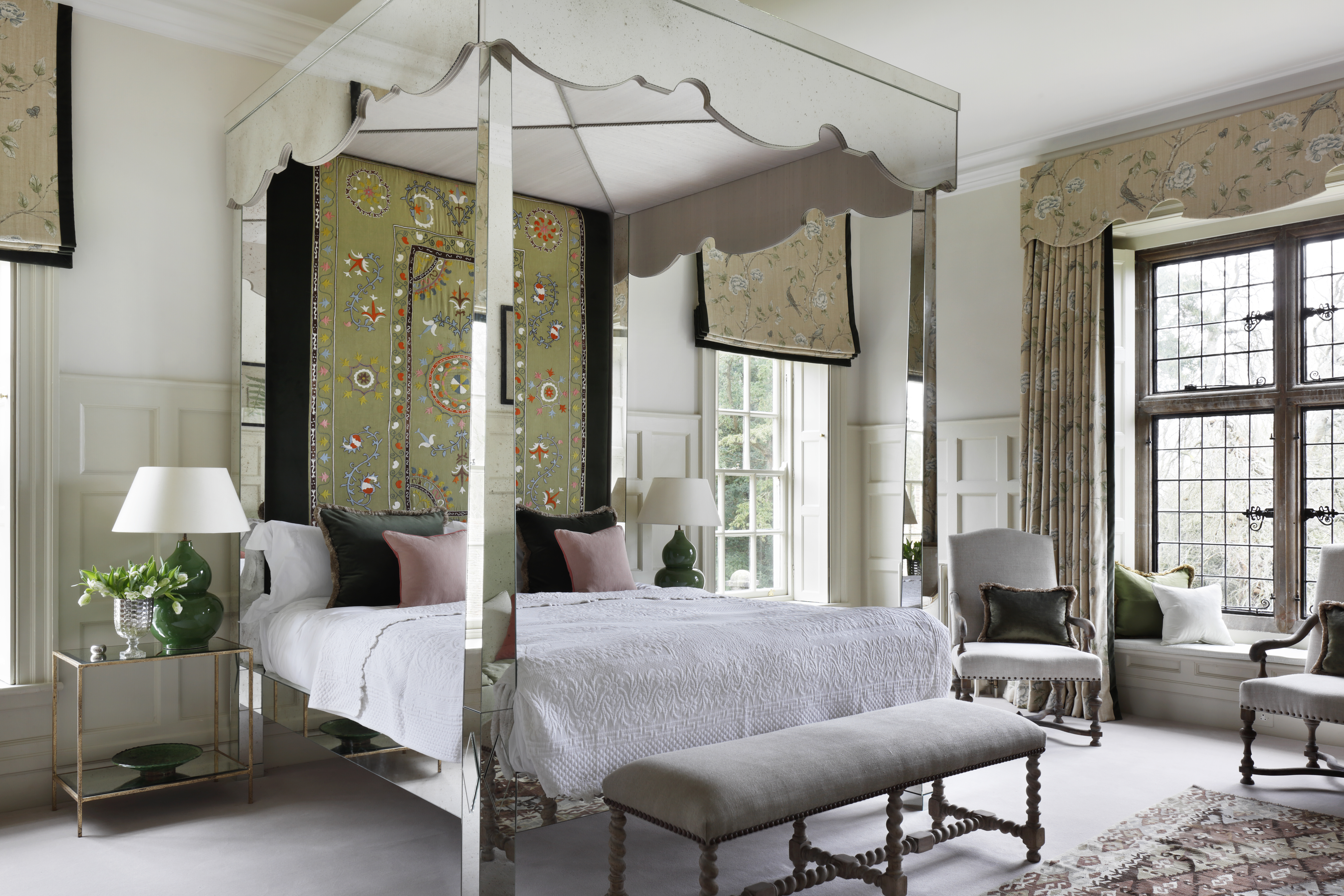
Credit: VSP Interiors
How to blend ancient and modern in historical bedrooms
A bedroom in an historic Oxfordshire house has been brought to life by the designer Henriette von Stockhausen.
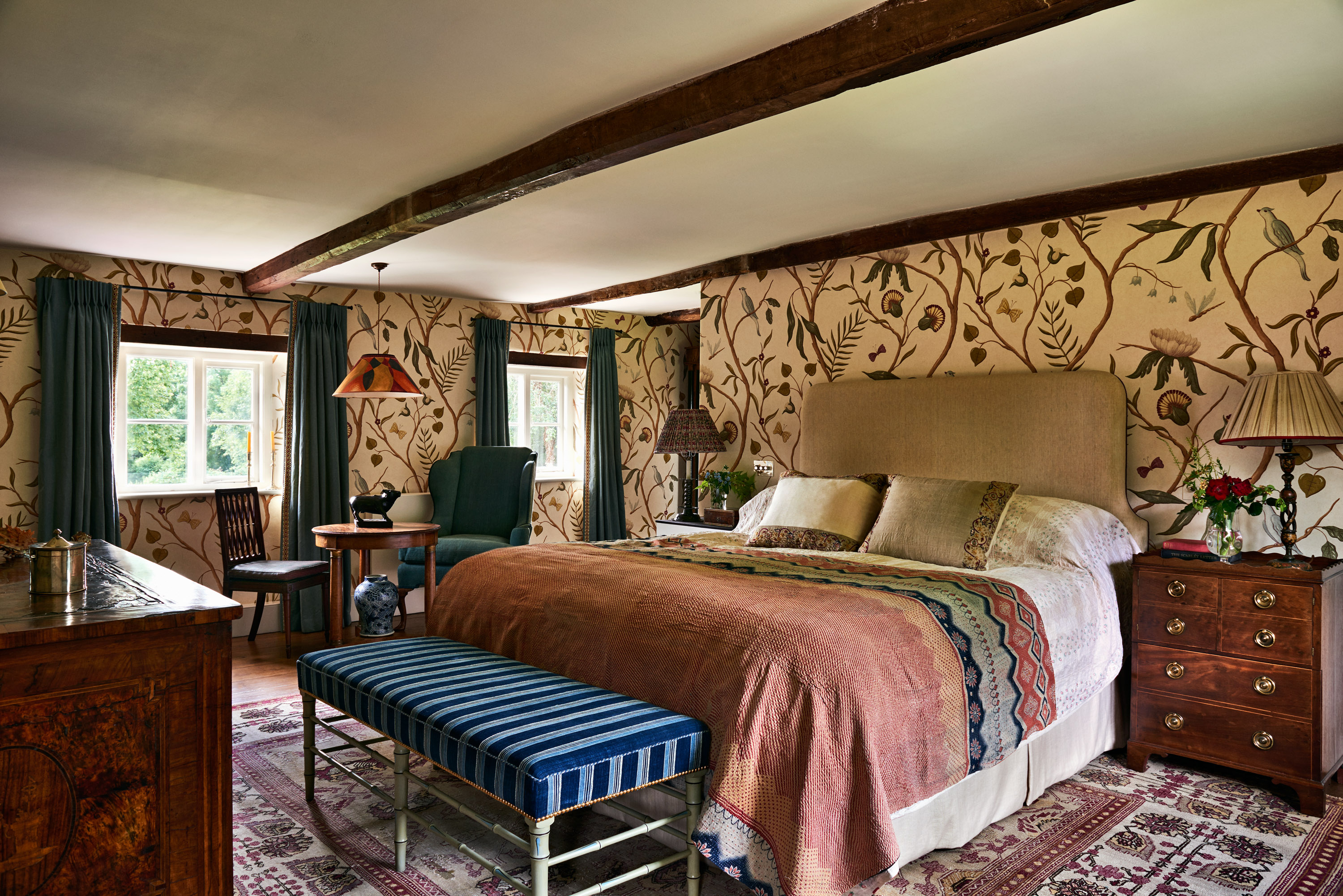
Credit: Tom Mannion
Beautiful bedrooms: How to tell a tale with your choice of antiques
Max Rollitt has lent a distinctive, period feel to a farmhouse bedroom.
