The Mitford family once called this handsome Cotswolds house a home — and it inspired Nancy's greatest novel
Mary Miers is enchanted by the one-time home of the Mitfords — whose spirit lingers in the walls.

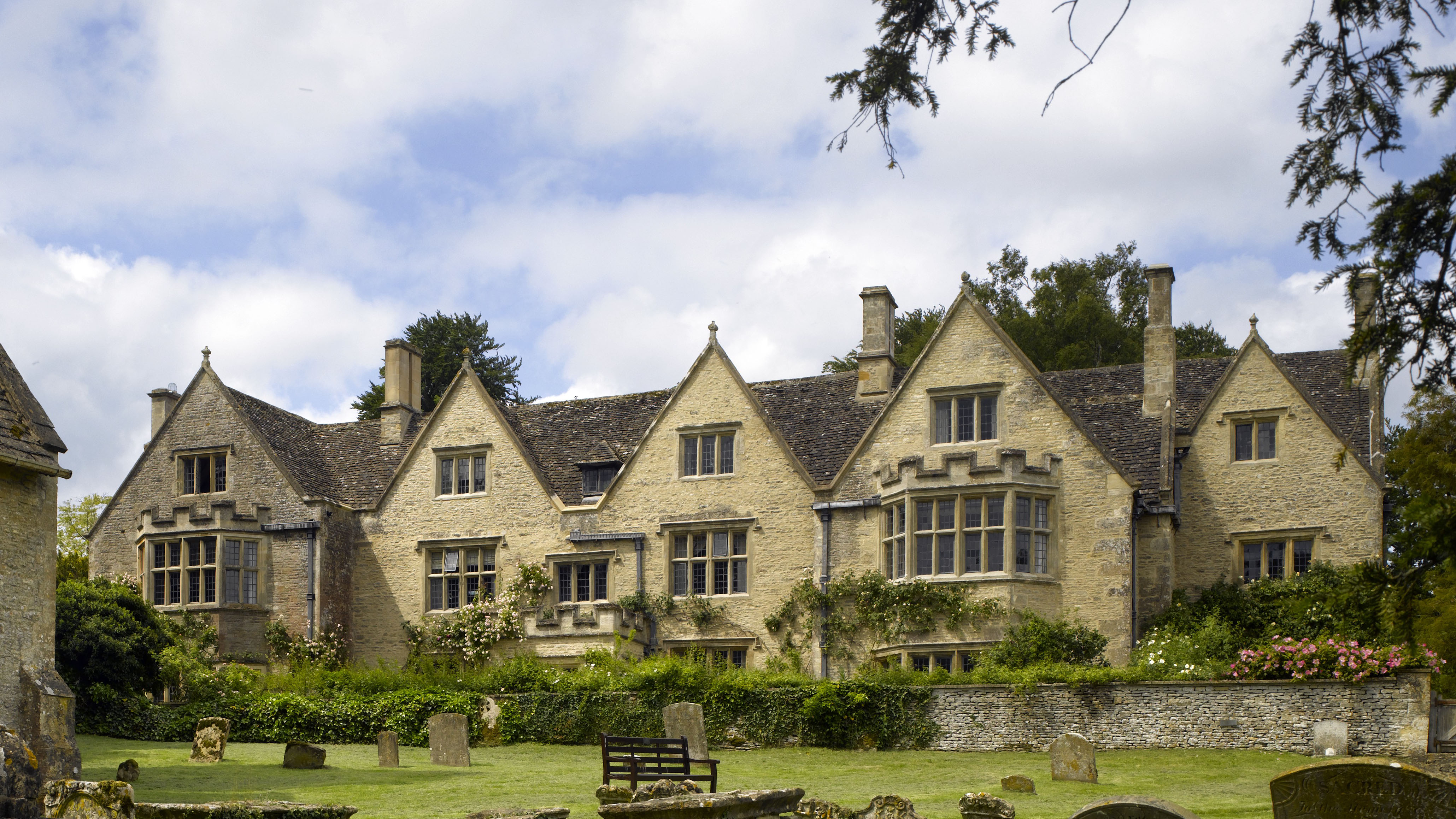
Exquisite houses, the beauty of Nature, and how to get the most from your life, straight to your inbox.
You are now subscribed
Your newsletter sign-up was successful
Asthall Manor near Burford epitomises the genre of Cotswolds architecture that for more than a century has been celebrated in the pages of Country Life.
Several decades before the magazine was founded in 1897, William Morris drew attention to the ‘quiet poetry’ of Cotswolds buildings when he fell under the spell of Kelmscott Manor, and Country Life’s former architectural writer Christopher Hussey wrote in 1934: ‘The architecture of the oolite ridge that runs from Lyme Regis to Stamford is a kind of domestic Touraine, the backbone of traditional English building.’
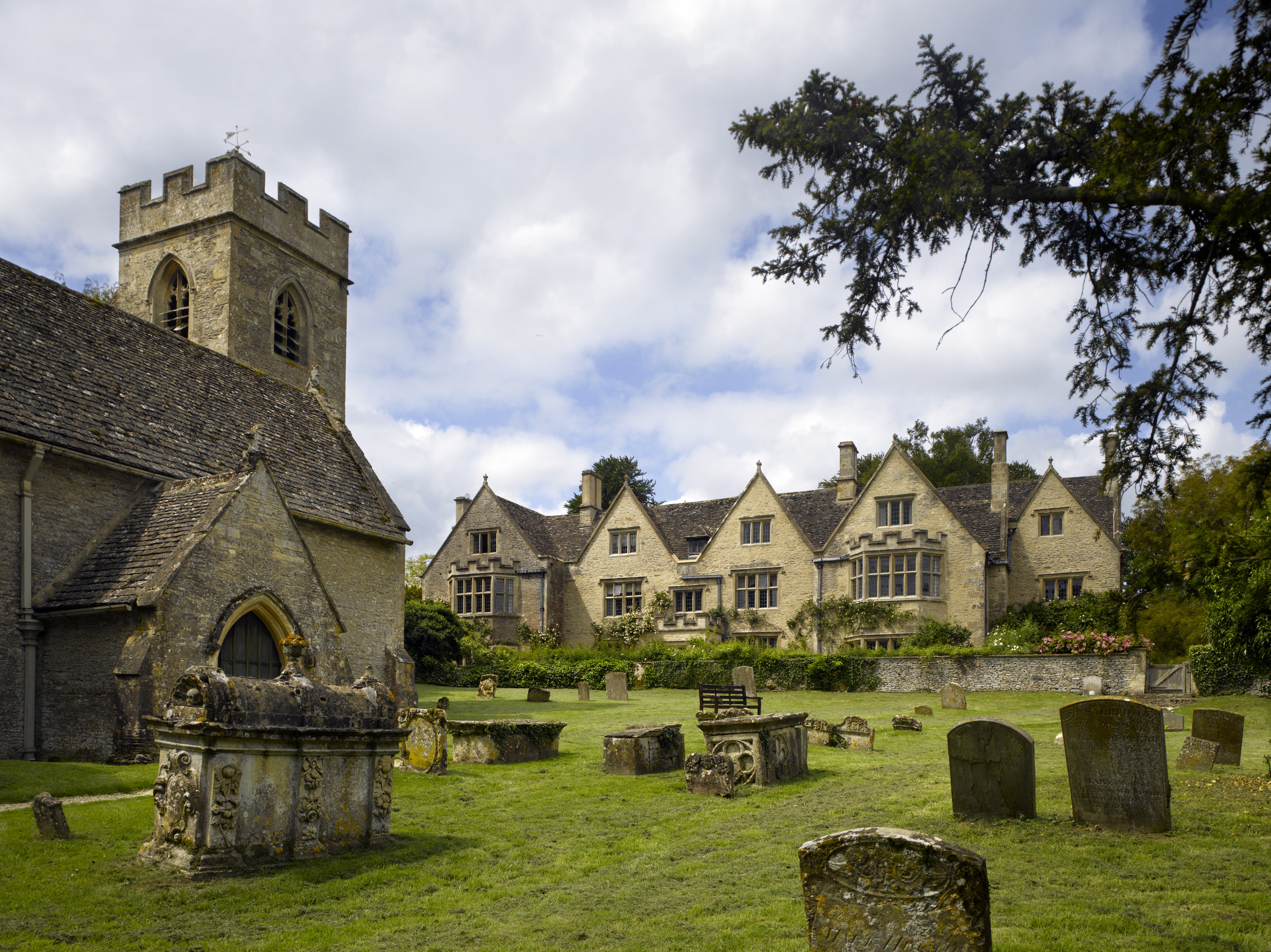
Asthall Manor photographed for Country Life in 2009, and below in 1945.
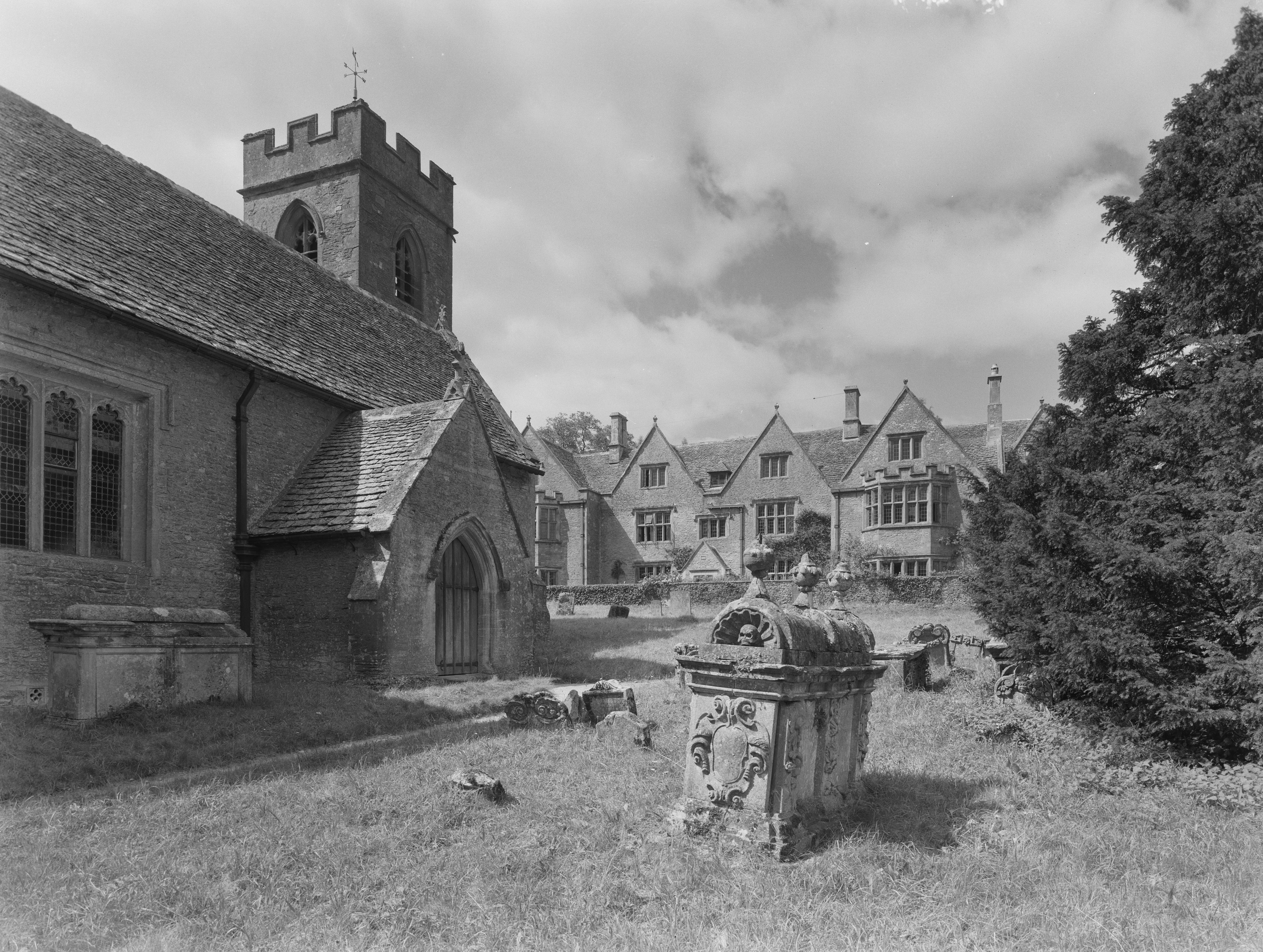
Standing close to its parish church overlooking the water meadows of the Windrush, this gabled manor house of golden-grey stone with roofs the texture of oyster shells appears the perfect symbol of those ‘enduring values of English civilisation’ that this magazine continues to uphold.
The beautifully weathered group lies on the edge of the tiny village of Asthall, which developed in the Middle Ages near the site of a Roman town. Churchyard and gardens adjoin, so that views of the east front of the house are enhanced by the lichened tombs of 17th- and 18th-century wool merchants and the dark, sculptural forms of yew trees.
The present owner is Rosie Pearson, who bought Asthall Manor with 18 acres when the house and estate were separated in 1997. A former journalist and committed ecologist, she lived in Jamaica for a decade before returning to Britain and, in 2002, founded ‘On Form’, a biannual exhibition of works in stone by leading contemporary sculptors. The exhibition is set within the gardens of Asthall, which Julian and Isabel Bannerman have transformed into a glorious spectacle of box parterres, terraced lawns bordered by yew tunnels, and wildflower meadows that draw the eye out into the Windrush Valley.
There is a wonderful sense of continuity in the way Asthall has been revived as a focus for outstanding works in stone, with contemporary pieces seen beside the richly carved monuments of the traditional Cotswolds masons whose provincial virtuosity has long been admired.
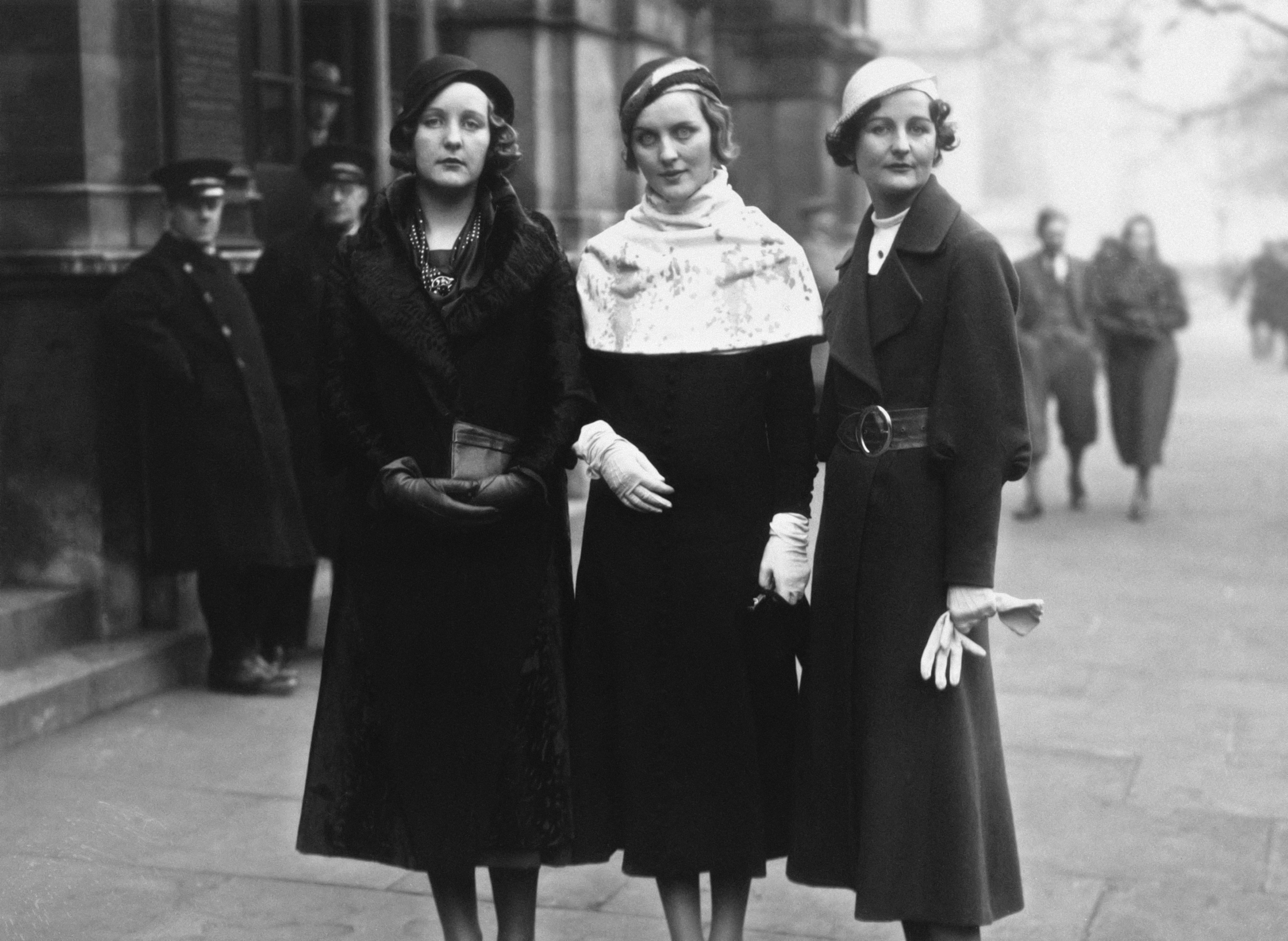
Unity Mitford, Diana Mitford (Mrs Bryan Guinness, later Lady Diana Mosley) and Nancy Mitford at Lord Stanley of Aldernay's wedding.
The Jacobean manor house has another, overriding claim to fame. It was here, from 1919 until 1926, that the Mitford family spent seven core years of their famous childhood, and Asthall was one of the houses that inspired Alconleigh in Nancy Mitford’s The Pursuit of Love. So pervasive is our fascination with the Mitfords that a new production, The Party Girls, which claims to tell 'the sensation story of the sisters', opened this week at Marlowe Theatre in Canterbury. Last month, the cast were spotted exploring Asthall.
Exquisite houses, the beauty of Nature, and how to get the most from your life, straight to your inbox.
The girls' father, the 2nd Lord Redesdale — the legendery ‘Farve’, immortalised as Uncle Matthew in Nancy’s autobiographical novels — had inherited Batsford Park near Cirencester in 1916, together with 36,000 acres, including lands around Swinbrook that had originally formed part of the manor of Asthall. Unable to afford its upkeep, he sold the rambling Victorian pile two years later and bought Asthall Manor, situated conveniently close to his farms and surrounded by rolling hills, copses and a trout stream, where he could indulge his principal interest of field sports.
But the house, he believed, was haunted by a poltergeist, and this was allegedly one of the reasons why he set about rebuilding Swinbrook House. This clunky edifice on a nearby hill became their home in 1926, and was remembered fondly only by Deborah, the youngest Mitford sister, who was only six when they moved.
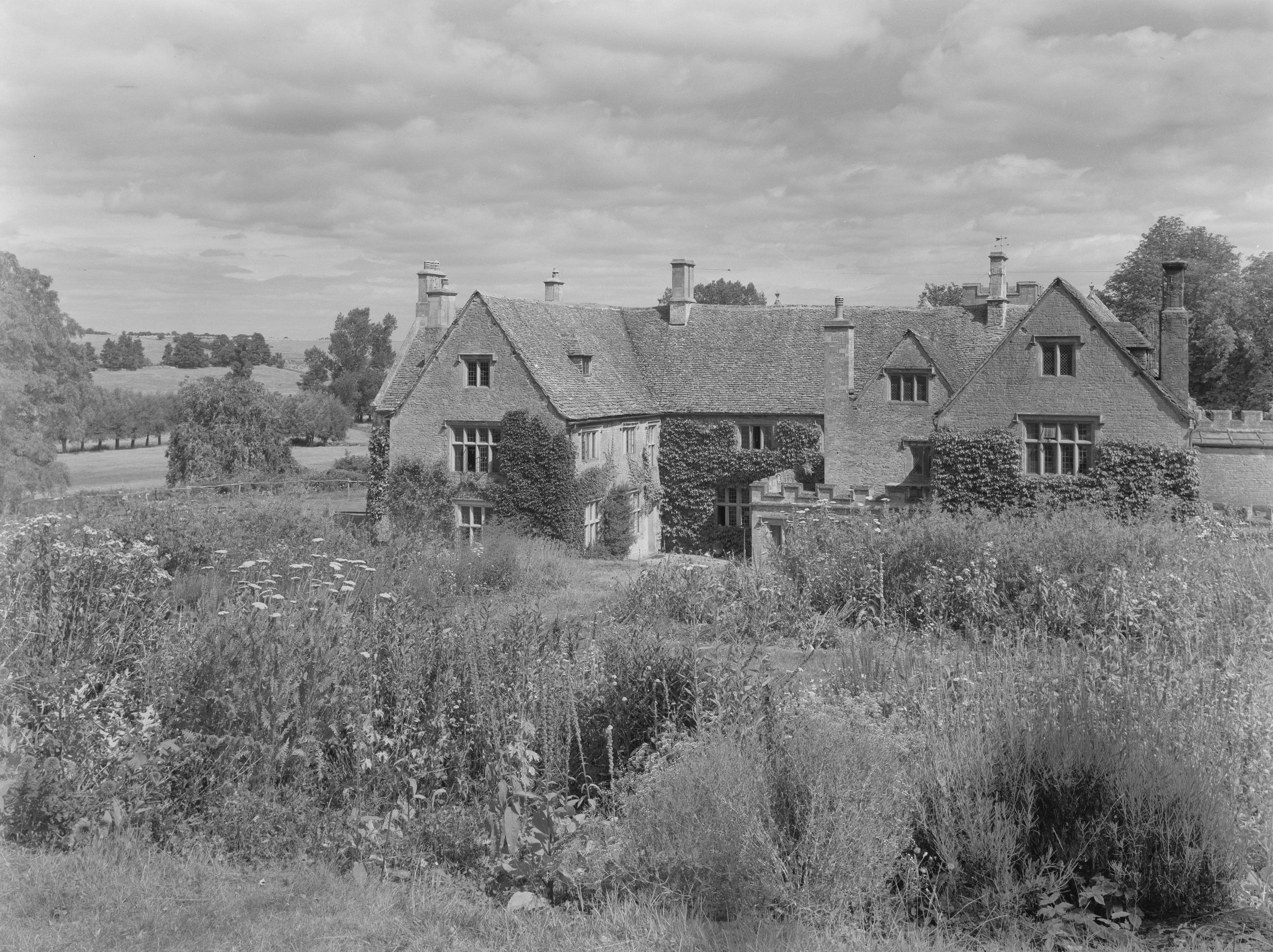
Asthall Manor dates from the early 17th century, but it occupies a medieval site that belonged to the d’Ivri estates in the 11th century. Dr Robert Peberdy, in volume 15 of A History of the County of Oxford, details the history of the manor. He records the various families through which it passed, including that of the earls of Cornwall, whose legacy is the fine 14th century canopied stone effigy of Lady Joan Cornwall in the adjacent church.
After a number of sales, Asthall was bought in 1612 by Rice Jones, who is believed to have rebuilt the house, and who died in an upper chamber in 1615. His descendant, Sir Henry Jones of Asthall, fought for Oliver Cromwell in the late 1650s, and was later a leading commander in Charles II’s army.
In 1688, the house was sold with some land as a separate freehold, and, in about 1805, a tenant, William Bateman, became the owner. His descendants remained here for most of the 19th century, enlarging the property to more than 350 acres.
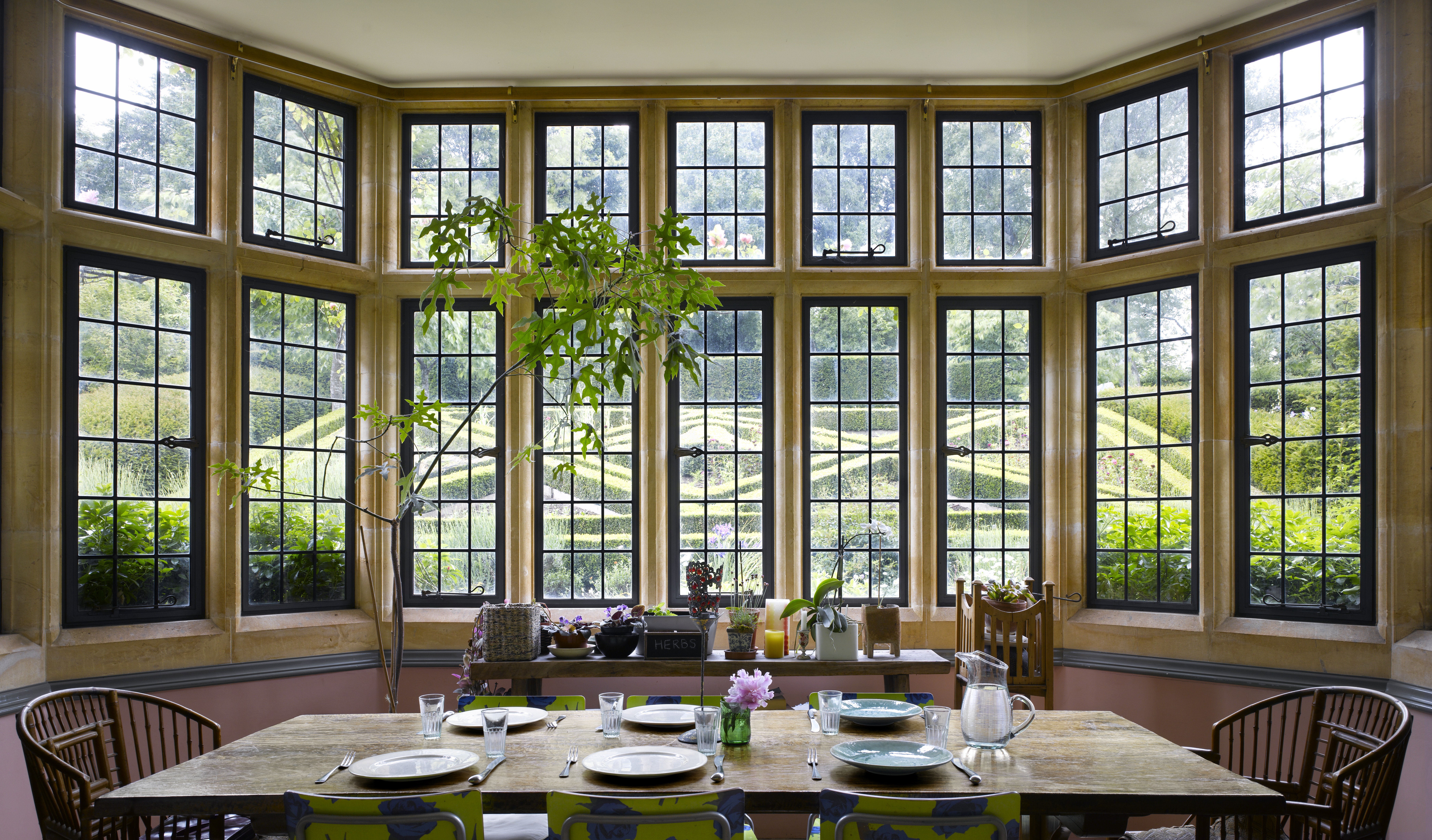
The view through Robert Franklin’s new bay window in the kitchen to the box parterre that was designed by Julian and Isabel Bannerman for the slope beyond.
The house is typical of manorial buildings of the period in having a central hall range flanked by steeply gabled crosswings, its windows stone mullioned and hood moulded. A recently uncovered garden doorway with massive stone jambs confirms that the gabled projection north of the parlour wing (containing the former billiards and smoking/business rooms) is contemporary with the H-plan core. The parlour (the Mitfords’ drawing room, now a study) has a bay window with ovolo-moulded mullions and transoms and a battlemented parapet, a characteristic feature of the area. This window is believed to have been a slightly later addition, together with the main oak staircase, which originally continued right up to the attic.
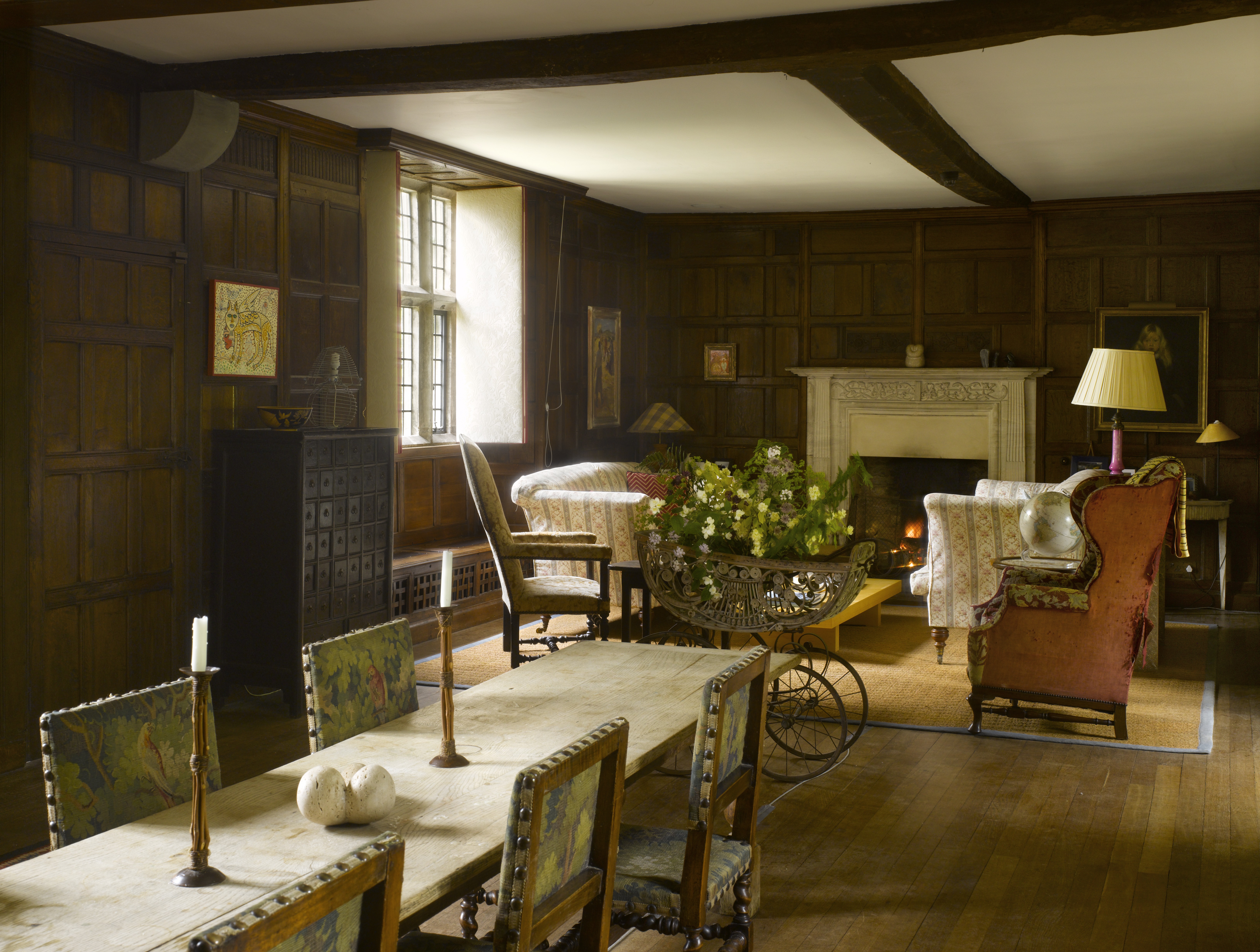
The south end of the hall. The original entrance (now blocked, to the right of the window) would have led into a screens passage
These were among improvements that had probably been completed by 1662, at which point the house was taxed for 14 hearths. The hall would originally have been entered at one end, as confirmed by a blocked doorway. Opposite this, another door led to what was then a stair tower on the west front (the staircase was later removed). The cross wing at this end, which housed the kitchen quarters, also has a large room with a Tudor-arched fireplace and heavily ribbed and panelled plaster ceiling with moulded cornice; now a sitting room, it was, until recently, the dining room.
By 1870, this south end of the house had been adapted as part of the farmyard and the hall divided into two sitting rooms. However, between 1889 and 1899, A. Bateman regularised the exterior by reconstructing the south cross-wing to match the north one, and removing most of the farm buildings. He also added a pair of battlemented staff/service extensions and installed a water turbine to generate electricity.
Further alterations were carried out by Lord Redesdale, who loved improving and tinkering about with old buildings. He restored the hall to its original form, fitting it out with salvaged Jacobean panelling and chimneypieces in appropriate style, moved the entrance to the west front, where he added a porch, and created the service courtyard. But the most significant alteration carried out at this time was the conversion of the tithe barn — all that survived of the farm ranges — into a library/music room, which was separated from the house by a covered walkway known as the Cloisters. The architect was C. E. Bateman of Birmingham, and the dynastical Cotswolds building firm Groves carried out the work.
‘“The Barn” looks just as old as the house, well of course it is except for the rather grandiose east window, but even that looked nice I thought. Oh how mad to have done all that & then sold it at a loss to build Swinbrook,’ wrote Diana Mosley to her sister Deborah after a nostalgic visit to Asthall in 1986.
The handsome room, with its Jacobean style plaster barrel vault and great mullioned bay window, provided the Mitford children with a place to pursue their own interests undisturbed. ‘Asthall was so perfect because the library & big piano were far from the house ideal for a big family.’ This was the scene in 1922 of Nancy’s 18th-birthday dance, an occasion, fictionalised in The Pursuit of Love, which proved somewhat less glamorous than she had hoped: ‘The men so small and ugly, the women so frowsty, their clothes so messy and their faces so red, the oil-stoves so smelly.’
For most of the Mitford children, Asthall was the centre of an idyllic childhood world of animals, farming activities and other outdoor pursuits. They relished their father’s variation of Hare and Hounds, in which he hunted his children across the surrounding farmland with his bloodhounds. ‘It was great fun… We ran across country, the beautiful bleak Cotswold uplands, starting soon after breakfast when the sun was still a red globe, hardly over the horizon,’ recalls Fanny in The Pursuit of Love.
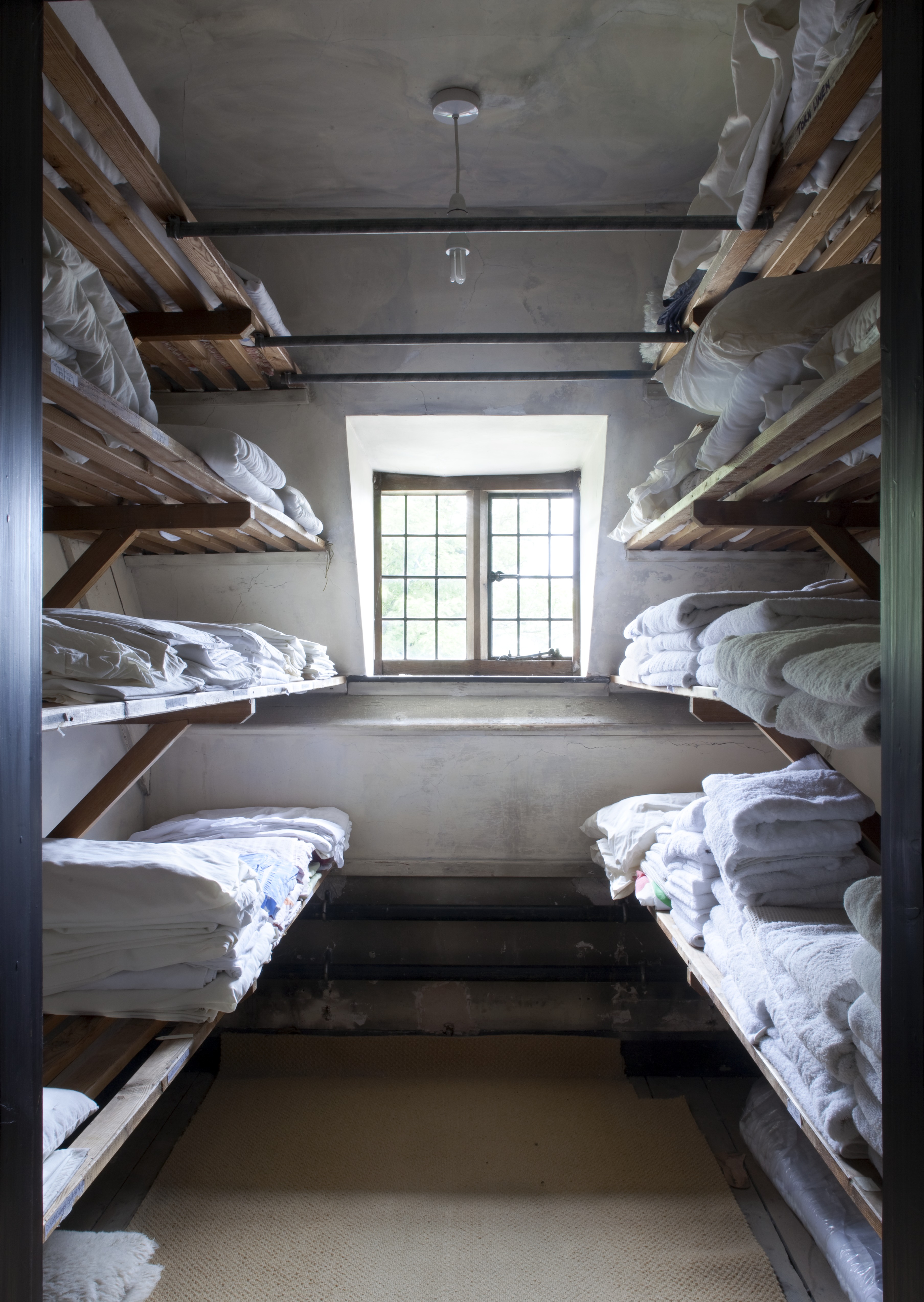
‘"The Hons" meeting-place was a disused linen cupboard at the top of the house, small, dark, and intensely hot… Here we would sit, huddled up on the slatted shelves, and talk for hours about life and death.’ ('The Pursuit of Love')
The older children had their own domestic quarters above the library — four bedrooms, a bathroom and lavatory, with a separate heating and hot-water system. This annexe survives little altered, with the inimitable Mitford room names (Pity Me; Lintrathen) still printed over the doors and Nancy’s bedroom still decorated with a mural painted by her after a term at the Slade. In the attic of the main house is the linen cupboard — ‘the Hons’ meeting place… small, dark and intensely hot [where] we would sit, huddled up on the slatted shelves, and talk for hours about life and death’.
Other glimpses into the Mitfords’ domestic world survive in details such as the row of cupboards along the landing, still painted in the distinctive royal/indigo blue Mitford livery, the nursery/schoolroom (now a bedroom) that formed part of the ‘Cheerful Suite of Nurseries’ advertised in the sales particulars of 1925, and the telephone cupboard, still preserved in its original form, although now used as a drinks cupboard.
The 1925 sales particulars give a good idea of the appearance of the house a year before Lord Redesdale sold it, together with 2,178 acres, to Thomas Hardcastle. From then until the death of Hardcastle’s son Anthony in 1997, it remained almost untouched inside, apart from some redecoration carried out before 1941, which survived when Rosie bought the house.
She found the place full of wonderful, old-fashioned and quirky things and, although she has implemented a number of alterations and brought to Asthall her own distinctive style, she has been careful to preserve many elements of this fascinating 20th-century layer. Her alterations, carried out with the help of the architect Robert Franklin in 1998–99, included reinstating the late-19th-century battlemented porch shown in old photographs, which had been replaced in 1935, perhaps when the Hardcastles moved the entrance back to the east side. The front doorway is the result of reassembling the various parts of the 17th-century stair tower entrance — the guilloche-carved door jambs, for example, had been reused in the basement boiler room.
In about 1920, Lord Redesdale moved the main entrance to the other side and resurrected the earlier drive from the west, building a new arched gateway. Rosie has now reinstated the 19th-century south-eastern approach, crowning the rebuilt gatepiers with abstract sculptures by Anthony Turner.
She has removed the battlemented servants’- hall extension to create a terrace on the west front and enlarged the kitchen by incorporating a back staircase passage to make one large room lit by a spectacular new mullioned bay window at one end. The window has leaded lights and is aligned on the steeply banked parterre beyond, so that the effect is of a glittering geometric mosaic as the backdrop to the kitchen.
This feature originally appeared in a 2009 issue of Country Life. Click here for more information on how to subscribe'
The Country Life Image Archive contains more than 150,000 images documenting British culture and heritage, from 1897 to the present day. An additional 50,000 assets from the historic archive are scheduled to be added this year — with completion expected in Summer 2025. To search and purchase images directly from the Image Archive, please register here
Mary Miers is a hugely experienced writer on art and architecture, and a former Fine Arts Editor of Country Life. Mary joined the team after running Scotland’s Buildings at Risk Register. She lived in 15 different homes across several countries while she was growing up, and for a while commuted to London from Scotland each week. She is also the author of seven books.
