Janine Stone's Jeremy Spencer: 'The impact of windows on a building’s appearance can be transformative'
In the latest Janine Stone Masterclass, Giles Kime talks to Jeremy Spencer about the lessons we can learn from the past.
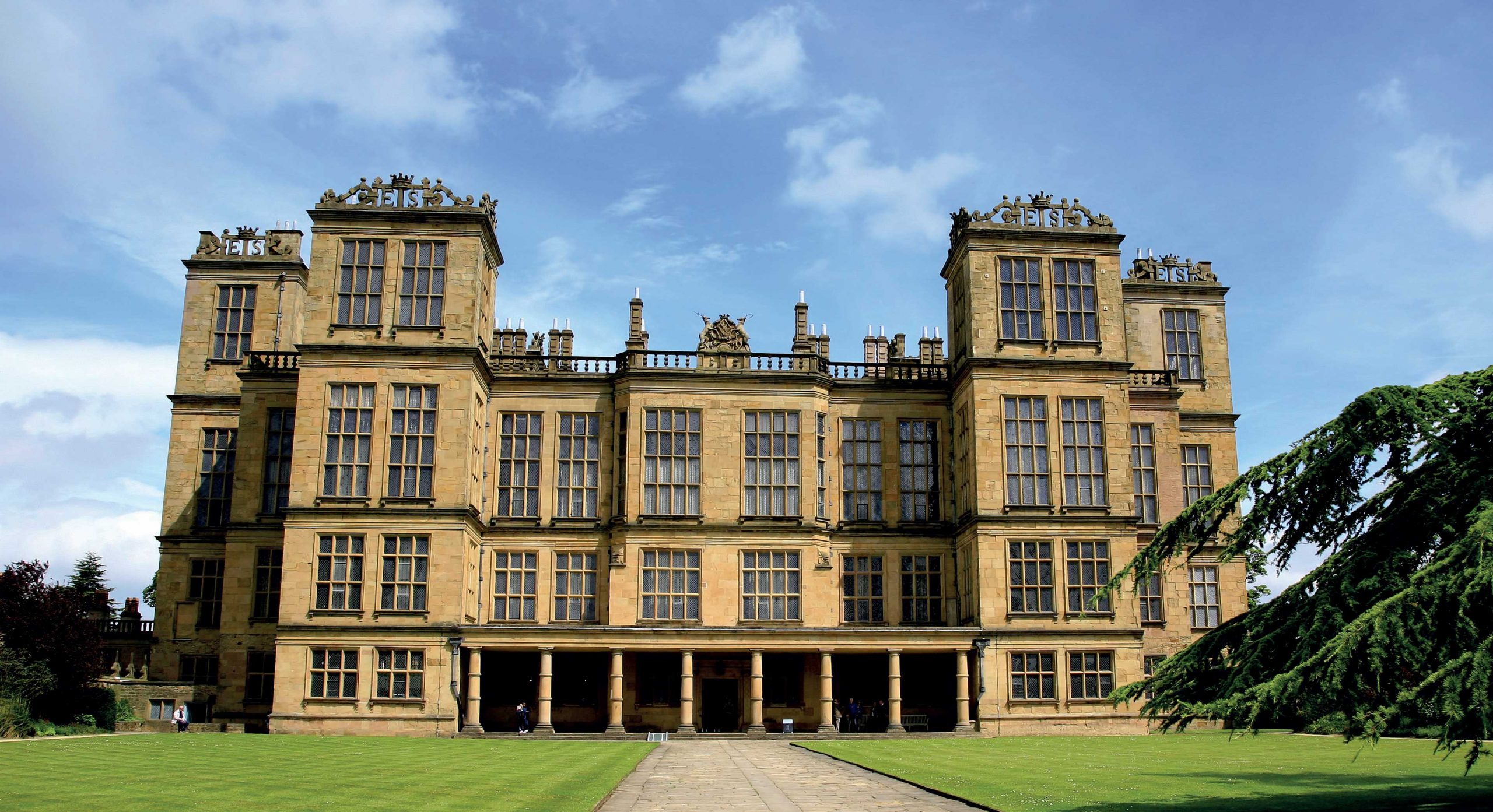

Windows and doors are not only the means by which a house presents itself to the world, they also have a significant impact on its interiors. Architects of every genre have a different approach that is influenced both by aesthetics and by the materials that are available to them. The key to beautiful openings, however, is a balance of elements that enhances both a building and its setting.
In the first of a two part series about internal and external architectural details, Country Life’s Executive Editor, Giles Kime asks Jeremy Spencer of Janine Stone what lessons we have to learn from the past.
As befits a company specialising in both interiors and architecture, the balance between your internal and external aesthetics has always been strong. Other than their function, what do windows and doors lend to the façade of a beautiful building?
Windows and doors are central to a building’s presence; they can define the architectural style, the views out and the light in. They can be tall and thin, low and wide, curved, rectilinear, recessed, or protruding, with the result that their impact really articulates the building inside and out. One of the key design challenges is the positioning of the windows within a room and how they appear on the façade. It’s a balance that has always fascinated architects and Janine Stone is no exception.
What were the key characteristics of Georgian and Victorian windows and doors and how do they inform what you do?
The evolution of weighted sash windows in the 1670s continued throughout the Georgian and Victorian eras. The finesse, profile and width of the glazing bars, the quality and size of the glass panes and internal shutters all developed over time for both aesthetic and technical reasons. So, too, did the position of windows for fire-safety reasons. Over the centuries, windows reflected the artistic, economic and technological achievements of their time. Although they are one of the easiest elements to replace in a building, their impact on its appearance can be transformative.
We will always make an assessment of the significance of the existing windows and the contribution they make to a property, especially if it’s listed. Draught-proofing and secondary-glazing techniques can be used to improve the thermal performance of old windows. We often have the opportunity to add modern elements to traditional façades that blend the past with the present and benefit from new technology.
For example, stone-mullioned windows are usually associated with small leaded glass panels, but when double-glazed windows made of anodised metal and featuring large panes of glass are used instead, you not only have a new, elegant, modern aesthetic but also better security, thermal insulation and views from the rooms in the house. Increasingly, house design will be strongly influenced by passive heating and cooling technologies that allow heat to be retained in winter while keeping it out in summer.
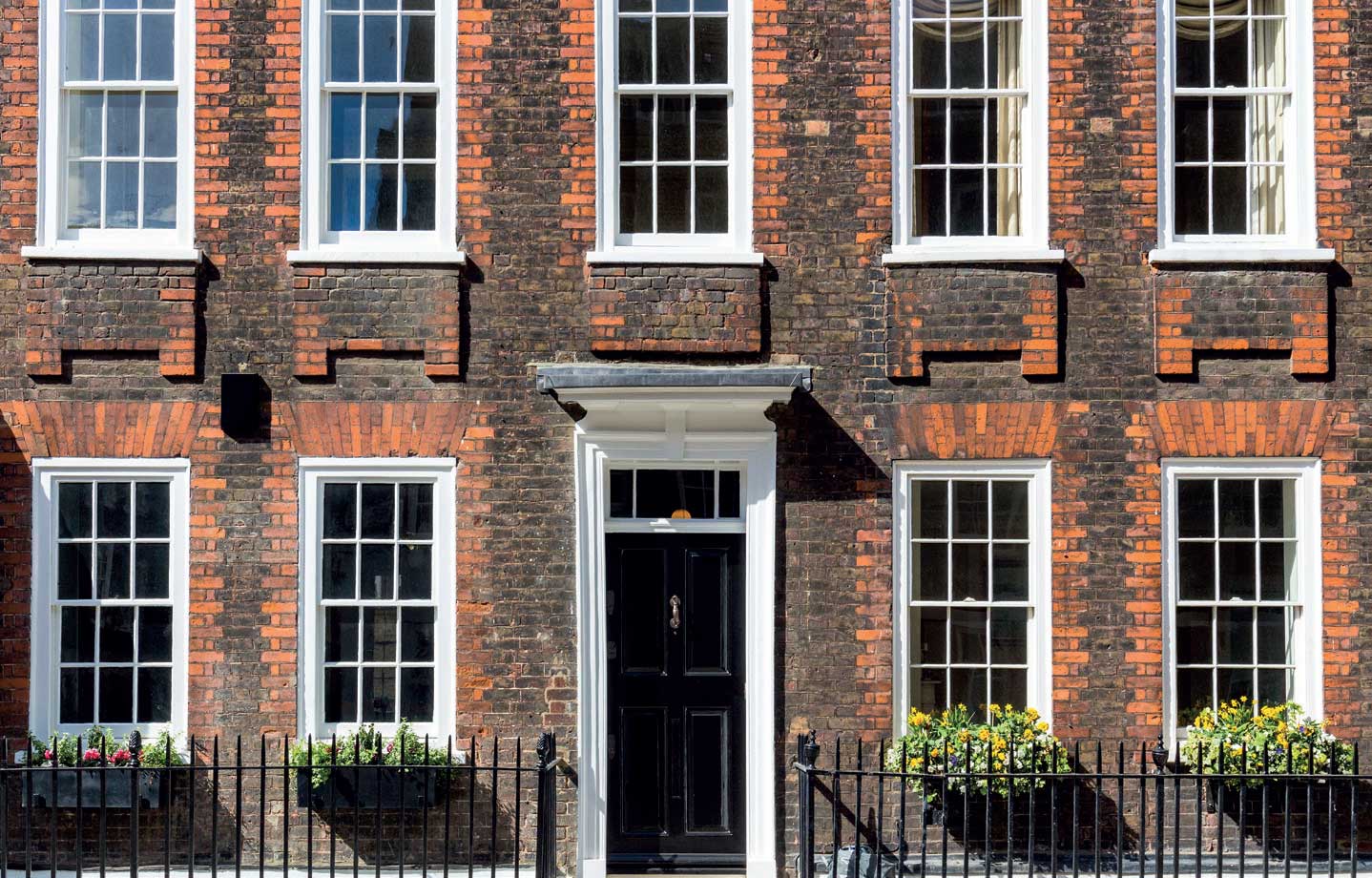
Shades, shutters, awnings and solar-film technology are useful tools in older buildings. Modern sash and casement windows have advanced insulating, sealing and operating features, with a wide choice of materials to choose from. Whether they need to match, be in keeping with existing windows, or create a new aesthetic complementing the old, the range of options is almost infinite. House design and refurbishment is our specialty at Janine Stone and the way that windows influence the design is part of the rich tapestry of parameters.
Are there any particular historic examples that stand out to you?
Historically, there have been great endeavours to maximise the size of windows in both ecclesiastical and domestic buildings. One of my favourite examples is Hardwick Hall, where the size and quantity of the windows was one of the main parameters of the design. Keeping all the chimneys on internal walls helped free up the external envelope for windows. There is always a balance to attain in house design; privacy and enclosure are as important as the play of light in the interior.
I also love The Barcelona Pavilion by Mies van de Rohe , although it’s clearly not a house designed for living in, or indeed suitable for our British climate. I studied the design during my first year at Nottingham University in the late 1980s as I developed my drafting skills, and also visited it on a field trip. The way the inventive flow of space and light create beautiful architectural sculpture will always inspire me. It’s undoubtedly one of the most influential works of modern architecture.
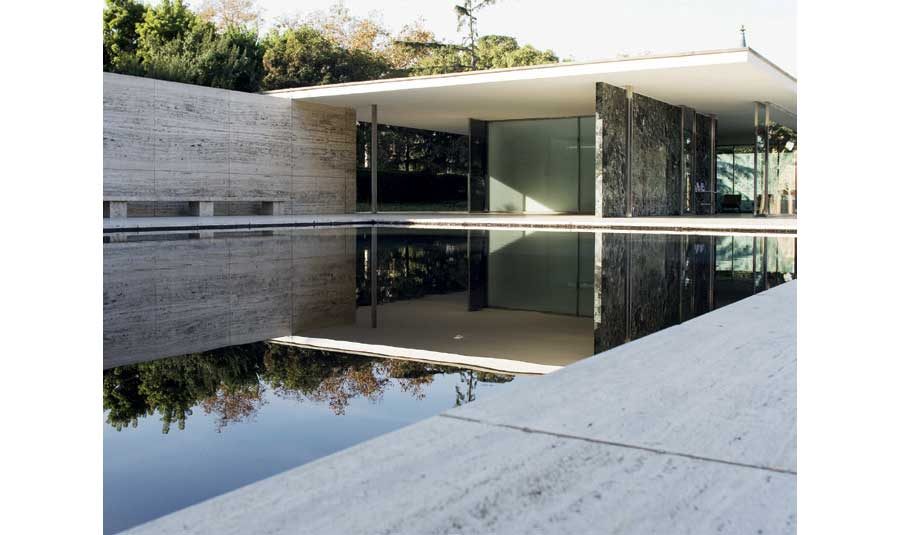
What do you regard as the key features of a successful entrance to the beautifully designed and crafted house?
The building’s main entrance, where it’s located and where it leads are all key considerations in the design of a building and can enhance the way a property is experienced by both owners and visitors. By holding back views, revealing glimpses of what’s beyond, or merely providing a grand first impression, the entrance hall has long been a mark of the house and its owner. Delivery of the intended emotional response on arrival makes a successful entrance, whether it’s a first impression or simply the joy of returning home.
Your buildings frequently include elegant stone detailing: what is the impact of architectural stonework on a façade?
Stonework lends a sense of quality and craftsmanship to a façade, whether used sparingly on the sills, or as the main material. The level of expertise, planning, design, craftsmanship and preparation, together with its inherent natural beauty, is always evident. Stone has strong environmental credentials, especially when sourced locally, and its strength and longevity have always been key attributes.
It’s a shame that other load-bearing materials such as concrete blocks and steel are used, as the statutory requirements to use stone structurally are so prohibitive. However, stone cladding, flooring, surfaces, staircases, columns, arches, and window and door surrounds all add a great deal to a building and let its natural attributes shine.
What craft and design skills does stonework require?
As an architect, you need to know a lot about many materials and always be open to learning about innovation, as well as deepening your understanding of traditional techniques and how they are achieved. Collaboration with those who have spent time and dedication to their craft and materials brings together the knowledge and expertise needed to create or renovate a beautiful home and really is one of the most rewarding experiences of the architectural process. At Janine Stone, we will always ensure the right stone is used in the right place, in partnership with craftspeople and specialist suppliers.
Janine Stone & Co specialises in building and renovating residential projects , incorporating architecture, interior design and construction management, and has been providing Country Life with insights and expertise through this ‘Masterclass’ series for the past few months. To speak with Janine Stone & Co, please telephone 020– 7349 8888 or visit www.janinestone.com
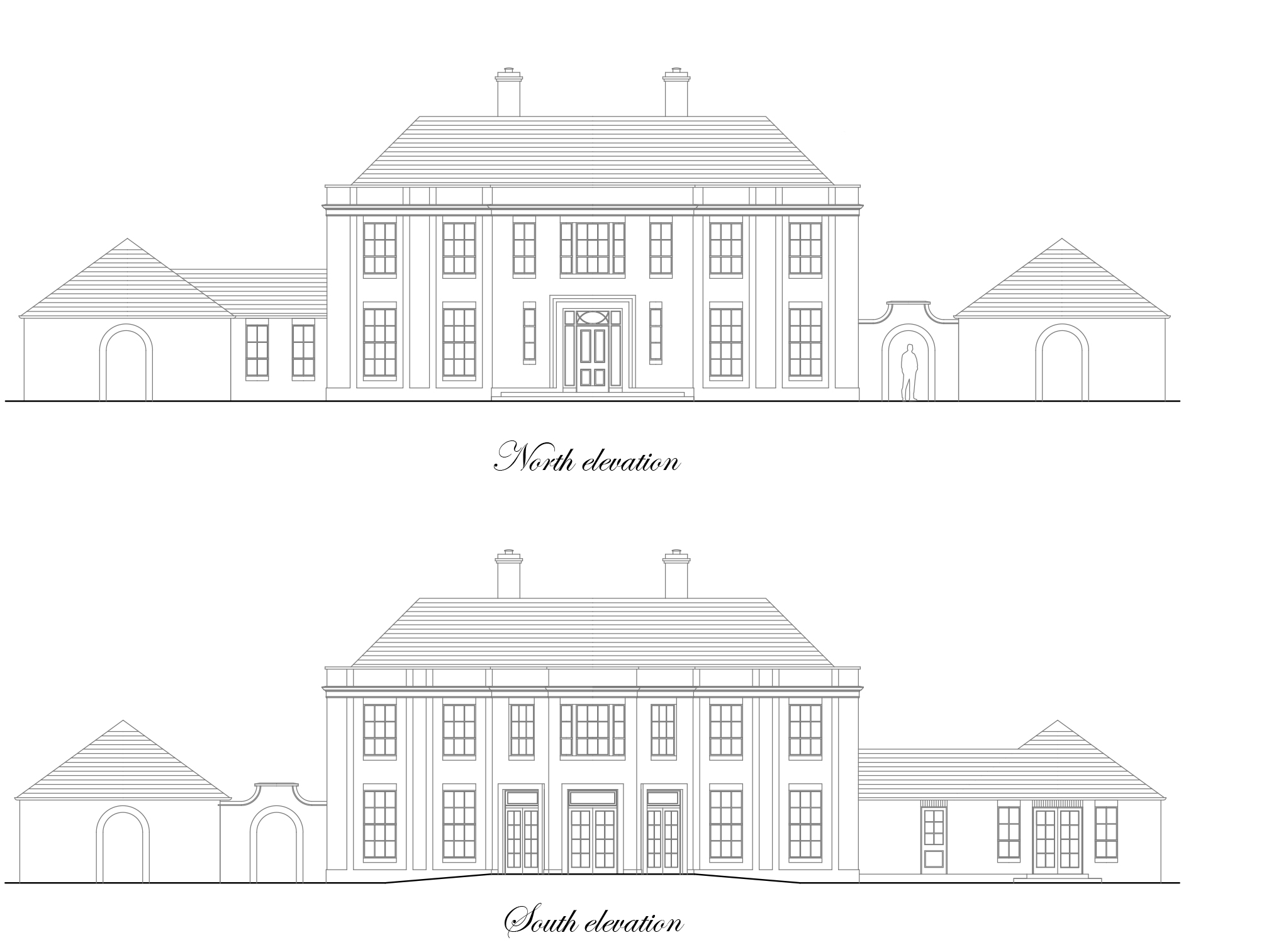
Credit: Janine Stone
Janine Stone's Jeremy Spencer on getting the right team for your project, and keeping the client at the epicentre
Jeremy Spencer of Janine Stone tells Country Life’s Giles Kime why collaboration is key to the success of an architectural
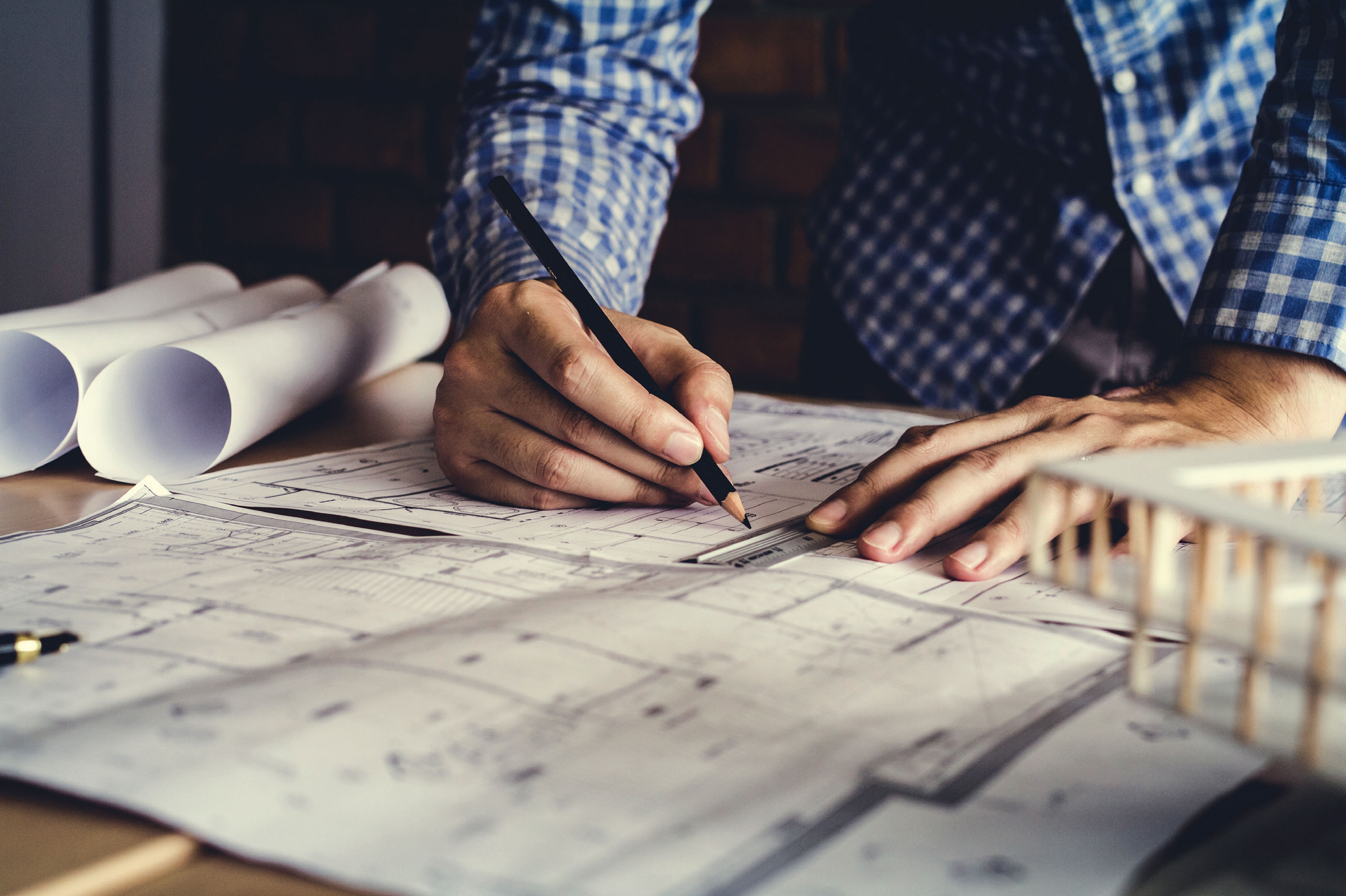
Credit: Janine Stone
Janine Stone: 'We create houses not only for clients, but for future generations'
In the third of our series of masterclasses, interior designer Janine Stone answers questions from Giles Kime about how to
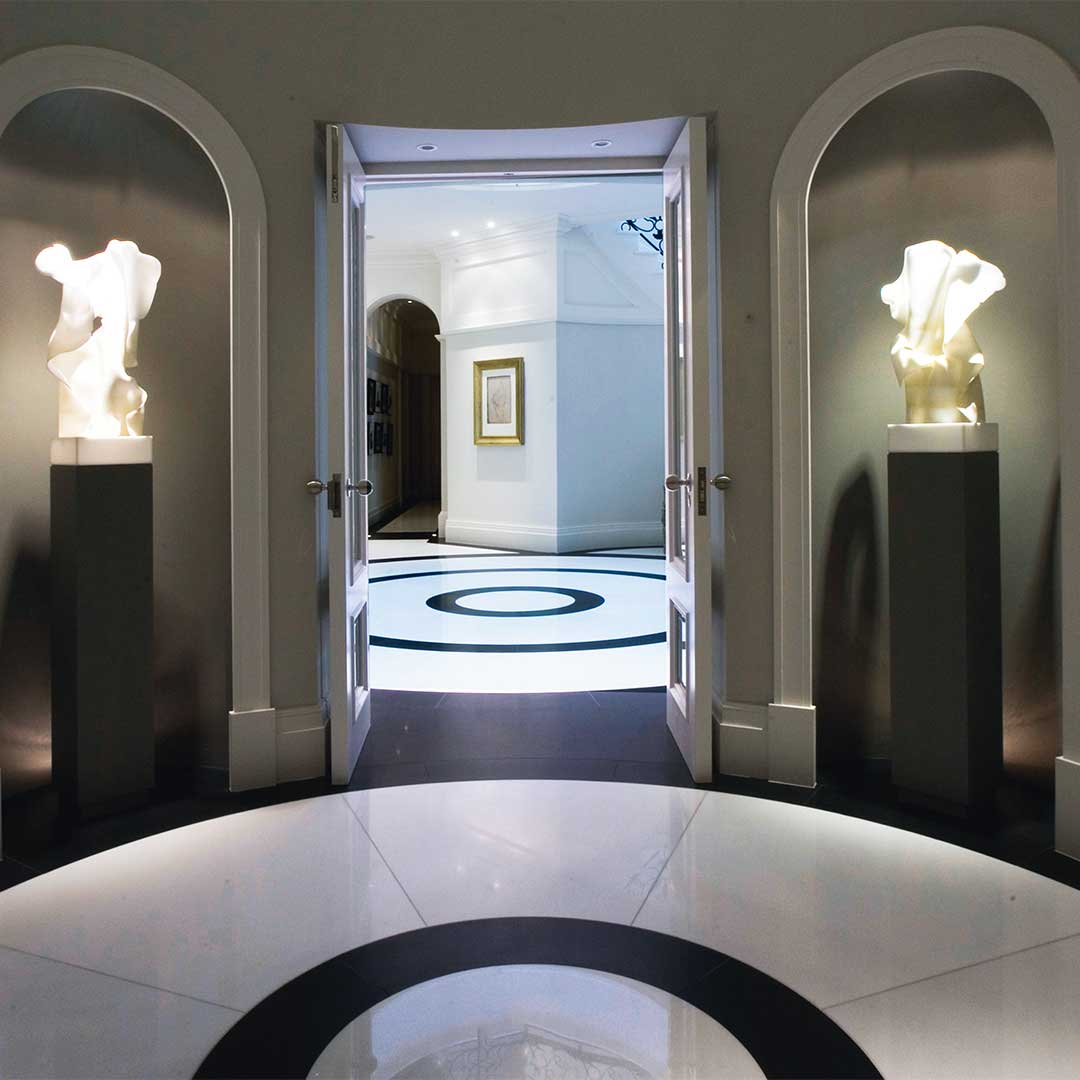
Janine Stone: Creating spaces to show off your art, sculpture, car or and even wine collection
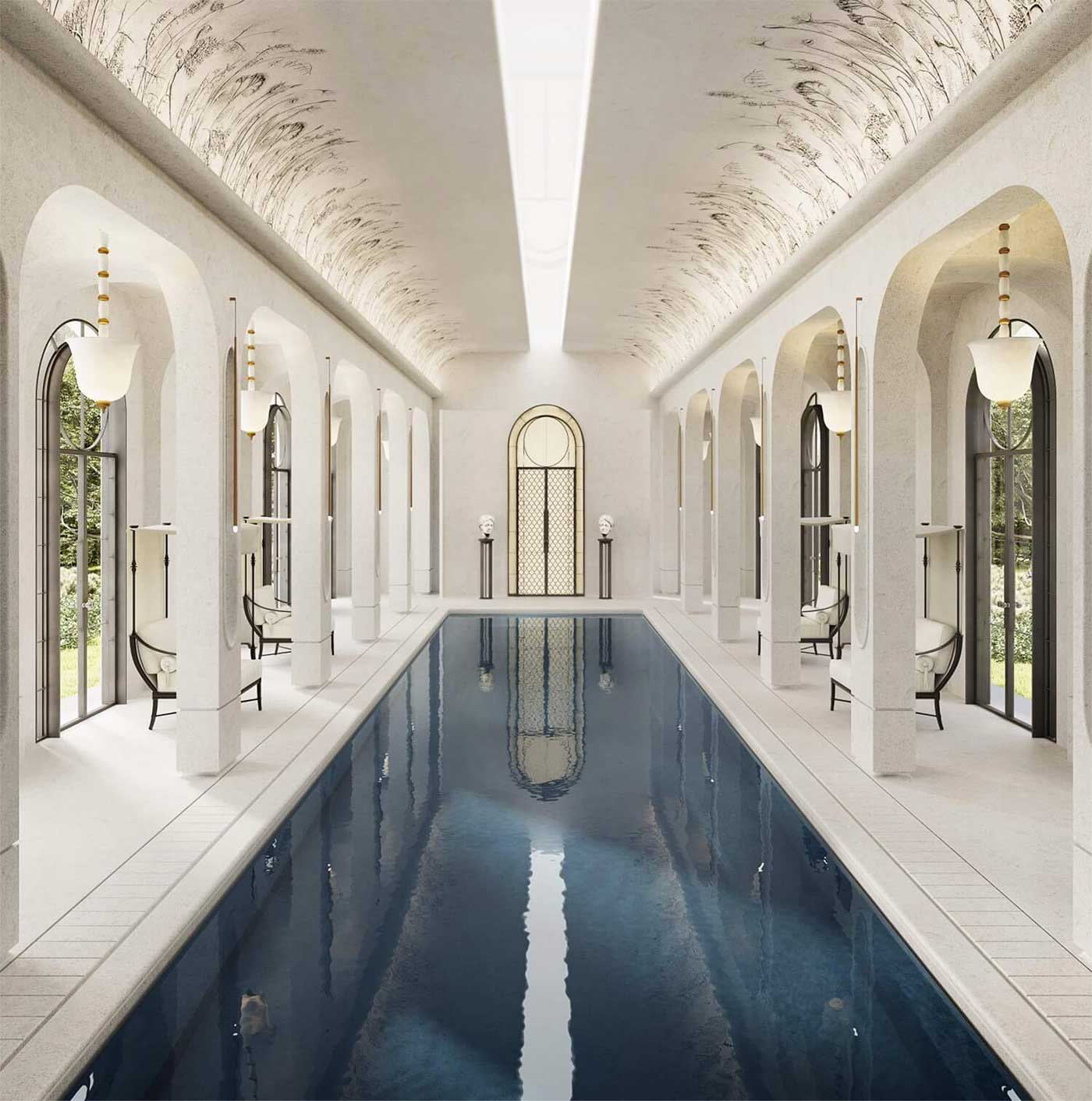
Janine Stone: How to fit a home gym, pool or yoga studio seamlessly into your house
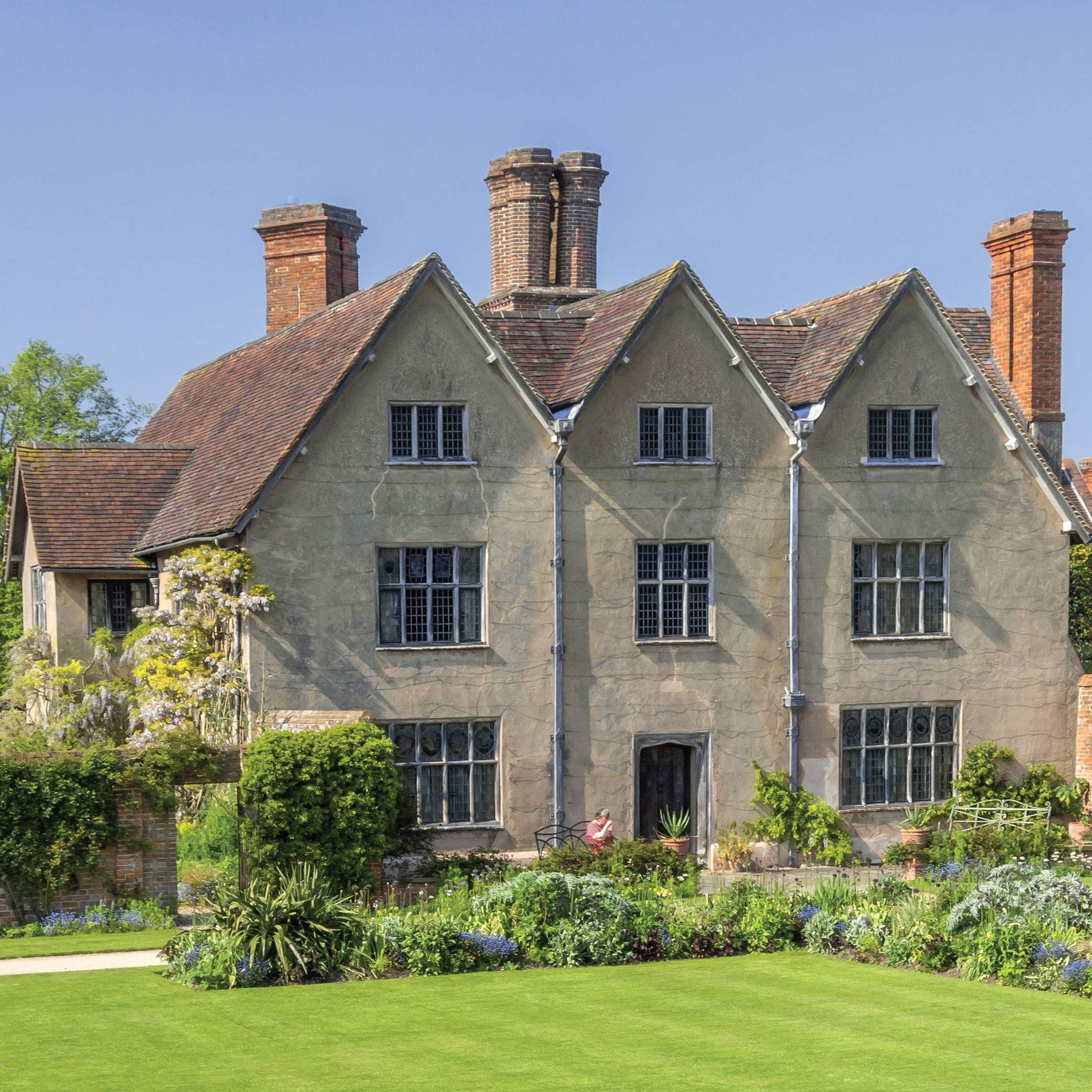
Credit: Janine Stone
Janine Stone: 'There’s an assumption that living in a period property involves a compromise in terms of layout and comfort. We don’t agree'
Exquisite houses, the beauty of Nature, and how to get the most from your life, straight to your inbox.
-
 Renault 4: Retro, rewired, and ridiculously likeable
Renault 4: Retro, rewired, and ridiculously likeableMatthew MacConnell falls in love with a reimagined French classic.
-
 Five of our favourite dog-friendly hotels — and they've all been approved by Geoffrey the dachshund
Five of our favourite dog-friendly hotels — and they've all been approved by Geoffrey the dachshundWe sent Jennifer George and her canine companion Geoffrey on a quest to find five of the best dog-friendly hotels in the south.
-
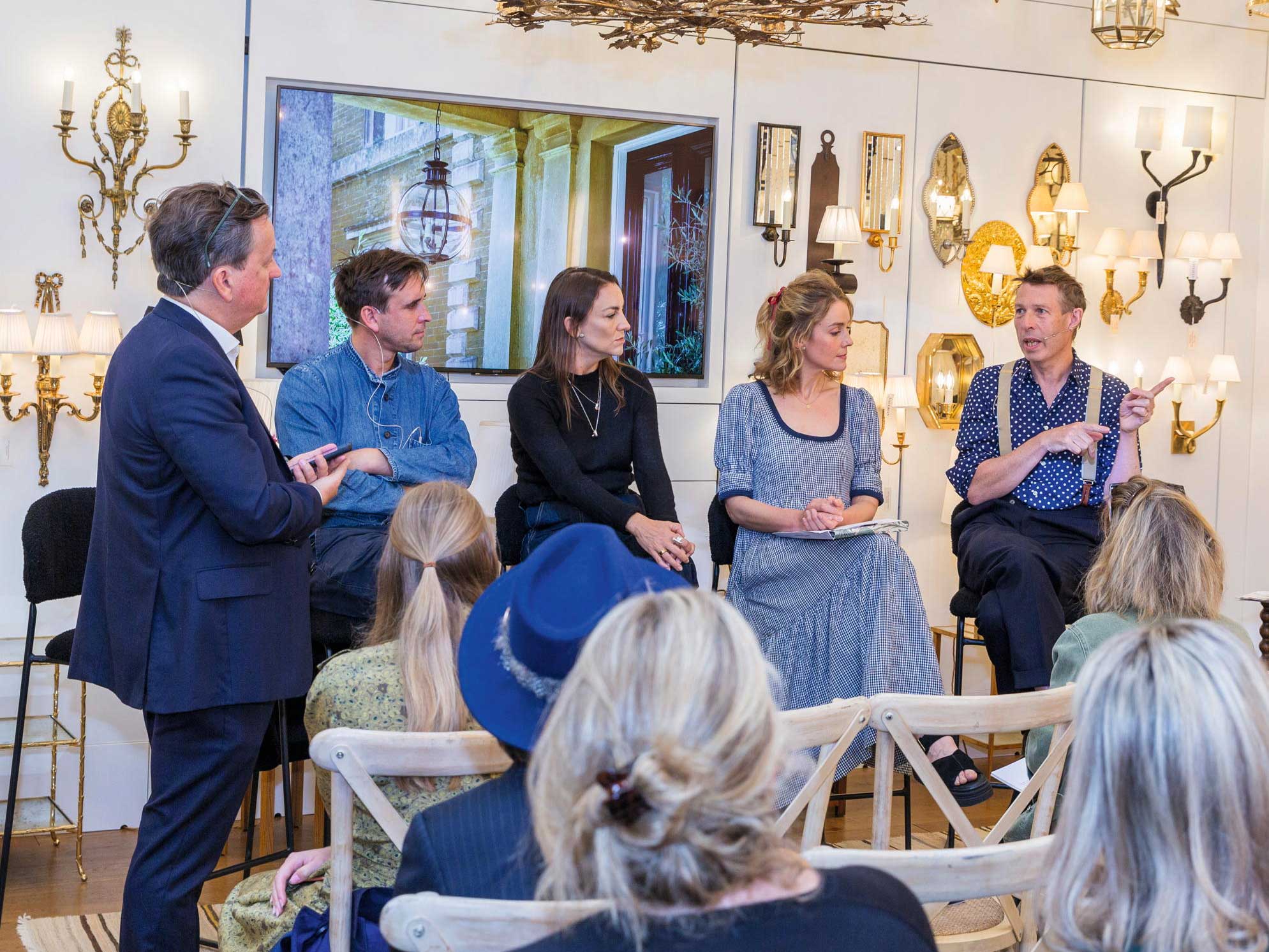 Reimagining the past at Vaughan
Reimagining the past at VaughanIn September 2025, leading designers shared their views on creating interiors with the capacity to last forever.
-
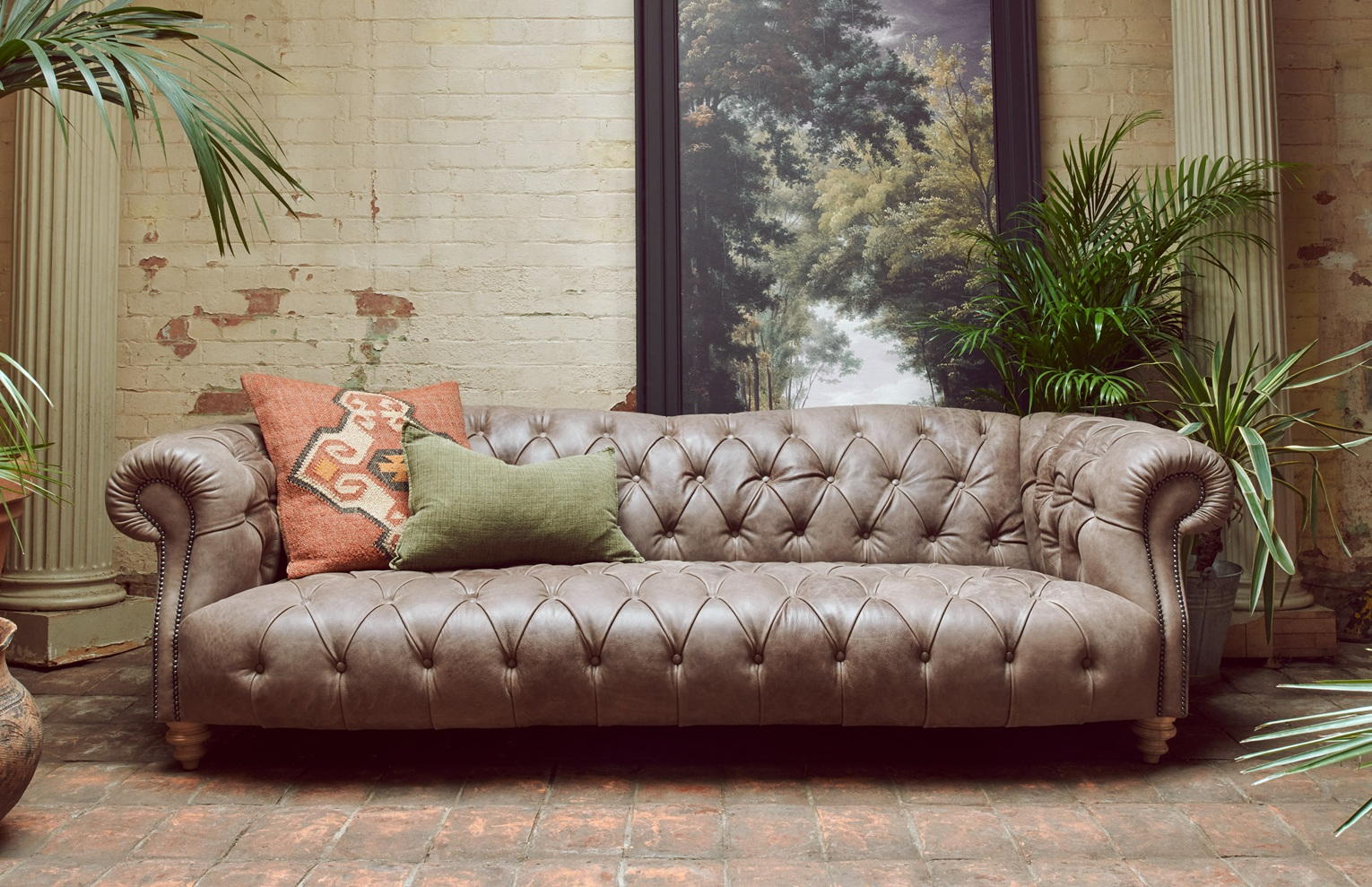 Tetrad: Over half a century of timeless good looks
Tetrad: Over half a century of timeless good looksSince 1968, Tetrad has employed a combination of traditional skills and the finest materials to make upholstered furniture that is designed to offer years of comfort.
-
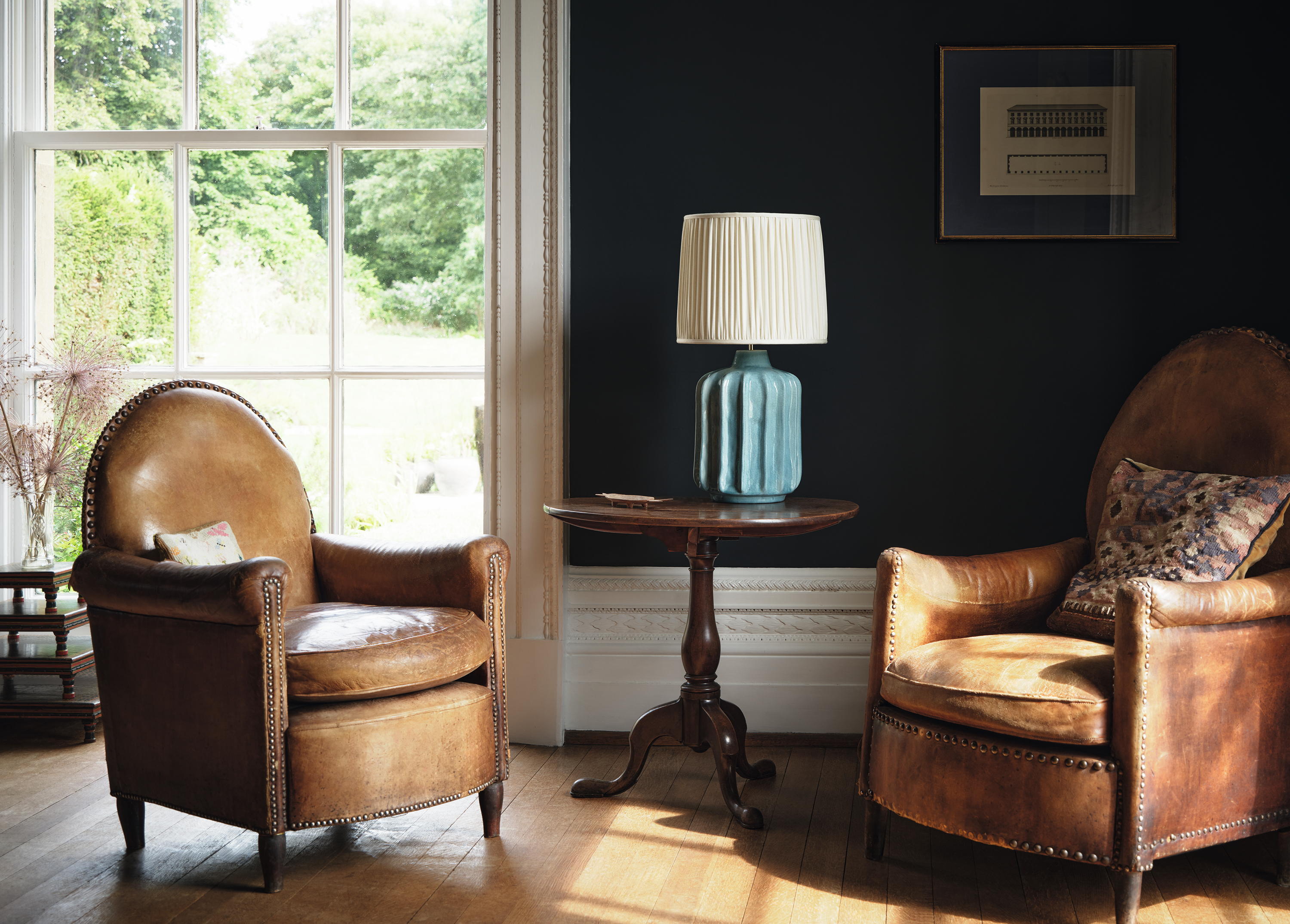 Reimagining the past: A panel discussion with Vaughan
Reimagining the past: A panel discussion with VaughanAt Focus/25 later this month, Vaughan will host an inspiring talk at which leading names in antiques and interiors will explain why understanding the past is vital to designing for the future.
-
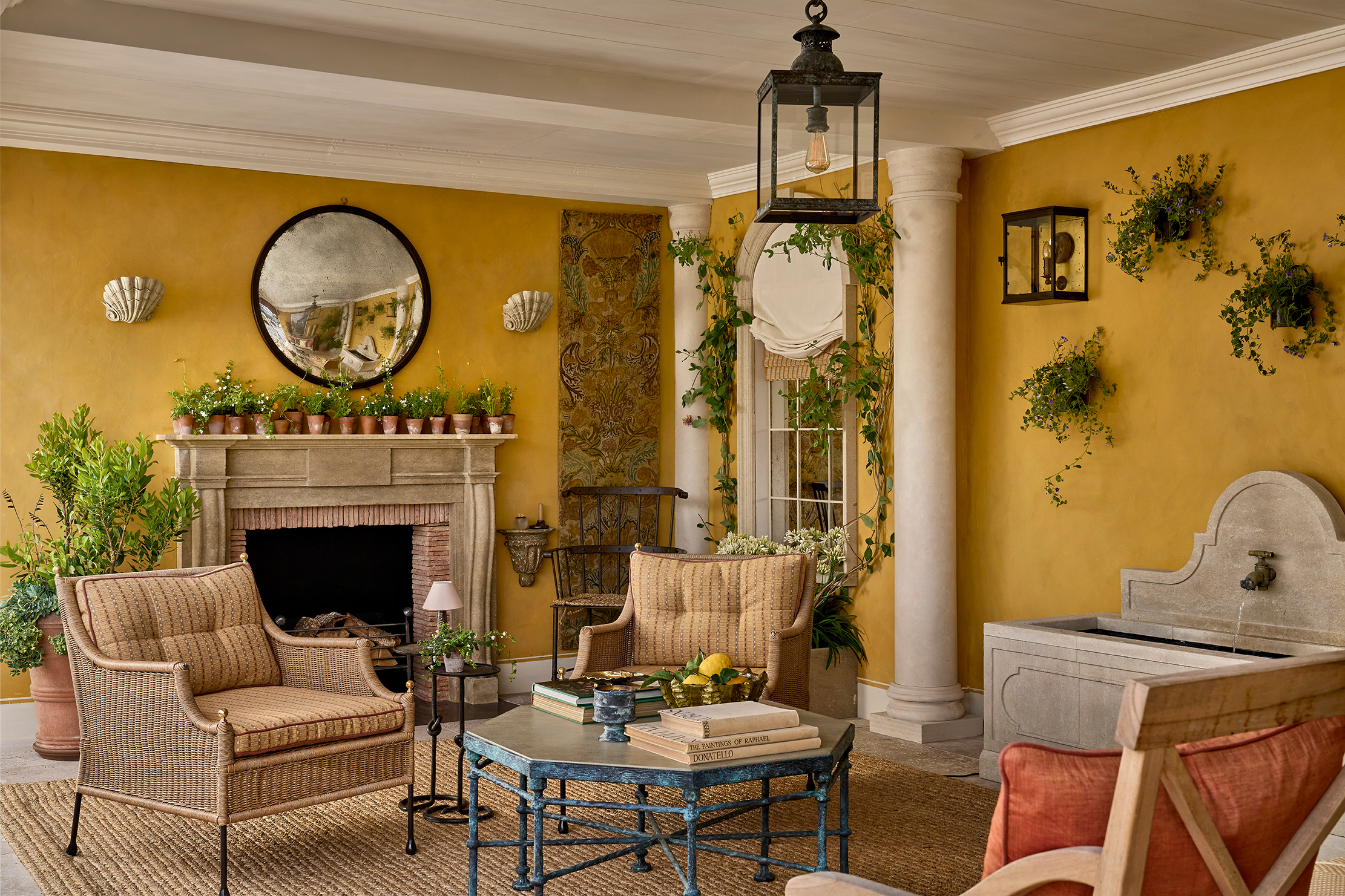 Star of the show: Rose of Jericho's paint created just for Country Life at RHS Chelsea
Star of the show: Rose of Jericho's paint created just for Country Life at RHS ChelseaOne of the highlights of Country Life's ‘outdoor drawing room’ at the 2025 RHS Chelsea Flower Show was a new paint colour created by Rose of Jericho,
-
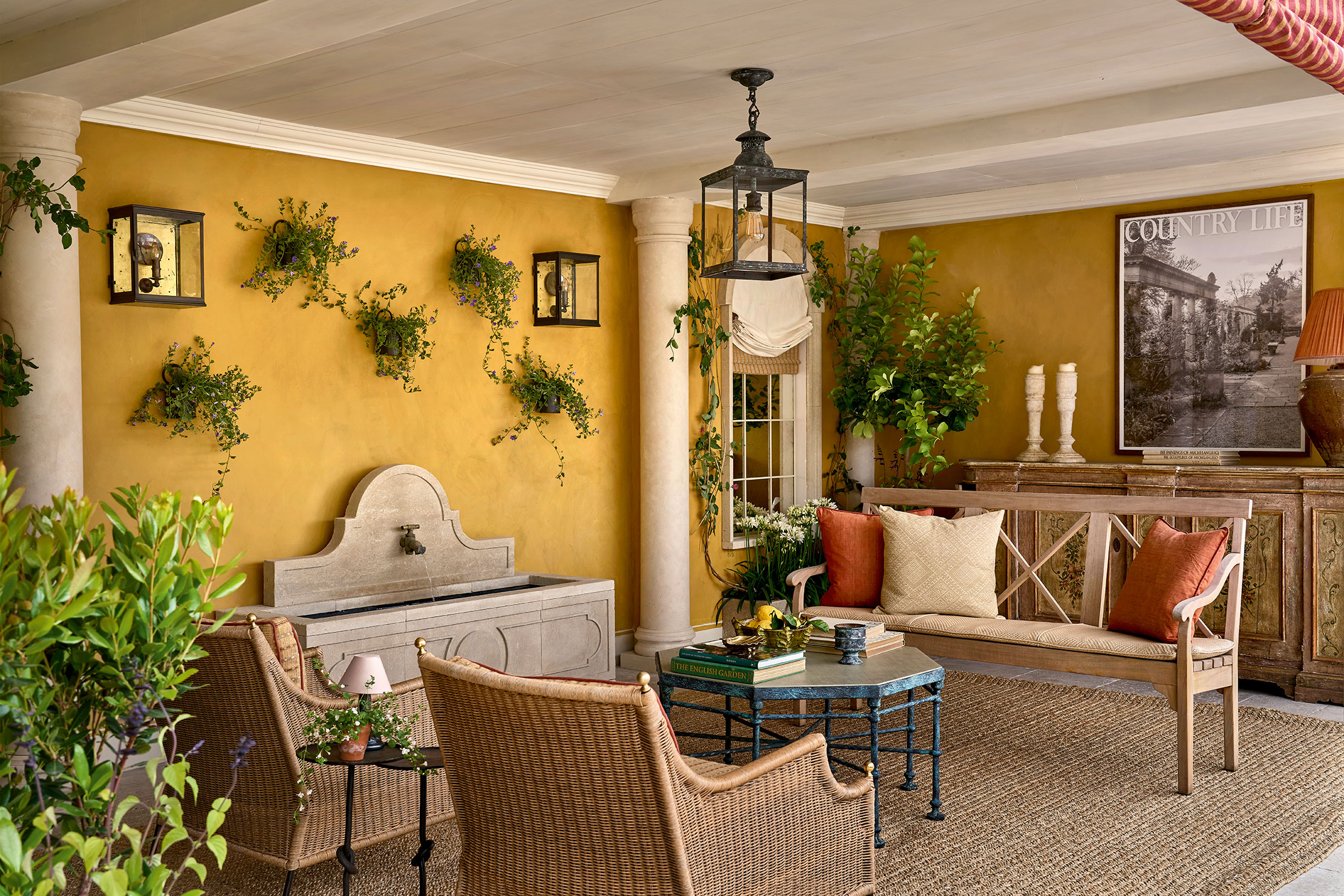 Munder-Skiles and the art of exterior decoration
Munder-Skiles and the art of exterior decorationThe success of this project — which was awarded four stars by judges at the Chelsea Flower Show — demonstrates Isabella Worsley’s versatility as a designer.
-
 Sell your valuables with ease with The Antique Buying Collective
Sell your valuables with ease with The Antique Buying CollectiveThe Antique Buying Collective treats gold and silver as heirlooms, not scrap. From Victorian brooches to Georgian silverware, each piece is appraised for its history, craftsmanship .and charm, then thoughtfully rehomed through a trusted network. It’s a respectful approach, giving fine antiques the second life they so richly deserve
-
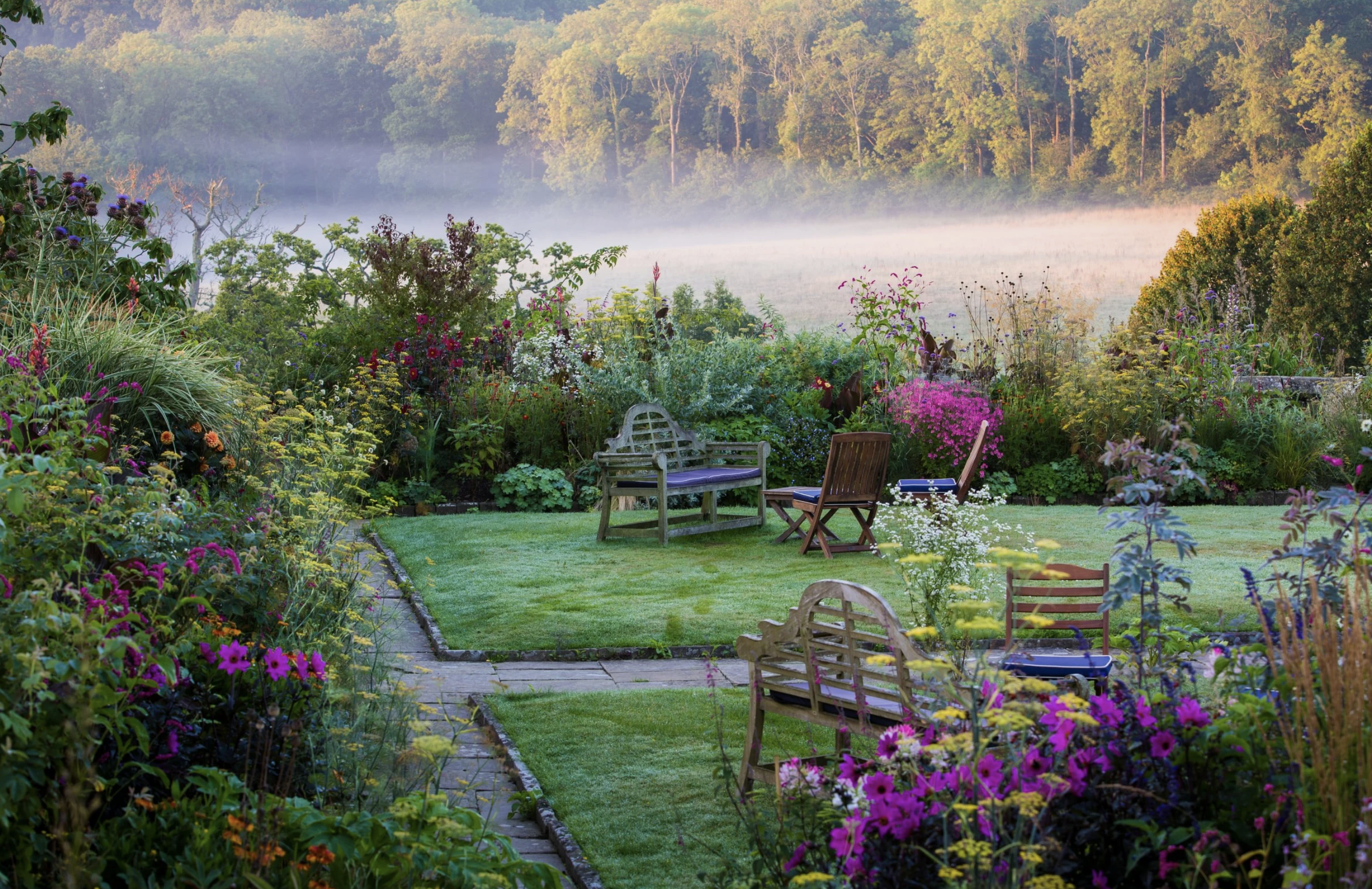 Great garden getaways
Great garden getawaysDiscover some of Britain’s finest gardens with a PoB Hotels break
-
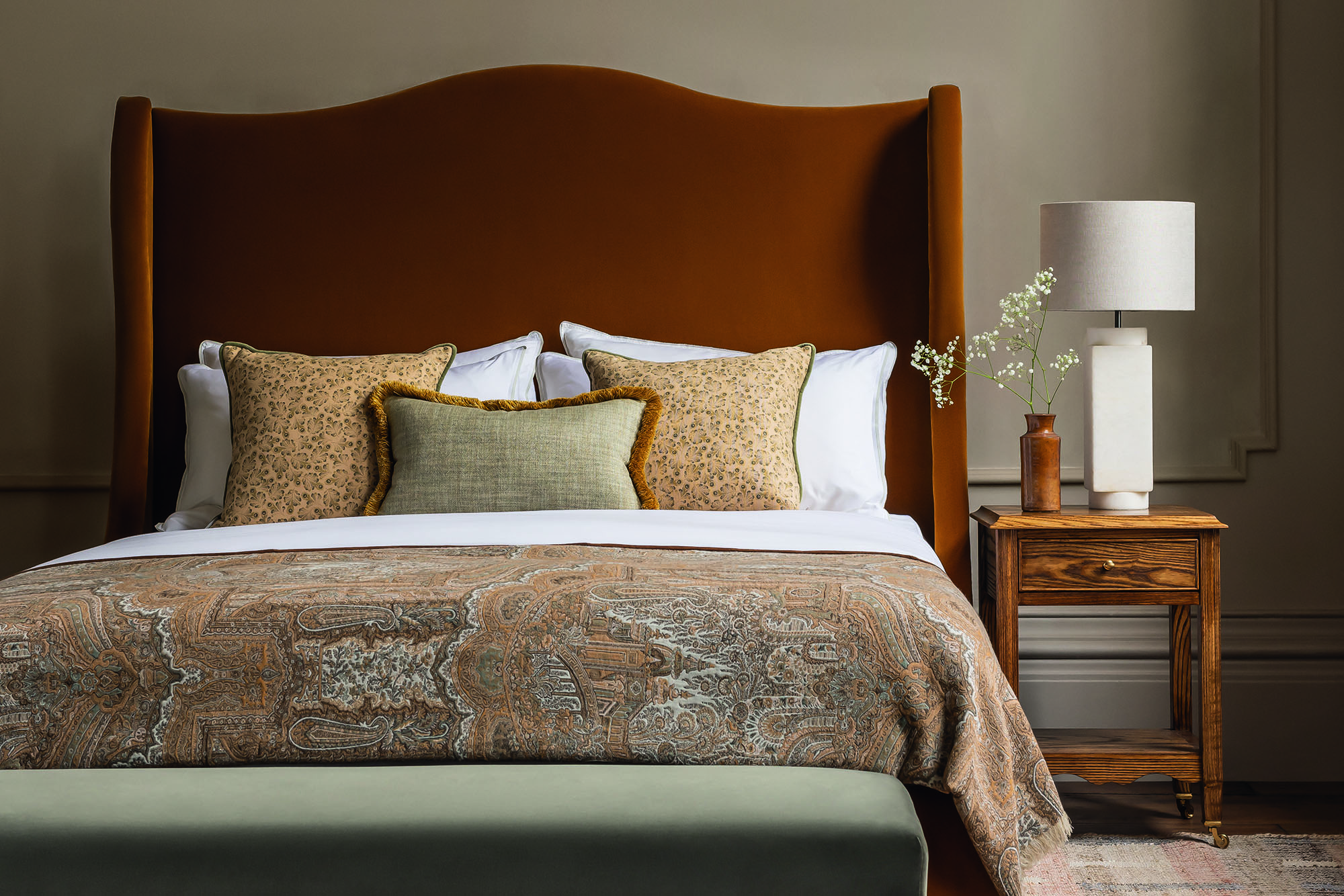 Reader Event: Designing spaces that feel like home
Reader Event: Designing spaces that feel like homeOn Wednesday, March 26, interior-design studio Sims Hilditch and George Smith, makers of luxury, handcrafted upholstered furniture, will mark the launch of new furniture designs for bedrooms in an event chaired by Country Life.
