An exquisite home tucked away in Surrey Hills woodland that blends Arts-and-Crafts with a touch of Versailles
Penny Churchill takes a look at Charles Hill Court, a magnificent home up for sale in a hugely popular spot.

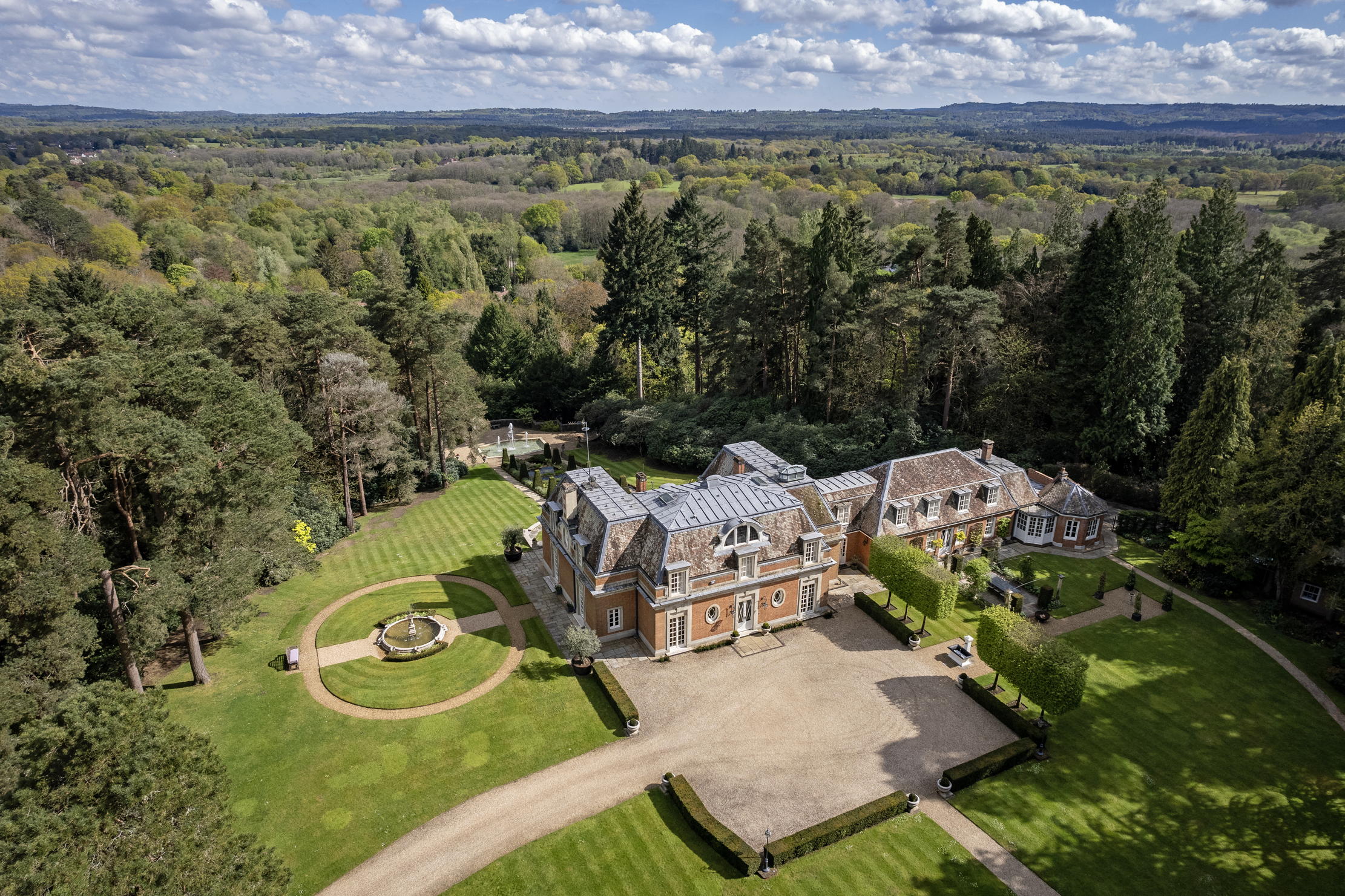
Set against the backdrop of the majestic Surrey Hills, the exquisite Charles Hill Court, which is unlisted, stands in more than 17 acres of sumptuous gardens and grounds between the picturesque villages of Tilford and Elstead, 3½ miles from Farnham and 13½ miles from the commuter hub of Guildford. It’s This for sale through James Crawford of Knight Frank, who quotes a guide price of £10 million.
A triumph of Anglo-French collaboration between the Arts-and-Crafts architect Detmar Blow and his Beaux Arts-trained partner Fernand Billerey, Charles Hill Court was built in 1908 for Elizabeth (Lily) Antrobus of the Coutts banking family, with more than a nod to Marie-Antoinette’s Petit Trianon at Versailles in France.
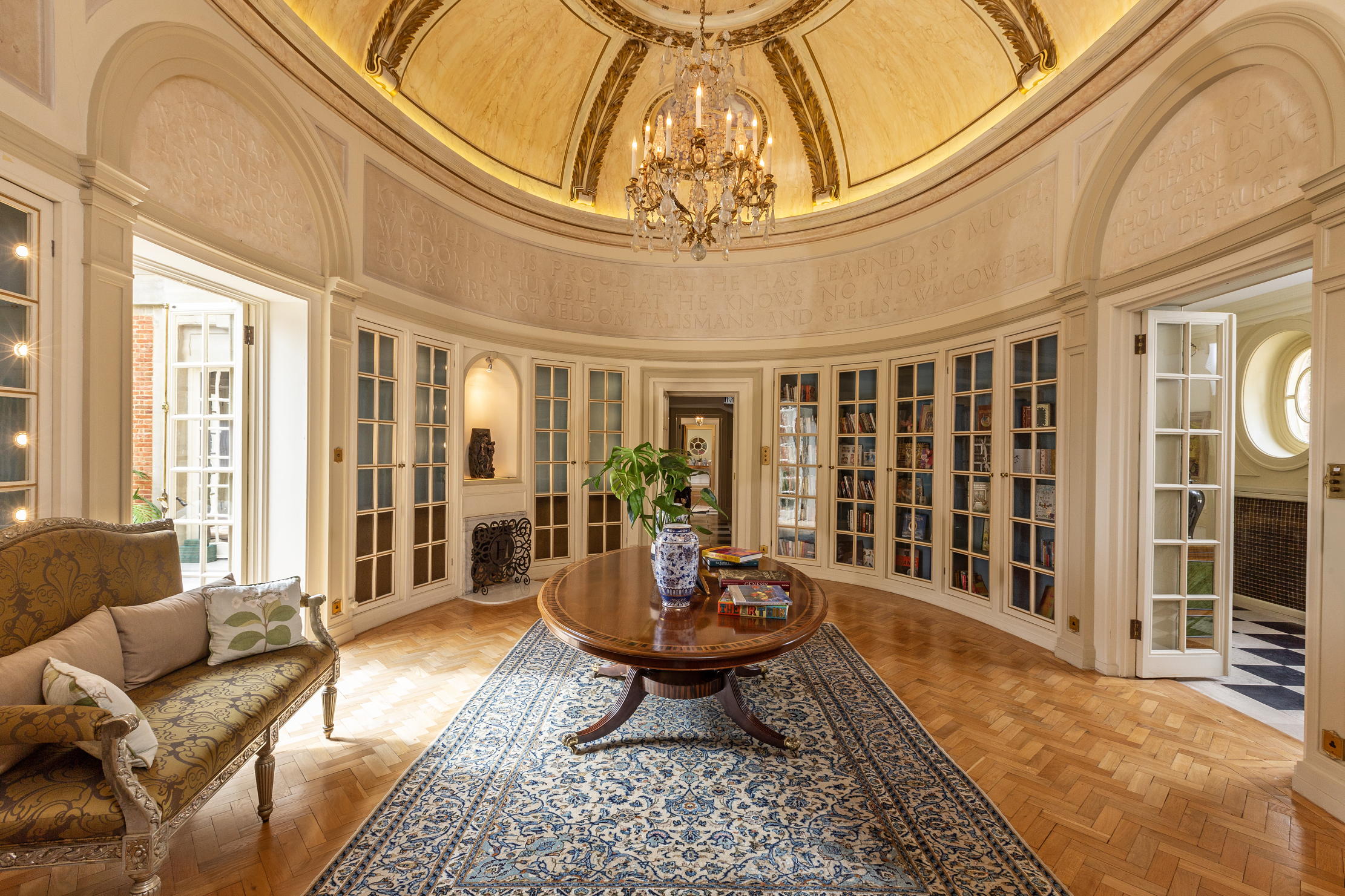
In the aftermath of the First World War, a Country Life article— published on November 26, 1919 — describes the property as ‘a little woodland retreat, a lady’s bower, designed in classic spirit… [although] not intended as a retreat for an extravagant French Queen of the past, but for a prudent English gentlewoman of the present’.

Nowadays, the court’s strikingly elegant architecture and wonderfully private location clearly appeal to a wider audience, given that it was snapped up by its current owner within a matter of weeks when Knight Frank last sold it in 2014. Since then, the vendor has refurbished the bathrooms, rewired the entire property, installed a new security system, replaced boilers and remodelled the kitchen; the immaculate gardens and grounds have also been upgraded.
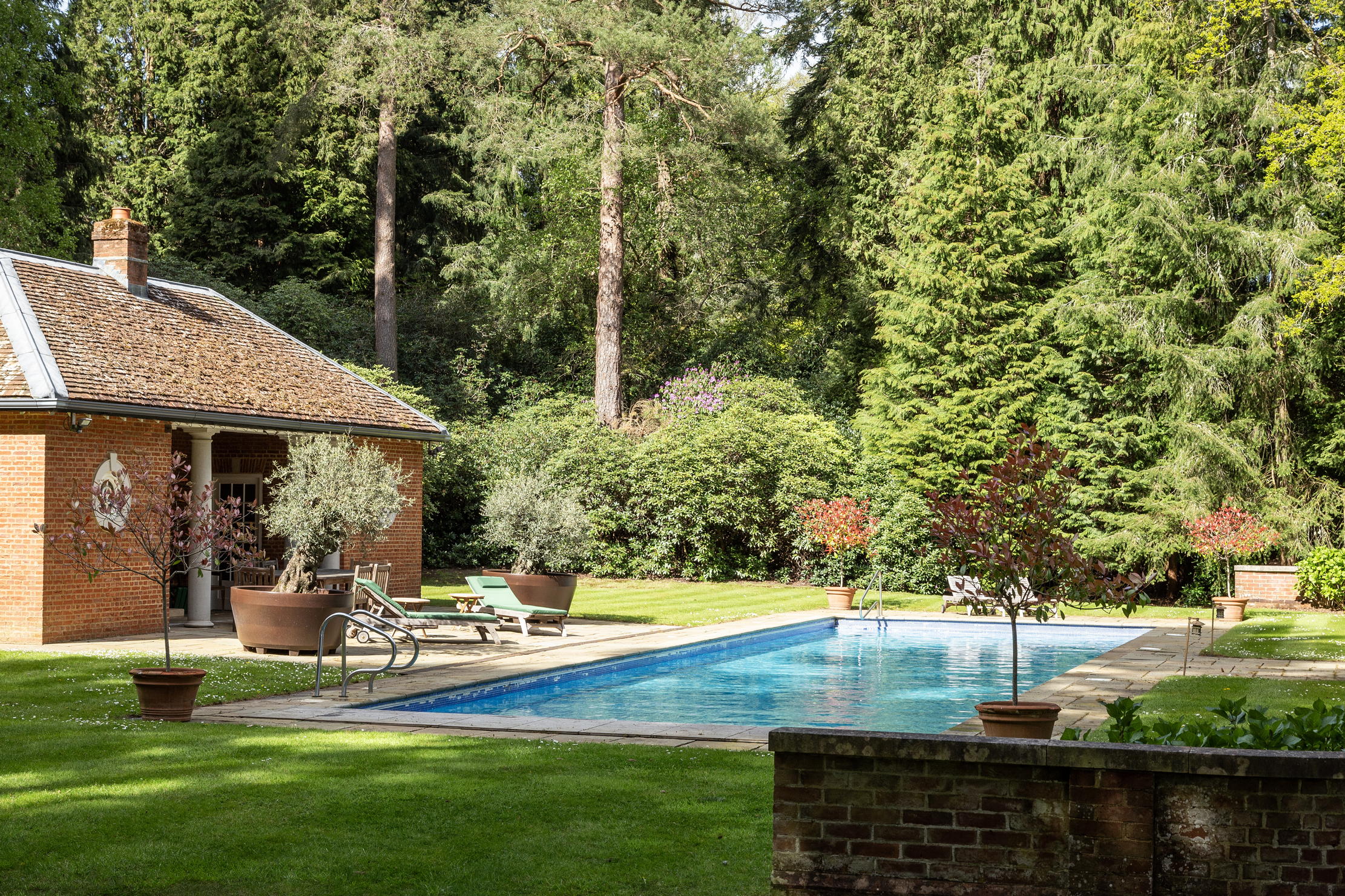
A long, sweeping drive lined with giant sequoias leads to a large parking area in front of the house, where far-reaching views of the Surrey Hills open up to the south.
Double doors lead from the entrance hall to the library with its splendid domed ceiling and cabinetry originally designed to house the first owner’s collection of porcelain birds (now held in the V&A Museum); from here, doors lead through to the garden room and the terrace, which runs the full length of the back of the house.

To the east of the garden room is a long formal drawing room, reputedly modelled on that of Clarence House. The other end of the garden room leads through to a large dining room and onto an open-plan kitchen/breakfast/dining area overlooking the gardens.
Exquisite houses, the beauty of Nature, and how to get the most from your life, straight to your inbox.
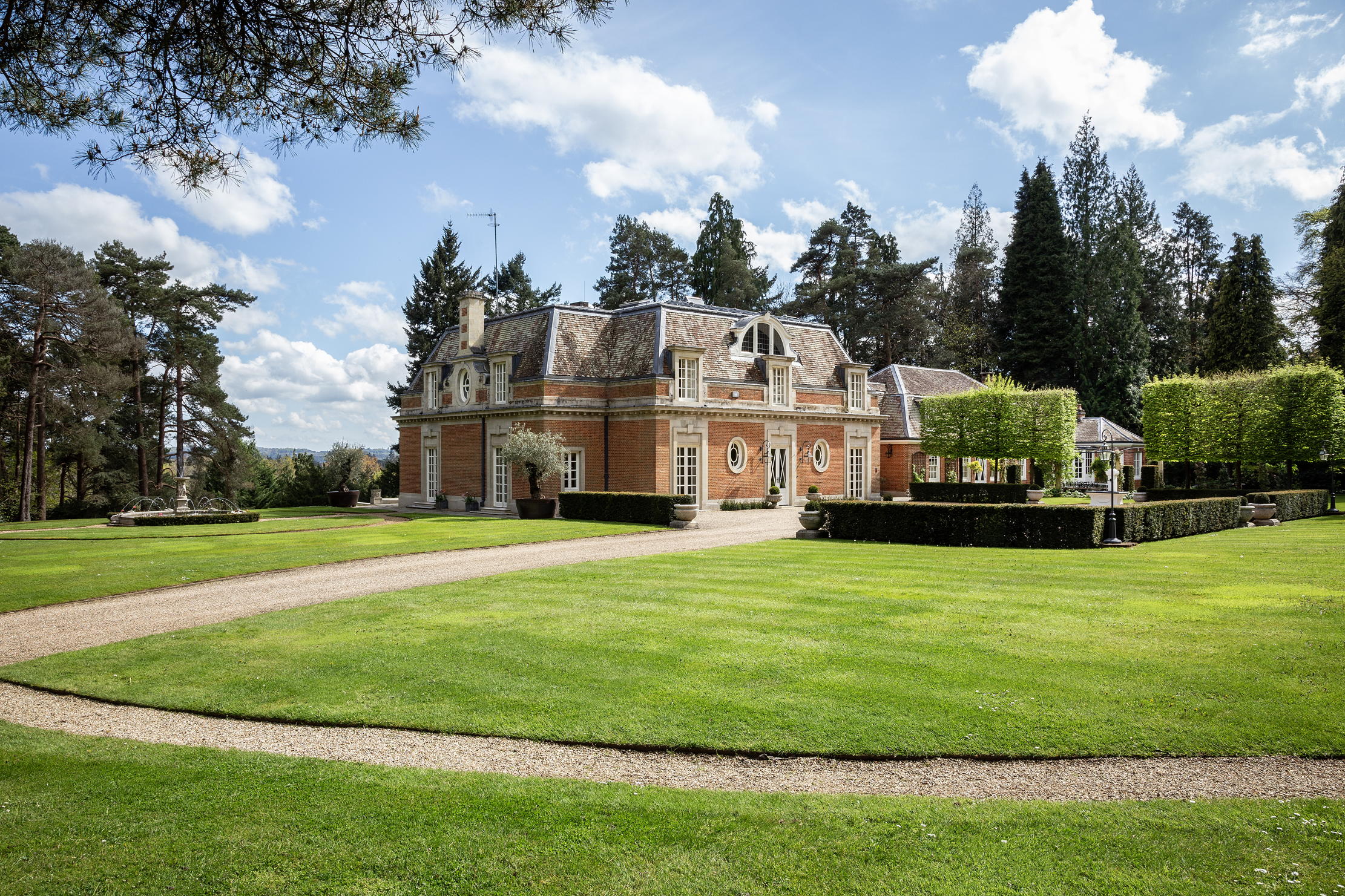
A further informal sitting room leads through to a gym. In all, Charles Hill Court offers more than 7,600sq ft of supremely well-organised living space, including seven reception rooms, six bedrooms and five bathrooms. Additional accommodation is available in the recently refurbished, three-bedroom gate lodge.

The gardens and grounds are equally well organised and impeccably maintained, comprising lawns, planted beds, rhododendrons, azaleas and roses, with a wealth of mature trees lining the drive and the surrounding grounds to create the impression of an established arboretum.

Although clearly designed for gracious and leisurely living, more energetic pursuits are discreetly catered for in the 20-metre swimming pool, with its pool house that mirrors the design of the main house, and the tennis court located in the walled garden.
Charles Hill Court is for sale at £10 million via Knight Frank — see more details and pictures.
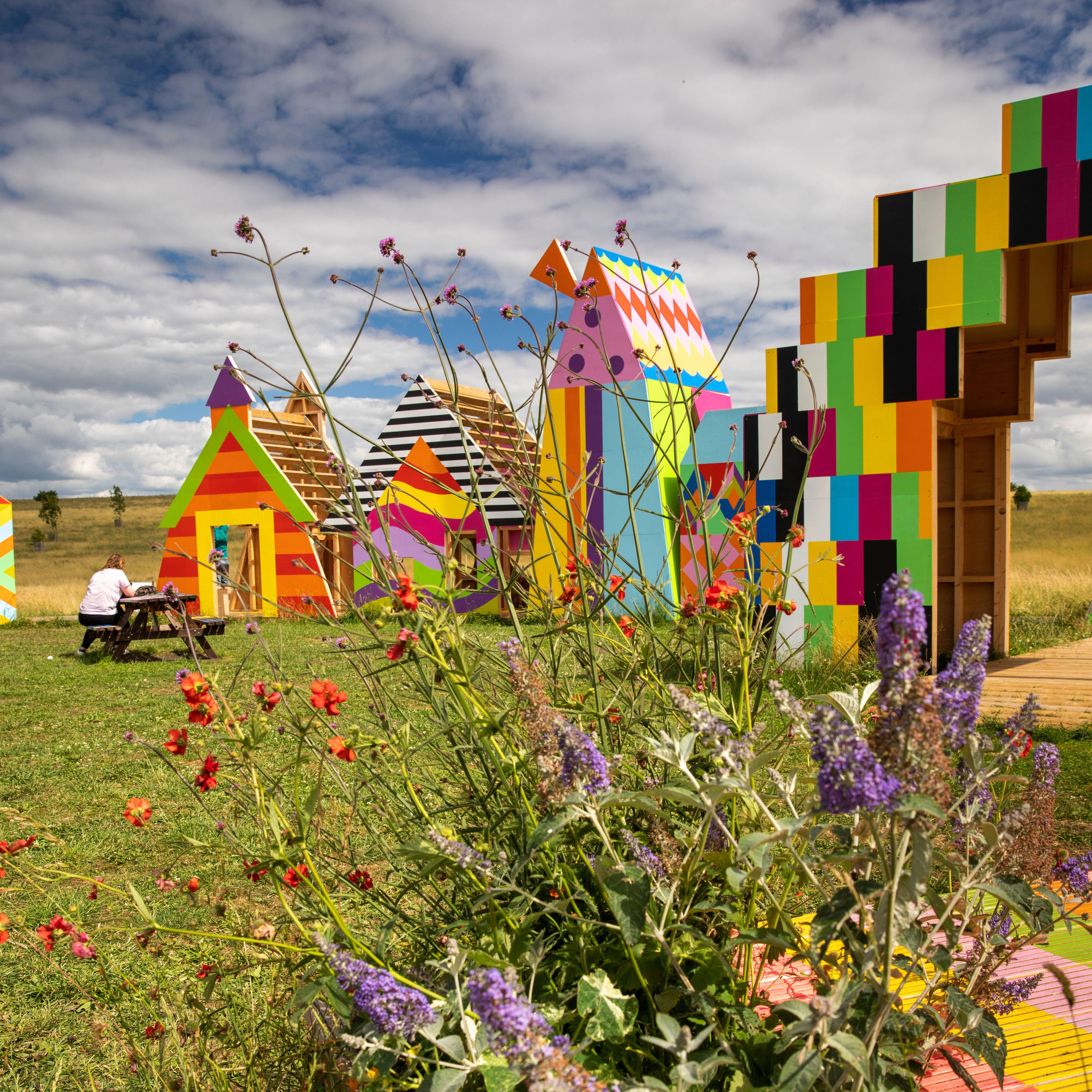
Six of the best sculpture parks to visit around Britain
A landscape full of sculpture is always a great experience; Carla Passino picks out some of the most extraordinary sculpture
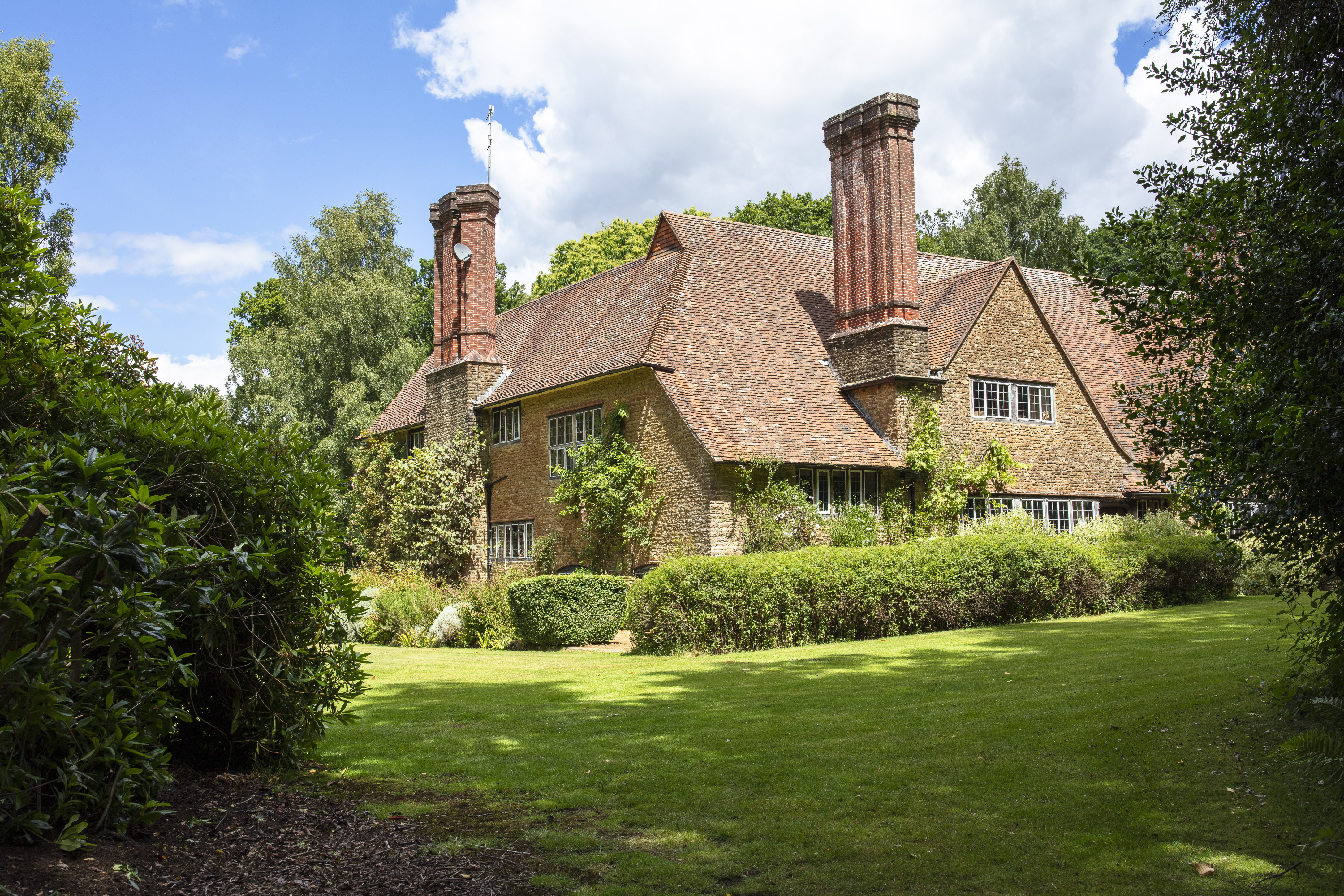
Munstead Wood: The house that Edwin Lutyens built for Gertrude Jekyll
The creation of Munstead Wood in Surrey came from a happy friendship between a great gardener and architect, both closely
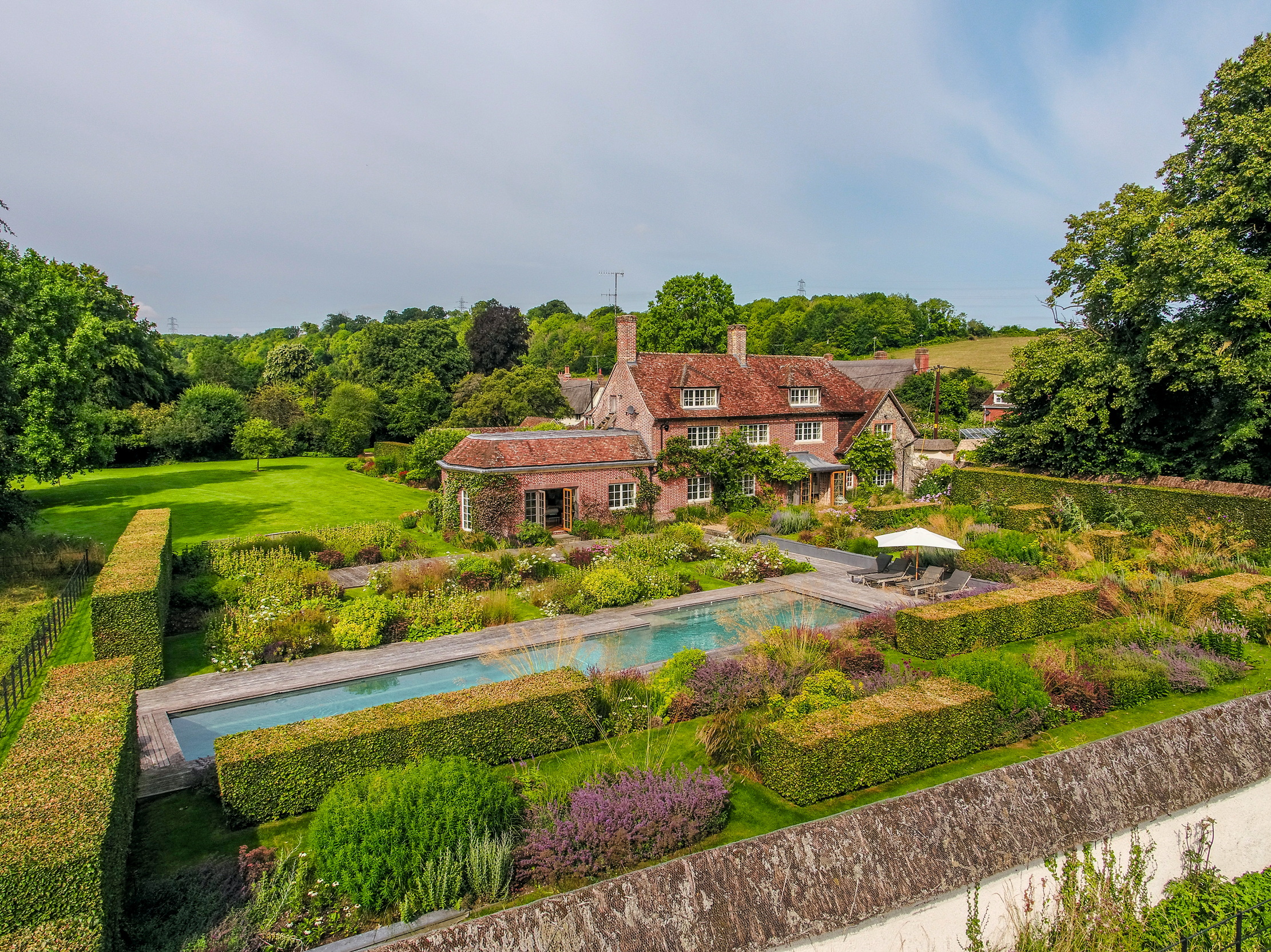
Credit: Strutt and Parker
Best country houses for sale this week
An irresistible West Country cottage and a magnificent Cumbrian country house make our pick of the finest country houses for

