12 barn conversion ideas and expert tips to inspire your project
Leading architects, interior designers and estate agents share their best ideas to convert a barn into a great home.

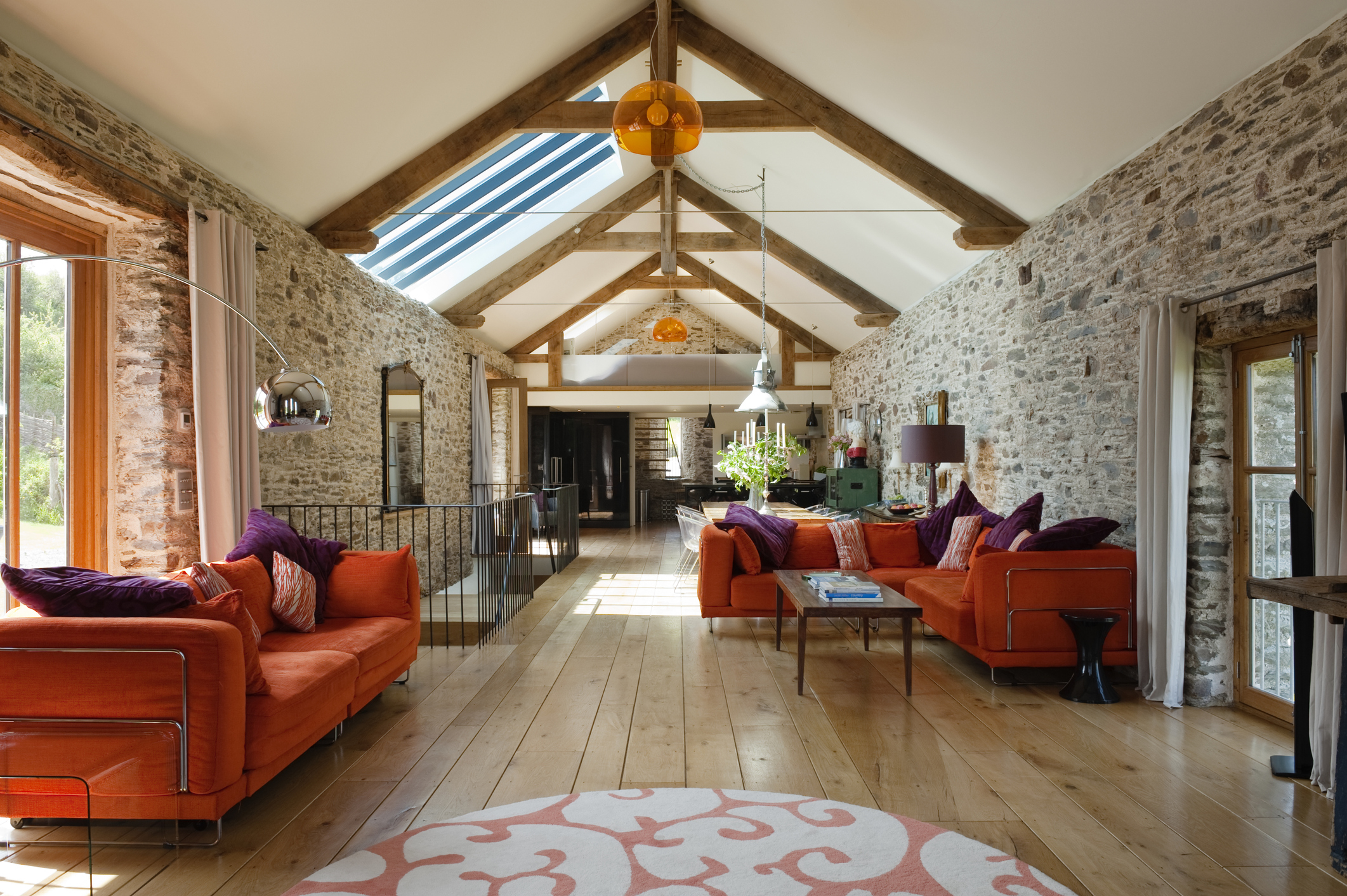
The deposit is paid, completion date approaches and you are looking for barn conversion ideas to inspire your project.
Shaping your home can be hugely exciting — arguably more so than going for one of the ready-made barn conversions for sale. But it's daunting at the same time, especially since you're converting a building that wasn’t originally designed to be a house.
Traditional barns usually have plenty of space and are naturally suited to creating the kind of contemporary, open-space interior that doesn’t always sit easily within a period home, so they are particularly appealing to buyers looking for something different from the traditional country house. So it’s perhaps surprising to hear that when the barn conversion trend first took off in the 1980s, most owners tried to fit a conventional layout in what was very much an unconventional space, which often resulted in an unhappy sequence of dark, poky rooms.
These early conversions are now crying for modernisation and provide an alternative to unconverted barns, which are increasingly hard to come across. ‘It is fair to say that we are now regularly re-visiting older conversions, done in the bad old days of thirty years ago, and trying to de-domesticate them,’ says Ross Sharpe of Yiangou Architects.
Chandra Devadason of Hamptons estate agents has just come back from a ‘re-converted’ property and notes that, with barn conversions tending to hold their value, ‘a renovation now would enhance features more than they’d have done 30 years ago’.
Whether converting a barn from scratch or revamping a previous conversion, making the most of the building’s space and the original architecture requires careful consideration. We have canvassed the views of architects, designers and estate agents for barn conversion ideas to inspire you — and pitfalls to avoid.
Ten barn conversion ideas to inspire your project and create a dream home
1. Work with your barn and its scale
Converting a barn gives a sense of purpose that’s perhaps greater than with other residential renovation projects: ‘The barn that makes up part of our home was bought with a corrugated tin roof which had been put on to stop the Cotswold stone walls deteriorating with the elements,’ says interior designer Emma Sims-Hilditch. ‘We had the pleasure of repointing the barn and reinstating the beautiful Welsh slate roof. By converting old farm buildings into residential homes, they are reinvigorated for posterity.’
Exquisite houses, the beauty of Nature, and how to get the most from your life, straight to your inbox.
However, notes George Evans of Strutt & Parker, not all conversion ideas, however appealing in theory, work equally well in practice: ‘It all comes down to how the space is used. You need to work with the building, rather than against it.’
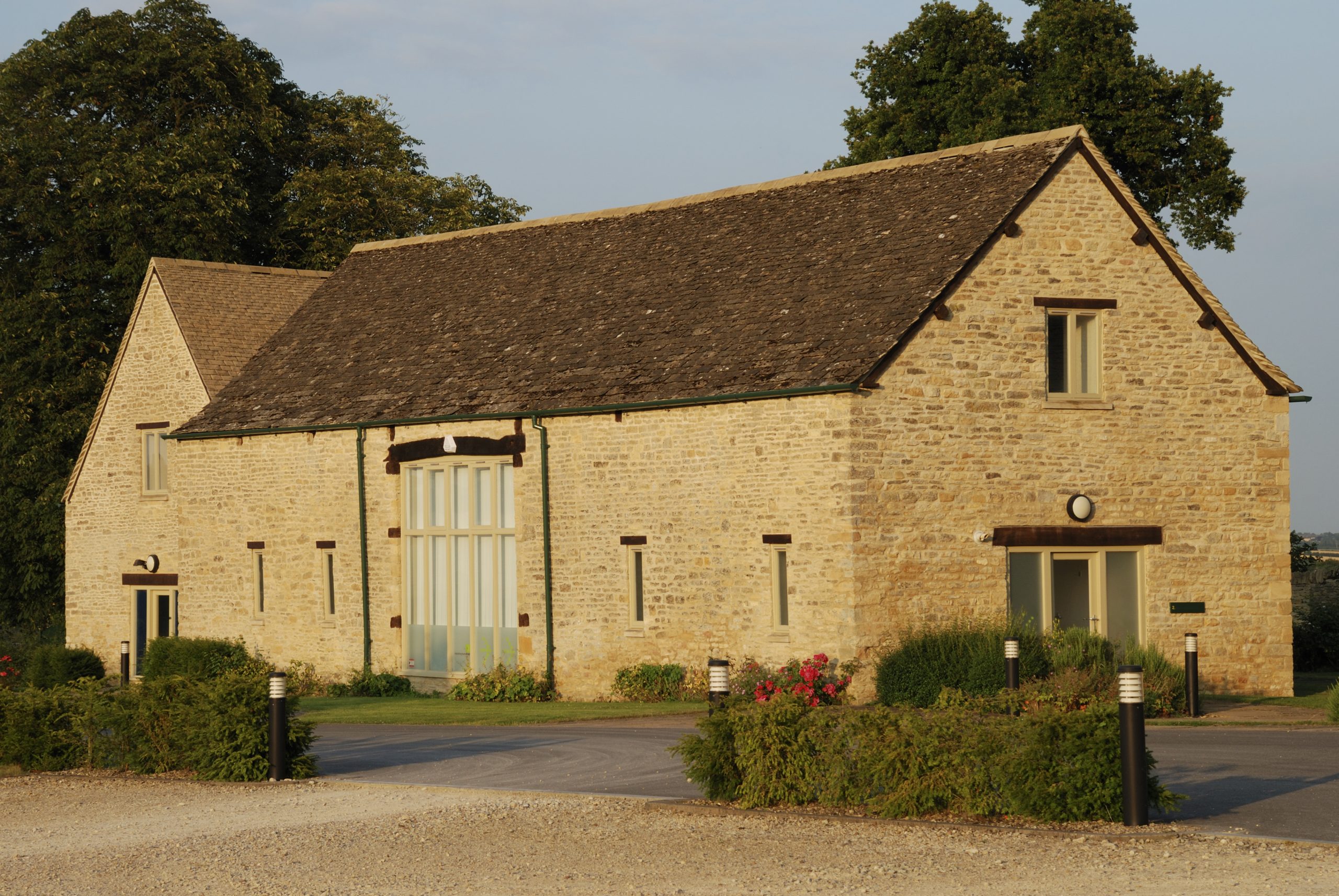
Barns provide a scale that’s rare to find in standard-sized homes, so the main idea to take home when converting a barn is to embrace its sense of space.
‘Please respect the voluminous interior,’ pleads Mr Sharpe, who recalls ruthlessly reducing the number of bedrooms in a rather nice barn ‘which had suffered a terrible fate of cramming rooms in everywhere. The subdivision of an old lofty barn is to be avoided where possible and if you absolutely must get those extra bedrooms, do try to preserve the central double-height spaces where the magisterial scale can be experienced, along with the sense of the old structure’.
Indeed, note interior designers Scott and Pippa Paton, the volume of a barn is a great asset, but also a great issue. ‘You have to approach barns with very different sensibility from the average Georgian or Victorian townhouse. They are very different animals.’
The Patons, who have not only converted dozens of barns in their career, but themselves live in a house made from two barn conversions linked by a glass and steel structure, suggest taking out the domestic-ness and exposing and enhancing the original fabric of the barn. Their approach is to create open-plan spaces with very few solid walls, using strategies such as changing ceiling heights, materials or colours to separate different areas.
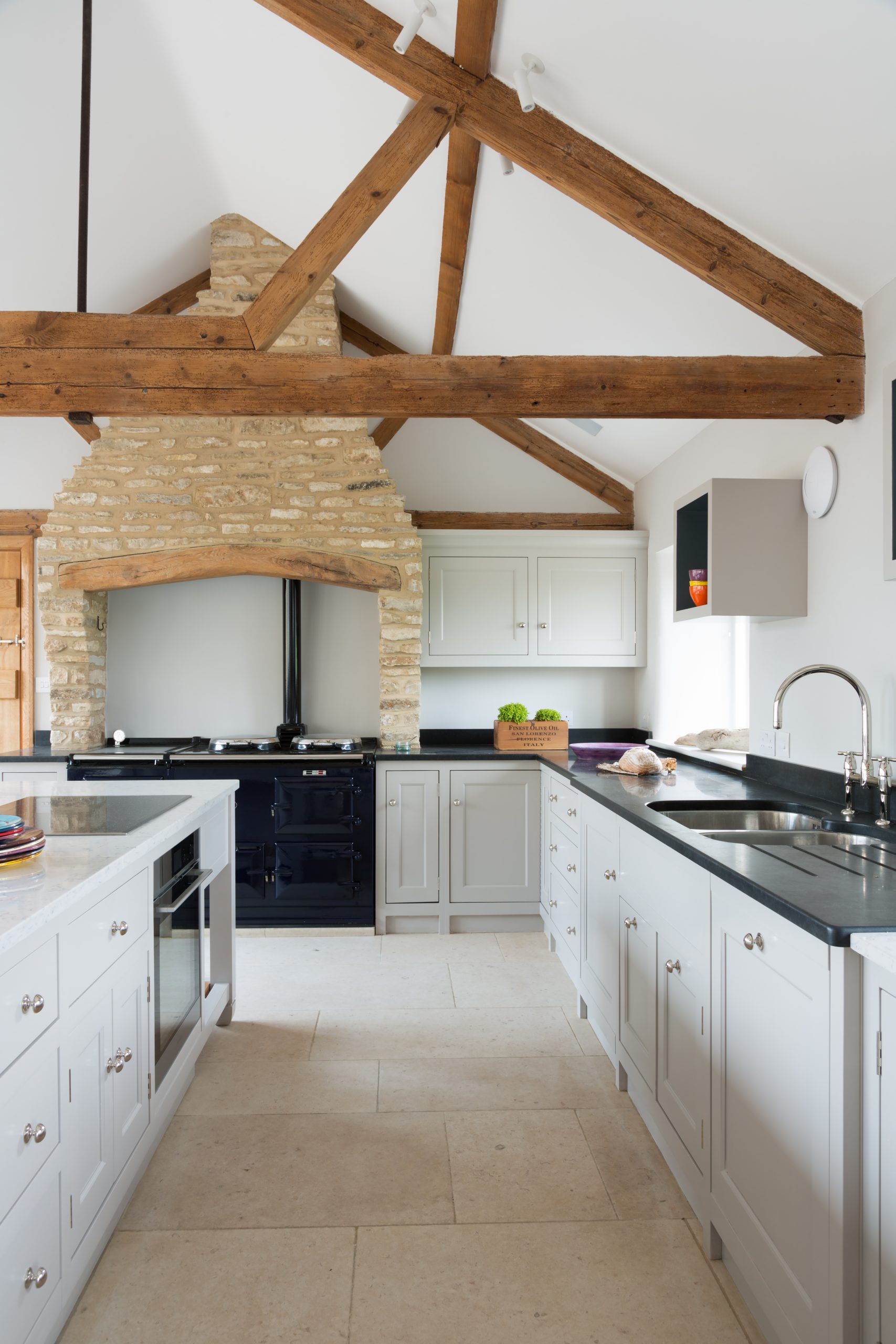
In a Cotswolds barn re-conversion they worked on, they faced the challenge of a bedroom which had its ensuite bathroom above it: ‘It fully covered the entire bedroom area, which felt very ordinary and had no grandeur to it. Barns create big volumes and that should be enjoyed, rather than chopped up. So [we] brought all elements of the ensuite together and enclosed it in glass. That allows the full height and the volume of space to be enjoyed. So being creative about where you put the functional rooms can make all the difference.’
This approach also pays off when it comes to the property’s saleability. ‘With barn conversions, one wonderful feature is the massive double-height gable doors that would have allowed tractors to go through,’ says Hamptons’ says Ms Devadason. ‘When people put mezzanines or double floors, that feature is lost—they might as well have pulled house down, whereas when you leave that cathedral-style atrium it seems to be the style that suits.’
After all, add the Patons, ‘the moment you try to dictate domesticity to a barn, you really are going to have a significant fight and the building will win’.
2. Ensure your conversion respects the barn’s fabric
Another crucial barn conversion idea coming from architects and designers is to respect the original fabric of the building. This hinges not only on keeping its sense of space intact, but also remaining true to its agricultural origins. In some cases, this is also a necessary condition for conversion, as many barns are listed, so ‘you need to think through how to preserve the history,’ say the Patons.
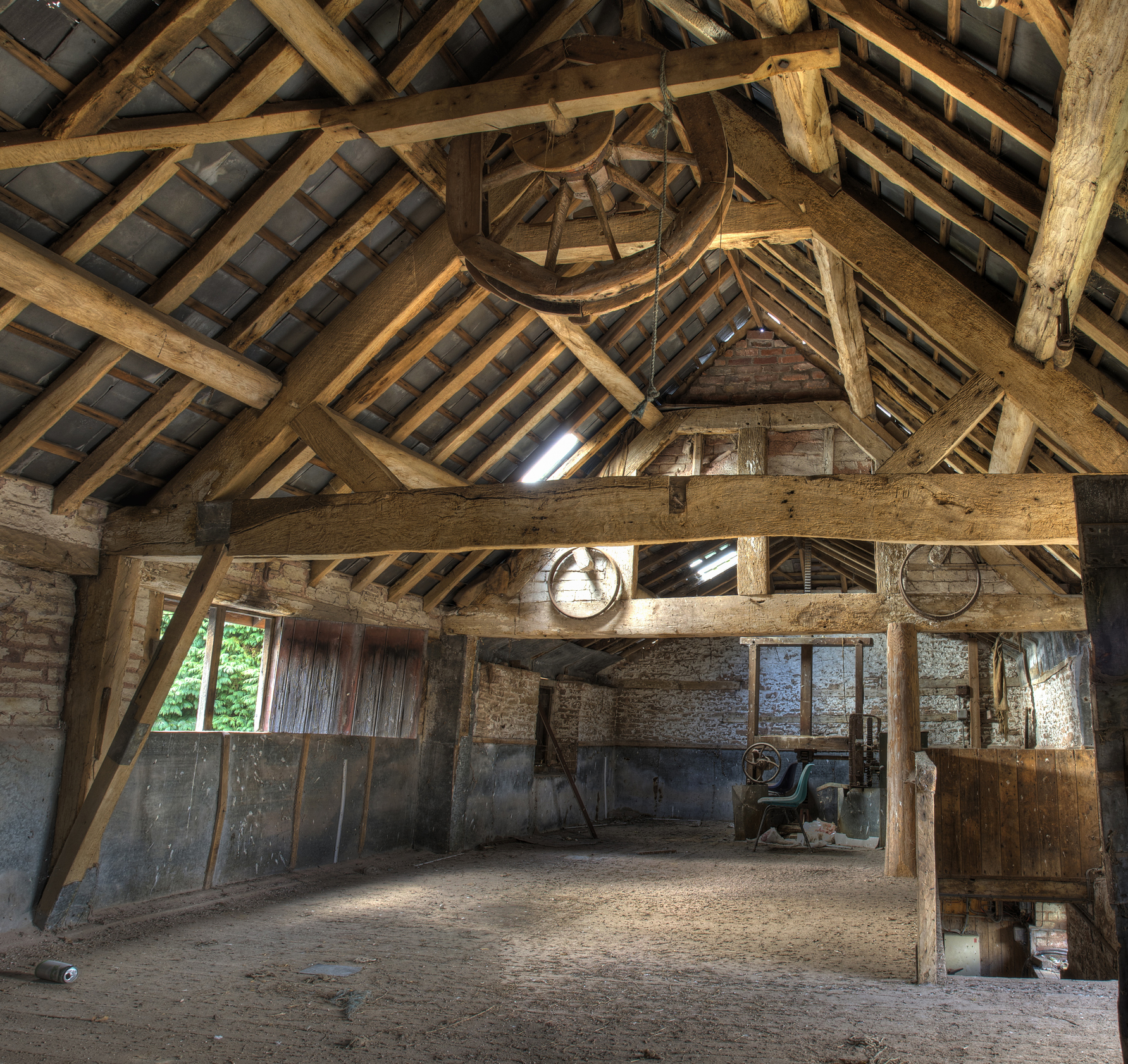
A brilliant way to do that, they suggest, is to give new life to a barn’s original materials: ‘We do expose quite a lot of the stone walls. Sometimes we might just use a glimpse of what was there, sometimes we'll expose a whole wall. And then, obviously, the flooring. We were very lucky in one of our projects, which had the original blue bricks of the barn, and we renovated that. It looked beautiful.’
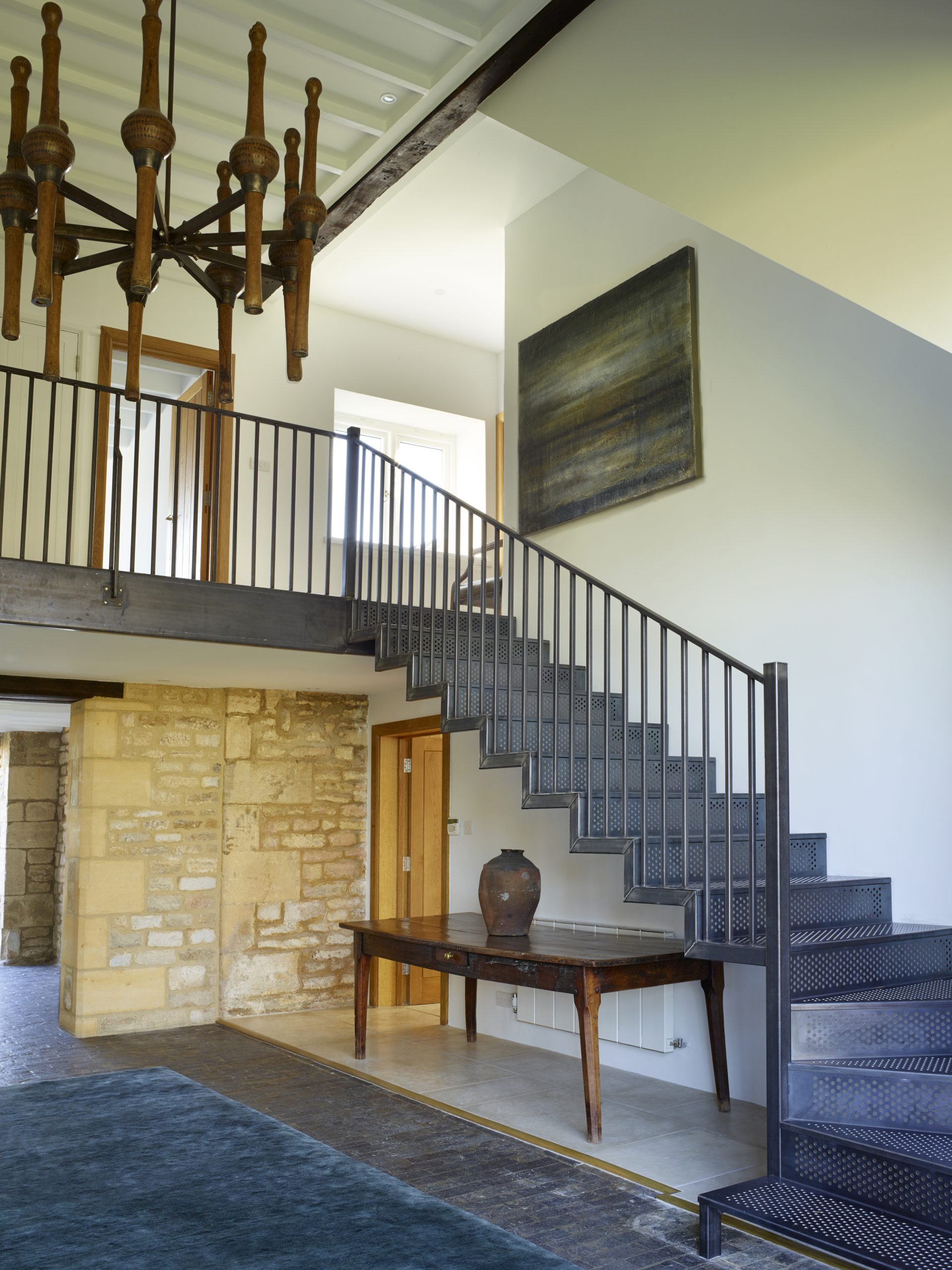
If at all possible, adds Yiangou’s Mr Sharpe, ‘re-hang or re-make the big old barn doors. It’s good conservation practice and can be a very practical solution for security.’ He also confesses a preference for trying ‘to live with defective old timber, where at least some can be saved, by repairing with new work that looks new. There is no shame in modern metalwork being introduced to reinforce the trusses and it is historically authentic to do so’.
In some cases, however, respecting the integrity of your barn requires finding clever conversion solutions. ‘Most barns are going to have double trusses across and we've had to be quite creative with the spaces, perhaps having a dual-height floor — so one part of a bathroom might be on one level, then you go up a couple of steps onto another level,’ the Patons say. ‘That enables you to have a bigger space, but still go underneath the truss.’
3. Working new materials into your barn conversion
The Patons’ maxim when working on barn conversions is: ‘if there’s something there, renovate that and make that beautiful’. Sometimes, however, a barn conversion requires new materials and the key idea here is to choose them carefully and introduce them skilfully. ‘We try not put in faux things — in a bathroom, we used an old stable door and corrugated iron in the shower,’ they say. ‘With purlins and trusses, if there have been new ones inserted, what we try and do is paint any new insertion, which makes the old ones stand out more.’
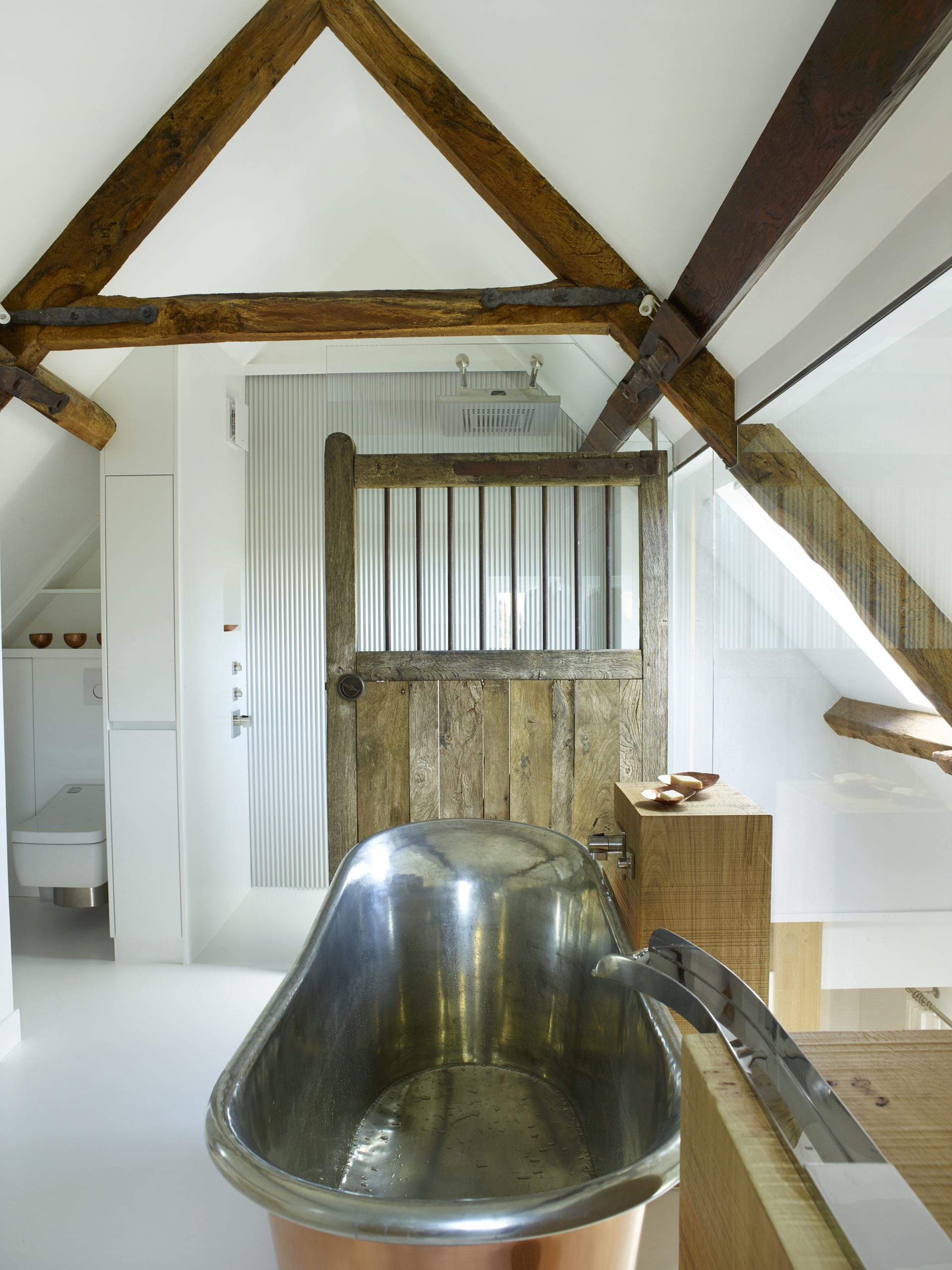
In Mr Sharpe’s experience, ‘many planning authorities will actively promote the use of contrasting material palettes with lightweight historic materials — corrugated iron, timber and the like — or very contemporary ones, like zinc or aluminium. The theory here being that there should be a legible distinction between old and new work.’
However, in a recent project in the Cotswolds — which he describes as ‘a lovely original structure, almost buried beneath years of unsightly modern corrugated tin extensions and with a small-scale ancillary barn just about remaining standing’ — his firm was able to ‘connect and form a courtyard where the huge old structure still commanded the scene. Unusually, the planning authority allowed us to use stone in the connecting wings, giving the whole a very coherent look’.
Ms Sims-Hilditch prefers to use reclaimed materials wherever possible. ‘We love using reclaimed stone tiles and timber for a flooring with age and patina to it. There are some great companies (such as Havwoods) that have lovely rustic floor and wall finishes. Do your research on the local vernacular, so that you make sure you use the right materials that are from your area.’
She cautions that picking the wrong building materials can really wreak havoc with your project: ‘I have seen some terrible concrete pointing on Cotswold stone barns. It is hard and grey and should be soft lime mortar in a golden colour to tie into the stone.’
4. Combine the old barn architecture with contemporary design
Respecting the history of your building doesn’t mean banishing all contemporary design ideas from your barn conversion.
Indeed, say the Patons, well-converted barns are the perfect platform to showcase contemporary pieces. ‘We do mix vintage with new, but a lot of what we put in is relatively contemporary. One thing is to respect the architecture and fabric of a building, another is to integrate 21st -century life into those spaces.’ In their own barn conversion, for example, they have very contemporary artwork and a contemporary white sofa and a tan leather chair set against ancient, renovated stone walls.
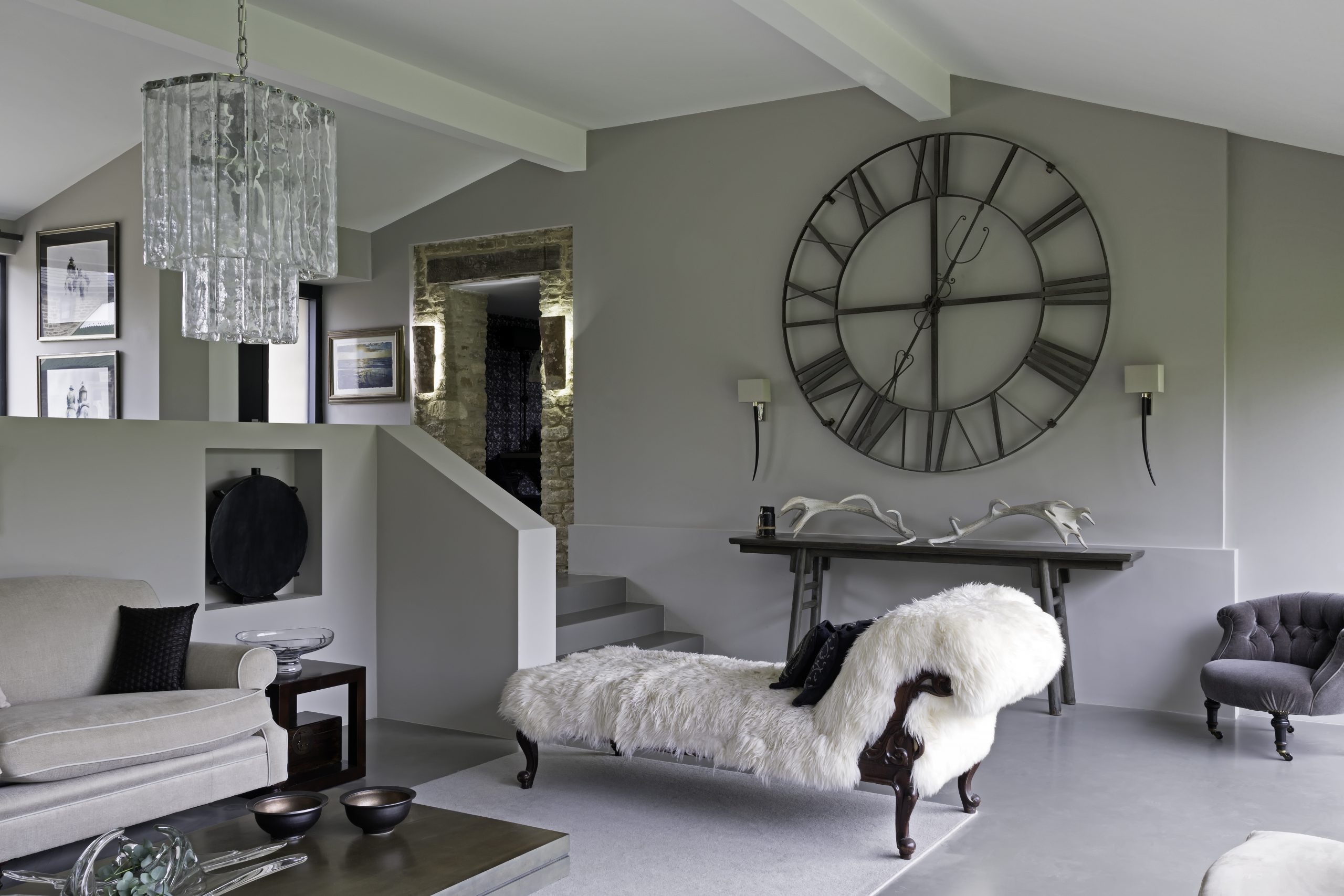
There’s also room in a converted barn for contemporary architectural structures. One of the Patons’ renovation projects had a very domestic staircase that looked out of place in a barn, so they replaced it with a modern steel one: ‘It was quite light in terms of look and feel, more in keeping with what barn would have had. Our thinking is: If a farmer were to create a staircase for that barn, what might he have created?’
And when it comes to adding a chimney, says Mr Sharpe, planning authorities have got it right with their preference for contrasting materials: ‘Do not build new stone or brick chimneys onto old structures. They might not be to all tastes, but it is better to have a simple metal flue poking out the roof where you have your wood burner. If you don’t like shiny stainless steel, they can be had in discreet gunmetal effect.’
5. Use the best part of the barn for the best rooms
There’s no doubt that the best area of a barn is the central double-height space. Sacrificing it is obviously a bad idea, yet it’s surprising how many barn conversion projects do so, often putting a central staircase and turning it into an entrance hall.
‘It’s really important to embrace the best area in a barn for living and sitting, not turn it into a hall you pass through,’ note the Patons. ‘Whenever we are doing the spatial planning on barns, it’s always: use the best spaces for the best rooms.’
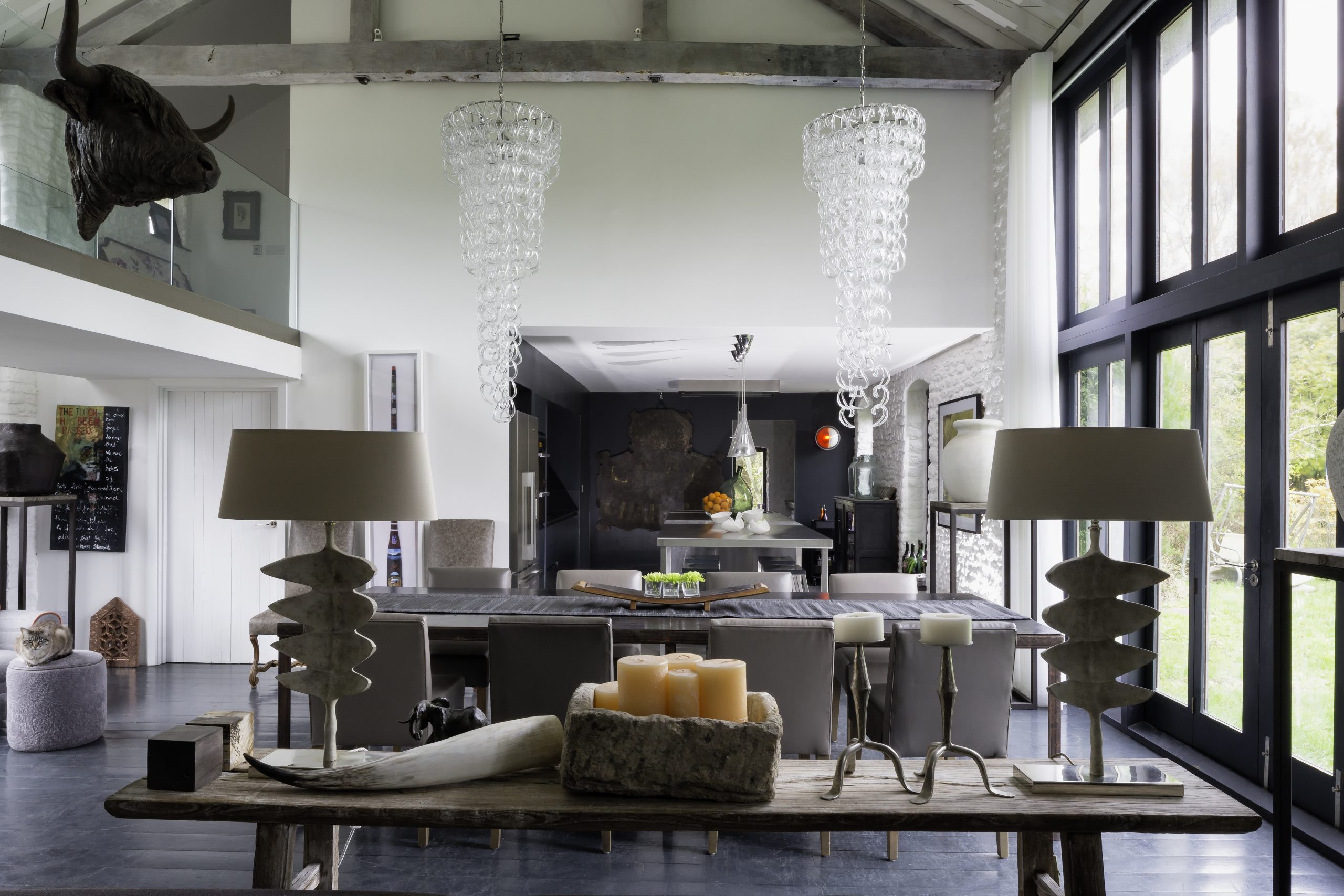
In their own barn, the central space with double-and-a-half height is the dining area, with the kitchen and the snug just off it. ‘Quite often people will say to us, “We love it, we really wish we could have a space like this in our house.”’
However, continue the Patons, it is important to watch out for details that can sabotage this sense of open, uncluttered space. In a project they worked on — a renovation of a barn that had previously been converted in the Cotswolds — they found that the original barn door had been replaced with ‘a funny, almost domestic front door’. The Patons took it out and put in a 3 ½ -metre set of double doors: ‘When you walk into the vaulted space through that door, it's really is impressive.’
6. Make the most of your barn’s vistas
Compared to a traditional house, with its hallways and landings, barn conversions provide views in every direction, so making good use of them is a sensible idea.
‘The beauty is that you have these vistas straight away when you enter a barn. Because of the openness, there's a real opportunity to put pieces of interest,’ say the Patons, who suggest placing artwork or key pieces strategically to draw the eye.
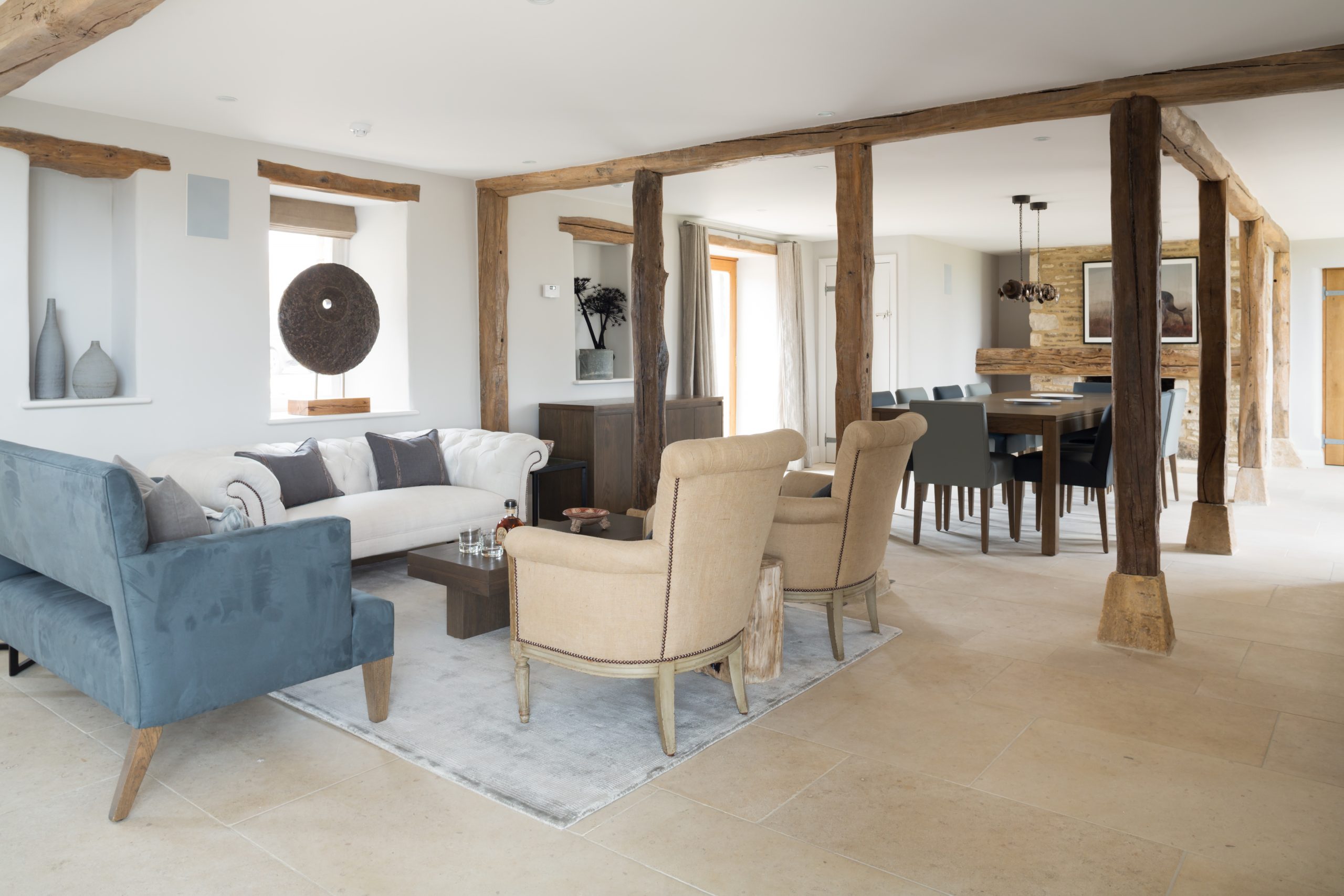
However, they caution, make sure that even here you respect the scale of your building: ‘It is about ensuring you get the right scale of pieces into your barn — it’s better to have fewer big pieces than lots of little ones.’
7. Use lighting effectively in your barn conversion
The trickiest aspect of converting a barn often has to do with windows, which can be scarce in original farm buildings and, say the specialists, bad ideas here are rife. In Mr Sharpe’s view, the best barn conversions do not attempt to put windows everywhere and the worst ones (usually done before the 1990s) ‘almost always suffer from a desire to cram in light at all costs. You must let the original structure sing,’ he urges.
‘It must always read as a barn. If there are few window openings, just accept it — you have bought a barn! Yes, some planning authorities will let you have a limited amount of new openings, but not so much as to destroy the appearance.’
Any new window insertion, explain the Patons, should be appropriate to the structure, reflecting the geometry of the barn. ‘Sometimes, you end up with windows that are in unusual places in a room: they might be a long set of narrow windows that are set quite high up in the wall or just under the eaves. It's about trying to find the most appropriate ways to create an insertion that will allow light in. But it's not a case of one approach fits all, it's always about trying to respect the individual building.’
Mr Sharpe also recommends avoiding masses of rooflight if at all possible. ‘Try to use patent glazing systems or conservation type rooflights and for goodness sake try not to make these evenly spaced on the roof. They were never artfully positioned, but most often randomly placed just where the farmer needed the light. I have seen too many architect-designed conversions with mathematically positioned rooflights giving the effect of a modern office building.’
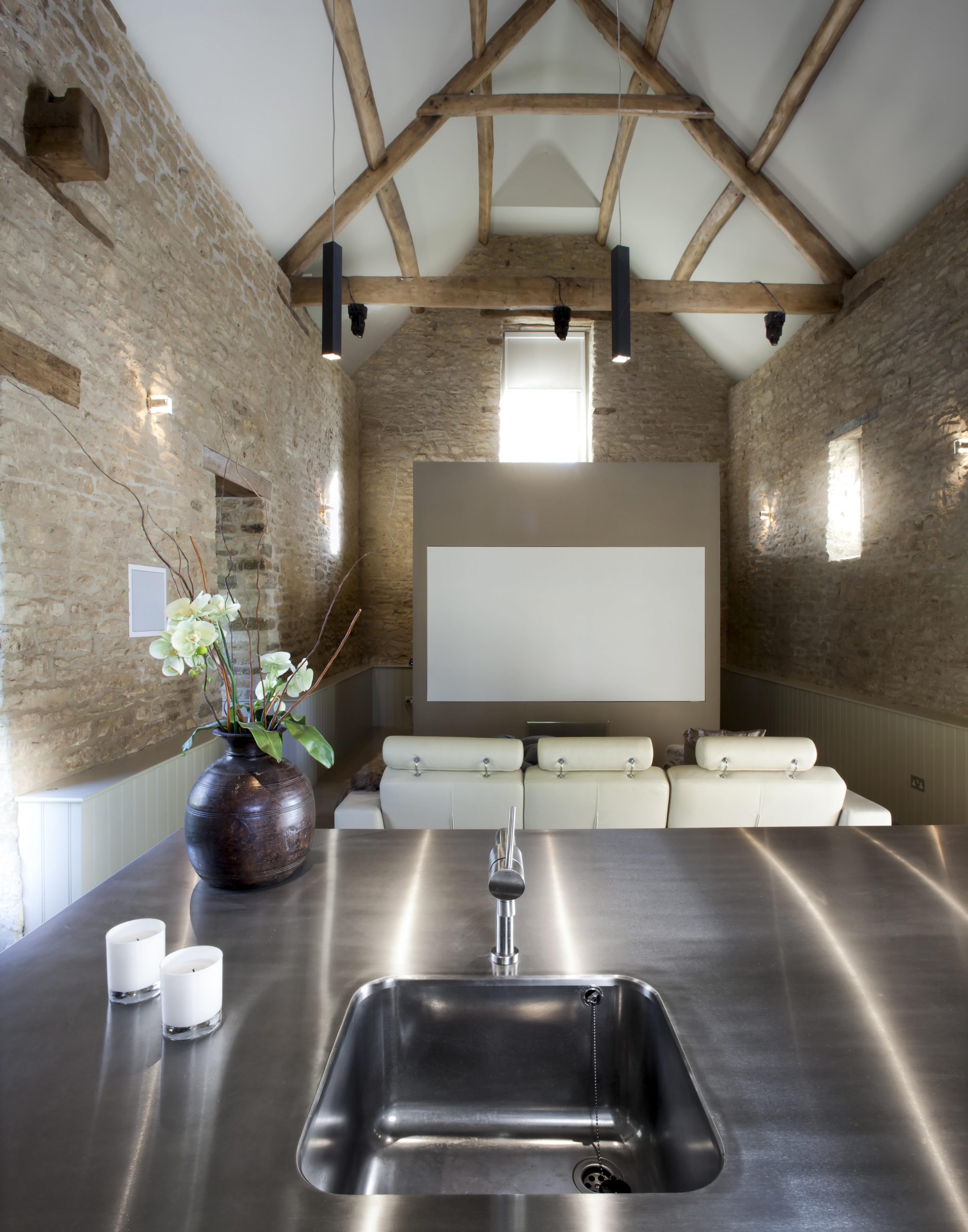
That doesn’t mean you need to live in darkness. ‘You can get a surprising amount of light into those big agricultural openings,’ believes Mr Sharpe. With an open-plan layout, add the Patons, there's quite a lot of light flowing across the areas. However, they also suggest that people turn darkness in their favour: ‘If you have quite a dark area, make that into a little snug. With these buildings, you need to be creative and embrace what they give you to work with.’
How to glaze openings correctly is another key idea to consider for a successful barn conversion, according to Mr Sharpe. ‘In my opinion, simple steel, or bronze glazing systems look right and unfussy, but can also look terribly contemporary and stylish.’
Artificial lighting is equally important, as it can be used to great effect to highlight the barn’s space. The Patons like to uplight into the vaulted spaces, using the beams and trusses to mount lights and show off the ceiling. However, they recommend putting in lighting control, so you can dim down areas when necessary.
Ms Sims-Hilditch also suggests considering ‘employing a lighting designer to help you plan clever and discrete lighting that illuminates the natural beauty of your barn, as well as giving task lighting where required’.
8. Keep your barn conversion simple and stylish
‘Often,’ says Ms Sims-Hilditch, ‘I find less is more in a barn, in terms of furnishings. I love to let the building’s natural beauty shine through.’
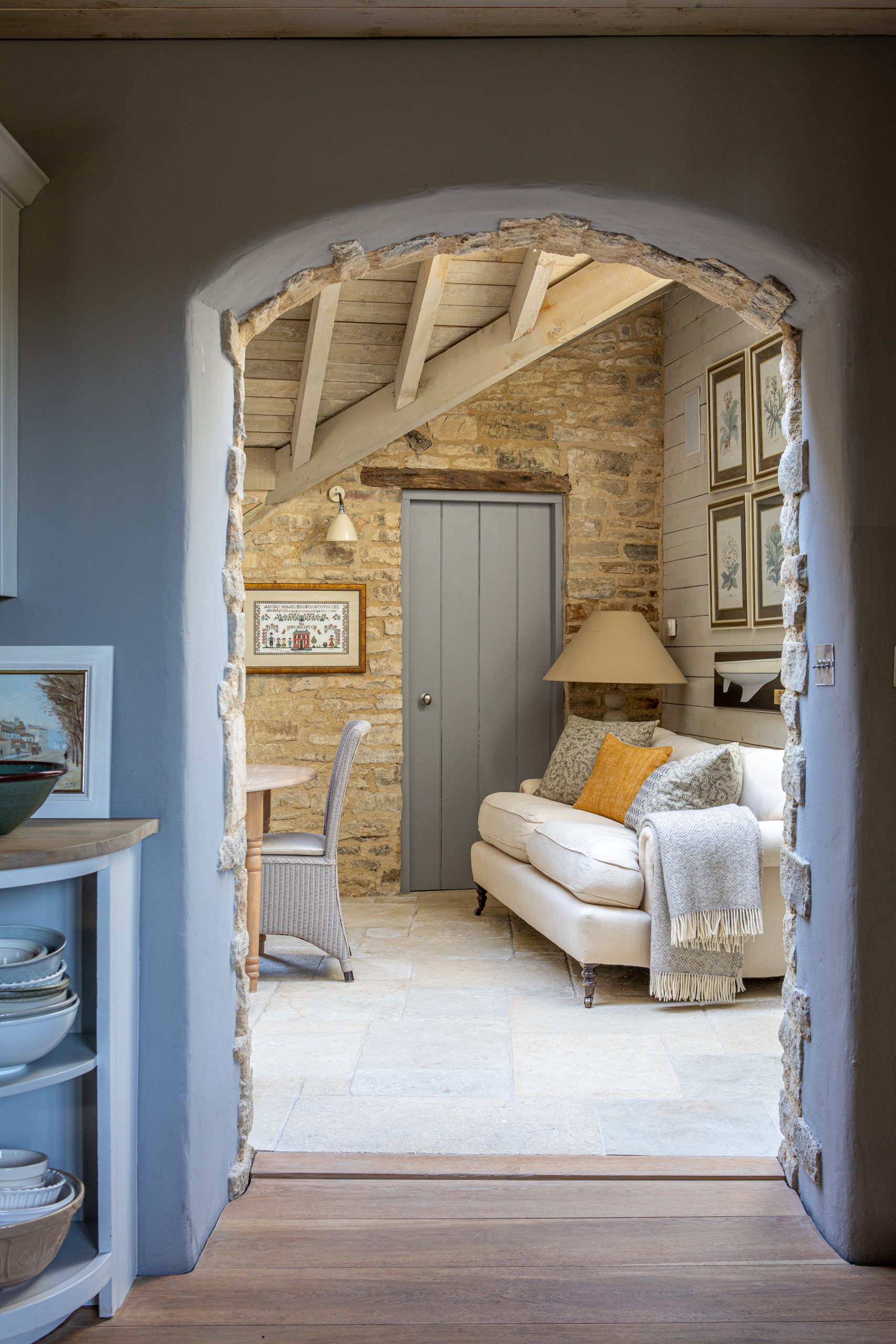
An overload of colour and pattern can swamp a building and hide its innate character. ‘I like to keep to a simple palette of colours and not use too much pattern. While we love to use colour and pattern at Sims Hilditch, it is very important to remain true to a building’s original history and aesthetic, letting the beautiful natural materials speak for themselves.’
9. Don’t forget the practical side of converting a barn
When weighing barn conversion ideas, it’s easy to get carried away with the aesthetics, but you should always take time to work out the practical details of living in your new home. In particular, people tend to forget there is usually very little storage in barns — you can see more on that below, but with those huge open spaces your eyes can easily start to fall on clutter rather than on uplifting vistas.
As many barns are in open countryside, you should consider adding a separate boot or utility room: ‘It's good to have one closed-off bit,’ say the Patons.
‘If you've got your dogs or your horses, you need one area, which doesn't lead straight into the main barn, for all the mud and earth and stuff that goes around living in the country.’
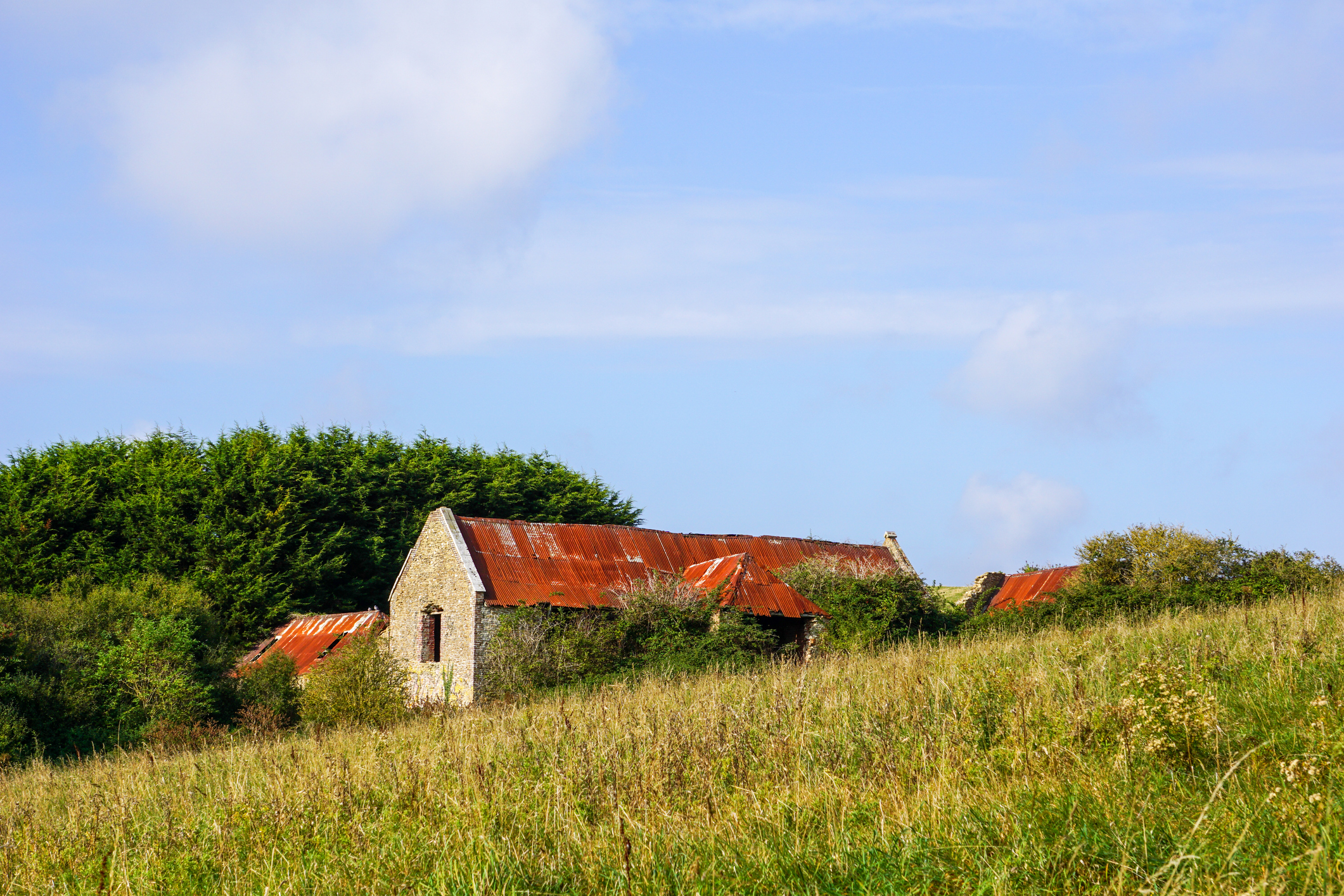
This space could be combined with a secondary kitchen, so that, if you are entertaining, you have ‘somewhere where you can take the rubbish from the dirty plates and hide it all away’.
And when looking at practical ideas for your barn conversion, don’t forget proper heating: ‘Make sure the system is designed by someone who understands large volumes,’ urge the Patons.
10. Be prepared for SERIOUS work in a barn conversion
People often think barn conversion projects are easy to take on, but that often isn’t the case, caution the Patons. ‘They have more complexity to them, and if you want air conditioning and things like that, it becomes even more complicated because you don't necessarily have all the voids that you might have in another property.
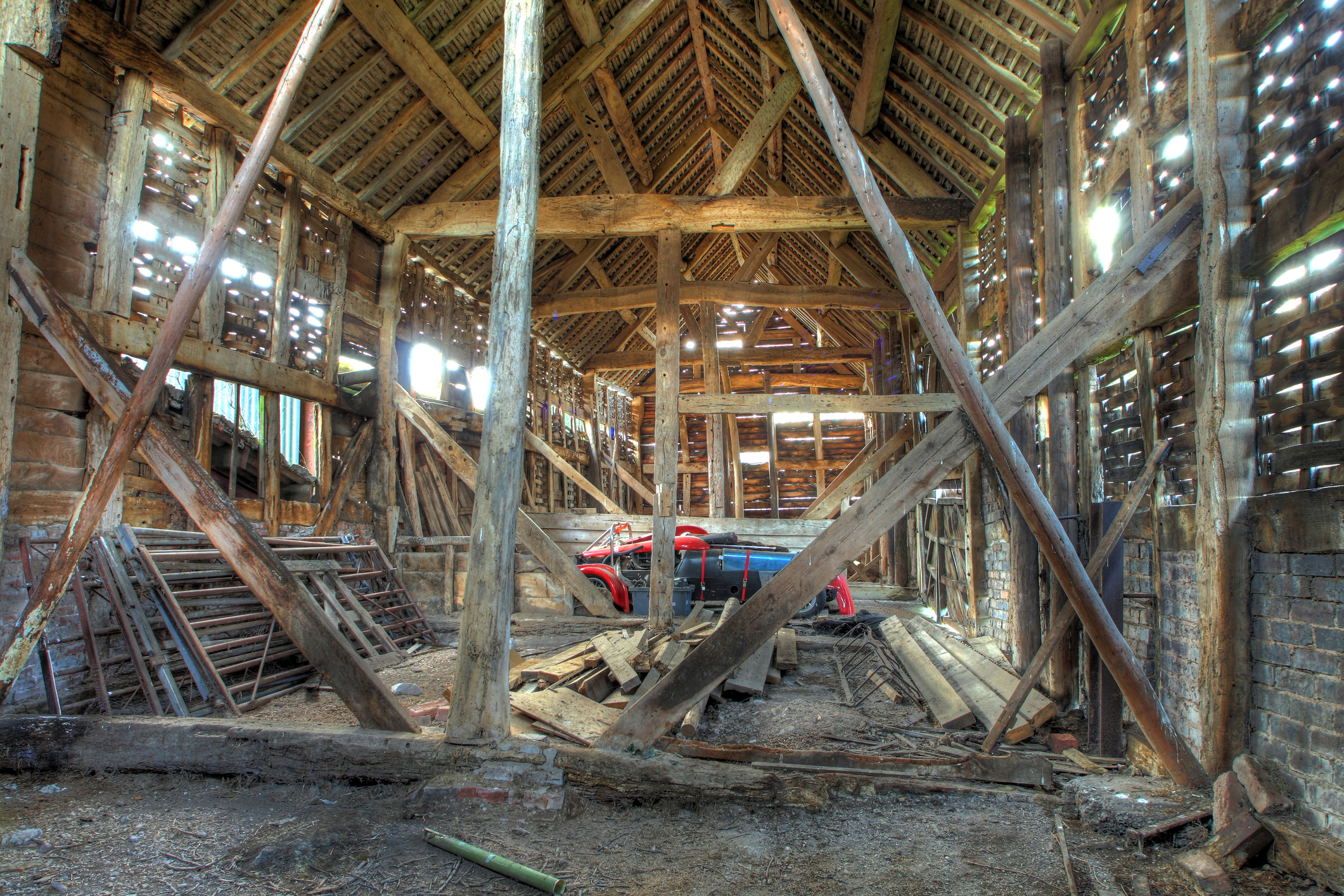
'Barns are amazing buildings to live in and work in, but you definitely need to have an appetite for them. And you've got to be prepared to understand that the spaces will feel different from a normal domestic structure.’
11. How to get storage space into a barn conversion
‘There's nothing worse than a cluttered barn, because that destroys the look and feel of the space,’ note the Patons, who believe you should build hidden storage even if it means carving off a bit and reducing the size of a room.
‘In our barn, at the very end of what we divided into the kitchen area, there is a walk-in pantry, which means that we've got the ability to have all of the storage of food stuff and cookery. It's a walk in storage room, effectively, which doesn't detract from the space.’
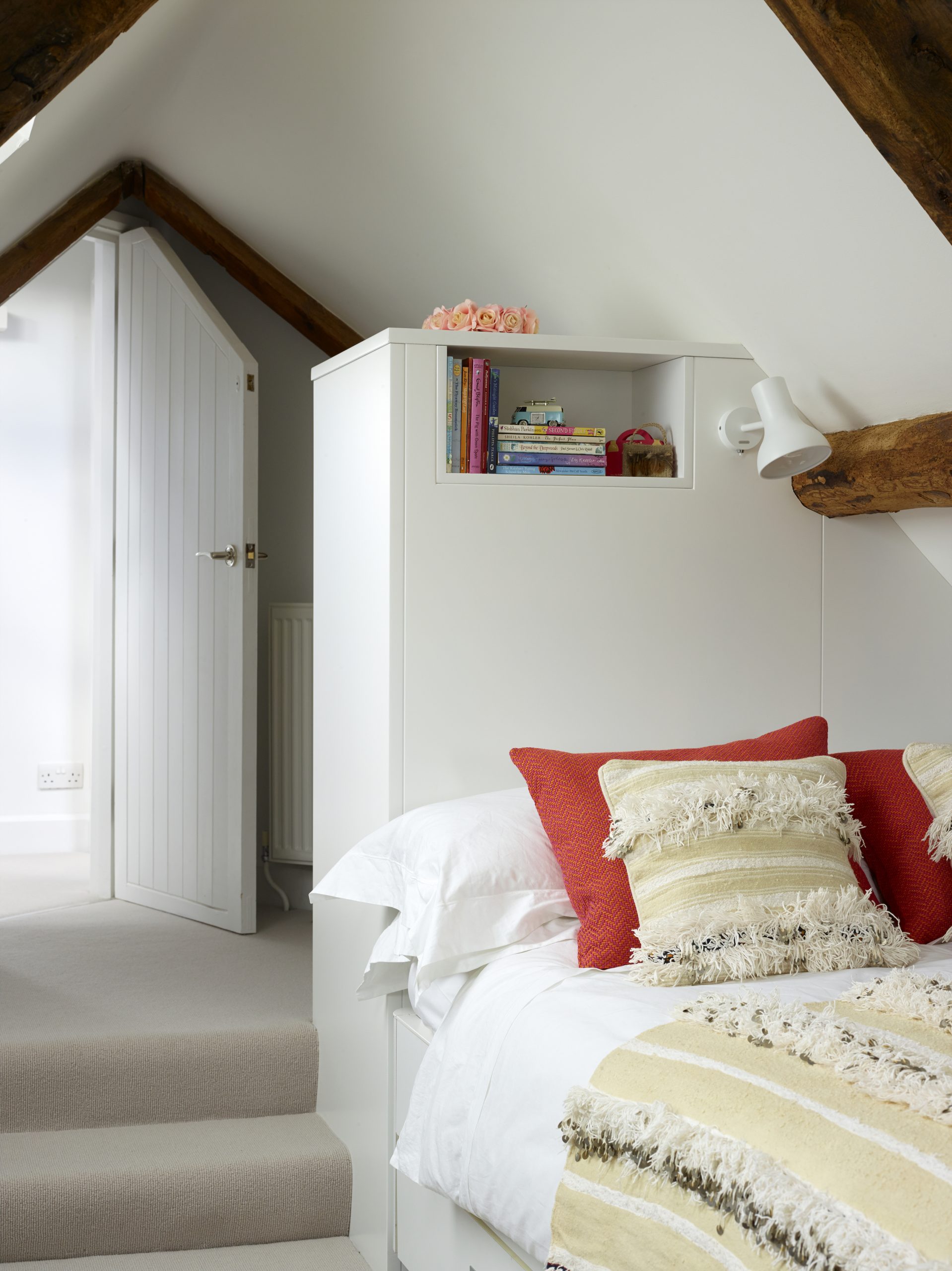
Another option is to look at hidden high-level storage solutions, particularly in the bedrooms, because you can put this in without affecting the room itself.
Similarly, solutions such as hiding a staircase behind a partition help reduce visual distractions.
12. Remember at all times the key question is how to turn a barn into a living space
No matter what you decide to do, or what style you go for, the key thing is this: you're turning the space into somewhere you want to live.
The most beautiful conversion George Evans of Strutt & Parker has ever seen was a barn on Lord Astor’s model farm in Cliveden, which he viewed in 2013. ‘It had a very big open space, with the central living space arranged on multiple levels, including a platform for a grand piano, and lots of light coming in from a cupola on the roof.
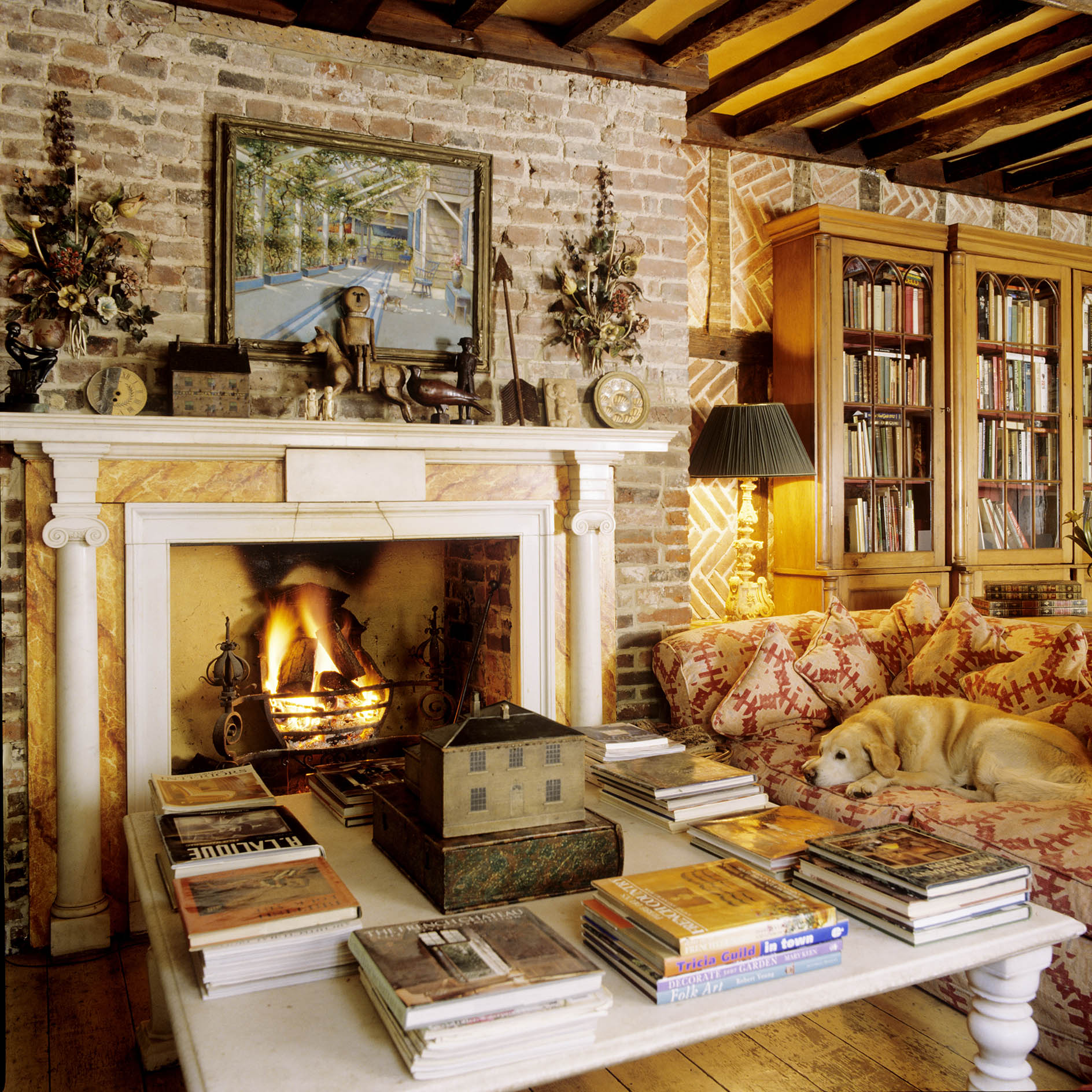
'It was done in modern style,' adds Evans. 'Everything was automatic, the doors were electric, it had a gym and cinema, and lots of wow factor.’
With many thanks to Chandra Devadason of Hamptons, Ross Sharpe of Yiangou Architects, Emma Sims-Hilditch of Sims-Hilditch, George Evans of Strutt & Parker, and Scott and Pippa Paton of Pippa Paton Design for their views.
Carla must be the only Italian that finds the English weather more congenial than her native country’s sunshine. An antique herself, she became Country Life’s Arts & Antiques editor in 2023 having previously covered, as a freelance journalist, heritage, conservation, history and property stories, for which she won a couple of awards. Her musical taste has never evolved past Puccini and she spends most of her time immersed in any century before the 20th.

