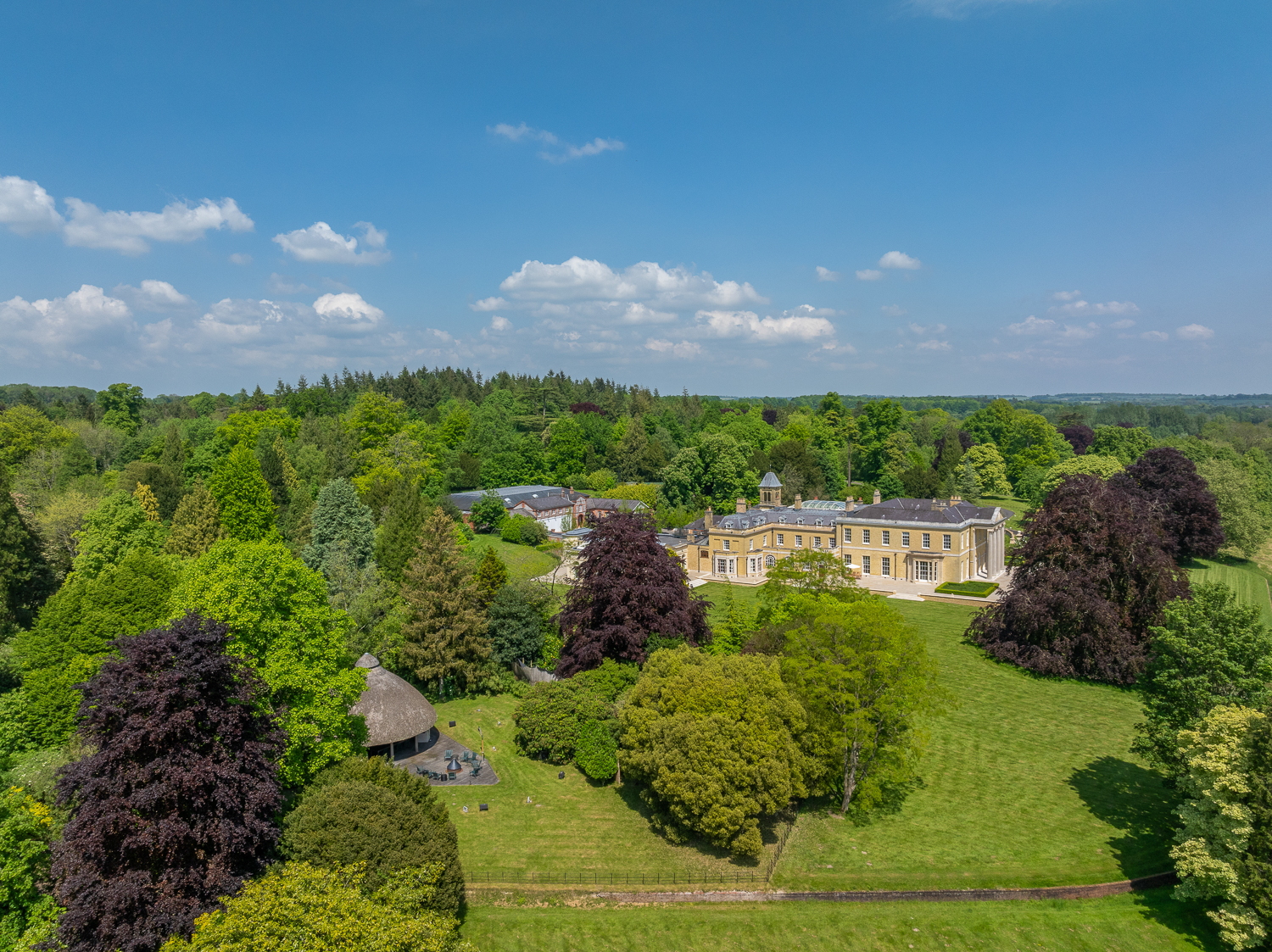Laverstoke Park, the iconic home of Formula One World Champion Jody Scheckter, roars onto the market
The benchmark for the sale of the year has been set.

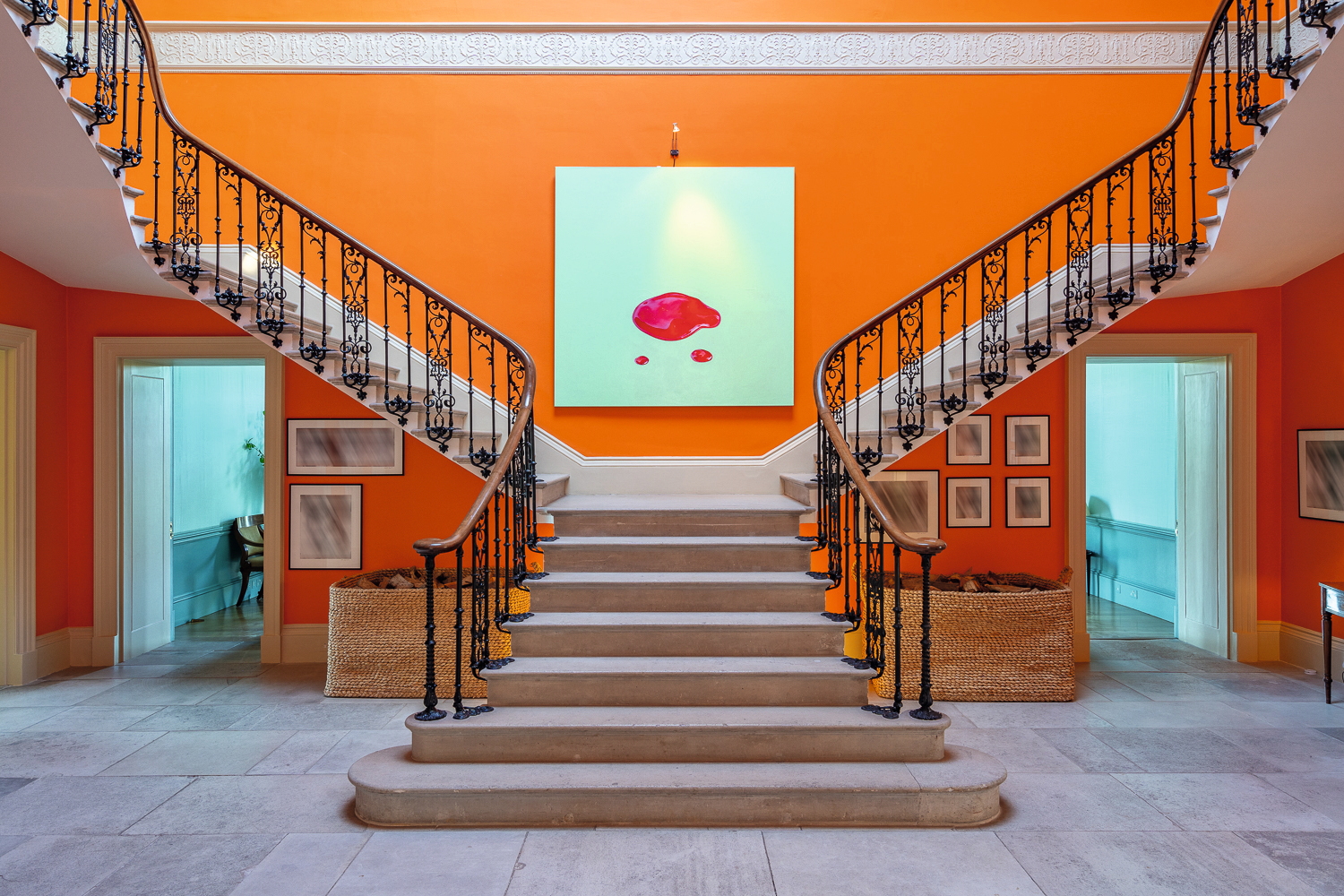
There is no doubt that Laverstoke Park in Hampshire is one of southern England’s finest country estates. It stands on high ground overlooking the farms and ancient woodlands of the rolling Hampshire Downs, two miles from the village of Overton and close to the source of the River Test, which flows south-westwards through the estate parkland.
The undisputed sale of the year so far is being handled by Crispin Holborow of Savills and Will Matthews of Knight Frank, who quote a guide price of £58 million for the 1,835-acre estate, either as a whole or in up to four lots.
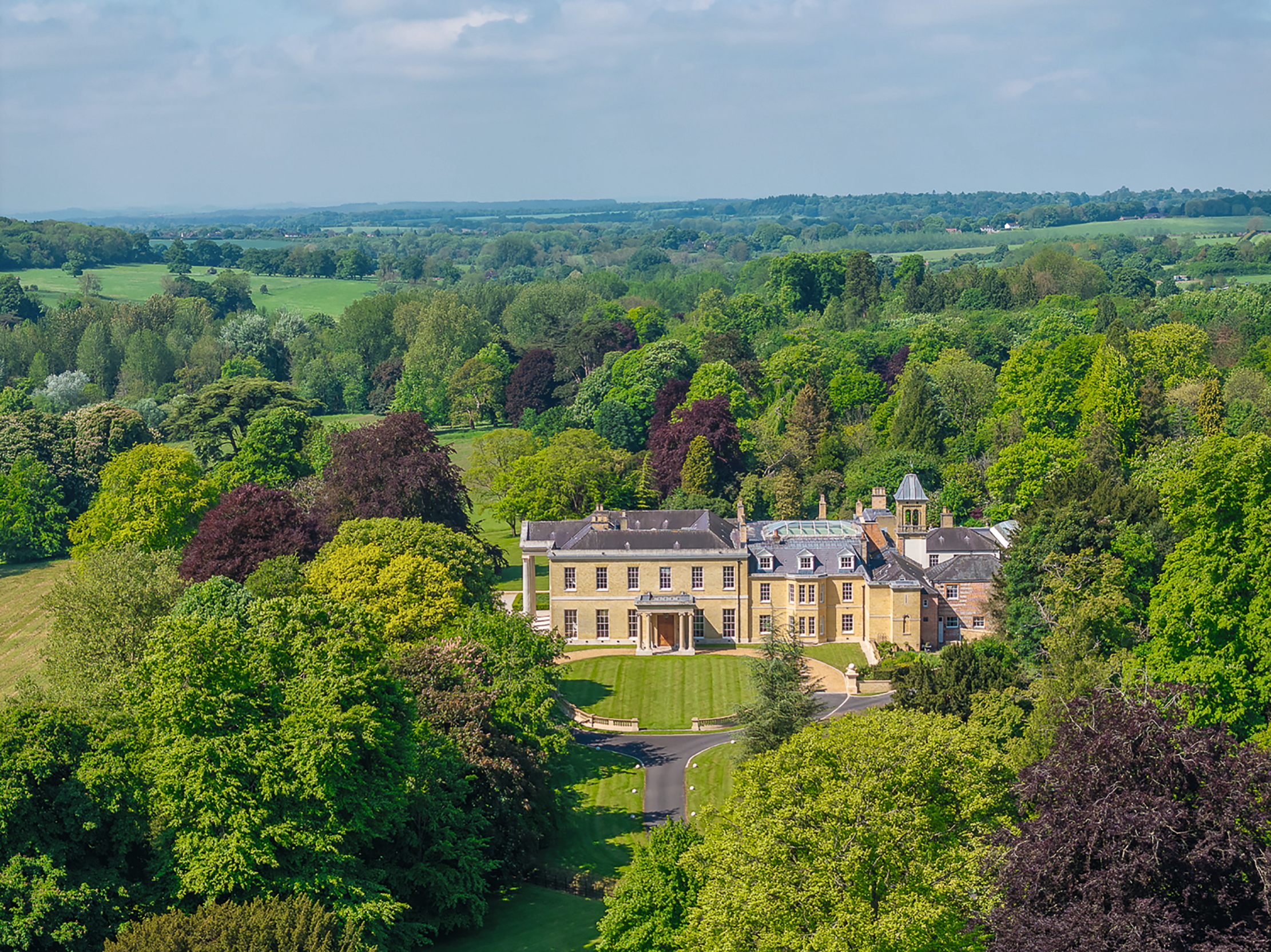
Lot 1a, comprising the immaculate, Grade II*-listed, 11-bedroom Laverstoke Park House, set in 279 acres of Grade II-listed parkland, with three integral flats, an indoor swimming pool, indoor tennis and squash courts, six estate houses and cottages, and 1½ miles of double-bank fishing on the upper reaches of the Test, is on offer at £32m.
Lot 1b, Home Farm, at £3m, is a charming, brick-and-flint farmhouse set in two acres of gardens and grounds away from the main house, with an extensive range of traditional farm and estate buildings with lapsed planning consent for conversion to 10 residential dwellings.
Lot 2, Turrill Hill Farm, for sale at £15m, comprises three farm cottages, a range of traditional livestock buildings and 826 acres of organic farmland, including 607 acres of arable and 219 acres of pasture. A further 182 acres of mainly mature native woodland, historically the setting for an exceptional driven pheasant and partridge shoot, has been enjoyed by the current owners on an informal basis, but could be reinstated to provide some exciting and challenging drives. There is also scope to build an additional main house.
Lot 3, Berrydown Farm, on offer at £8m, comprises a traditional, four-bedroom, brick-and-flint farmhouse, six cottages and a range of farm buildings including a milking parlour, set in some 433 acres of organic arable and pasture; a further 64 acres of woodland has the potential to create a driven pheasant shoot.
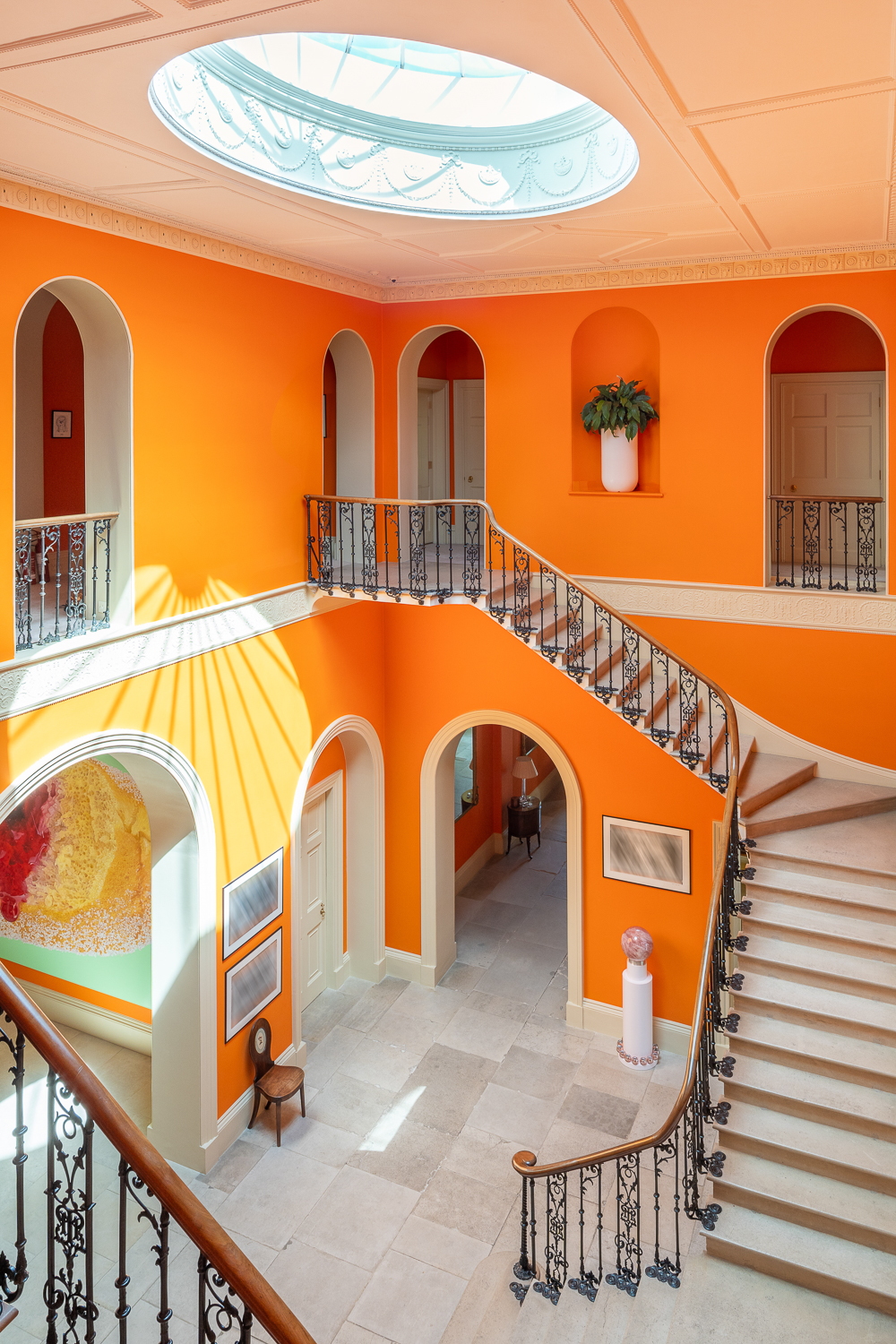
The ancient parish of Laverstoke is described in A History of the County of Hampshire: Volume 4 (1911) as ‘a long narrow strip of land 6 miles long and not more than a mile in breadth, stretching from the Port Way, leading from Silchester to Salisbury in the north, to the main road from Stockbridge to Basingstoke in the south, and bounded on the east by Overton, and on the west by Whitchurch and Freefolk. Through the centre of the parish from east to west flows the River Test’.
Exquisite houses, the beauty of Nature, and how to get the most from your life, straight to your inbox.
Owned from medieval times until the Dissolution by the Benedictine Hyde Abbey near Winchester, the manor of Laverstoke was sold by the Crown in 1539 to Richard Andrews of the neighbouring Freefolk estate. Laverstoke later passed from the Trott family to the Stewkleys and the Schuckburghs, before being sold in 1754 to James Dawkins.
'Jane Austen and her family were near neighbours of the Portals and two of her brother Edward’s sons married Portal daughters'
Following the revocation of the Edict of Nantes in 1685, which deprived French Huguenots of religious and civil rights, Henri de Portal fled France as a child, reputedly concealed by his nurse in a wine cask on board a fishing boat, which landed him in Southampton, where many French refugees were employed in the art of paper-making. The first of the Portal family to settle in Hampshire, Henri established the paper mill at Laverstoke in 1719 and, following his success at pioneering the use of the watermark in paper currency for the Bank of England, bought Freefolk Manor in 1747. In 1759, his son Joseph bought Laverstoke from James Dawkins, thereby uniting the two estates, as Richard Andrews had done in 1539.
Following Joseph’s death in 1793, his eldest son, Harry, a captain in the 10th Hussars, built the present Laverstoke House to the designs of fashionable country-house architect Joseph Bonomi the Elder in 1798. The house was remodelled in the mid 19th century by Hampshire grandee Melville Portal, who, according to Bateman’s The Great Landowners of Britain and Ireland, ‘had 10,966 acres in Hampshire worth £10,922 per annum’. Jane Austen and her family were near neighbours of the Portals and two of her brother Edward’s sons married Portal daughters.
Paper-making ceased at Laverstoke Mill in 1963, having transferred to the more modern Overton Mill, established by the Portals in 1922. In 1995, the Portals’ business, including Laverstoke, was acquired by De La Rue. A year later, Laverstoke House was sold with its surrounding 530 acres of parkland and farmland to former Formula 1 racing driver Jody Scheckter, who won the World Championship with Ferrari in 1979.
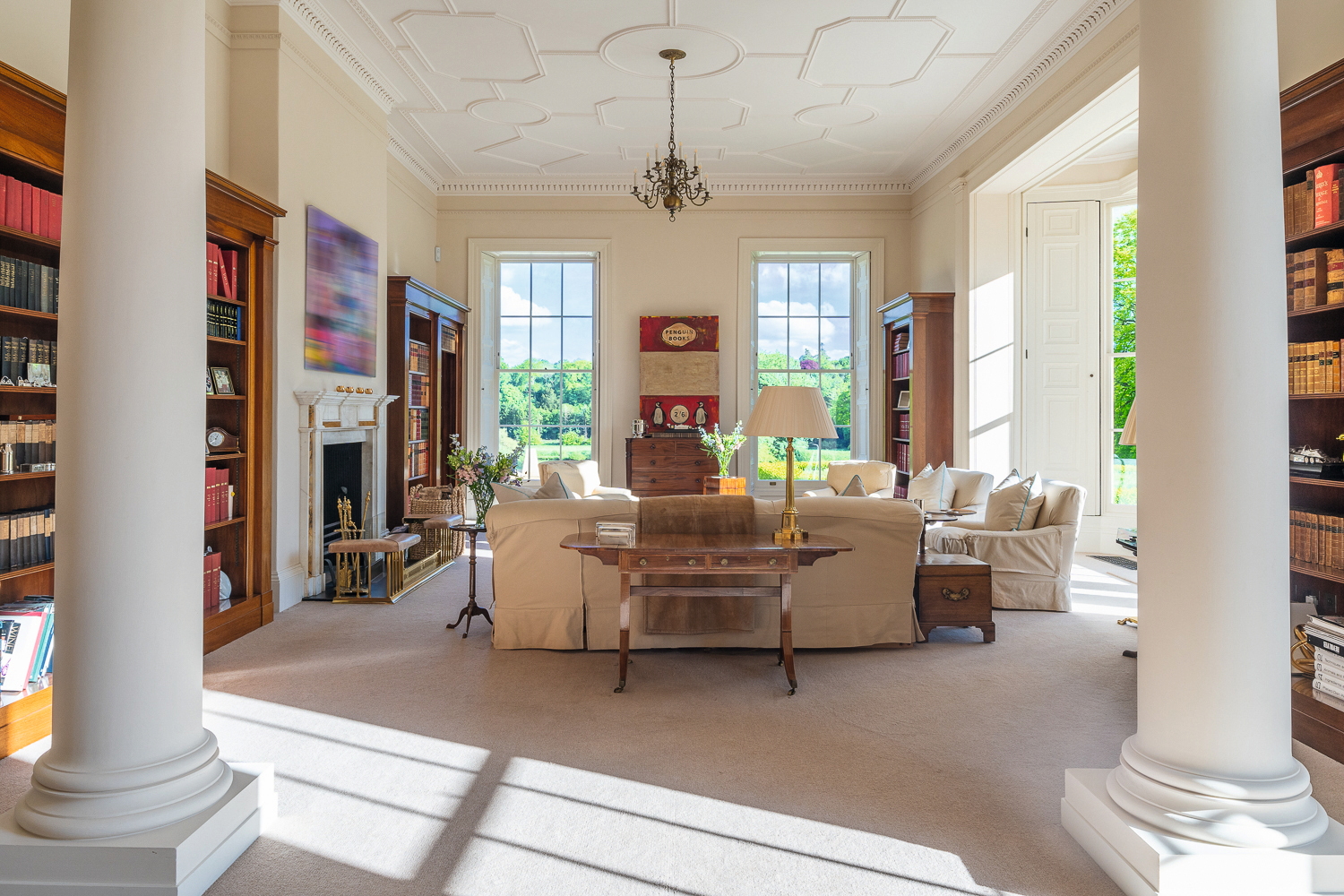
In the course of the next 29 years, Scheckter invested heavily in the estate, acquiring surrounding farms and establishing the fine sporting and organic farming operation that exists today. He and his wife, Clare, also embarked on a major restoration of Laverstoke House, the focal point of which is the impressive southern façade with its four-columned Ionic portico added by Melville Portal, together with a campanile water tower and less formal additions to the north front.
Joseph Bonomi worked as a draughtsman with Robert Adam before becoming an architect in his own right and Adam’s influence at Laverstoke is evident throughout the Georgian part of the house. The main doors open onto the flagstone-floored entrance hall, which leads through to the flamboyant, double-height reception hall, with its impressive imperial staircase.
The main suite of reception rooms, all of which retain their Adam-style decoration and are accessed from the reception hall, include the Summer Dining Room, the focal point of the interior, with three arched windows leading to the southern terrace. Five tall sash windows in the Yellow Morning Room offer lovely views to the south and east; the spacious library has a secret bookcase that links through to the Summer Dining Room; the formal dining room, to the north of the reception hall, is a versatile entertaining space; and the comfortable study to the east of the library has pleasant westerly views.
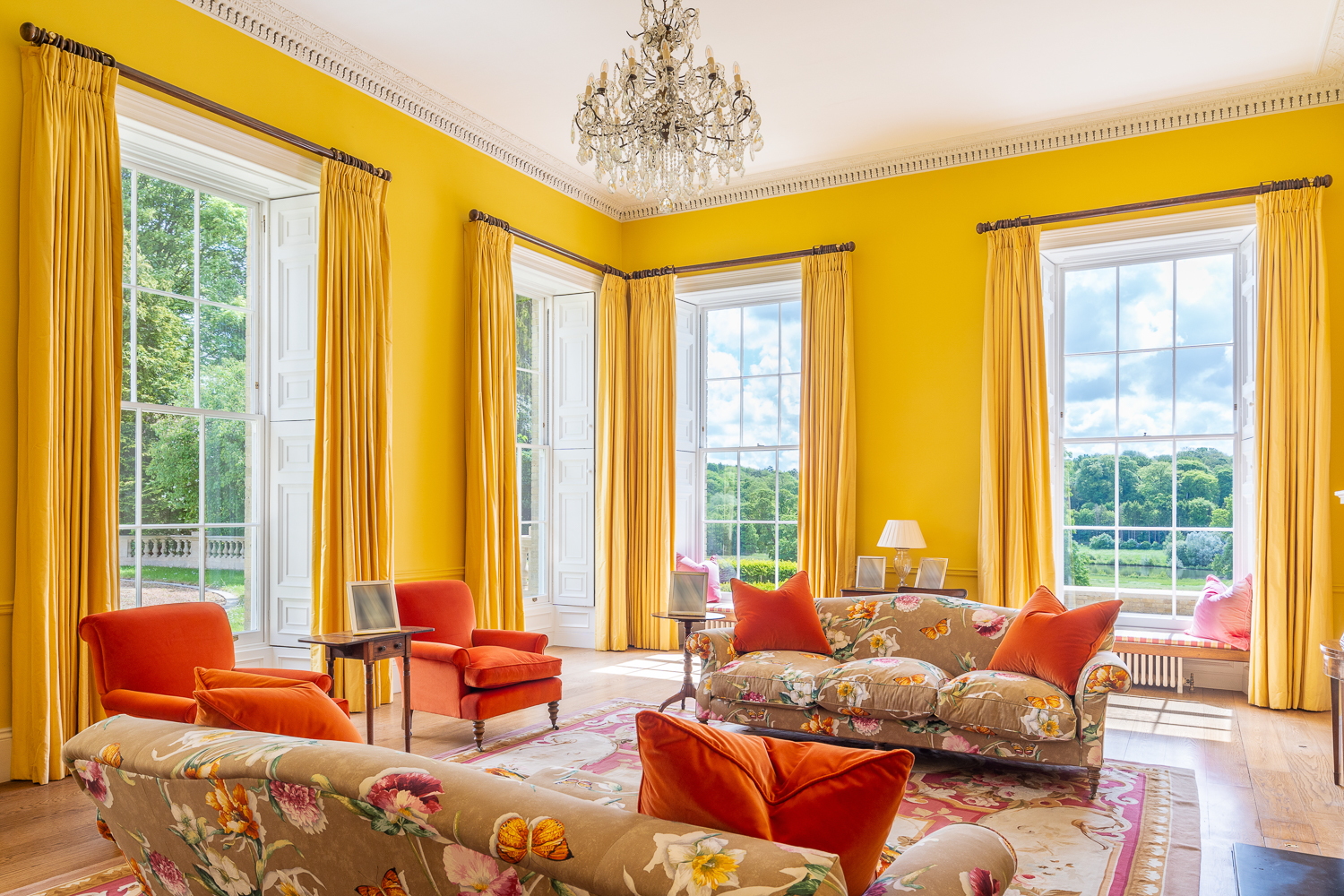
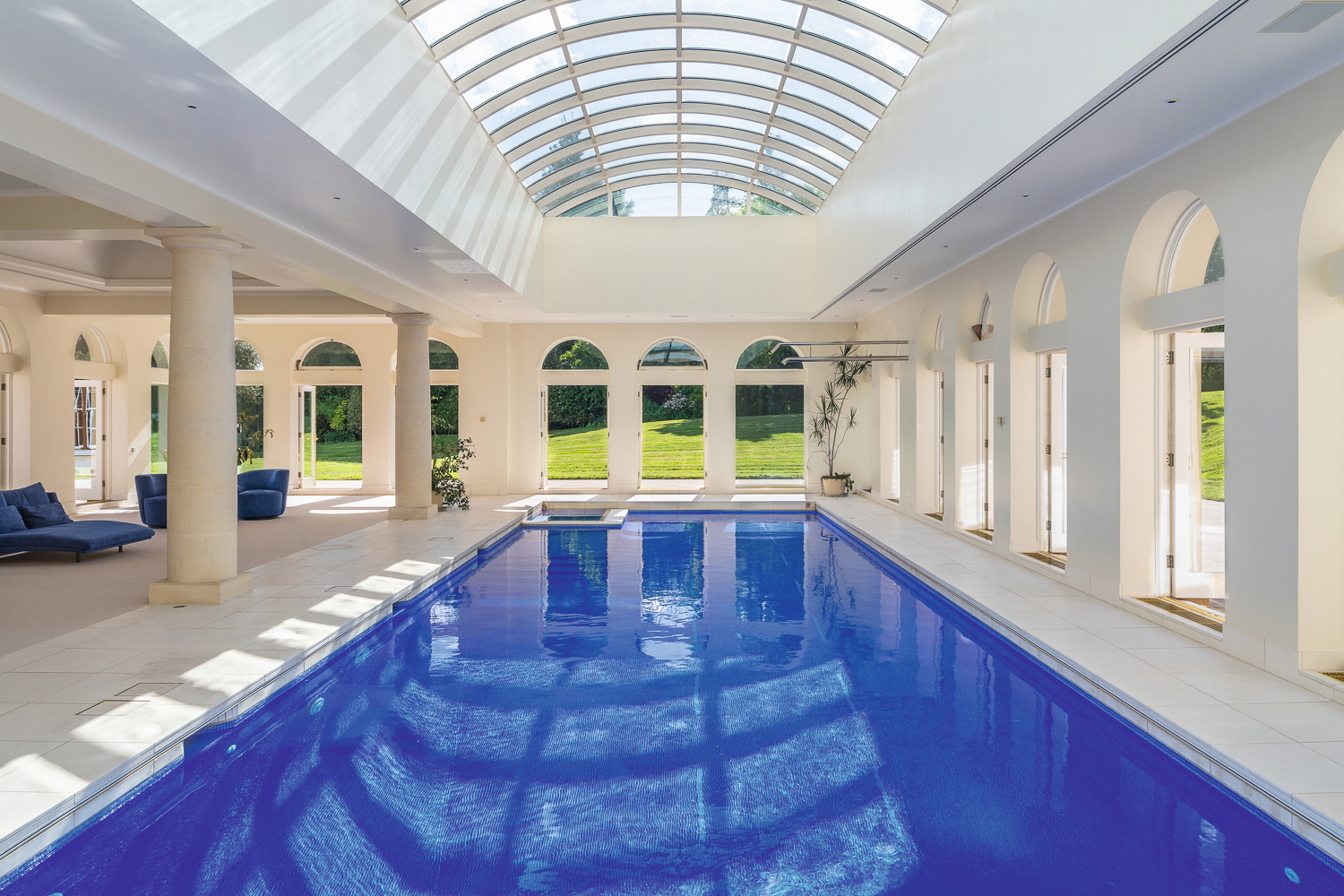
Wood-panelled doors lead to the dramatic inner courtyard, which was incorporated into the main house by the current owners and can accommodate up to 70 guests for dinner. To the east of the courtyard is the beautifully fitted, open-plan family kitchen, which has direct access to the formal dining room; a corridor leads to a separate commercial kitchen. The ballroom lies to the north-west of the inner courtyard, beyond which is the Edwardian stained-glass gallery, which includes three original stained-glass windows, each honouring a member of the Portal family. The 11 bedrooms, 10 of which are en suite, are spread across the first and second floors.
Sport and fitness are part and parcel of life at Laverstoke Park, where the creation of the spectacular indoor leisure complex has extended the built space of Laverstoke House from 28,093sq ft to 48,663sq ft. Along-side the ballroom is a dual-aspect gym, which leads through to the magnificent orangery, where the swimming pool is housed under a barrel glass roof: here, on a scorching summer’s day, 20 sets of arched windows can be opened to bring in the country air.
Laverstoke Park is for sale with Savills and Knight Frank as a whole for £58 million, or in lots. Click the links for further information and pictures.
