The London house where Rolls-Royce's co-founder Charles Rolls tinkered with his very first car is for sale at £17 million
Charles Rolls, the engineer and co-founder of Rolls-Royce, got his hands dirty when using the stables of this fine London home as a makeshift garage. Annabel Dixon reports.

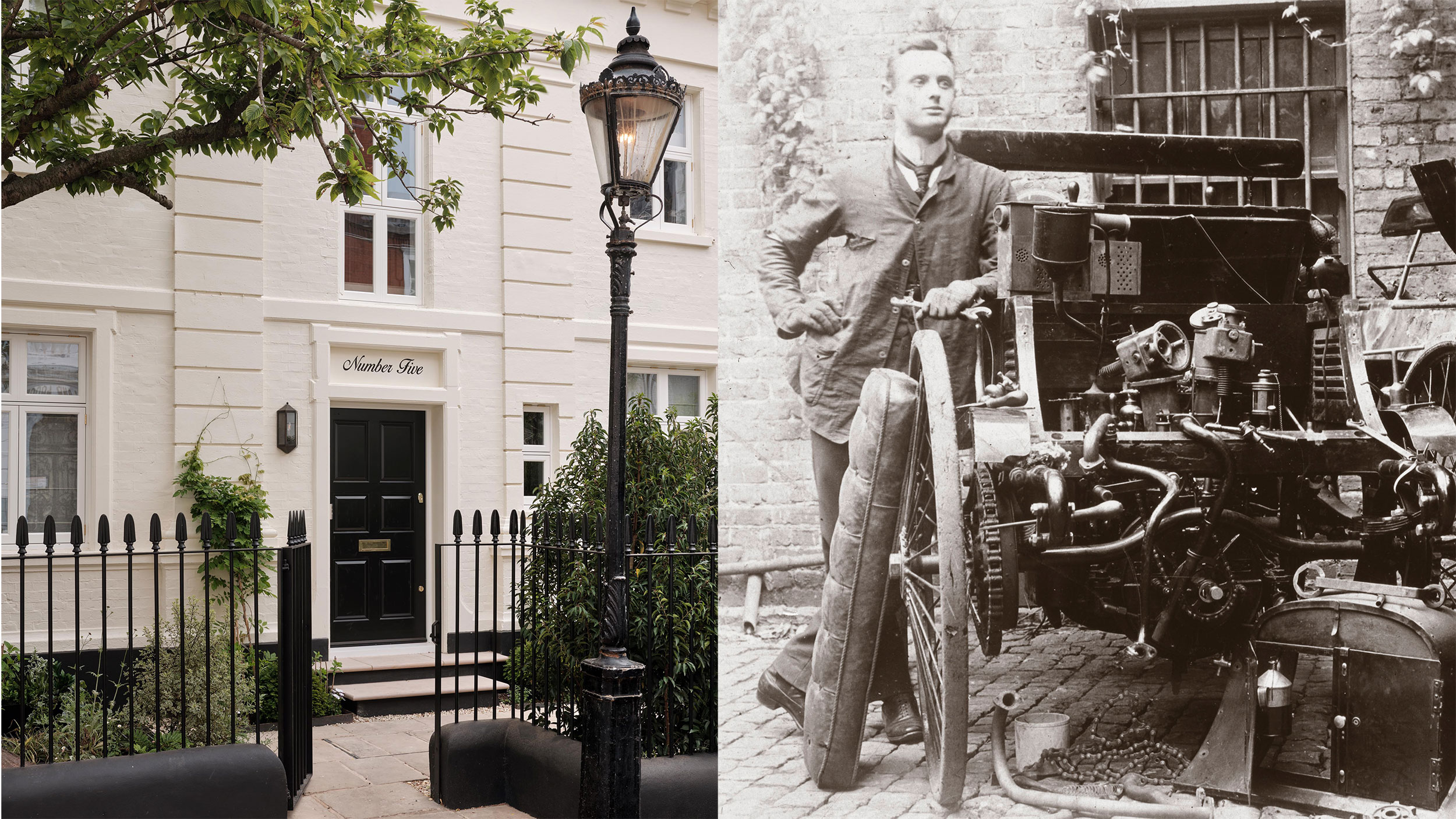
Exquisite houses, the beauty of Nature, and how to get the most from your life, straight to your inbox.
You are now subscribed
Your newsletter sign-up was successful
Charles Rolls was born into wealth and privilege. The son of a baron, he was educated at Eton and Cambridge, and as he turned 18 in 1895 he had the world at his feet.
And what did he choose to do? He travelled to Paris and bought a car — the ultimate gadget for a young man fascinated by the fast-developing technology of the automobile, whose fascination with engines had already earned him the nickname 'Dirty Rolls' while still at school.
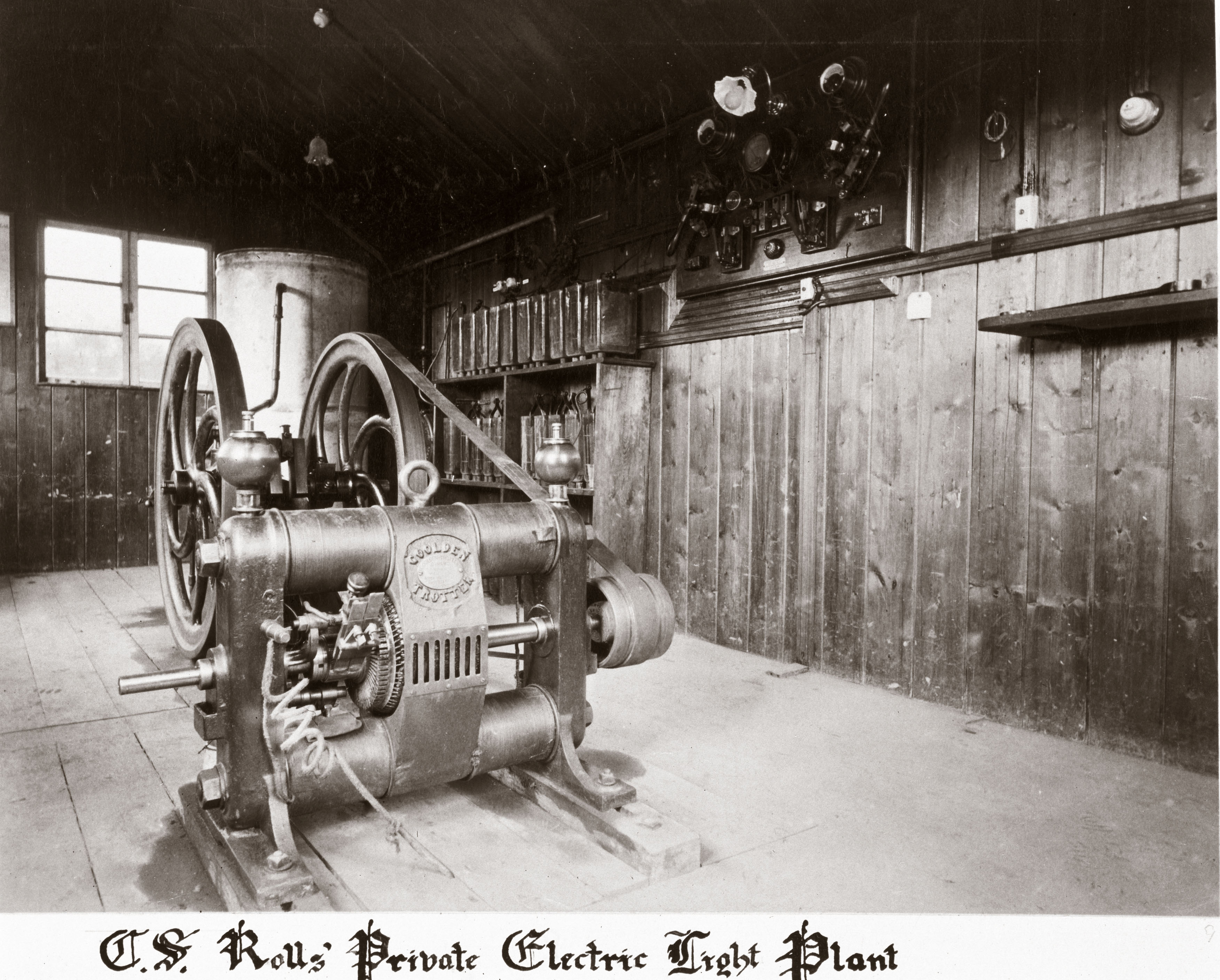
Charles Rolls built his own generator — an 'electric light plant' as he called it — at his family home in Monmouth in 1894.
Rolls's shiny new machine travelled much of the country. It was the first car in Cambridge, and was said to be only the third car seen in Wales when he took it back to the family seat in Monmouthshire. When in London, there were no garages to speak of, so instead he did his tinkering in the stables beside his house, at number 5, Rutland Gardens. This house, where Rolls honed skills which would later see him co-found Rolls-Royce, is now up for sale at £17 million via Forbes-Green.
That said, we suspect he might not recognise the place if he saw it today...
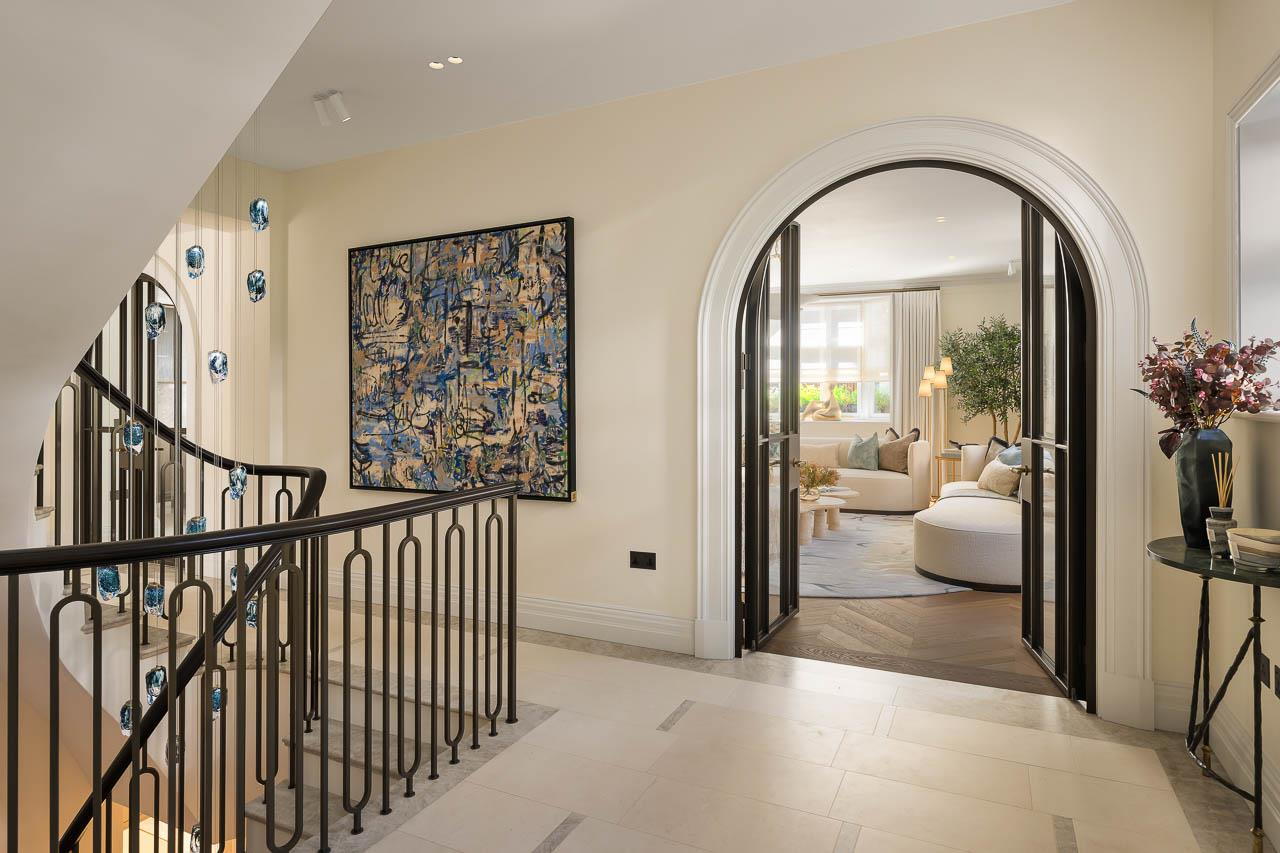
Tucked in at the end of Knightsbridge’s only private road, the house is an elegant Grade II-listed home that's served all sorts of purposes since Rolls and his family moved on. For a while it was owned by the Royal Academy of Dancing, whose president — the legendary Dame Margot Fonteyn, regarded as the greatest ballerina of her generation — lived around the corner at Rutland Garden Mews.
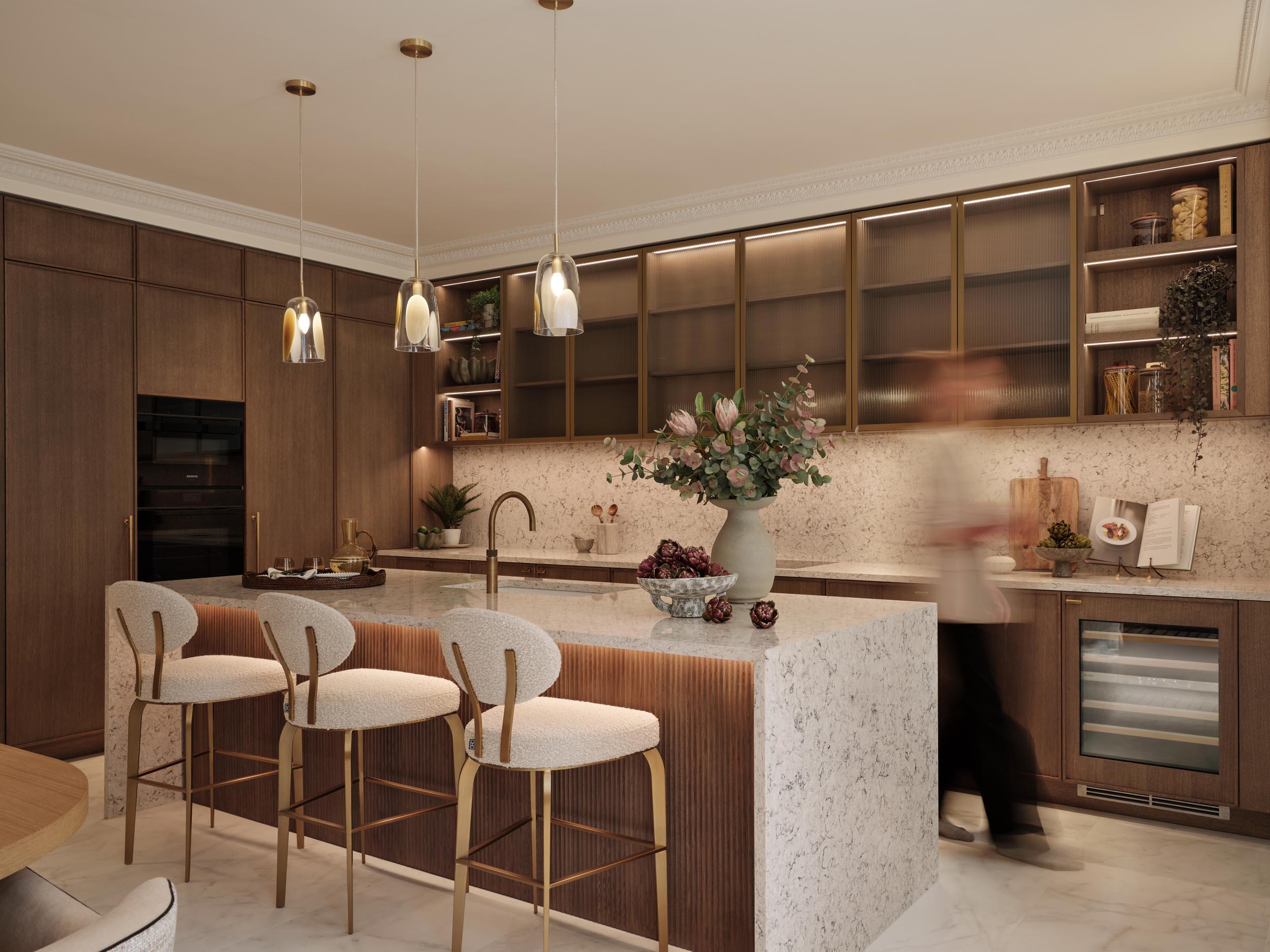
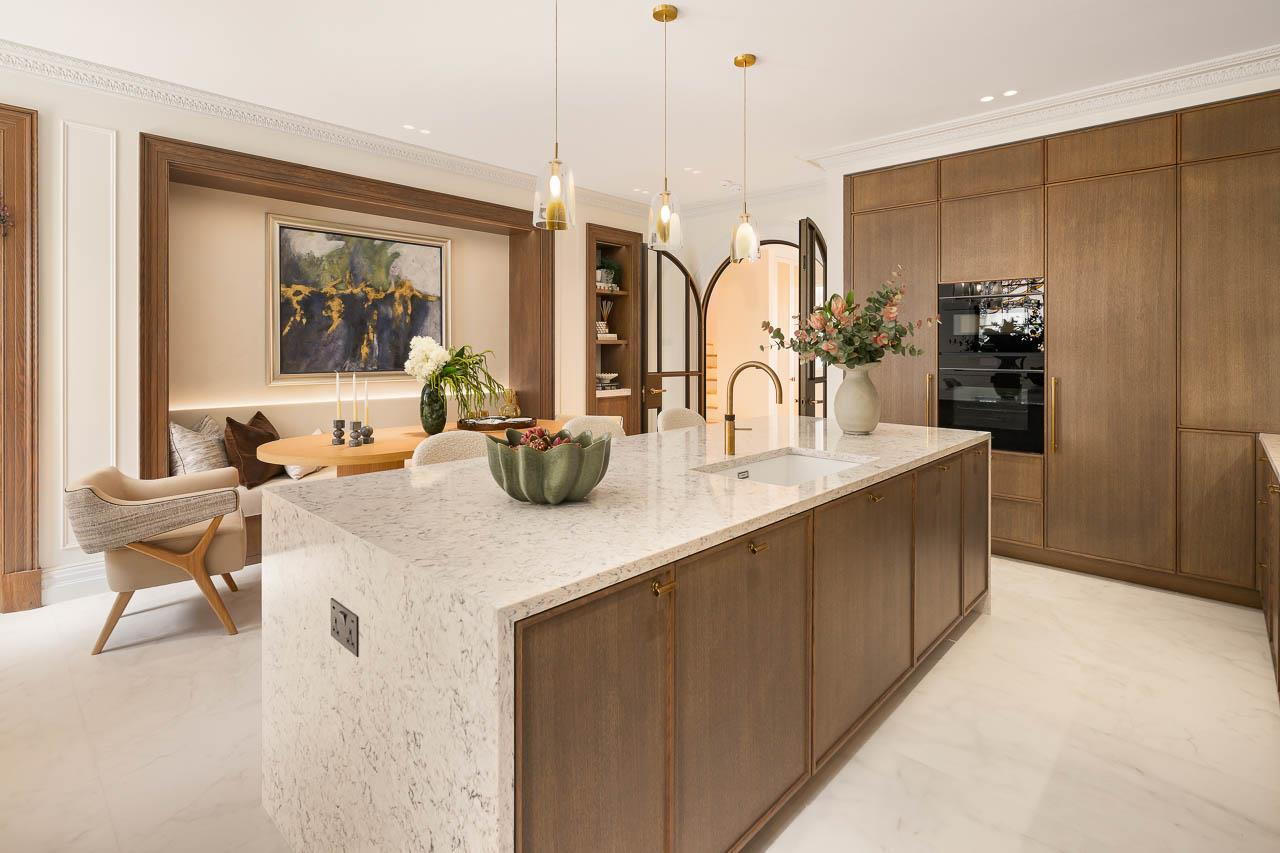
Today it's a family home once more, and over the last couple of years 5, Rutland Gardens has been given a top-to-bottom refurbishment by the interior design studio Taylor Howes.
Teody Lopez, design director at Taylor Howes, says that the changes made to this five-bedroom home have sought to blend its history with 2025 luxury. The result, says Lopez, is ‘curated modernity: a pleasing fusion of old and new’.
Exquisite houses, the beauty of Nature, and how to get the most from your life, straight to your inbox.
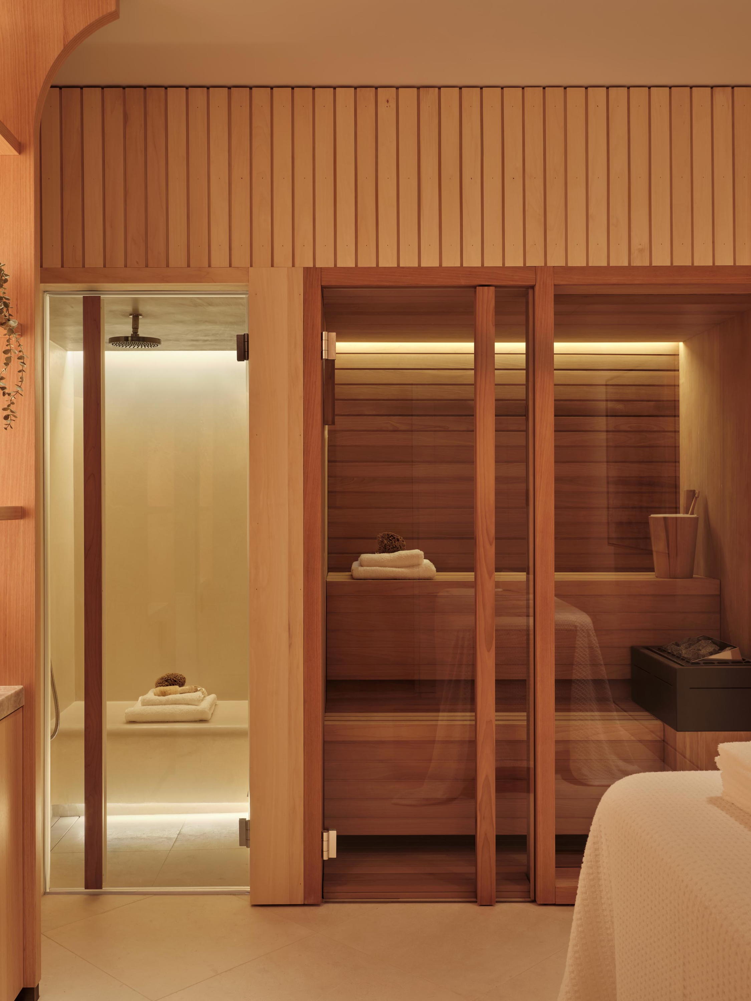
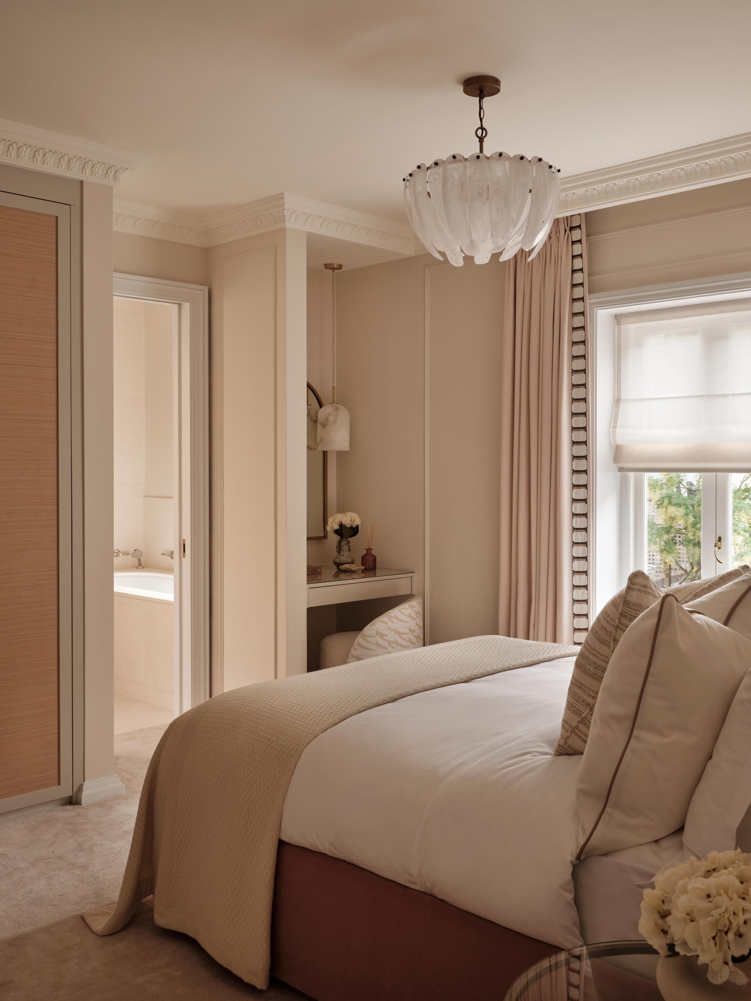
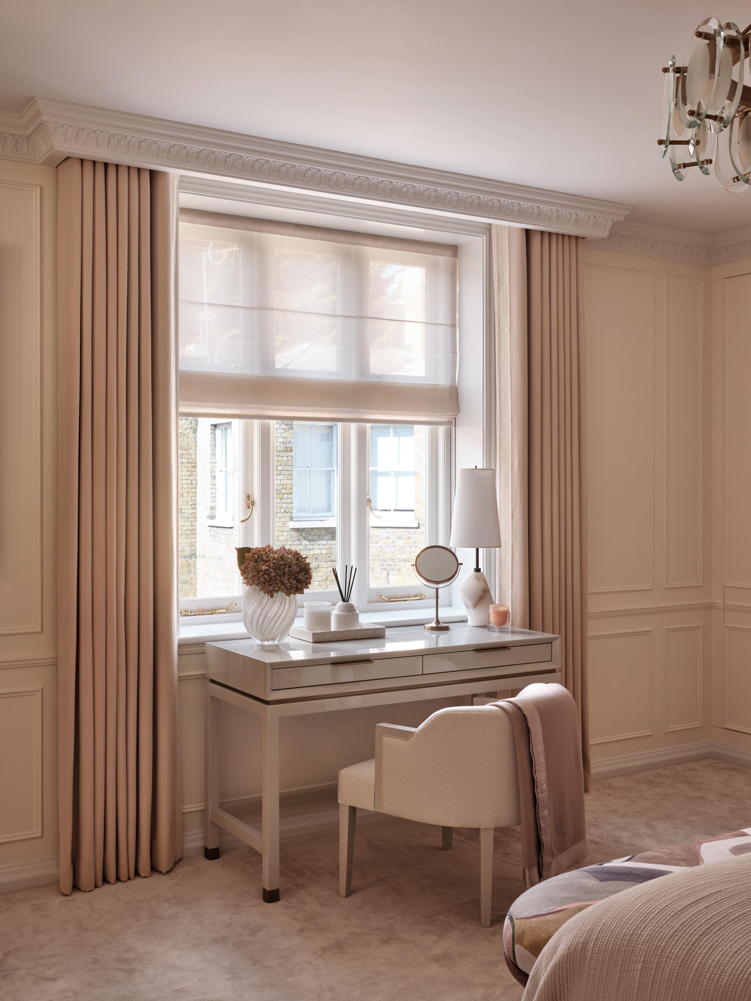
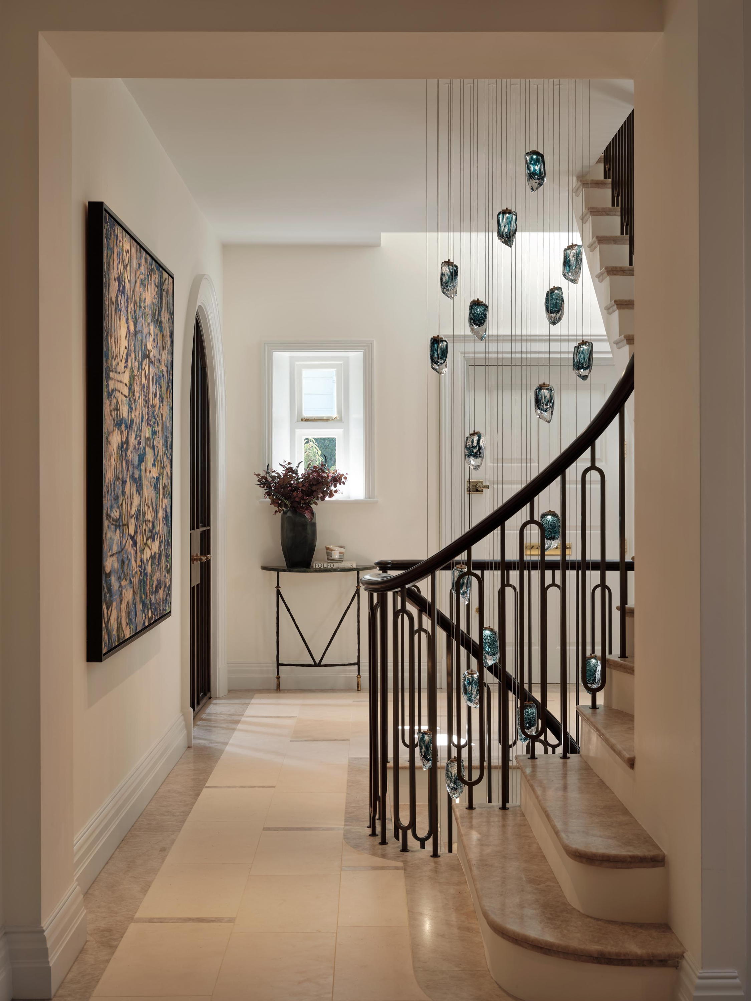
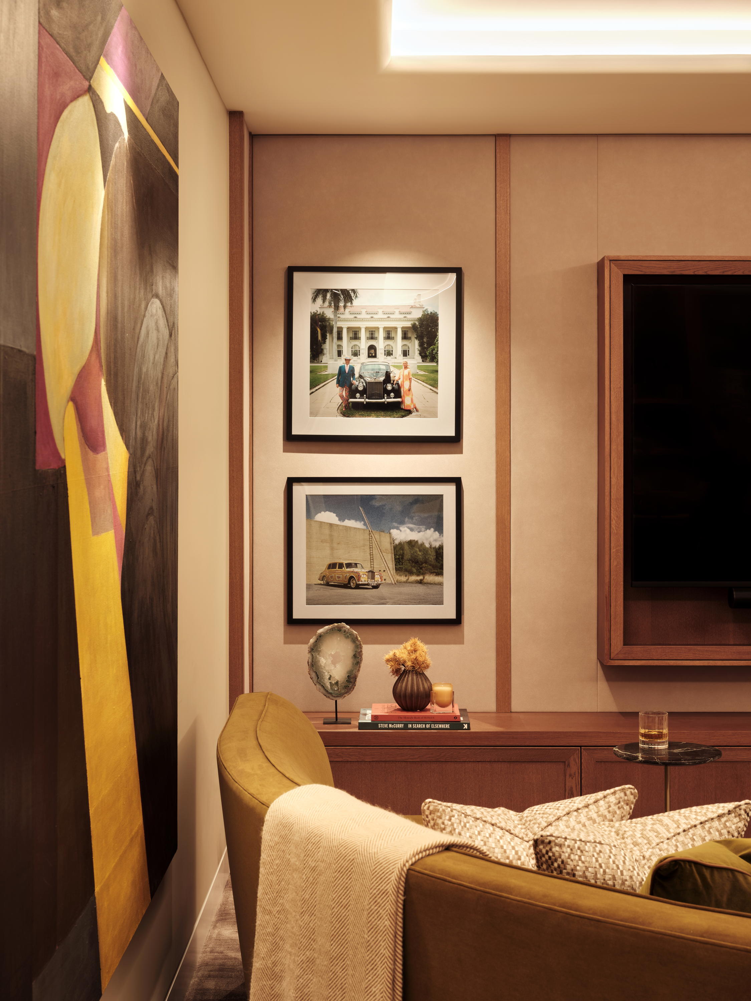
‘We looked to local architecture for inspiration, such as neighbouring Kent House, bringing in classical arches and combining them with smooth curves and a controlled use of colour,' he adds.
Judging by the photos, we can see what Lopez is getting at. 5 Rutland Gardens is a neutral paradise. There is nothing bright or garish about it at all, though there are plenty of subtle flourishes: at the heart of the townhouse is a bespoke curved staircase with a bronze balustrade and Taj Mahal marble steps.
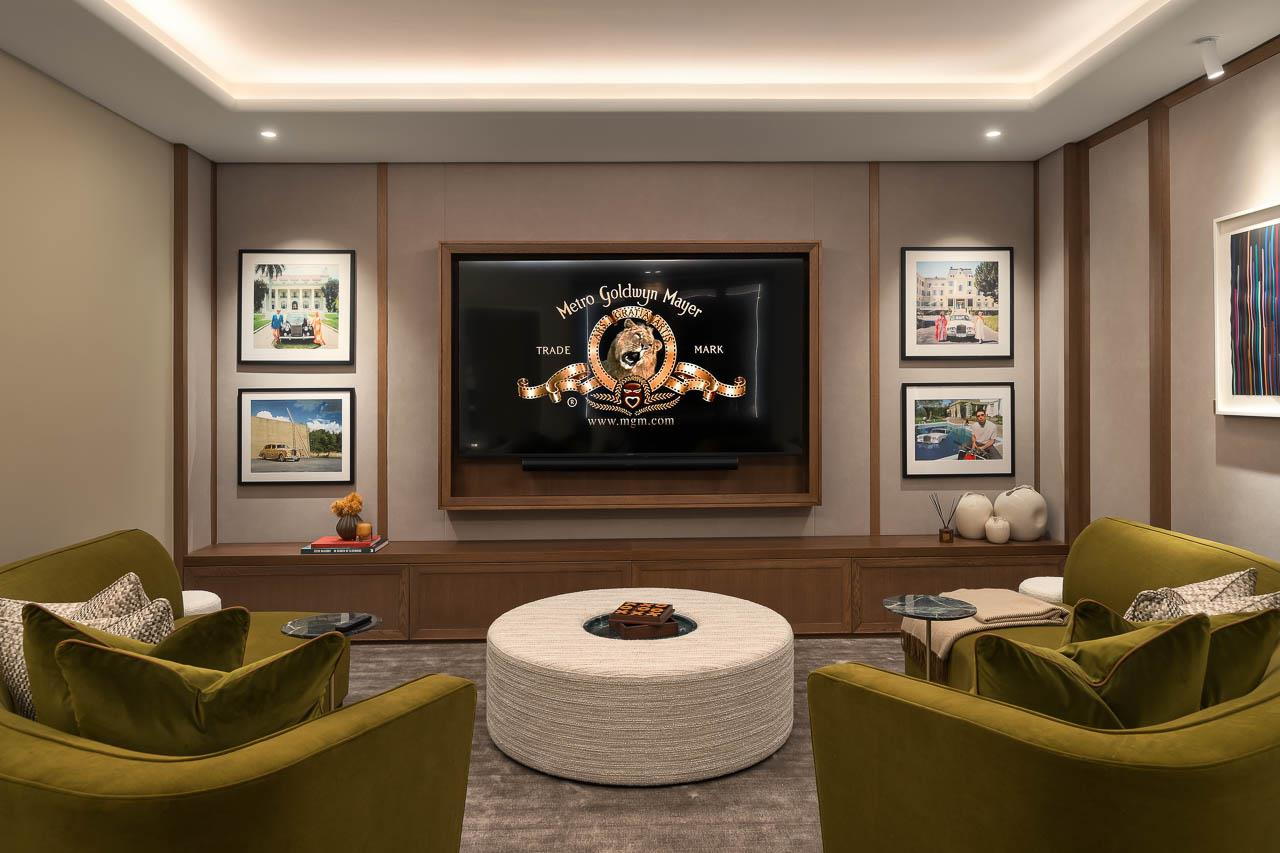
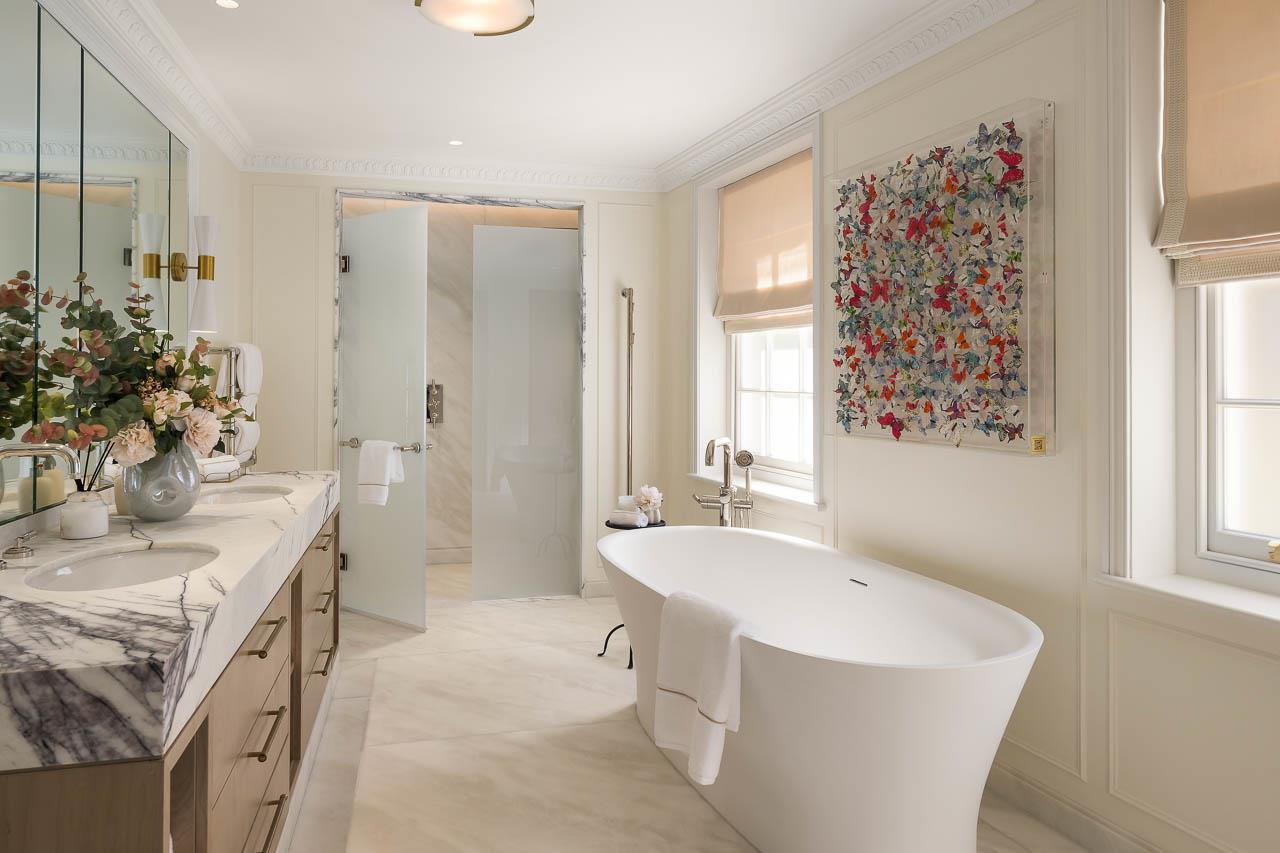
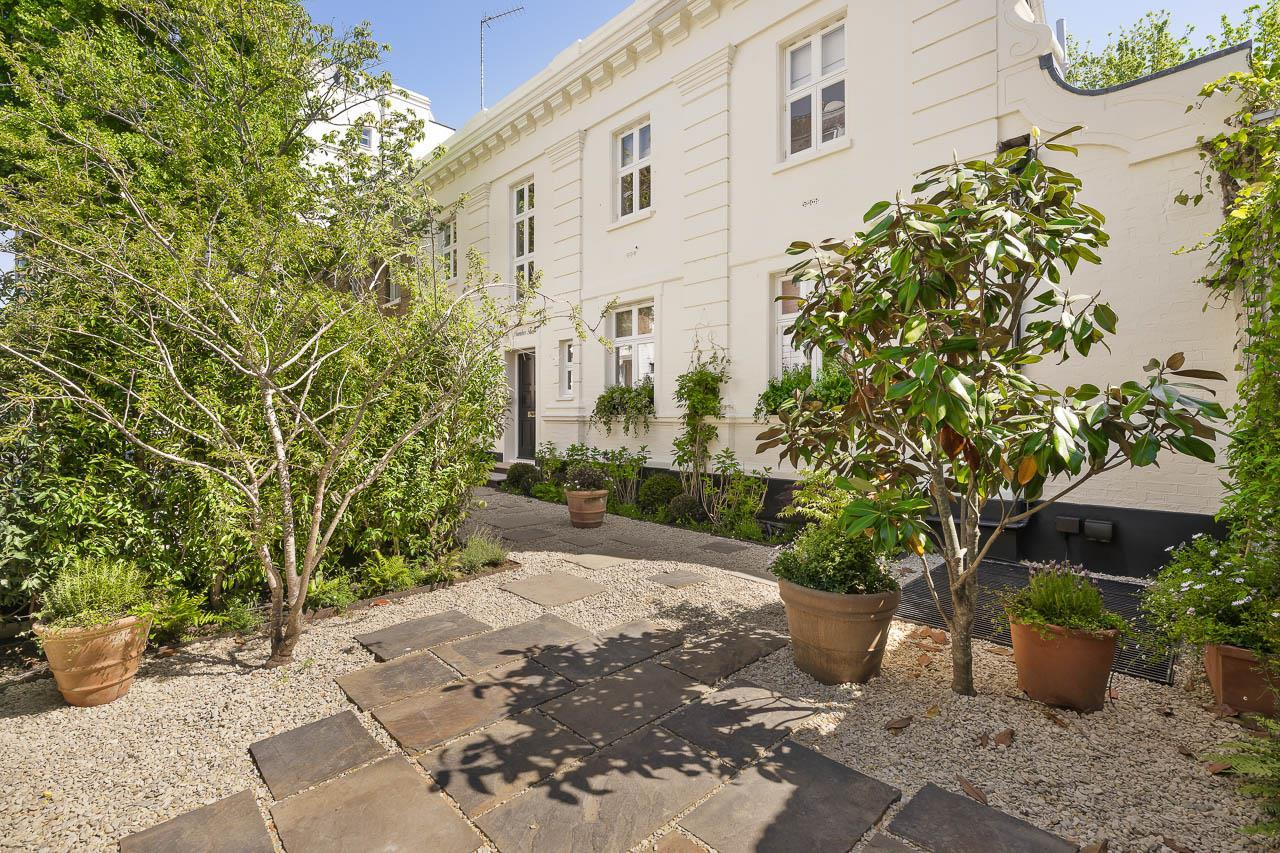
On the ground floor, there’s a reception room, dining room and kitchen. Features here include a Breccia Medicea marble fireplace with pink and yellow tones, curved Crittall doors, carefully-curated chandeliers, ‘timeless’ limestone flooring, and artwork supplied by the art gallery, Tanya Baxter Contemporary.
We’re told the bespoke kitchen by Kitchen Architecture is kitted out with custom-stained oak units, built-in suede banquette seating and fluted glass cabinets.
On the first floor, there are three bedrooms with ensuite bathrooms, all continuing the neutral colour palette. They’ve been zhuzhed up with things like quirky lighting and raffia wallpaper.
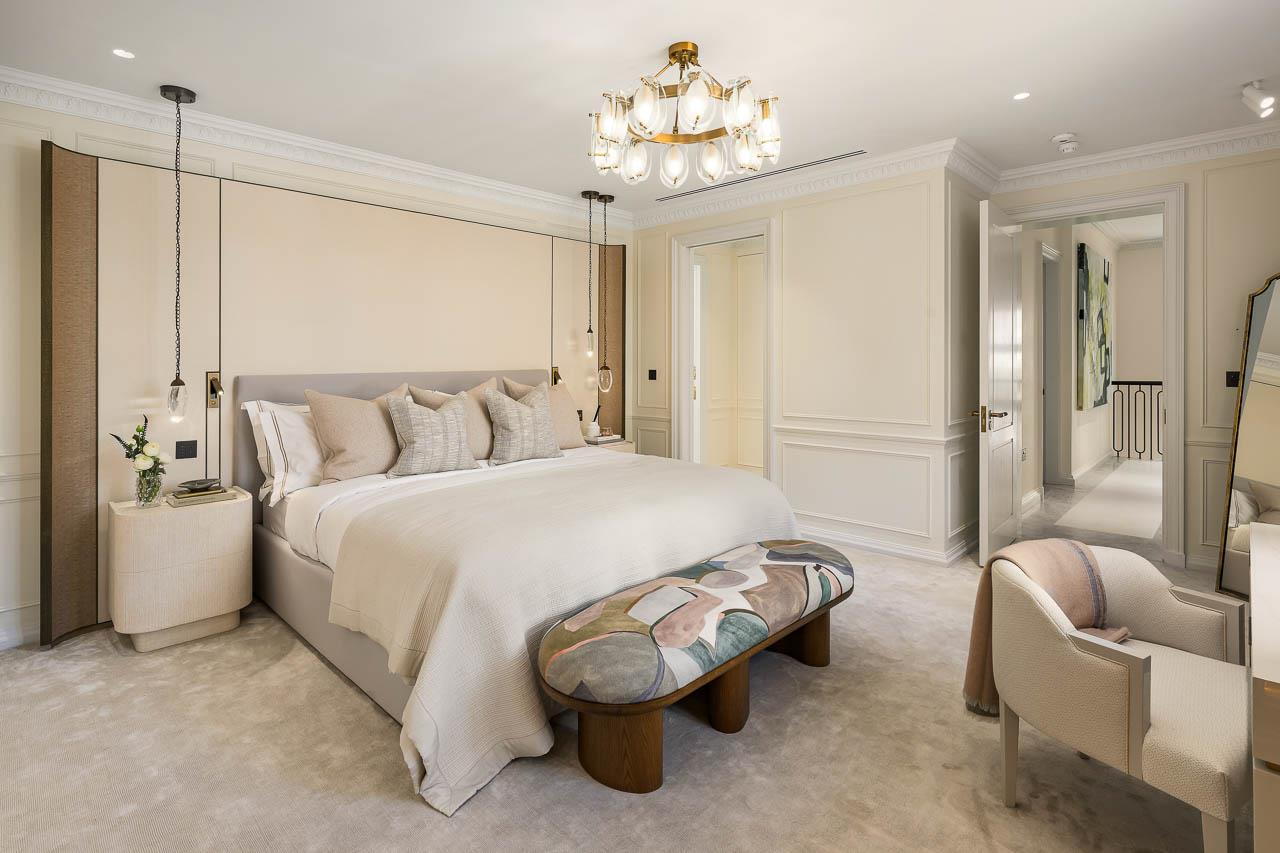

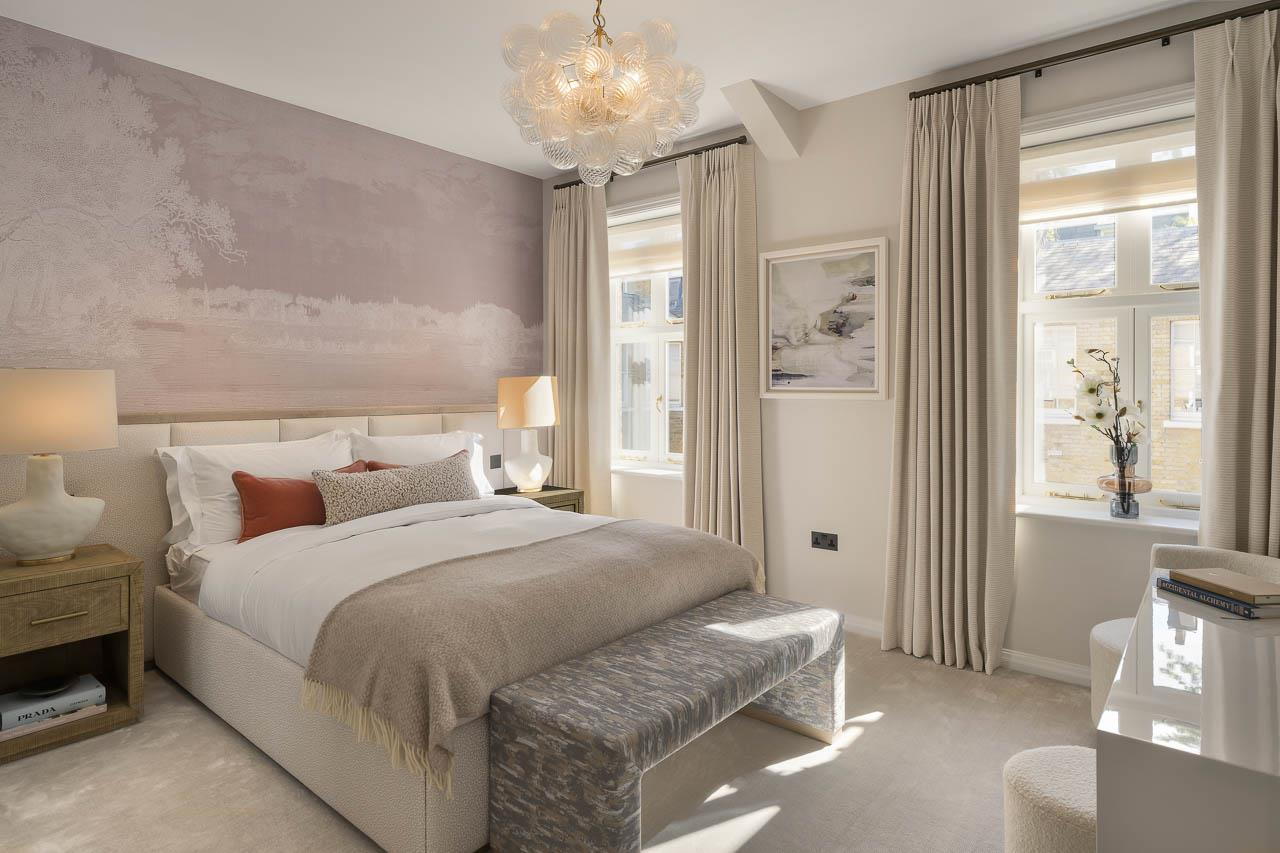
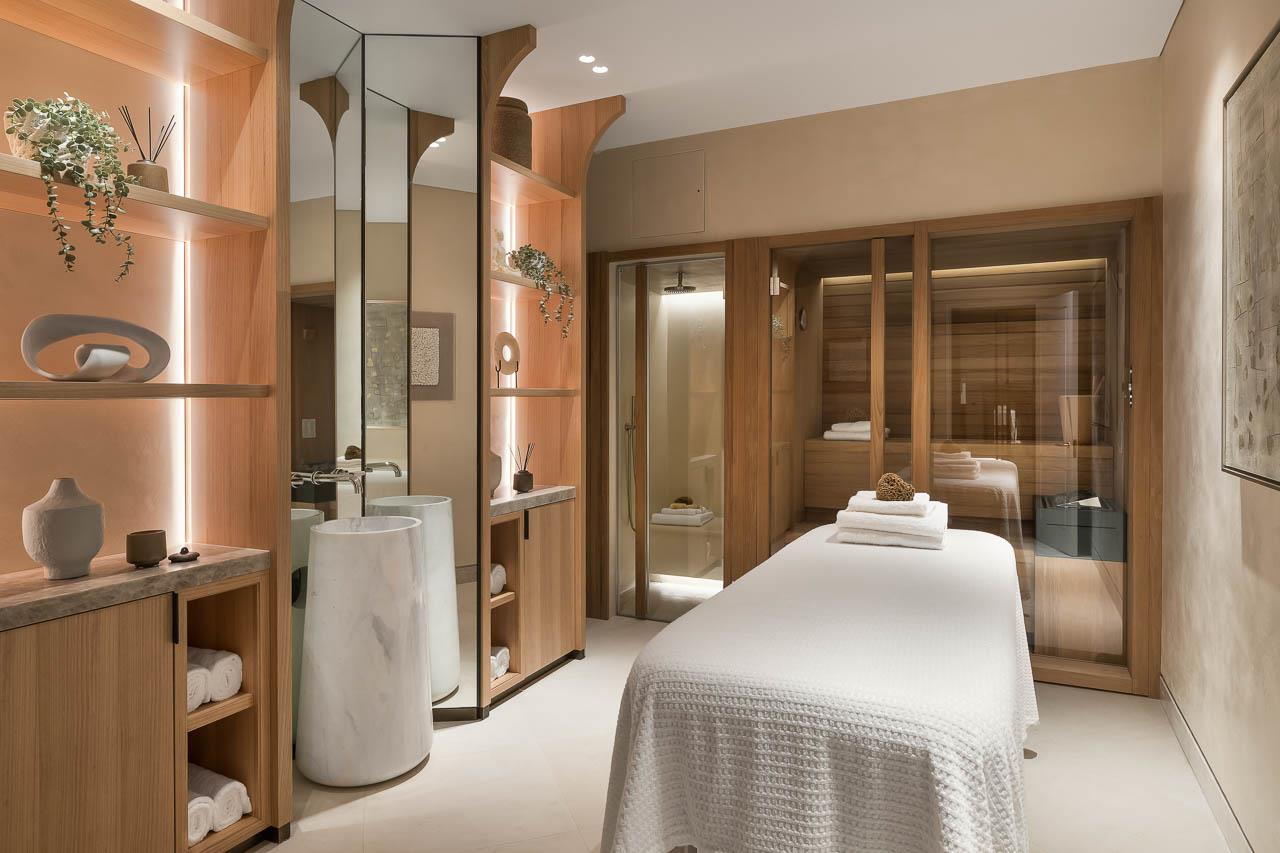
The master bedroom boasts a whopping great headboard, described by Taylor Howes as ‘an over-sized joinery headboard with a luxurious paper weave wallcovering from Holly Hunt’, and a Parisian-style dressing table positioned by the window with views across the courtyard.
Roughly a quarter of the floorspace on this floor has been handed over to the master bedroom’s ensuite bathroom, which features a deliciously deep-looking curved bath.
But the fun really starts on the basement floor, where there’s a cinema room with faux suede panelling, plush velvet sofas, a bar made of Strati di Pietra marble, and artwork nodding to the Rolls link.

And when things get too much, there’s also a spa room with steam and sauna to relax and unwind in as well as a gym. And not forgetting two further bedrooms.
Lopez continues: ‘The interiors we’ve created are imbued with a calm grandeur while allowing for pockets of intimacy. There’s a Parisian, artistic feel to the spaces which brings a sense of calm and stillness, despite the property’s location in the very heart of Knightsbridge.’

5 Rutland Gardens has a private parking space in the rear mews courtyard - a sought-after feature in these parts - plus an 800 sq ft front garden.
According to Forbes Gilbert-Green, the lucky buyer of 5 Rutland Gardens will also get the benefit of round-the-clock security on the gated road.
5 Rutland Gardens is for sale via Forbes Gilbert-Green — see more details.

