'This gaff stops you from being depressed. It’s absolutely beautiful, man' — A closer look at this year's RIBA Stirling Prize winner
The winner of this year's Royal Institute of British Architects’s Stirling Prize has been revealed. Lotte Brundle takes a closer look at the winner, as well as the other projects shortlisted for the nation's top architecture award, and the people behind them.

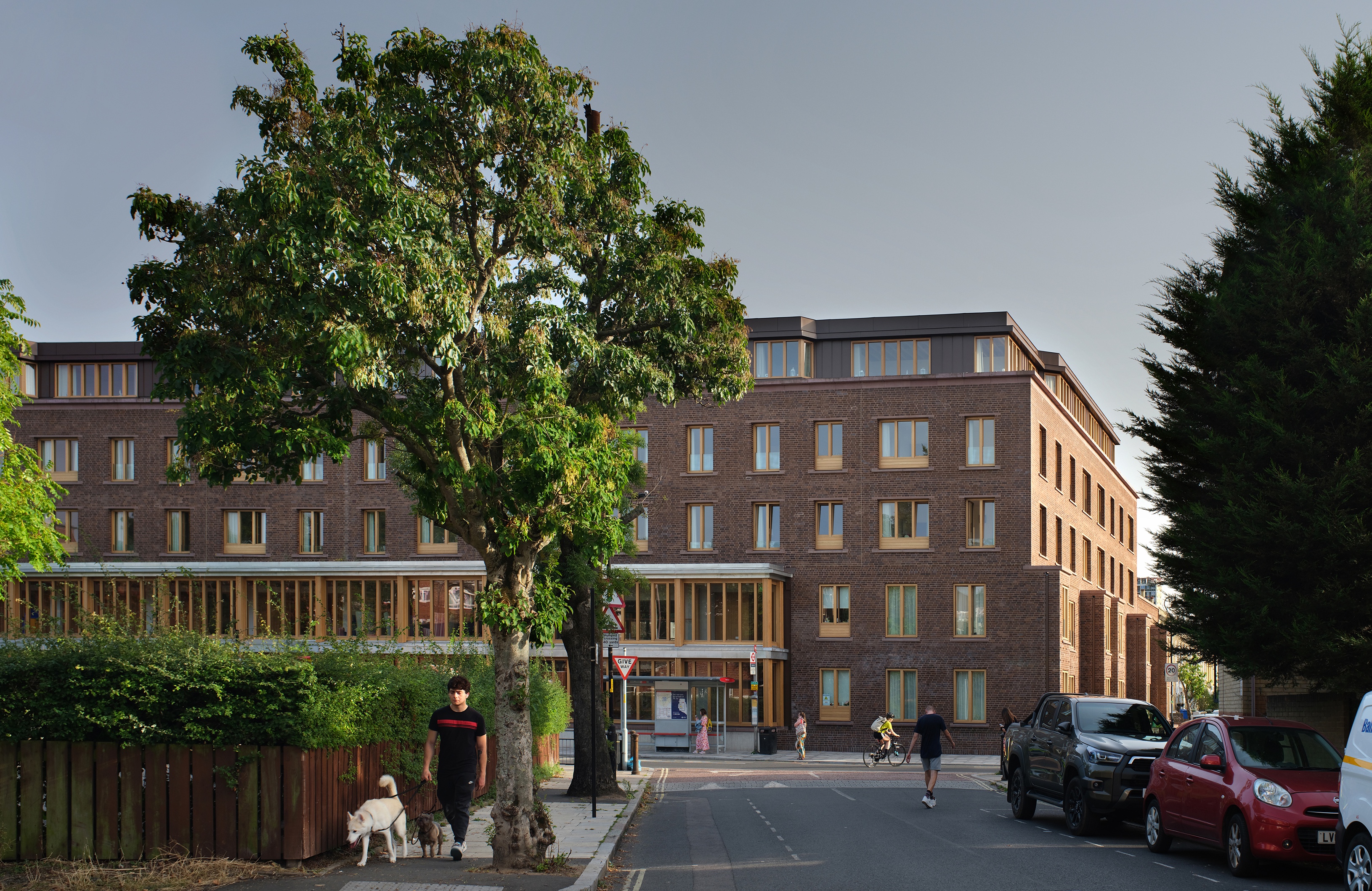
Exquisite houses, the beauty of Nature, and how to get the most from your life, straight to your inbox.
You are now subscribed
Your newsletter sign-up was successful
Big Ben’s Elizabeth Tower, the new London College of Fashion and AstraZeneca’s Cambridge headquarters were among six projects that were shortlisted for the 2025 RIBA Stirling Prize. The prize, presented annually, is awarded to ‘the architects of the building that has made the greatest contribution to the evolution of architecture in the past year’, and the winner was announced on October 16 at a ceremony at London’s Roundhouse. The winner is the Appleby Blue Almshouse in Bermondsey, London, by architects Witherford Watson Mann.
‘The prize is a bellwether of the industry's concerns at the moment,’ says Country Life’s architectural editor, John Goodall. ‘It tends to go to things that are striking in some way or another.’ One thing of particular note, this year, was the inclusion of a restoration project. ‘It's wonderful to have the Elizabeth Tower there, as in years gone by that kind of restoration wouldn't have been there at all,’ says John. ‘That’s an interesting change that reflects the increased awareness of the importance of restoration.’
Below are winner and the five other nominees, and a bit more information on who and what caught the eye of the judges this year, and why they did.
The winner: The retirement home of dreams
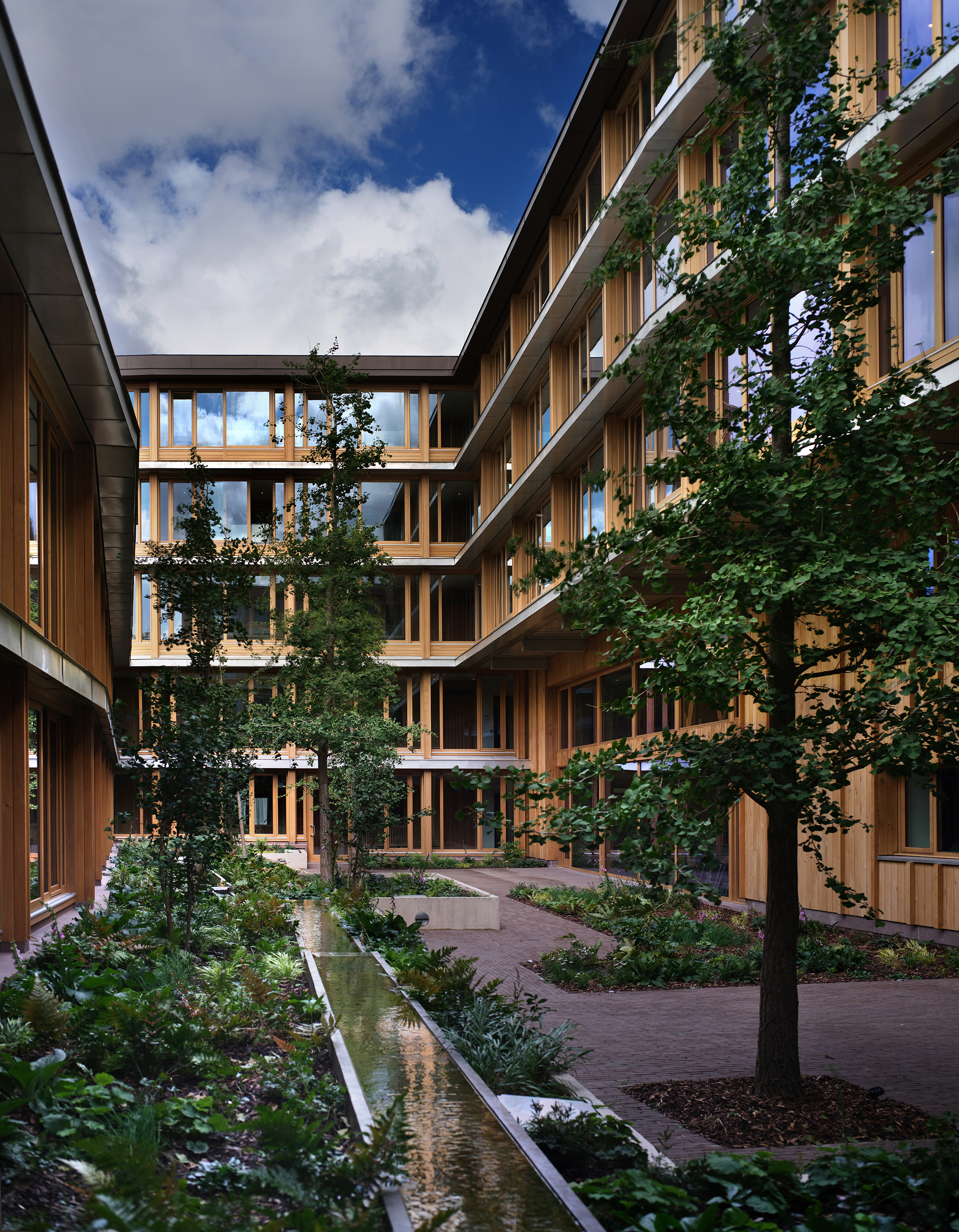
Located in Bermondsey in south-east London, Appleby Blue is a fresh take on community living for older people. The almshouse provides 59 flats for over-65s and was designed by Witherford Watson Mann Architects (WWMA) for United St Saviour’s Charity. Its goal was to combat loneliness and, as far as the reviews go, it has worked. ‘This gaff stops you from being depressed,’ says resident Rohnan. ‘It’s absolutely beautiful, man.’ The Stirling Prize judges were slightly more analytical in their praise, saying the project 'sets an ambitious standard for social housing among older people’ and that it creates an 'aspirational living environment' that stands in 'stark contrast to the institutional atmosphere often associated with older people's housing'.
Stephen Witherford, a director at WWMA, was shocked by reports he read about loneliness when he began the project. ‘It gets worse in older people when they become widowed or isolated from their families who move and work elsewhere, and so this project really sought to try and address that,’ he said. ‘Through the charity, we had access to residents in [United St Saviour’s Charity’s] two existing almshouses, which proved essential to this project.’
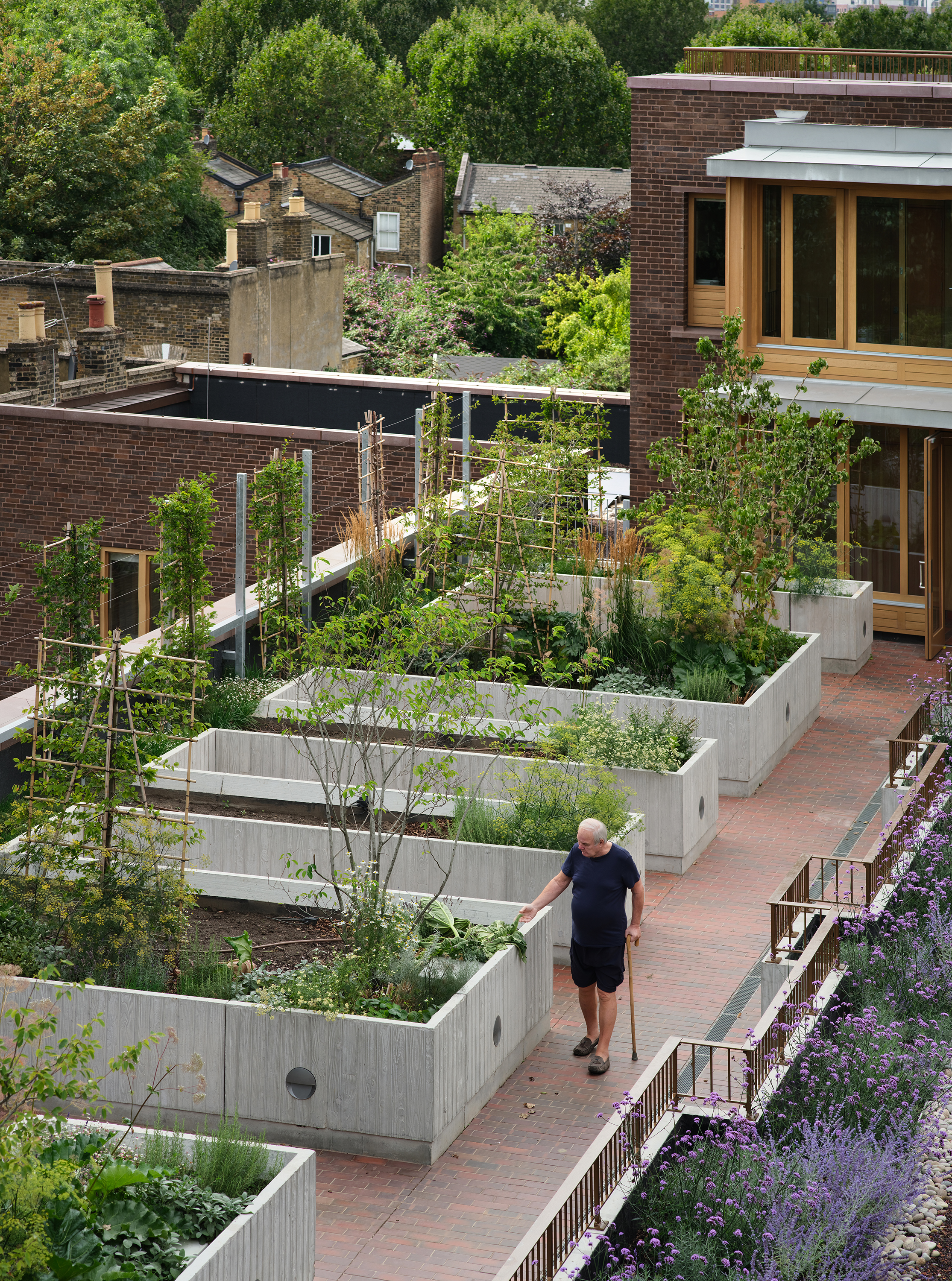
‘It was terrific to have access to ask them questions and hear their thoughts. For example, there's lots of assumptions made about accommodating older people in social housing, particularly that they will want to go and live in the countryside or on the coast, which actually many don't.’
Despite it being more expensive to build than standard social housing, it’s hoped that the benefits will outweigh the costs by allowing people to downsize, and it’s a model which Stephen thinks could be replicated across the country.
Exquisite houses, the beauty of Nature, and how to get the most from your life, straight to your inbox.
The laboratory of the future
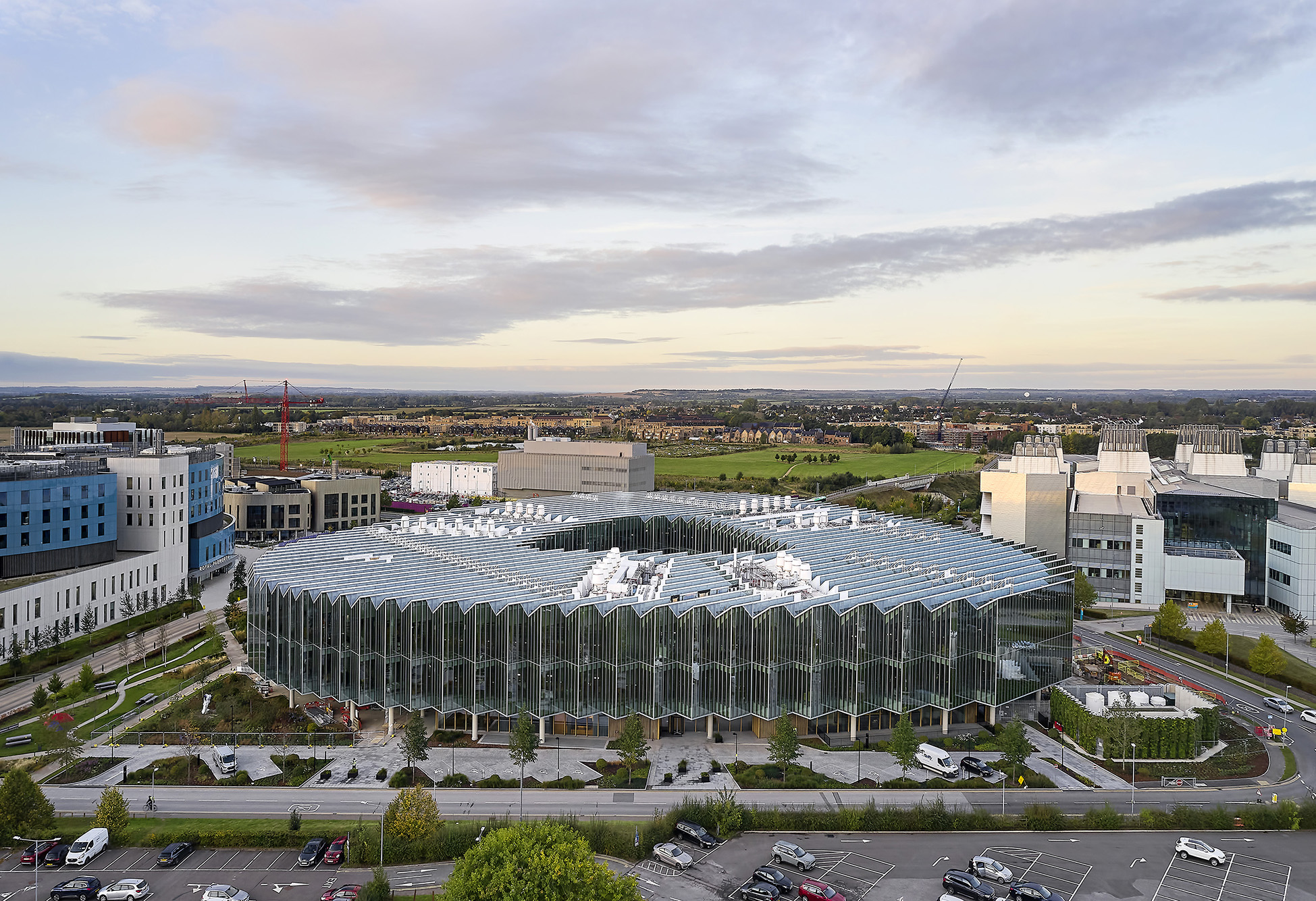
Designed by Herzog and de Meuron (whose previous works include Beijing’s Bird’s Nest Stadium, the Tate Modern and the 2003 winner, the Laban Building in Deptford), AstraZeneca’s space-age-looking Cambridge digs, the Discovery Center, is part of the biomedical campus and affectionately known as ‘The Disc’.
‘Having the opportunity to develop and design a research facility in this fantastic heritage was a great endeavour for us,’ says Stefan Marbach, a senior partner at Herzog and de Meuron. ‘This building wants to put science on display, so it’s a lot about transparency — you can see into the lab spaces, you can see from the lab spaces out into nature, and to the courtyard,’ he says. Like Appleby Blue, it is a space designed with collaboration in mind. The RIBA jury agrees: ‘These laboratories have full-height interior glass walls so everyone can see what is going on — and yet they are also highly secure. Cleverly inserted interconnecting corridors allow scientists to move from one lab to another.’
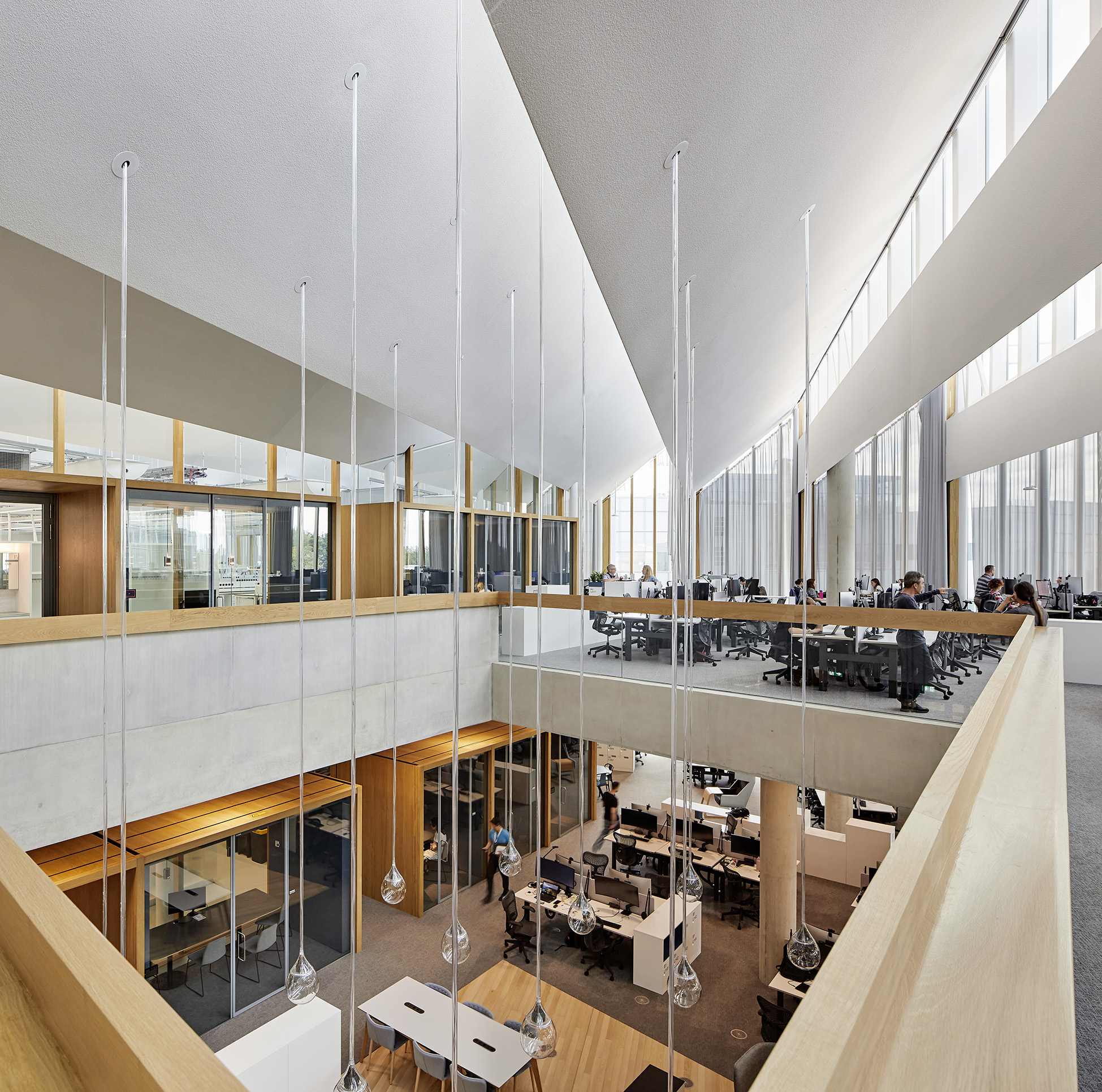
Its light-flooded interiors serve to make it an inspiring place to work, unlike many of Cambridge’s more dated buildings. It comes equipped with the state-of-the-art scientific technology necessary for its purpose, but that isn’t what makes it exceptional. ‘One would forgive the design team if they concentrated on the science alone, yet there is more than a nod to placemaking here,’ The jury summarises.
A Victorian property brought back to life
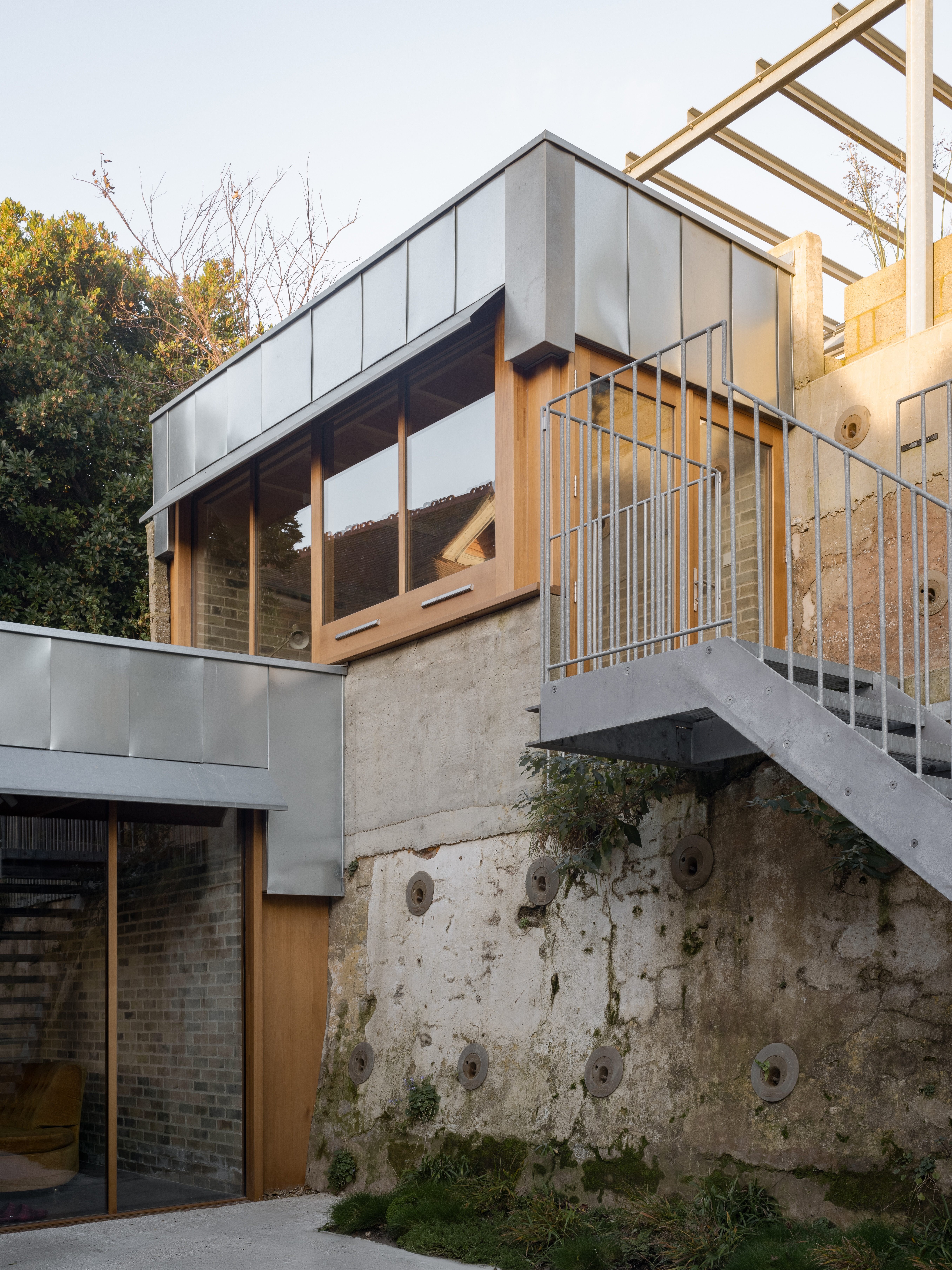
‘Before I bought it, this house had been empty for four years. It was the kind of site that nobody really wanted,’ says Simon, the client who employed Hugh Strange Architects to transform Hastings House in East Sussex.
Hugh Strange had been involved in the project from the very start. ‘I went before the sale had even gone through, got the keys from the agent and had a look around,’ he says. The biggest challenge for his team was the Hastings hillside. ‘At the end of the 19th century, the Victorians built a lot of extensions of the city up the hillside — buildings that slope away from the sea. There’s a whole lot of Victorian housing in the area. This house is one of them, and the site is extremely steep,’ Hugh says.
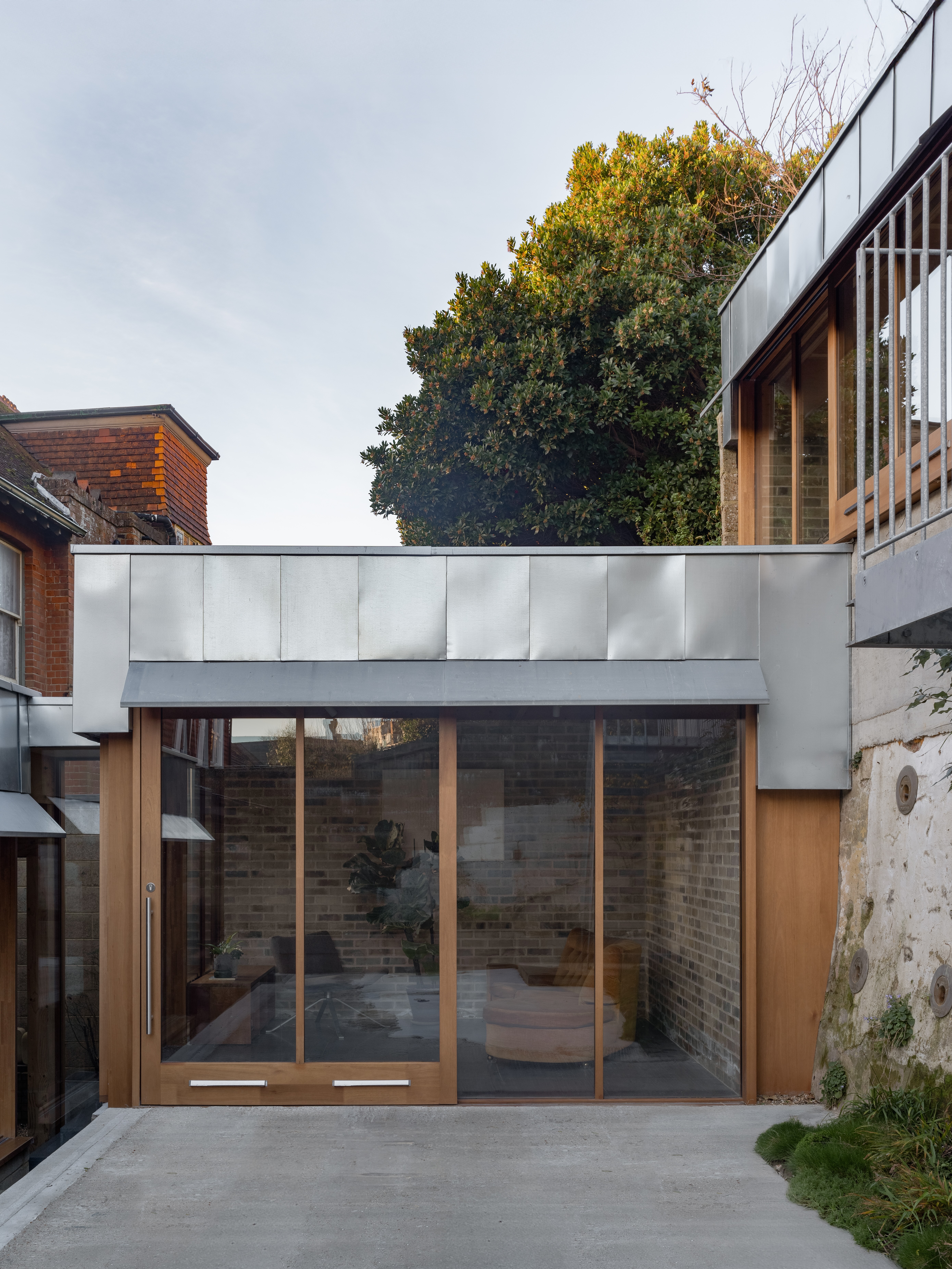
The project is more than just a residential home for the architect. ‘It's simultaneously a really nice house for Simon to live in, but at the same time it's a small project with a big message. And the big message is that we can build better, for an era of climate crisis. That we can build with low carbon materials like timber, and we can also care and repair for sites.’
The jury says: ‘The detached house is barely altered and beautifully refurbished, retaining fine mouldings, stained glass, fretted barge boards and decorative hung clay tiles [...] Wide timber-framed sliding glass doors, which enclose the new rooms, open onto a repaired but still rough concrete yard that has the promise of becoming the most important room in the house.’
A building Anna Wintour would be proud of
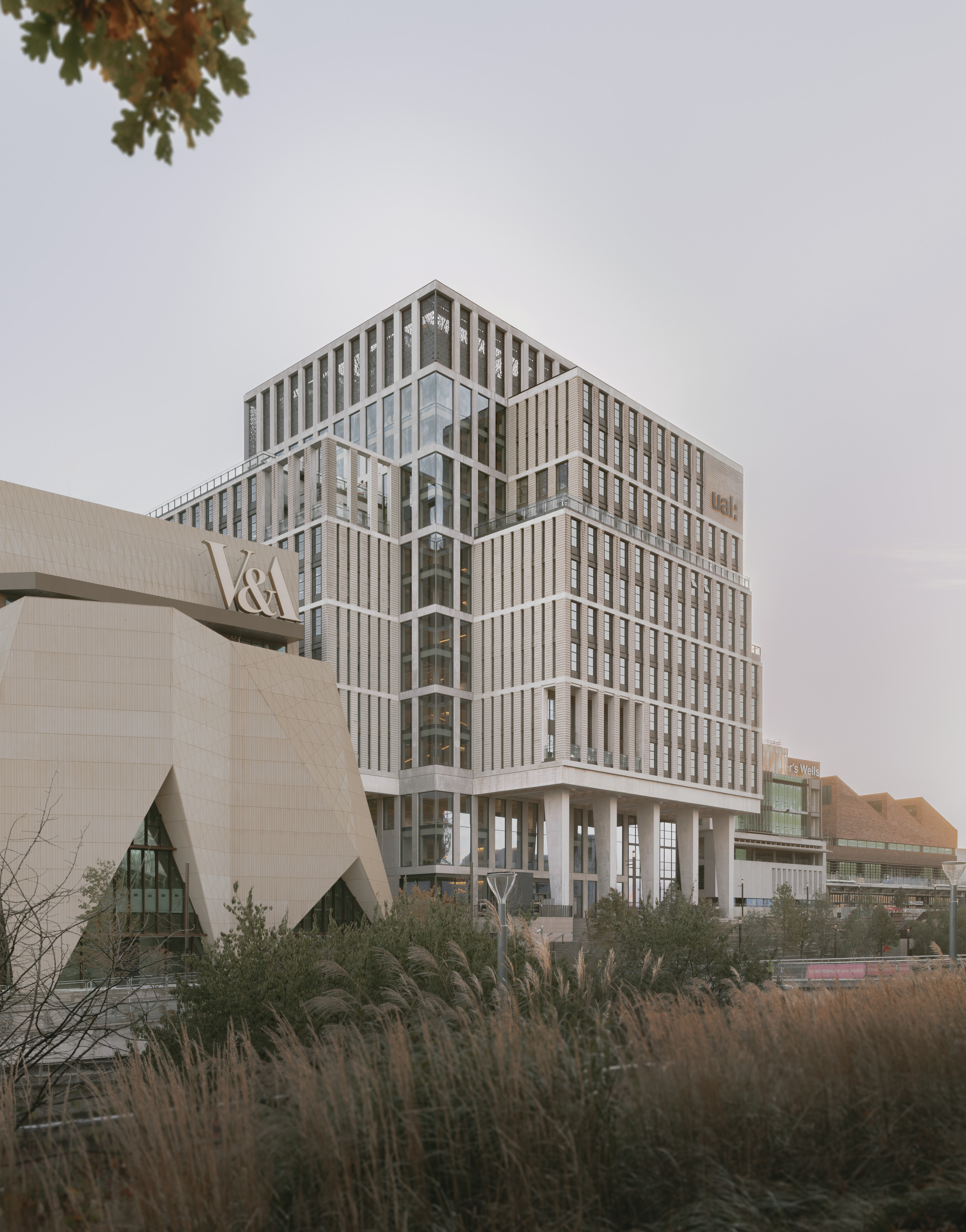
You might think the team at Allies and Morrison would have been trepidatious about creating a space that lives up to the name: London College of Fashion. Not so, says Bob Allies. ‘The word fashion comes from “to make”, so although fashion has one connotation — a glamorous one that comes at the final stage of things — we wanted the whole building to feel like an enormous workshop, almost,’ he says. ‘One thing about the College of Fashion, was that it was spread over lots of different sites before this,’ Bob adds. ‘This is an opportunity for them all to come together, so the first big aspect when designing the building was creating something with an incredibly strong sense of a shared community in which all the activities that were going on in the building would be visible to everybody, if you were a student.’

The building itself is purposely plain, designed to be a backdrop to the students’ creativity. One of the principal characteristics of the building is that you can walk all the way through from the bottom to the top of its 16 storeys. ‘The college was keen from day one to ensure that it didn't feel like an office building,’ Bob says. ‘They wanted it to try and capture something of this characteristic of fashion, which is so hands-on.’
The site forms part of the Olympic legacy master plan, along with buildings for the V&A Museum, Sadler’s Wells and BBC Music Studios. Located in the heart of Queen Elizabeth Park, the biggest challenge the team faced was housing the vast building on such a small plot of land, hence its height. ‘Limited in site area, the 40,000 square metres of accommodation could only be provided by building tall on the square plot,’ noted the jury. ‘To deal with a complex brief and realise a building which would be stimulating but not overwhelming, this required a rational plan, which succeeds in creating a very legible organisation.’
A home with accessibility at its heart
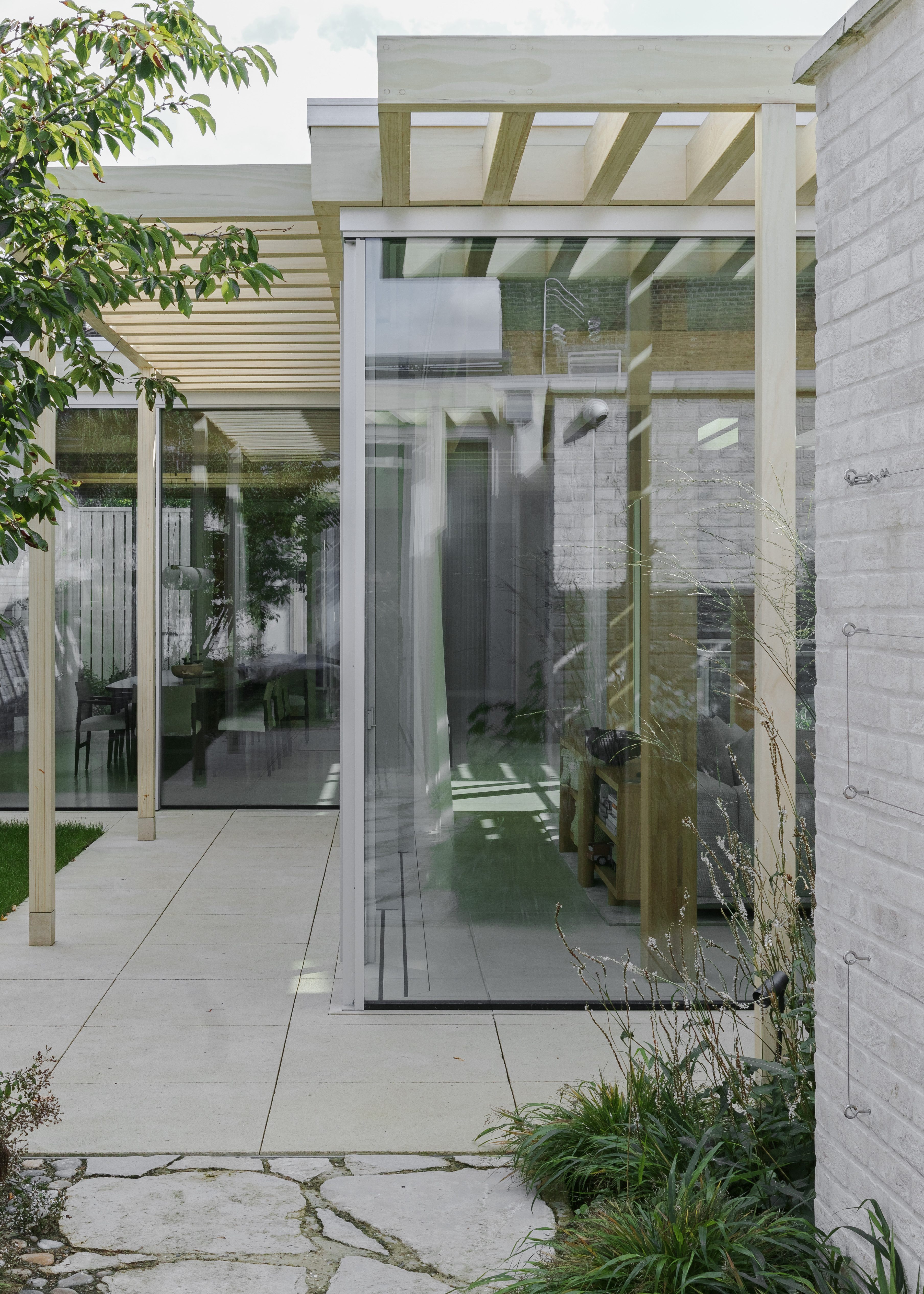
‘Most of the houses in central London are quite inaccessible and I use a wheelchair, so being able to get in and out of the house and around the house is quite important,’ says Hiroki, who lives in Niwa House. Designed by Takero Shimazaki Architects, the south London dwelling is purposefully open without being a space ‘dictated by functionality,’ says Takero Shimazaki.
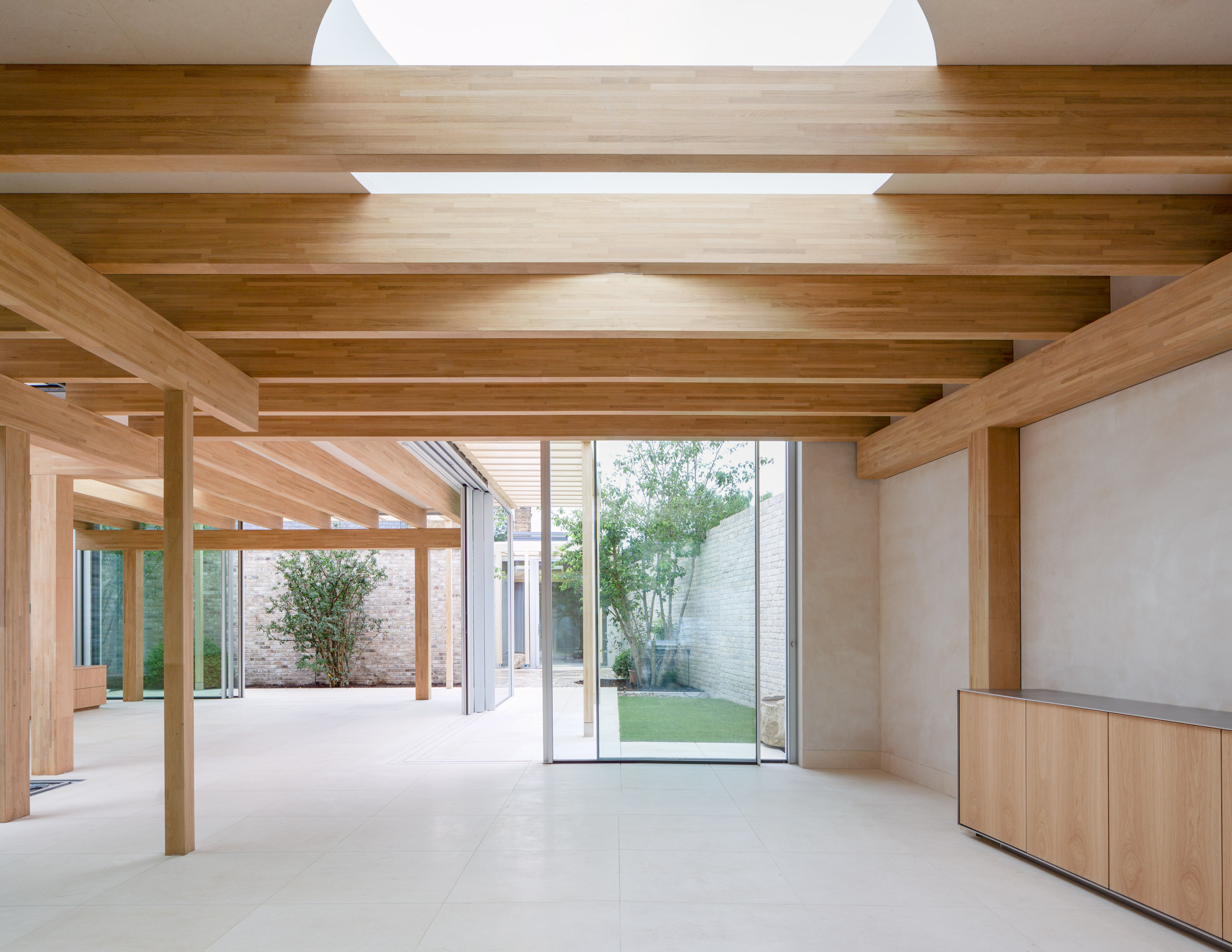
Rachel, who lives in the house with Hiroki, agrees: ‘When people look at the house they don’t see where the accessibility is.’ Niwa House means ‘garden house’ and, as such, you can always see the outside, almost wherever you are in the property. This was a request of Hiroki's, he hopes the building shows that accessible spaces don’t have to be designed at the expense of beauty. The jury calls the quality of light in the property ‘breathtaking’ and adds: ‘it is difficult to see where the building ends and the gardens begin’.
A timely restoration
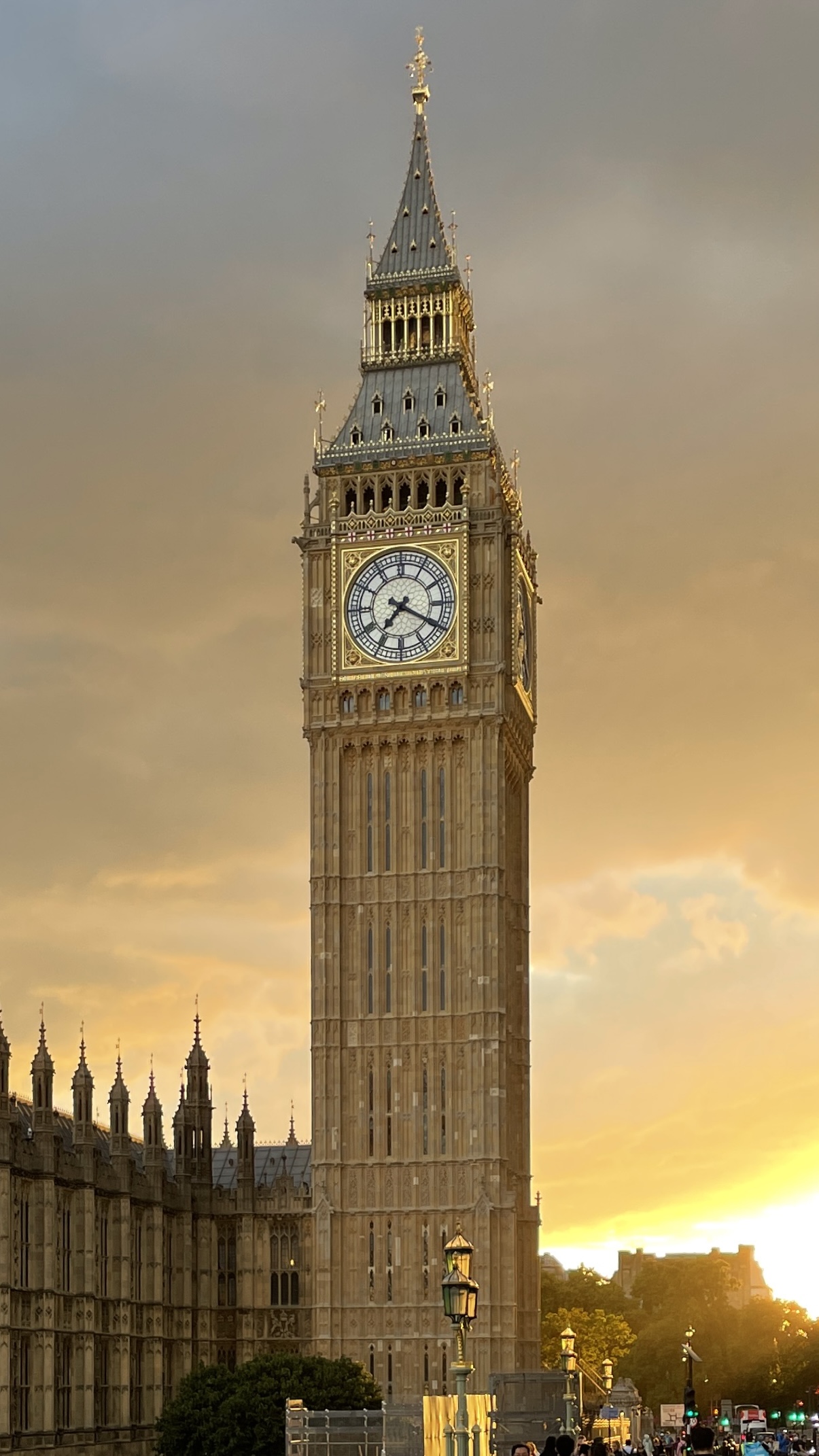
Is there a more iconic London landmark than Big Ben? Perhaps. You could make a convincing argument for the London Eye, St Paul’s Cathedral, Buckingham Palace and even the Millenium Dome. But I won’t. Big Ben is the defining building on the London skyline and has recently been renovated by Purcell, a ten-year-long project which ensures it will remain iconic for hundreds of years more. Specifically, Elizabeth Tower, the building that holds Big Ben, which was built 160 years ago. It took gilting, stonemasonry and glazing, carried out by several hundred people, to restore the tower to its former glory and anyone who has walked past in the last year will no doubt have admired its sparkle.

‘To be able to deliver the project without disrupting parliament was the most challenging thing, overall,’ says Andrew Dobson, a partner at Purcell, which has been working for the Parliamentary Estate for more than 20 years. ‘Elizabeth Tower sits on the busiest pedestrian route through the estate, very near to the Houses of Commons and their adjacent offices.’
Working on Elizabeth Tower, for Andrew, came as ‘a very happy surprise’,as did making the Stirling Prize shortlist. ‘For us, it's really recognition that conservation architecture is very much a main part of mainstream architecture,’ he says. ‘The Stirling Prize, in the past, has always been awarded to new build projects. This is the first time a conservation repair project has been shortlisted.’
The jury says: ‘Like many conservation projects, appreciating the achievement requires some investigation. The shape of the tower, the clock faces and the sounds of the bells are mostly appreciated from a distance [...] the jury’s inspection was carried out from within. Work led by Purcell included extensive stone repairs, the refurbishment of various interior rooms for exhibitions and admin, and the clever insertion of a passenger lift which must be a welcome addition to the clock engineers and tour guides.’ Important work that is sure to keep Big Ben ‘donging’ happily for many years to come.
Lotte is Country Life's Digital Writer. Before joining in 2025, she was checking commas and writing news headlines for The Times and The Sunday Times as a sub-editor. She has written for The Times, New Statesman, The Fence and Dispatch magazine. She pens Country Life Online's arts and culture interview series, Consuming Passions.
