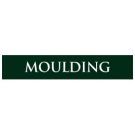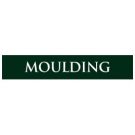How R Moulding & Co use their 224 years of experience to create and restore some of Britain's most beautiful houses
The purpose of the best restoration projects is not to turn back the clock. Instead, it’s an exciting opportunity to create beautiful buildings that are resilient, comfortable and sustainable, offering the best of old and new, says Tim Moulding, of traditional builders and craftspeople R Moulding & Co.
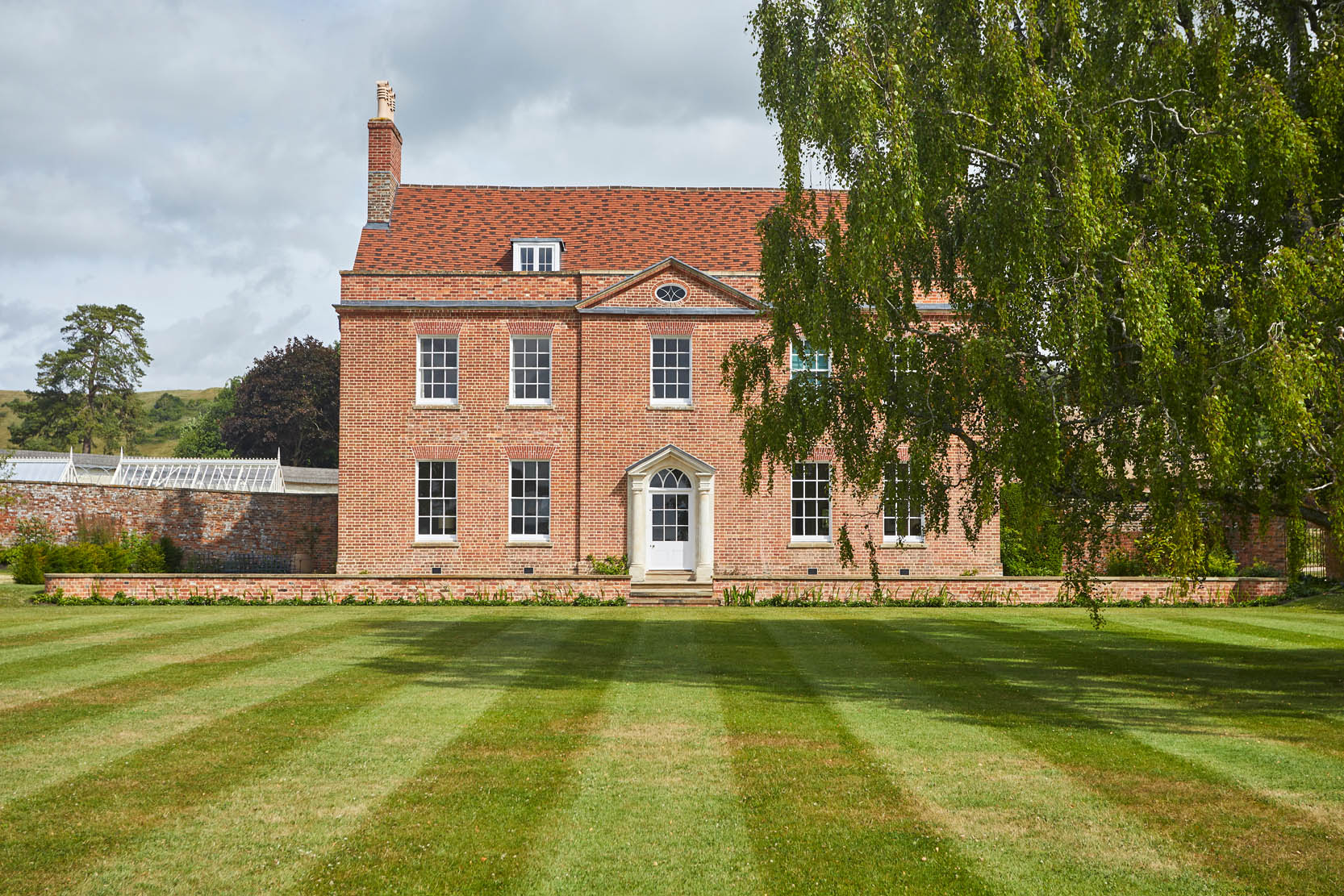
Since 1798, R Moulding & Co has been employing traditional craftsmanship and materials to create some of Britain’s most beautiful houses, learning a great deal over the years. When restoring a historic building, the best possible outcome relies on a mixture of experience, skill and sympathy, as well as an understanding of how modern technology can be employed to ensure that 21st-century demands can be met. For the past six years, the company’s expertise in this field has been recognised by its inclusion in the Country Life Top 100.
What’s the purpose of effective restoration?
Put simply, the purpose of a full restoration is to liberate the building from issues of damp and decay, as well as to secure its safety. New electrics, low temperature LED lighting and chimney-flue liners will all protect the property for future generations to enjoy. The secret to sensitive restoration is to ensure that none of the modern methods employed in the project will compromise longevity. For instance, insulation without ventilation will create condensation and powerful heating systems will draw residual dampness through walls and chimney breasts.
The provision of sustainable heat and hot water will create significant levels of efficiency; heat pumps, solar and effective insulation are all crucial to this. Safety is equally enhanced — for example, flue liners and LED lighting significantly reduce fire risk. Getting this right relies on knowledge, skill and good design.
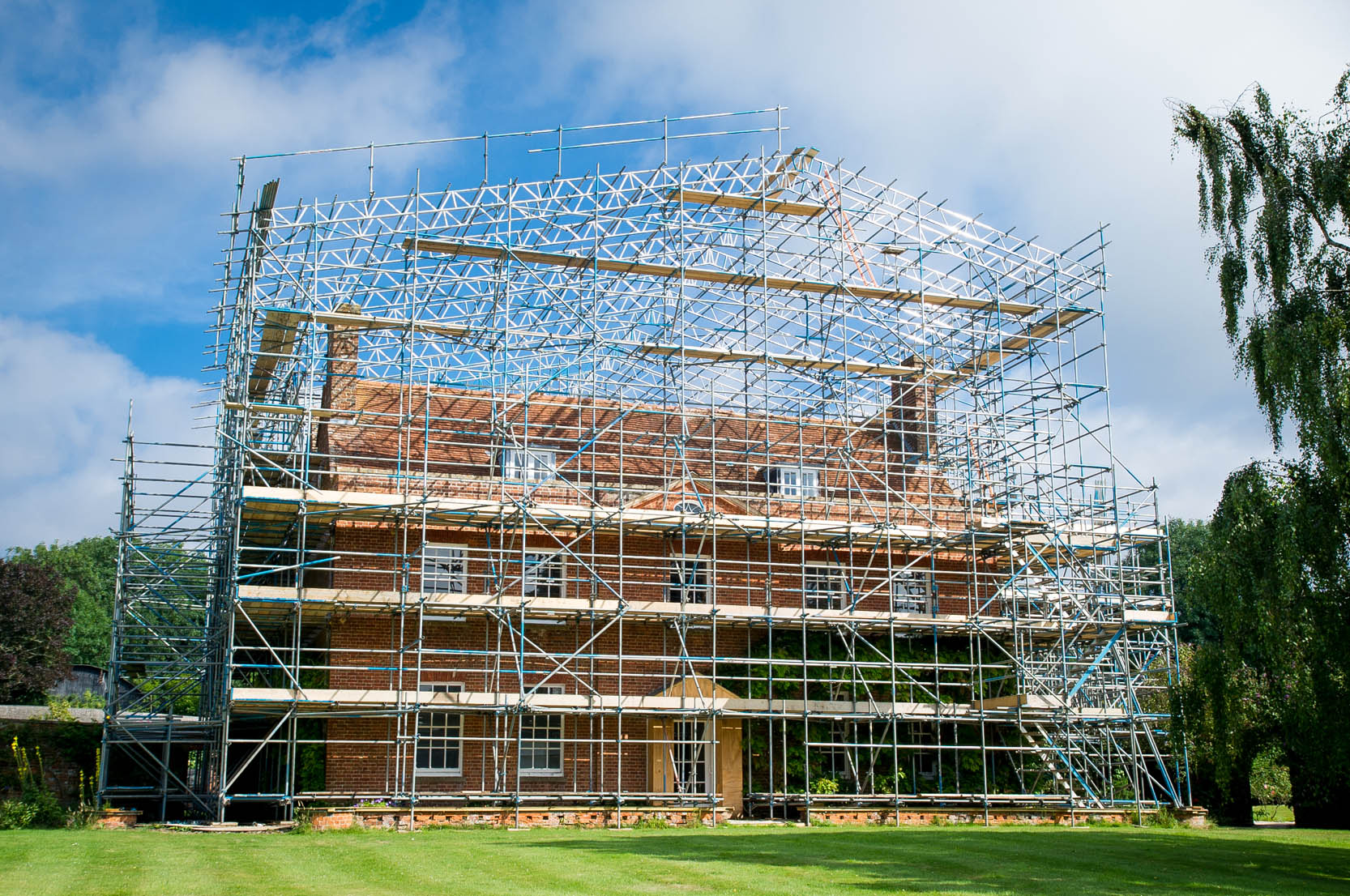
Can a house be sensitively restored and also be thermally efficient?
With the right design and planning, it will. Care must be taken to avoid creating condensation. Traditionally, many buildings have survived decay because they are well ventilated, but this is obviously a problem when creating comfortable, habitable spaces.
Careful selection of insulation and methods of installation are vital in ensuring that fabric remains breathable. Otherwise, the result of heat, damp and lack of ventilation can be catastrophic, as it creates the perfect environment for decay, sometimes leading to aggressive dry rot.
Can a house be over restored?
Care must be taken to avoid sanitising the restoration and destroying the intrinsic character of a building. Complex electronic wizardry often becomes outdated before the project is completed. It isn’t always essential to straighten a ceiling or a ridge line. Levelling an uneven floor may be best for large items of furniture, but can destroy the character.
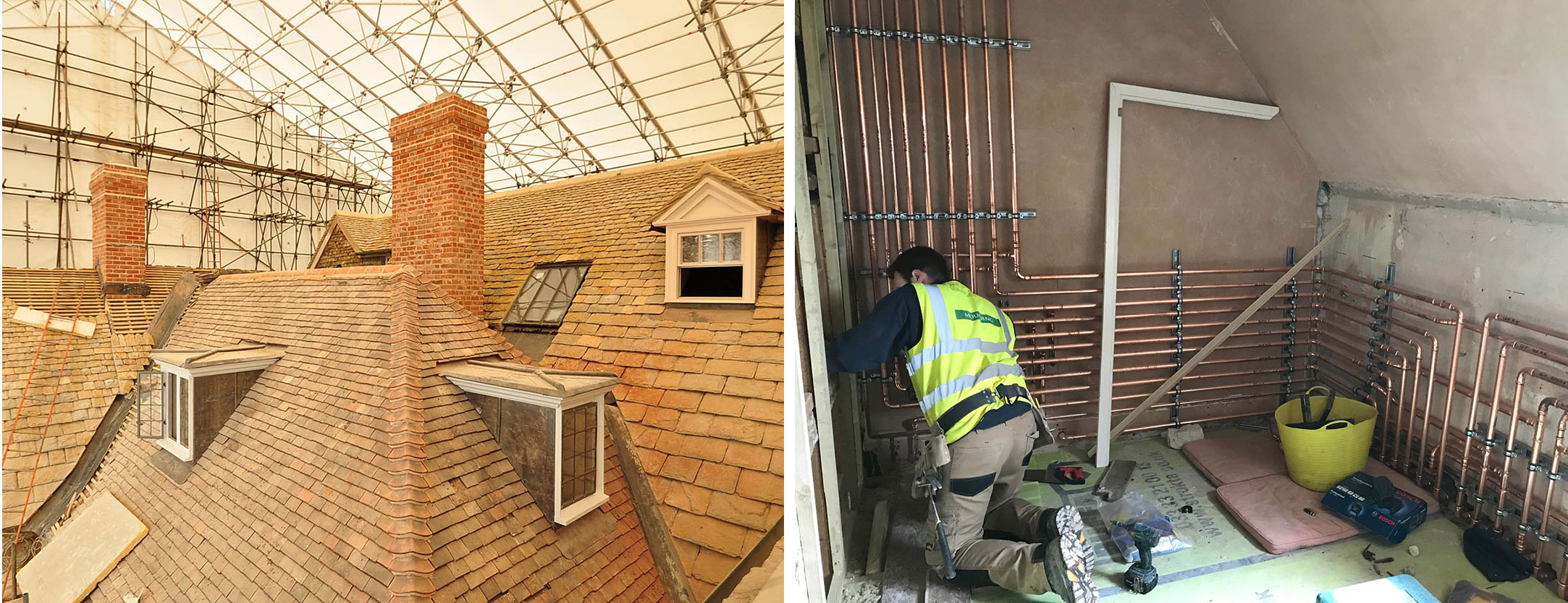
How is it possible to integrate heating in a sympathetic way?
Even when significant improvements are made to the insulation of a building, a historic house will, by modern standards, still have poor thermal performance. Not only will this take more energy output to achieve satisfactory room temperatures, but many of the spaces within the building will suffer from cold spots, often caused locally by large single-glazed windows and solid external walls. This is difficult to reflect in normal heat calculations and must be very carefully considered with the positioning of room thermostats and designed temperatures.
Open fires should have controllable fire dampers to prevent heat leakage when not in operation. Underfloor heating is particularly susceptible to heat loss through open flues (an unused open fire is effectively like leaving an external door wide open). Combustion air vents, installed near open fires and wood burning appliances to provide compliance, are also a source of draught. At the design stage, care should be taken on their positioning within a room space to avoid unnecessary heat loss.
Are windows a problem?
Single-glazed sliding sash windows are thermally inefficient. Even with proprietary draught stripping, they will still lose heat. As a result, shutters and heavy curtains are the best solution. Consider locating radiators a sufficient distance from the wall, with central fixings, to allow curtains to be drawn behind the radiator.
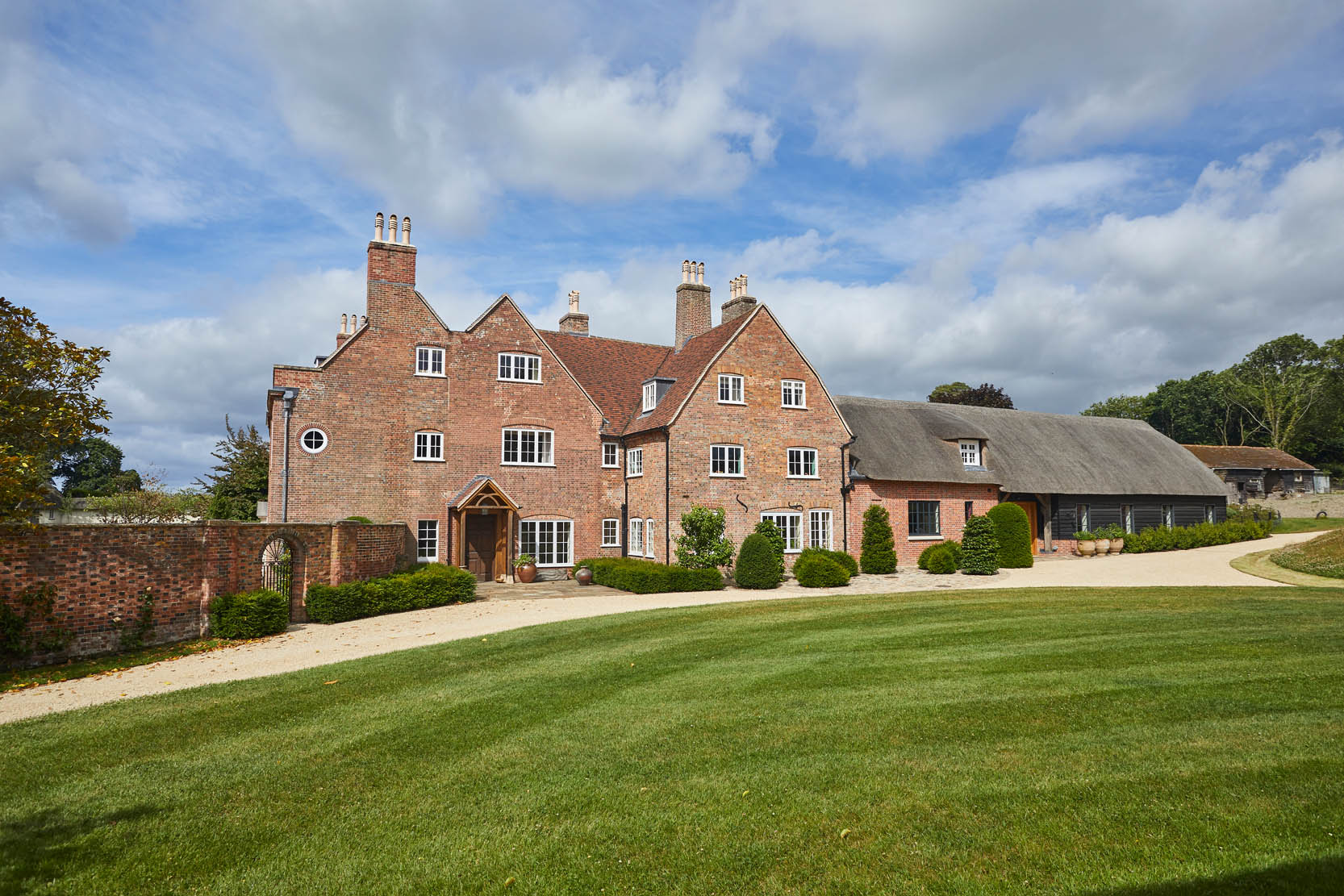
What is the ideal room temperature?
Room temperatures are generally set at 20 degrees. However, client expectations seem to have changed in recent years: 20 degrees may well be the acceptable design temperature when it is freezing outside, but with light clothing and when sitting next to a single-glazed window, this is often considered too cold.
Some rooms need setting at a higher level because of local cold spots and heat leakage. Significant improvements in energy use could be made if this setting is reduced to 18 degrees and left on constantly 24/7; that will heat up the fabric of the building.
Is underfloor heating a more efficient and sympathetic alternative to other forms of heating?
Underfloor heating has become an extremely efficient and sympathetic addition in recent years. Remember that the tog rating of high quality carpets and rugs must be considered in areas of underfloor heating; underlay is very often of a high tog rating and will insulate the heat output of underfloor heating.
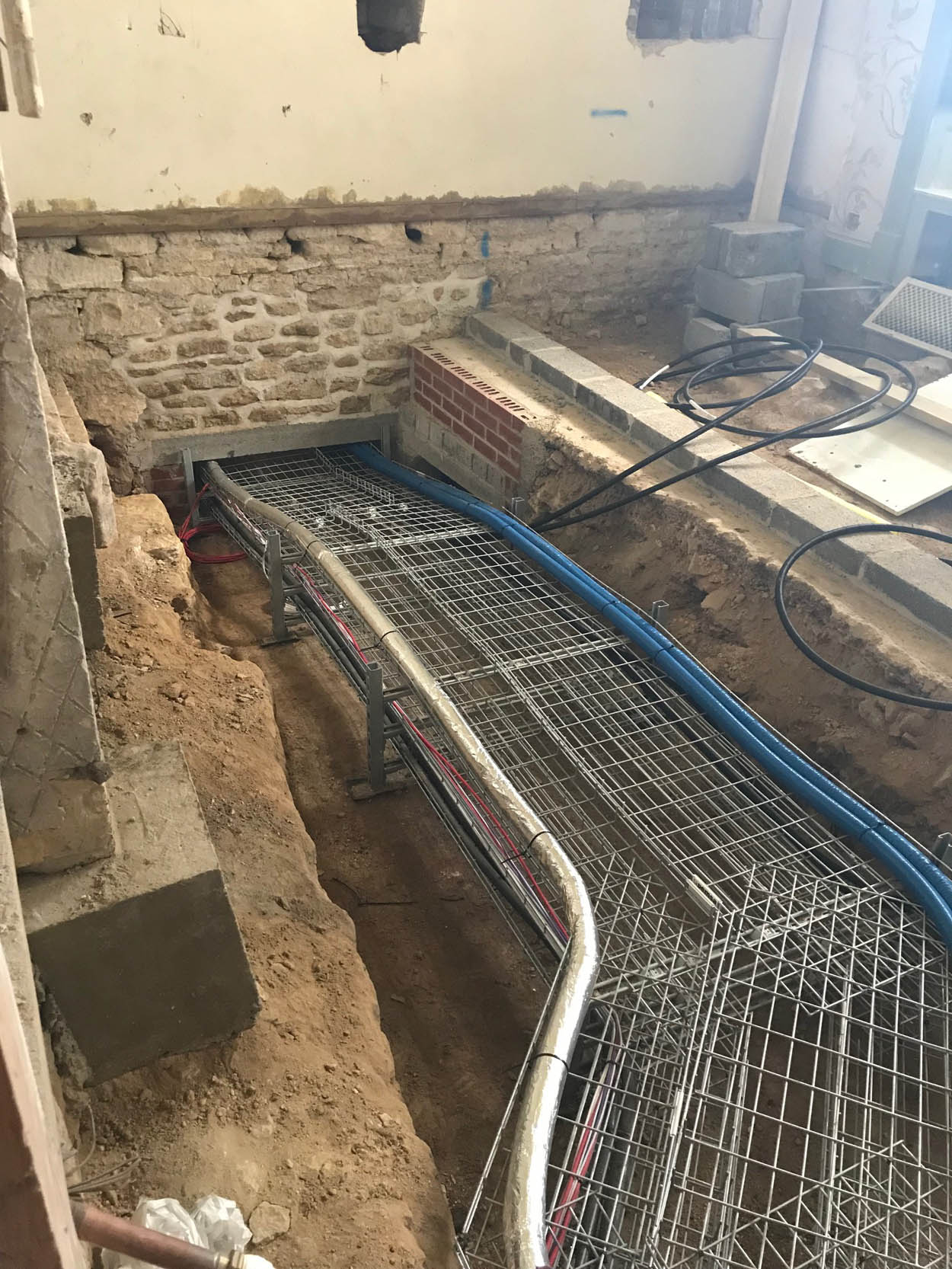
How are pipes and cables best incorporated into a historic building?
The distribution of pipes and cables around fragile and complicated historic houses need to be carefully planned. They need to be sympathetically installed within the building fabric and may well require early guidance from a structural engineer to navigate existing structure without compromise.
Can modern technology create noise?
Although every effort will be made to reduce noise and vibration within new mechanical installations, modern, efficient, high-output systems will generate an element of noise. Sewage-treatment plants are operated using a compressor to blow air. At the dead of night, with no ambient noise, the low, whining noise of this compressor can be heard at quite some distance.
Air-source heat pumps, circulation pumps and smoke detection systems with a ‘sniffing’ function all create a level of noise. All of these require consideration at a design stage, so that they can be mitigated. To address these, specifications often include for acoustic insulation to be installed within walls and floor voids.
To find out more, lease telephone 01722 742228 or visit www.mouldingthebuilder.co.uk
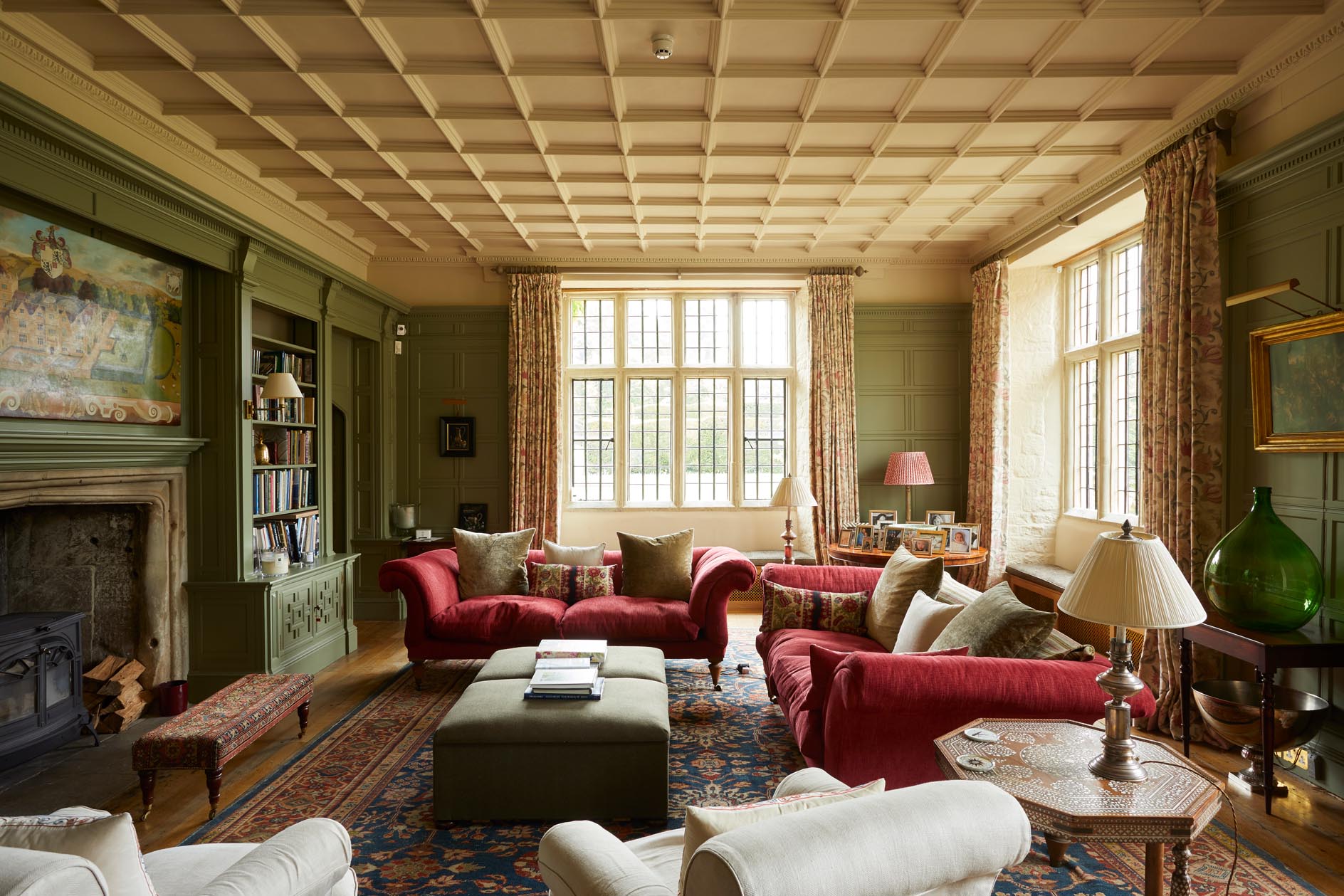
The Rewards of Restoration: Expert insight from R Moulding & Co
Tim Moulding of traditional builders and craftspeople R Moulding & Co shares his expert insight on how to get restoration
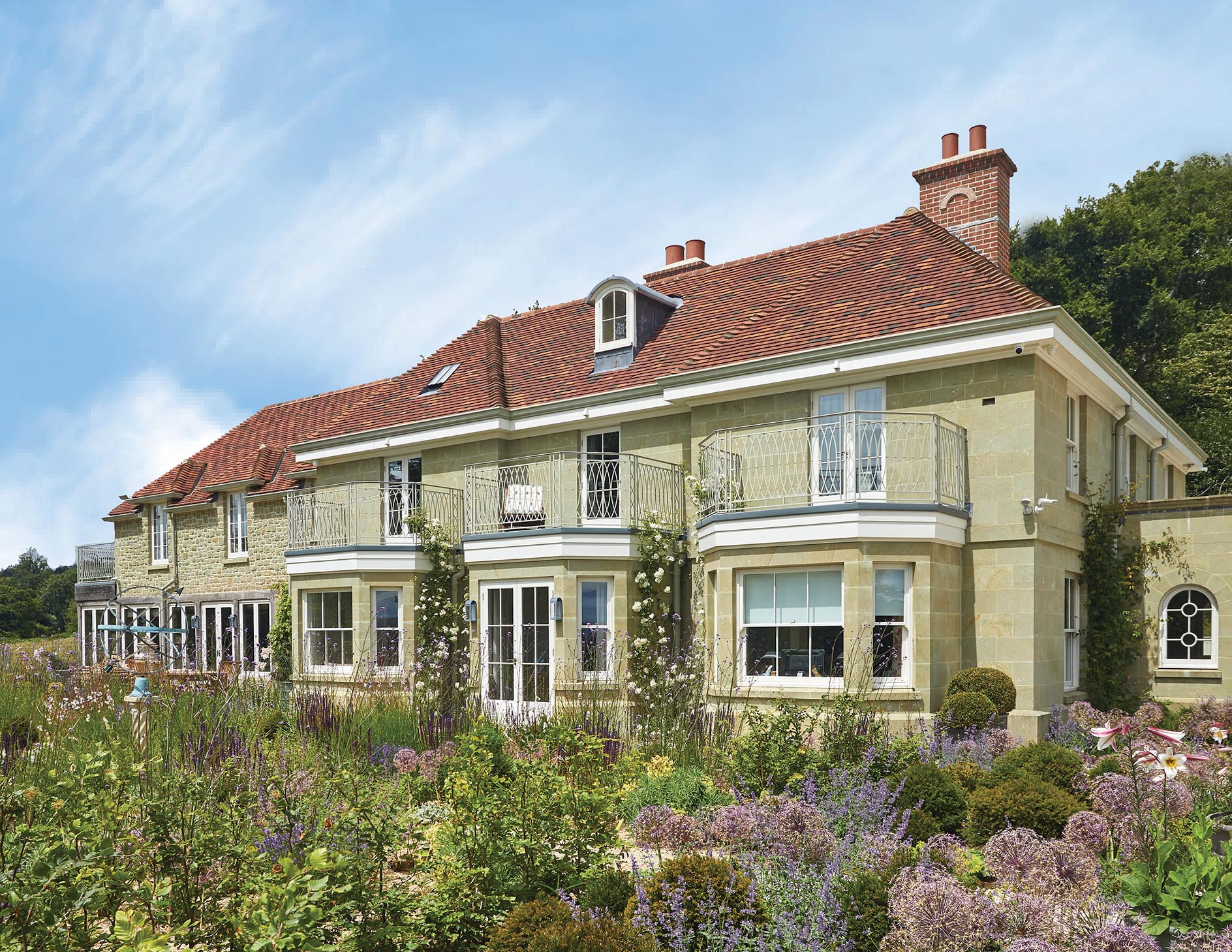
The experts from R Moulding & Co on how good-quality, well-chosen materials make for beautiful buildings
Moulding of traditional builders R. Moulding & Co explains the relationship between good-quality, well-chosen materials and beautiful buildings.
Exquisite houses, the beauty of Nature, and how to get the most from your life, straight to your inbox.
-
 ‘I’m like: “Give me those tights, let me show you”: Ballet superstar Carlos Acosta’s consuming passions
‘I’m like: “Give me those tights, let me show you”: Ballet superstar Carlos Acosta’s consuming passionsBorn one of 11 children in a Cuban slum, it’s been 36 years since Carlos Acosta’s career as an internationally famous dancer formally began. Lotte Brundle meets him at the Birmingham Royal Ballet, where he is the director.
-
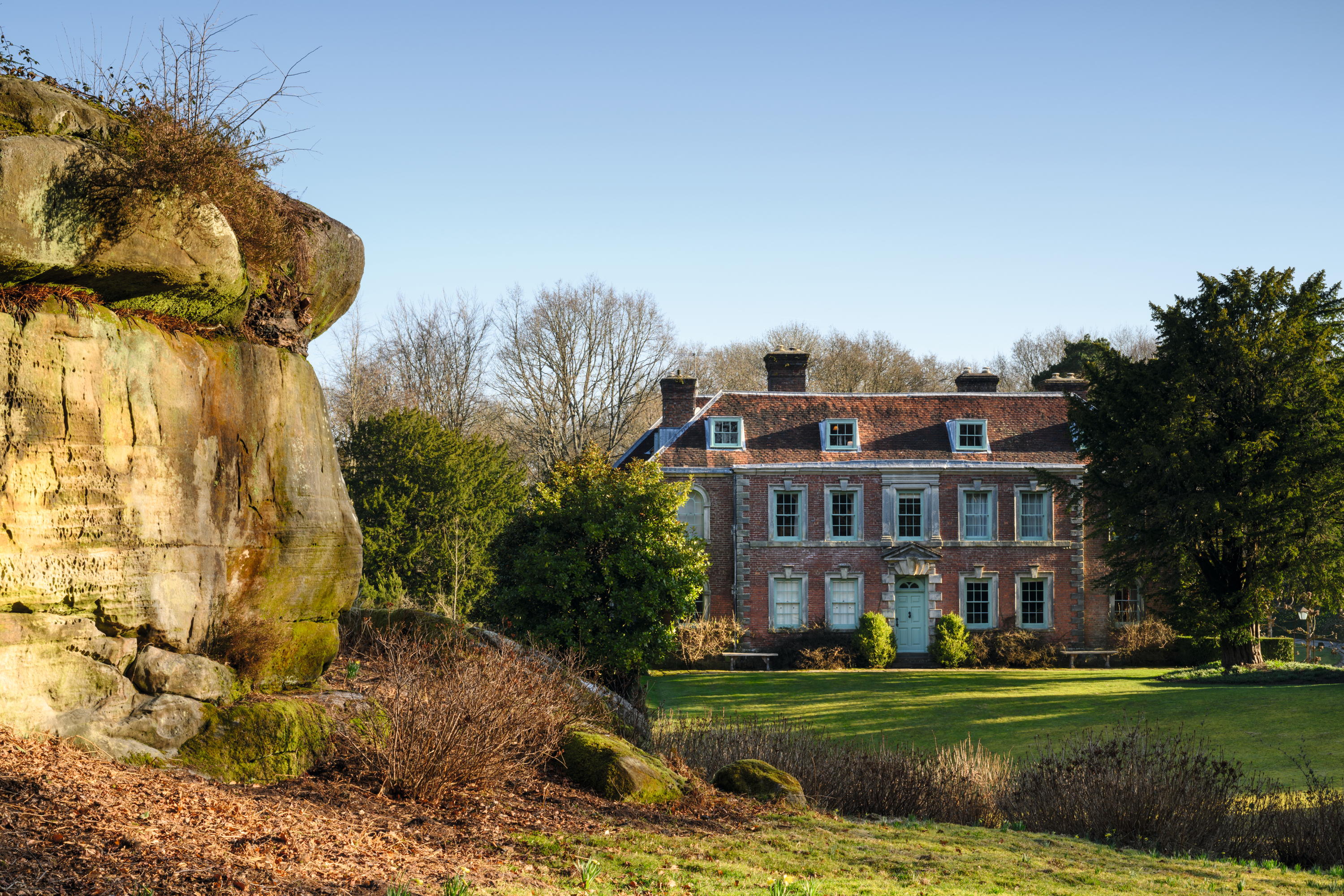 Penns in the Rocks: The East Sussex garden created by Vita Sackville-West, with a little help from the huge boulders that stood here when dinosaurs walked the earth
Penns in the Rocks: The East Sussex garden created by Vita Sackville-West, with a little help from the huge boulders that stood here when dinosaurs walked the earthIt’s not only the pre-historic rocks that set apart the garden of Penns in the Rocks, near Tunbridge Wells, says George Plumptre. It's the fact that the layout was created by two horticultural legends: Vita Sackville-West and Lanning Roper. Photography by Jason Ingram.
-
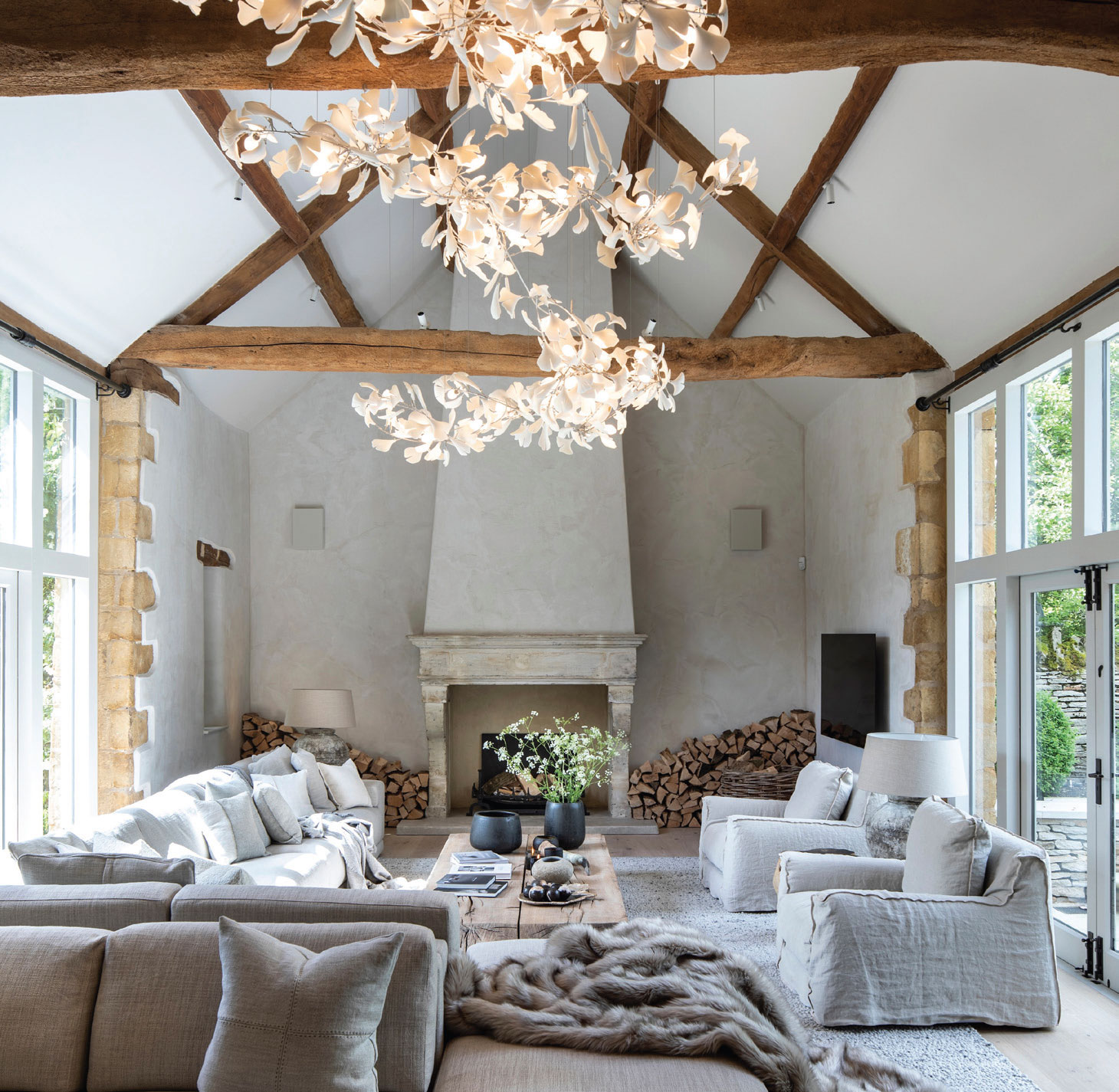 Janey Butler: The best of old and new
Janey Butler: The best of old and newJaney Butler has established an award-winning architectural-design practice that doesn’t merely transform the lives of its clients, but also creates a lasting legacy.
-
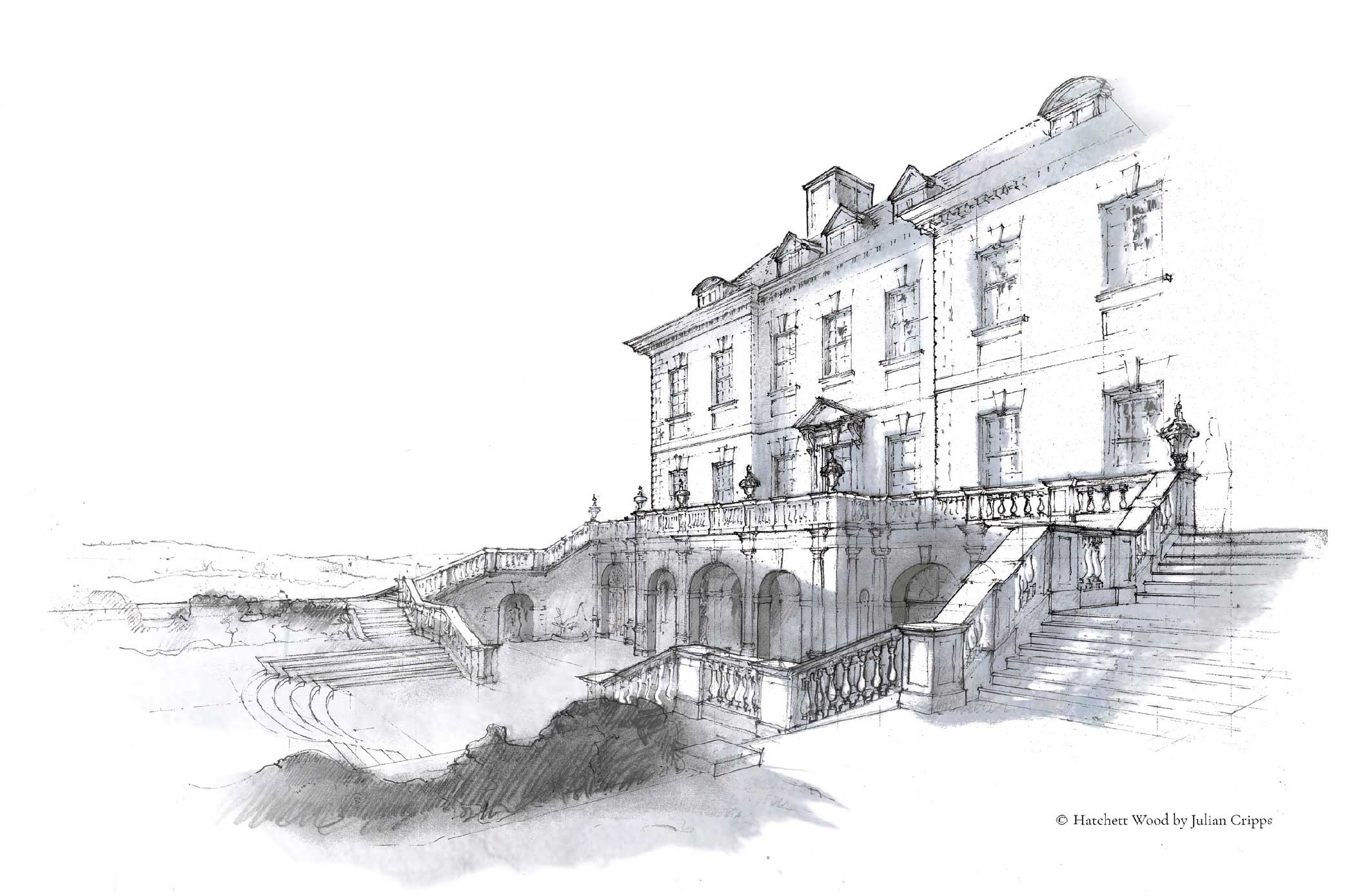 Giles Quarme Architects: Realising dreams
Giles Quarme Architects: Realising dreamsGiles Quarme Architects — or GQA — has a formidable record both of breathing new life into listed buildings and designing new ones, as John Goodall discovers
-
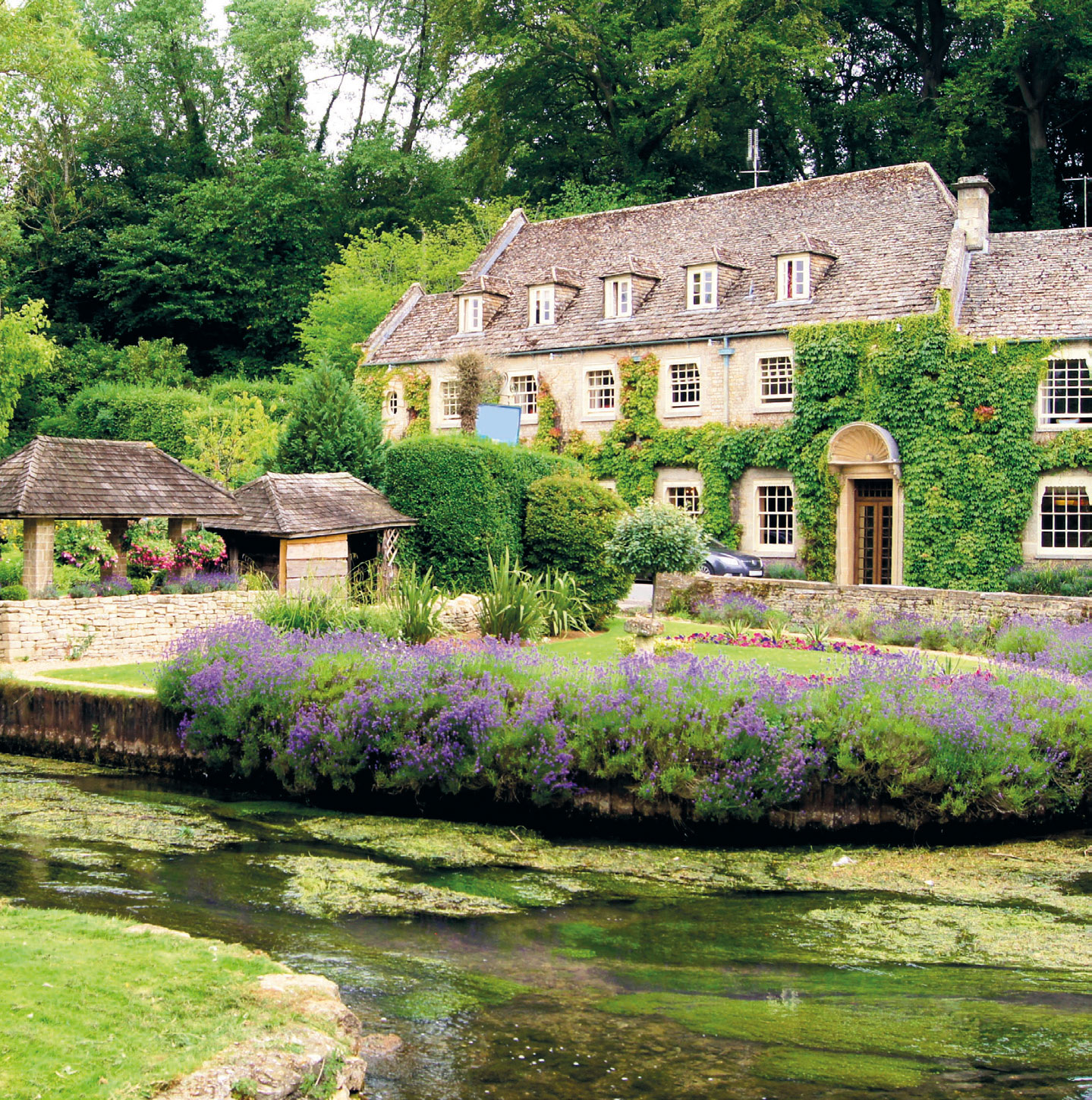 The value of vernacular, by Jeremy Spencer of Janine Stone
The value of vernacular, by Jeremy Spencer of Janine StoneWhen planning a new house or transforming an existing one, local architectural styles offer a rich seam of inspiration that will ensure it blends beautifully with its surroundings. Jeremy Spencer of Janine Stone shares the secret of getting it right with Country Life’s Executive Editor, Giles Kime.
-
 Investment strategies to counter rising inflation
Investment strategies to counter rising inflationBruce Stout, Martin Connaghan and Samantha Fitzpatrick – all Investment Managers at Murray International Trust PLC – on their approach now that inflation is nearing its highest level in close to forty years.
-
 The great rotation: Will it endure?
The great rotation: Will it endure?What next for equity markets? Thomas Moore, manager of the Aberdeen Standard Equity Income Trust, Martin Connaghan, manager on the Murray International Trust, and Fran Radano, manager of The North American Income Trust, take a look at some of the possibilities.
-
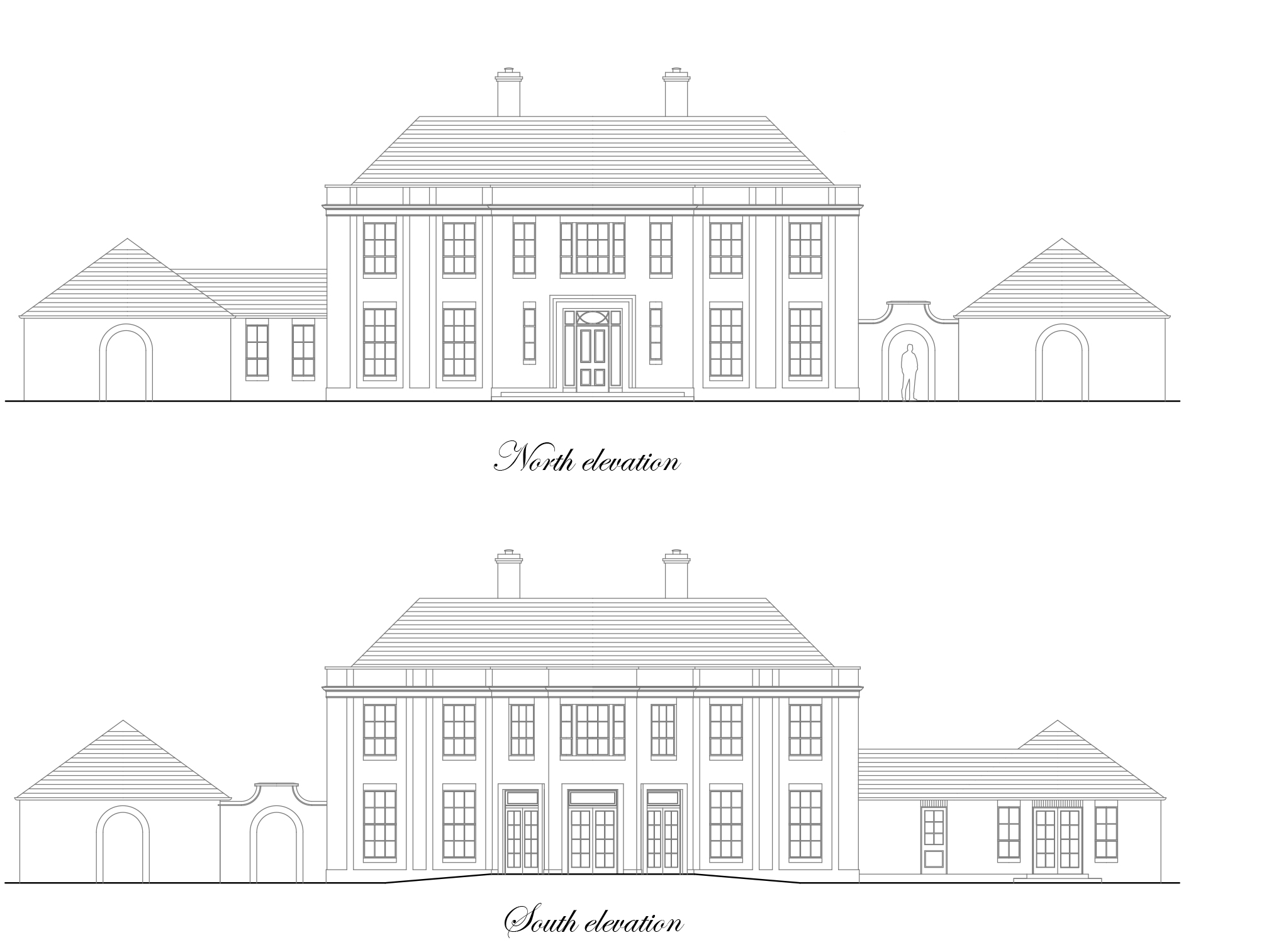 Janine Stone's Jeremy Spencer on getting the right team for your project, and keeping the client at the epicentre
Janine Stone's Jeremy Spencer on getting the right team for your project, and keeping the client at the epicentreJeremy Spencer of Janine Stone tells Country Life’s Giles Kime why collaboration is key to the success of an architectural project.
-
 Reacting to a global pandemic: Opportunities, discipline, and what happens in life after lockdown
Reacting to a global pandemic: Opportunities, discipline, and what happens in life after lockdownBruce Stout, Investment Manager at Murray International Trust PLC, on how best to navigate the pandemic.
-
 Income options in a dividend desert
Income options in a dividend desertMartin Connaghan and Samantha Fitzpatrick, deputy co-managers working with Bruce Stout on the Murray International Trust discuss how they are building resilience and diversification into the global income portfolio in today’s difficult markets.
