One of the finest windmill conversions we've ever seen has come up for sale, where a tower and a floating walkway meet home comforts and spectacular views
This former windmill in Lincolnshire has been thoughtfully restored to create a unique four-bedroom family home.

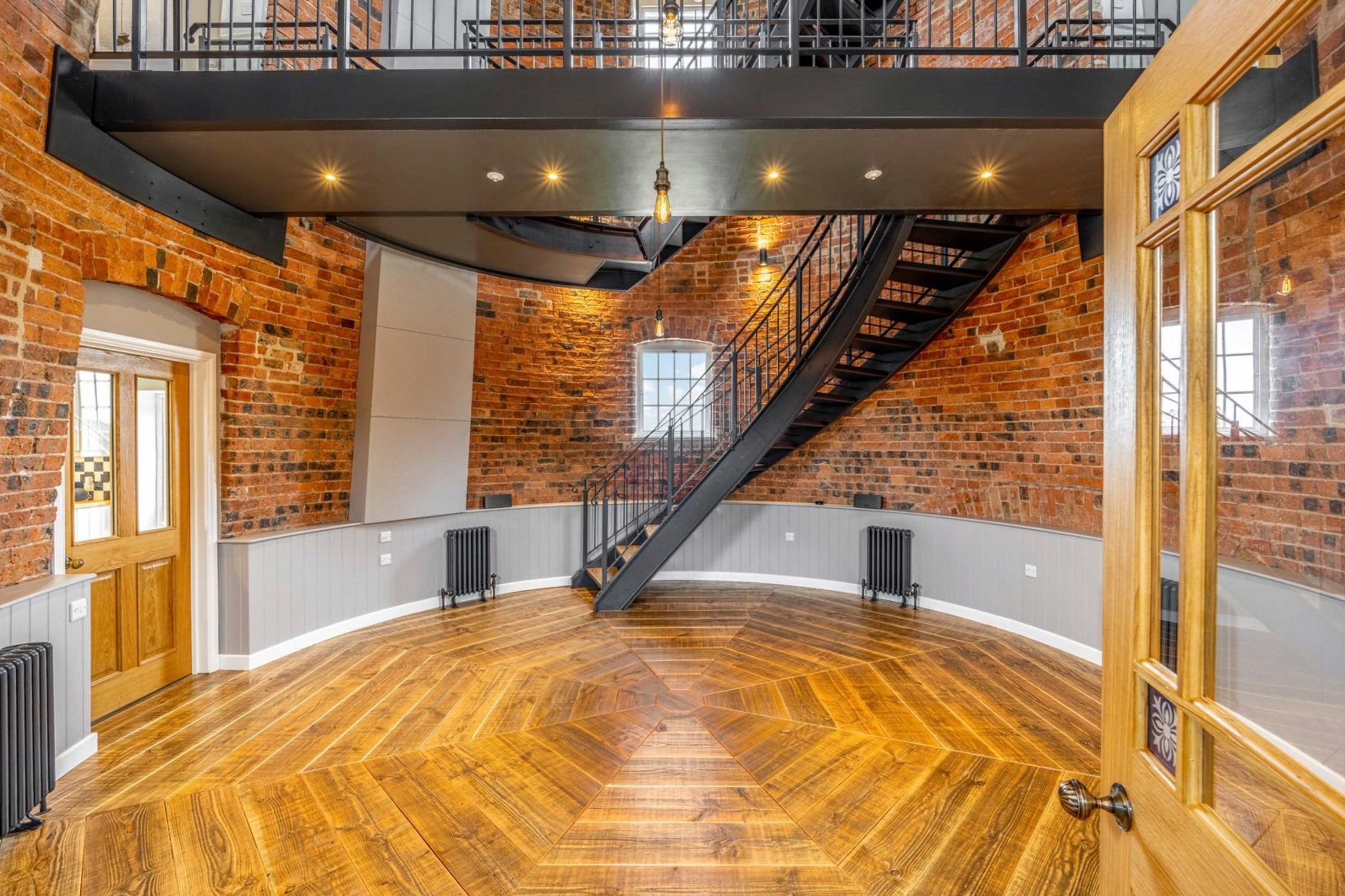
Exquisite houses, the beauty of Nature, and how to get the most from your life, straight to your inbox.
You are now subscribed
Your newsletter sign-up was successful
Living in a converted windmill is something of a dream — blame Chitty Chitty Bang Bang — but all too often it involves a major compromise: the rooms in the tower are striking, pretty and fun, but tend to be limited in space and somewhat impractical.
But this Grade II-listed former windmill calls for no compromises — it's one of the finest conversions we've seen in years, creating a space which looks like a high-end art gallery as much as a home.
Yet as well as the vertiginous tower with far-reaching views of the rural Lincolnshire landscape, it also offers spacious, comfortable and beautiful accommodation.
The Windmill, near Scopwick, is a fine example of reusing and recycling our heritage for the 21st century. And the four-bedroom home is now on sale via Fine & Country for £1,000,000.
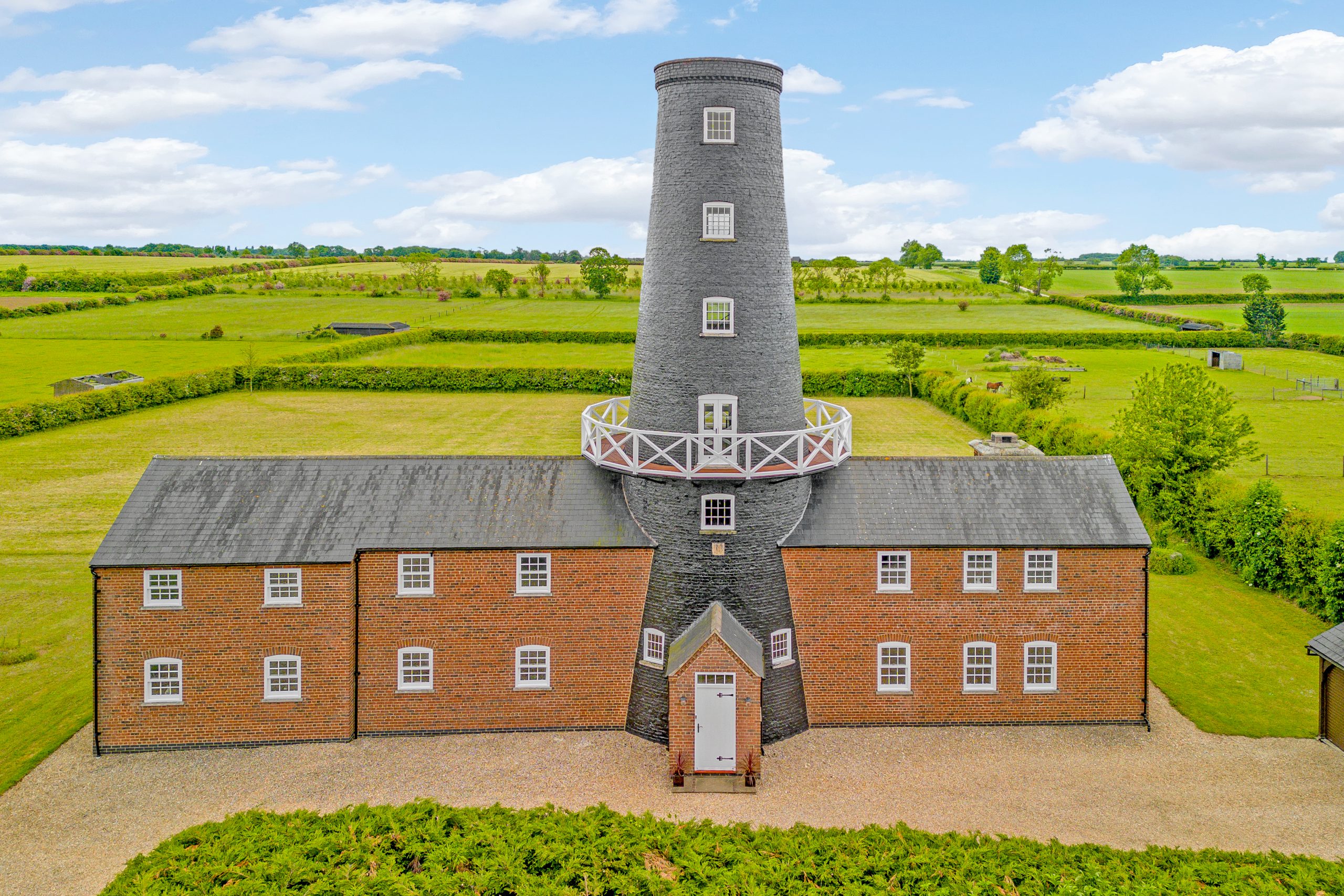
Built in 1827, with four sails, the windmill worked for almost 100 years before being dismantled in 1912.
The current owners snapped up the property in 2002, when the tower was completely empty and the buildings on either side no longer existed.
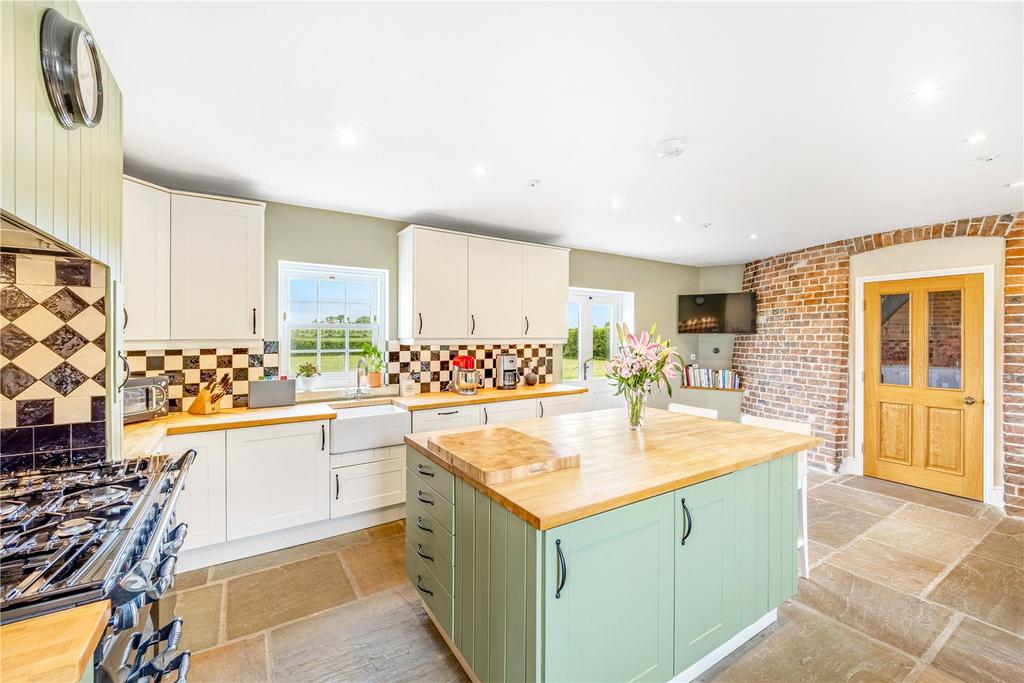
Since then, they have sensitively restored the former windmill to keep the spirit of its original use, so there is plenty of exposed brick and iron throughout.
Exquisite houses, the beauty of Nature, and how to get the most from your life, straight to your inbox.
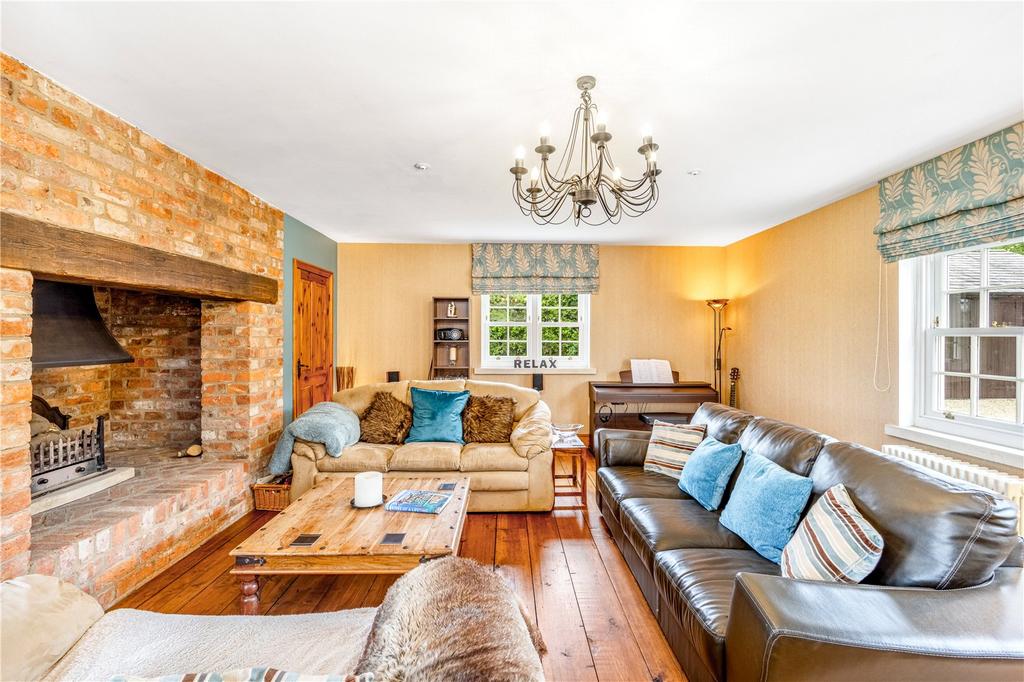
The base of the six-storey tower has been transformed into a dramatic entrance hall. The floor is made of reclaimed timber boards laid in an octagonal pattern, while the curving, steel-framed staircase was created locally.
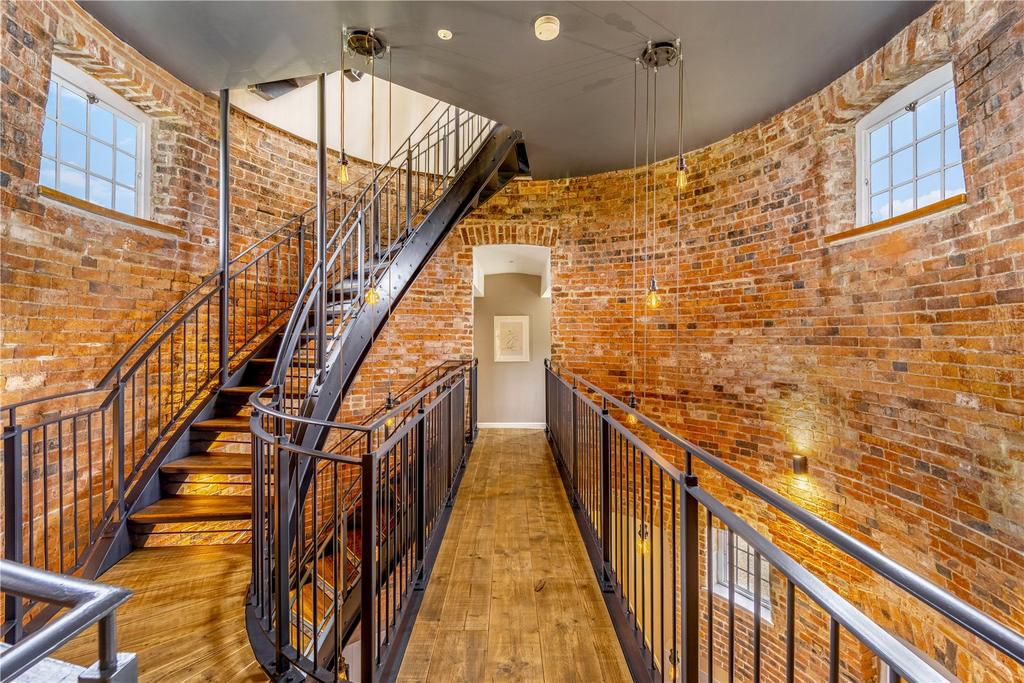
Meanwhile, the ‘wings’ on either side of the tower house the kitchen, utility room, lounge with inglenook fireplace, and dining area. Three sets of French windows open out onto a terrace that stretches the entire width of the property.
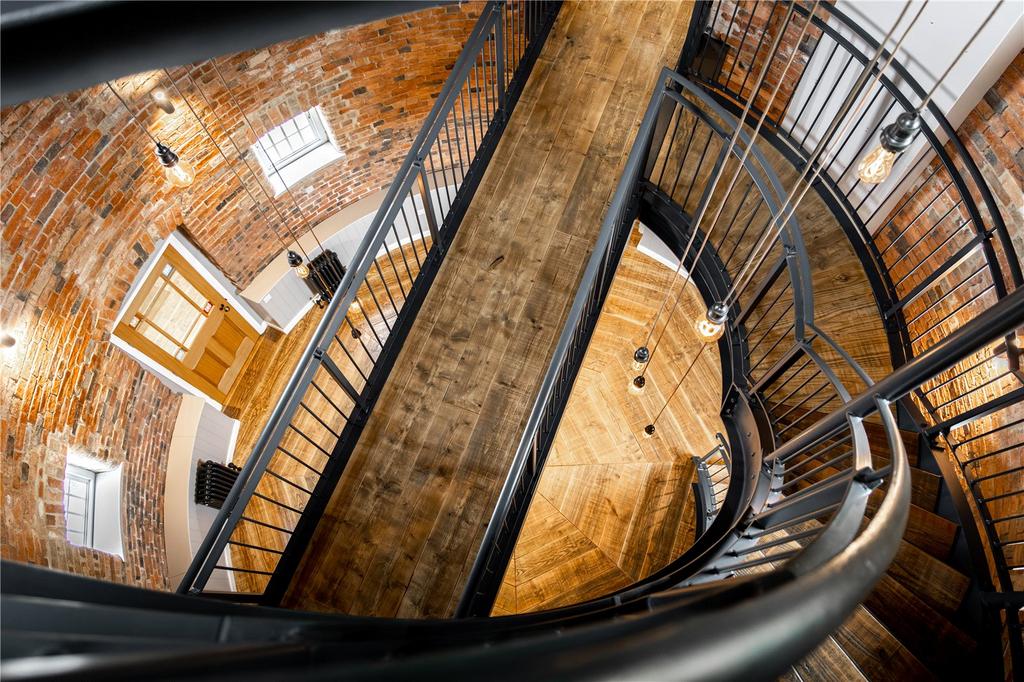
On the first floor, there are four double bedrooms, two with en-suites, plus a family bathroom. The two wings are linked by a striking galleried walkway across the original brick tower.
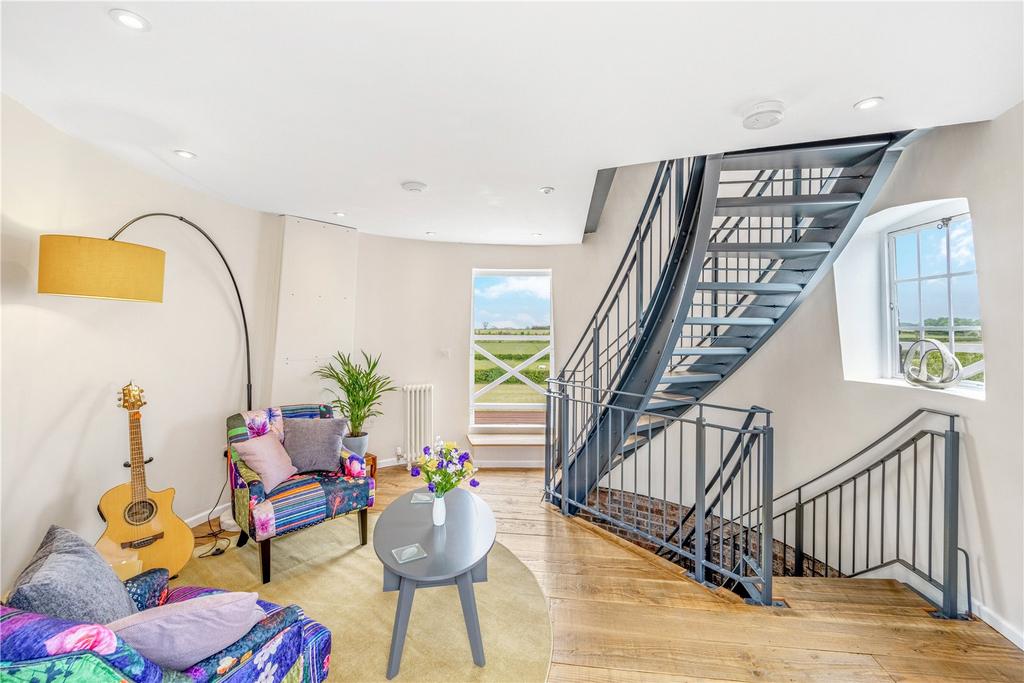
As for the rest of the tower, it boasts a series of round rooms: an office, a bathroom, a snug, and a storage area.
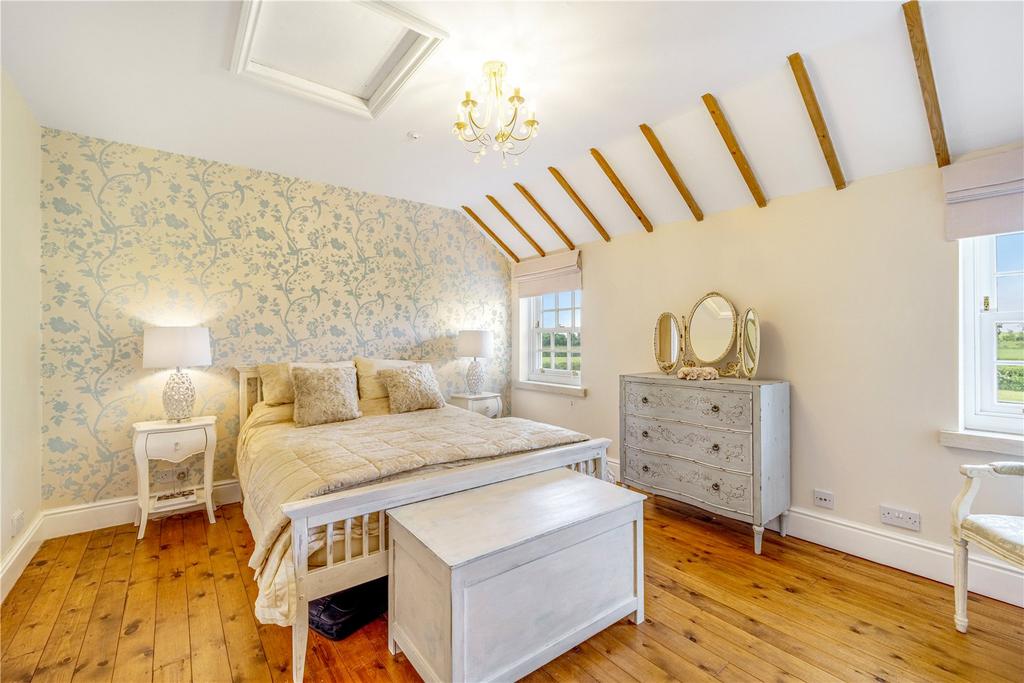
The second floor comes with the added perk of doors opening out onto an encircling balcony, a real conversation-starter.
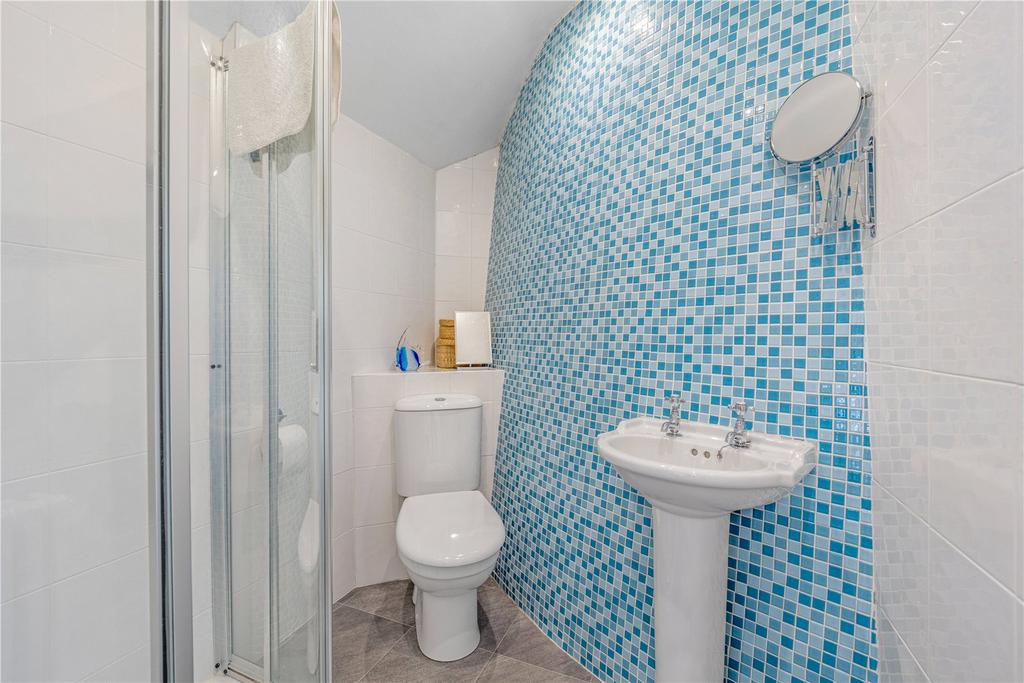
‘All the principal rooms are light, airy and spacious with all the bedrooms double and there are superb views from every floor. The vaulted ceilings in the bedrooms enhance the sense of space and the exposed timbers lend character,’ explains the owner.
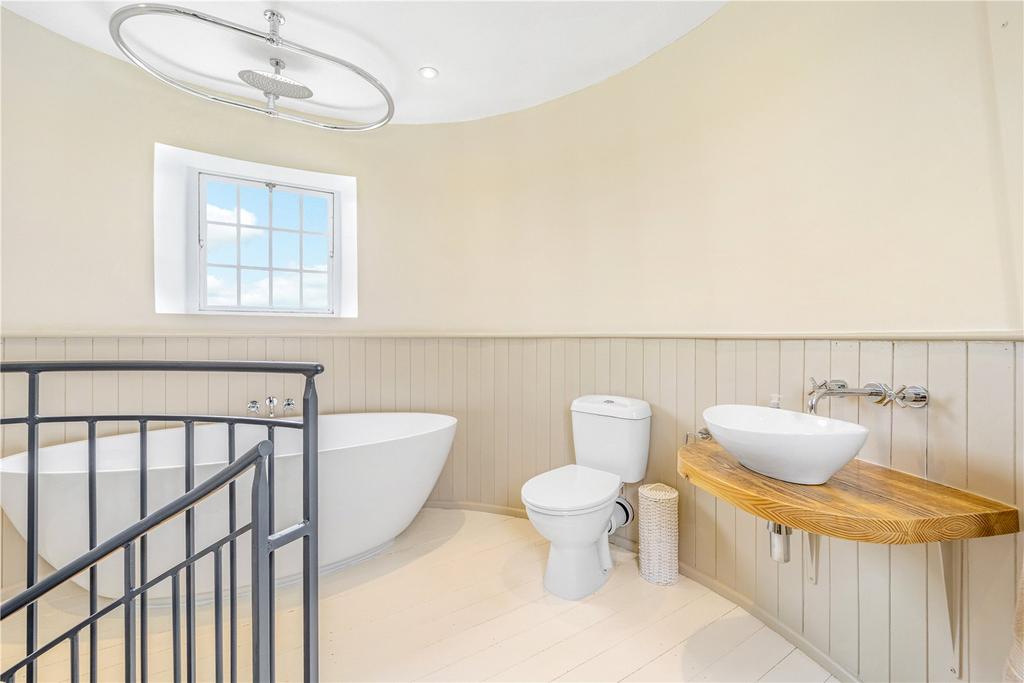
‘There are four bedrooms on the first floor but there is a good deal of flexibility in the use of rooms. For instance, a bedroom or two could be created in the tower particularly since there is a bathroom on the fourth floor.’
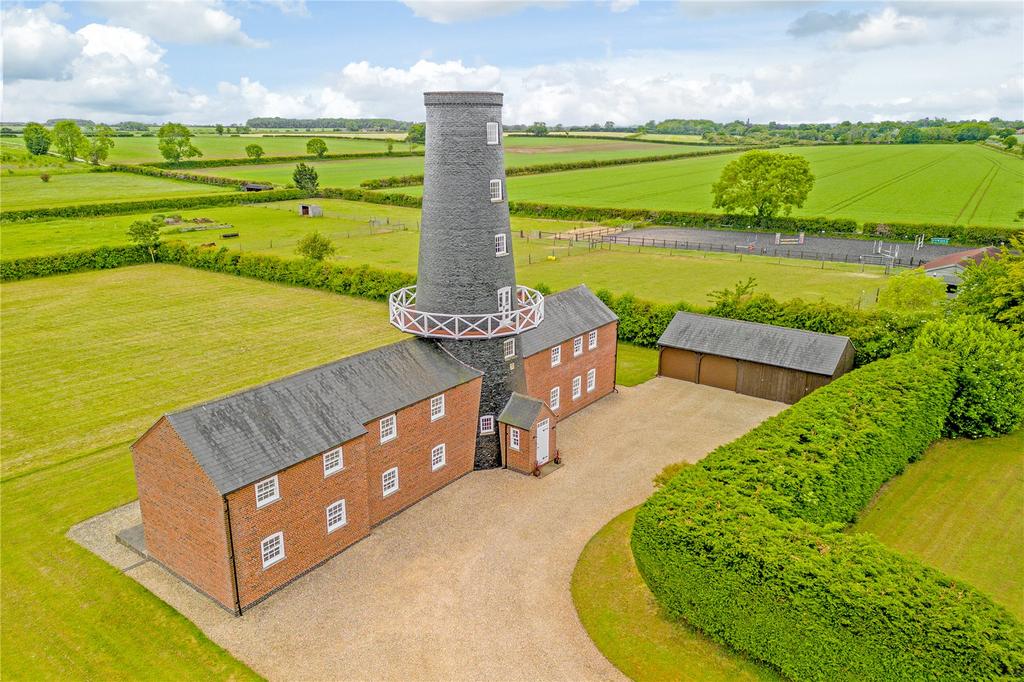
Outside, there’s a separate garage block. But there’s just one area that is still ripe for a transformation: the two acres of gardens and grounds, which are currently just grass and native hedging.
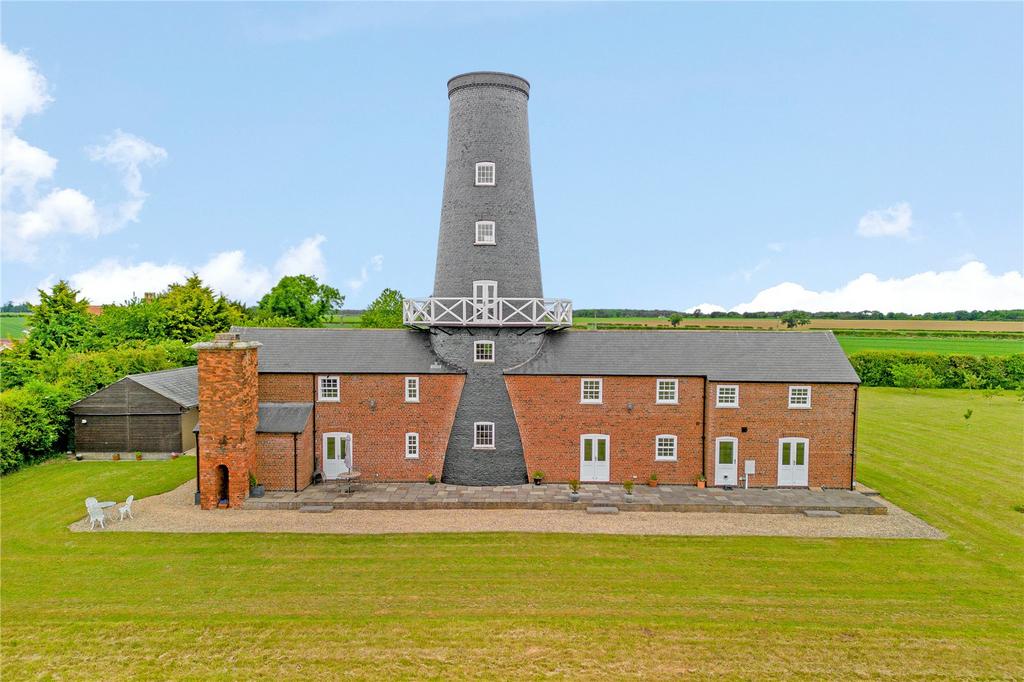
The village of Scopwick is around a quarter of a mile away. For a wider range of amenities, Lincoln and Sleaford are around 20 minutes and 15 minutes drive respectively.
The Windmill is currently on the market via Fine & Country for £1,000,000 — see more pictures or enquire with the agent for further details.
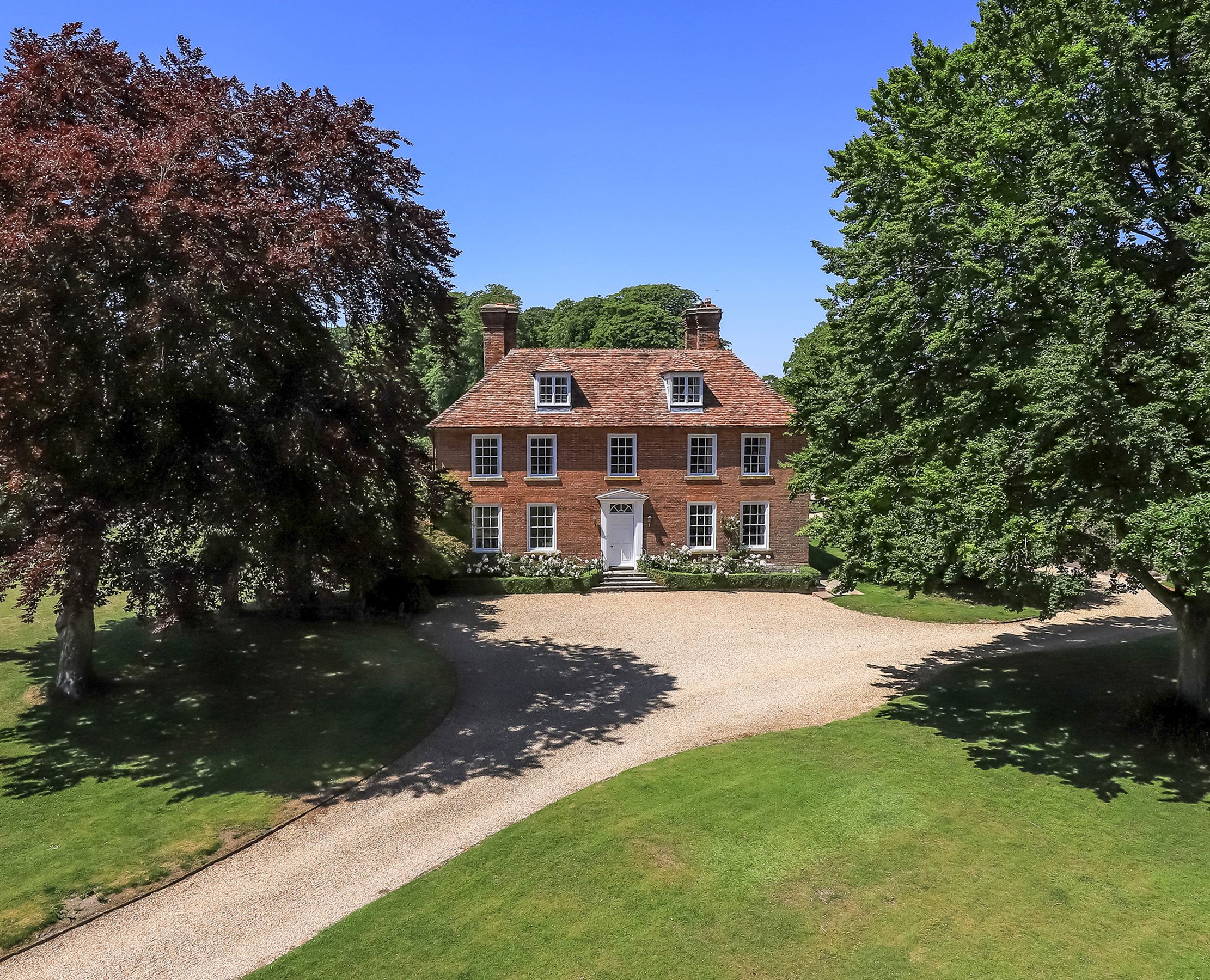
Credit: Knight Frank
The best country houses for sale this week
Catch up on the best houses that have come up for sale via Country Life in the last few weeks.

