'It is so full of turrets and lofty buildings, spires and towers, it looks not like a town but a city': The glamour of Glamis Castle, from Macbeth to the Queen Mother
John Goodall looks at the eventful later history of Glamis Castle, one of the most celebrated of Scottish castles, and its association with Elizabeth, the late Queen Mother.

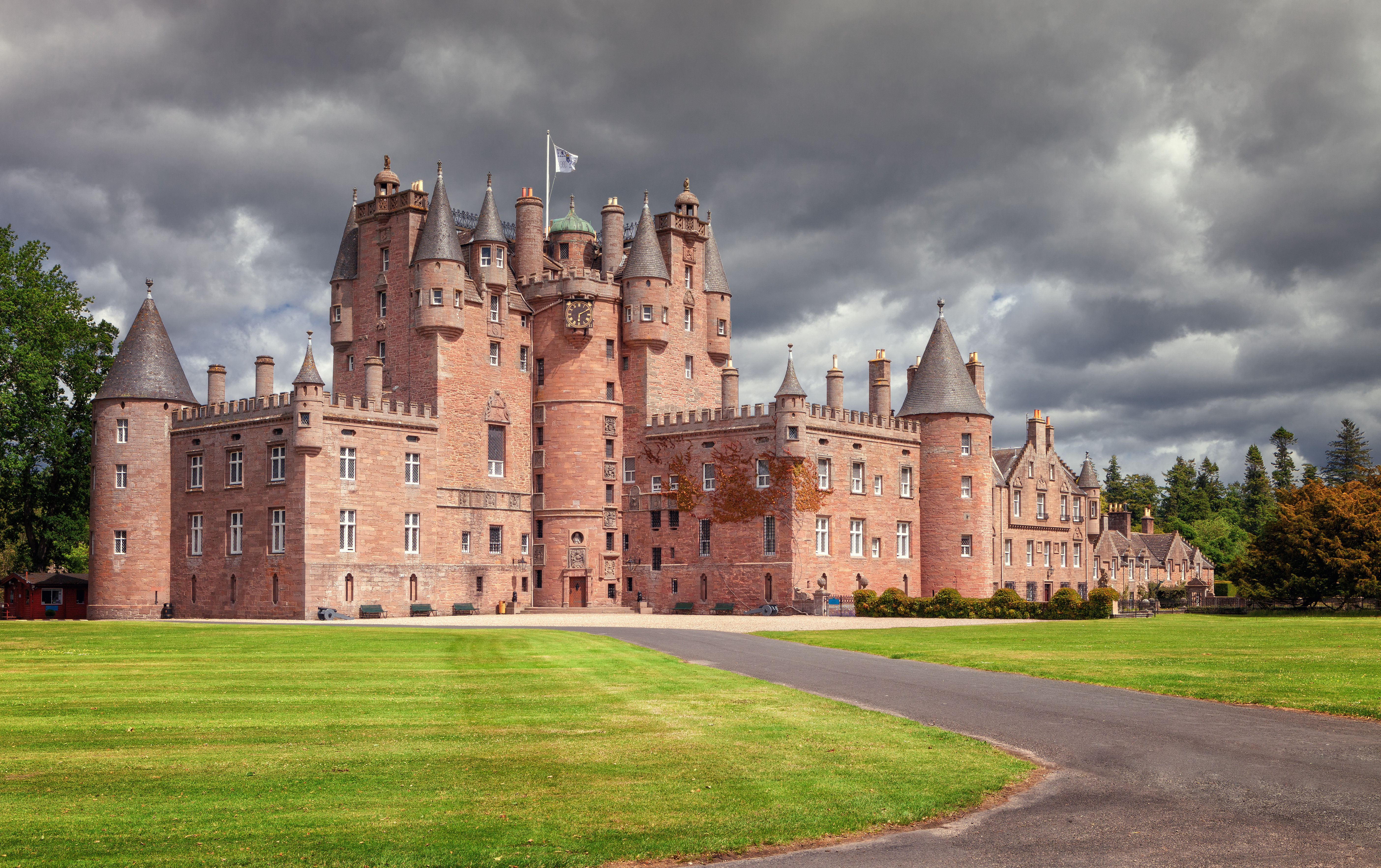
When the modern visitor travels down the long avenue at Glamis Castle and first catches sight of the building, they must feel some of the astonished enthusiasm articulated by Daniel Defoe in his A Tour Through the Whole Island of Great Britain (1724-26).
It was, he wrote ‘one of the finest old built palaces in Scotland, and by far the largest… when you see it at a distance it is so full of turrets and lofty buildings, spires and towers, some plain, others shining with gilded tops, that it looks not like a town, but a city…’ In calling Glamis ‘old built’, Defoe was not, in fact, speaking about the age of the building — although it was ancient in origin — but its style, with its busy outline of high roofs, turrets and crow-step gables, a treatment in complete contrast to the familiar Classicism of the Palladian revival.
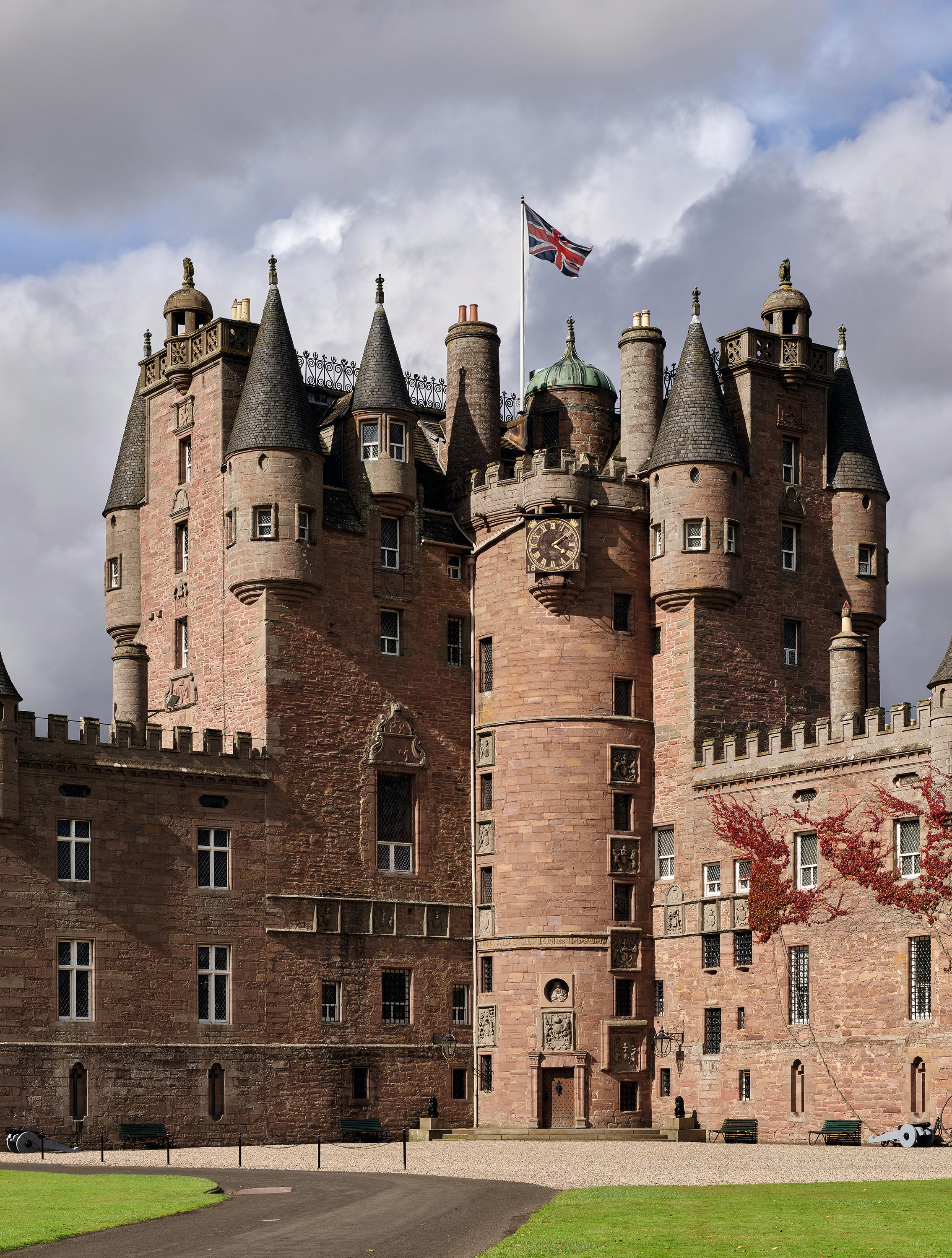
Fig 1: The central keep of Glamis Castle, with its spectacular crown of turrets. The central stair tower and its surrounds display a complex heraldic programme, set around the bust of the 3rd Earl.
Then, as now, Glamis is a building that answers the popular ideal of a great Scottish castle and all the more so since its name is tied indelibly to Macbeth, Thane of Glamis, the ancient Scottish king immortalised by Shakespeare. The real Macbeth, an 11th century king, was not Thane of Glamis: no such title existed at the time, nor was there a Glamis Castle until around 300 years later. But King Malcolm II is said to have been murdered at Glamis, and — as ever — Shakespeare seems to have blended fact, legend and his knack for a good story.
By 1372, there was a Thane of Glamis, and an earlier castle — as last week's article explains — though the form of the present building was broadly established over the course of the 17th century. This witnessed by stages first the aggrandisement of the medieval castle — work probably begun in about 1606 by the 1st Earl of Kinghorne — and then the total reconfiguration of the building from 1669 by his grandson Patrick Lyon, 1st Earl of Strathmore and Kinghorne. In a protracted project that extended over two decades, he turned the existing great stair and keep (Fig 1) into the centrepiece of a symmetrical façade with flanking wings and formalised the surrounding landscape. Of his interiors, little now remains with one important exception, the chapel.
This is the second of two articles on Glamis Castle, seat of the Earl of Strathmore and Kinghorne, by John Goodall. Read part one on the early history of Glamis Castle.
By 1679, plans had been laid for the addition of a chapel to the house. Work to it was protracted, but, nearly a decade later, on January 18, 1688, arrangements were made for its decoration in a contract drawn up with the Dutch artist Jacob de Wet, the painter of the slightly earlier portrait of the Earl and his sons illustrated last week. De Wet was commissioned to create panels and ceilings throughout the castle for a total cost of £90. A large part of this payment — £35 — was to go towards the decoration of the chapel interior. His work in this room still substantially survives, despite later restoration, and includes images of angels, as well as scenes from the life of Christ (Fig 5). The latter are all derived from a series of engravings by Boetius Adam à Bolswert first published in Antwerp in 1622 and — their probable source here — later copied by F. H. van Houe for a Bible published in London in 1680.
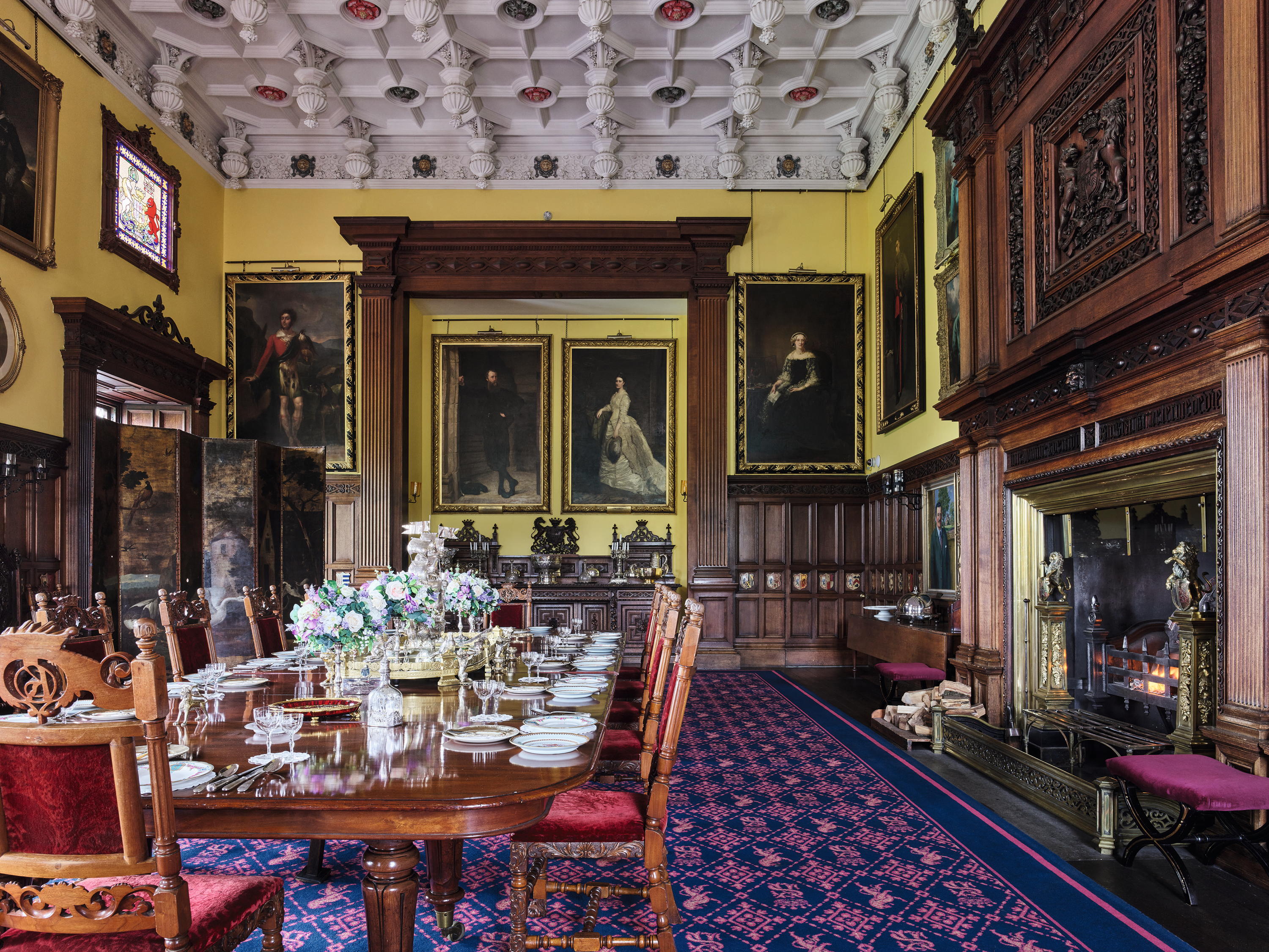
Fig 2: The Jacobean dining room created in the 1850s preserves its original fittings. It was formerly a Regency drawing room.
The character of this decoration, and also the original furnishing of the chapel, which included a communion table enclosed by rails, underlined the Earl’s strong sense of affinity with the restored Stuart monarchy and his distance from the mainstream Presby-terianism of Scotland. It was deeply ironic, therefore, that the completion of the chapel almost exactly coincided with the Glorious Revolution that toppled James II from the throne. The Earl was pragmatically reconciled to the new settlement and died in 1695, leaving his estate to his eldest son, John, 4th Earl of Strathmore. He set the architectural seal on his father’s transformative works, contracting the mason John Sharres to harl the castle exterior in 1701.
Exquisite houses, the beauty of Nature, and how to get the most from your life, straight to your inbox.
In the light of the 3rd Earl’s sympathies it is no coincidence that one of his younger sons, as well as his grandson, 5th Earl of Strathmore, who inherited in 1713, died in the Jacobite cause at the Battle of Sheriffmuir. In the aftermath of the battle, the exiled James III — or the Old Pretender — visited Glamis for two nights in January 1716. He also touched for the King’s Evil in the chapel.
The death of the 5th Earl on the battlefield saved the family estates from confiscation after the 1715 Rising was suppressed and the family patrimony passed in succession to three of his younger brothers. Thomas, 8th Earl, the last of these, inherited in 1735 and laid ambitious plans for reorganising Glamis. Proposals for the redesign of the landscape were drawn up by Thomas Winter and designs were prepared for a huge new stable, possibly by the architect Roger Morris. Nothing came of these plans, however, before the Earl’s death in 1753.
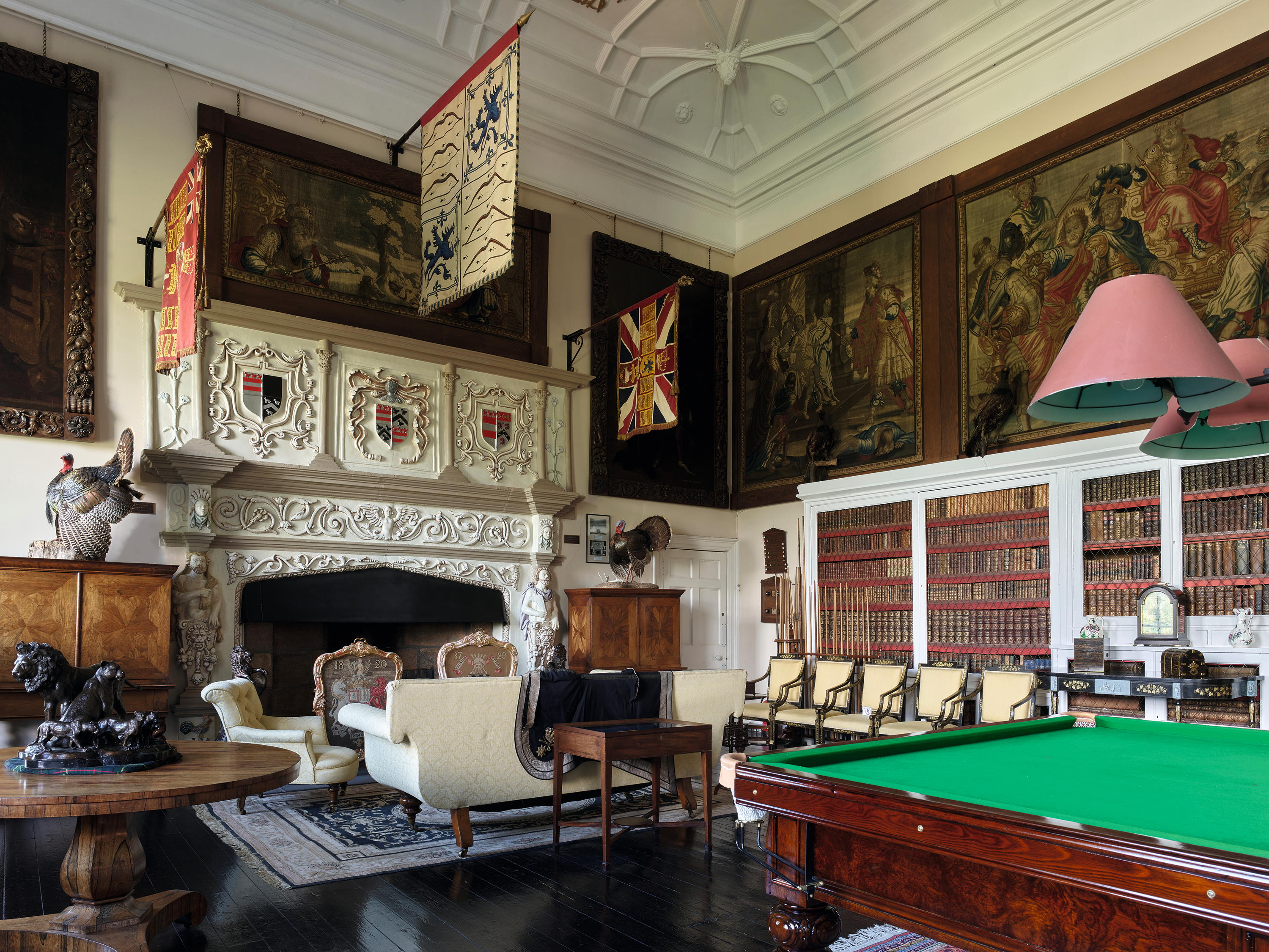
Fig 3: The 1770s library, which is now a billiard room, with its decorative ceiling of 1903 and magnificent fireplace brought from Gibside, the Bowes family’s seat in Co Durham.
John, 9th Earl, came of age five years after his father’s death and also turned his mind to developing the castle. The first evidence for this is an anonymous drawing of 1763 ‘for altering and reforming’ the main front of the castle in the Gothic style. Curiously, the perspective of the design seems to be based on the engraved view made by Johan Slezer, mentioned last week. This Gothic design was followed by other far-reaching proposals drawn up by John Carr of York in 1765.
Once again, no building work was undertaken, possibly because, in 1767, the Earl married the heiress Mary Eleanor Bowes, an educated woman with literary and botanical interests. The Earl, described as ‘the beautiful Lord Strathmore’, met her in London and, at the age of 16, she fell in love with him. The two actually had little in common. Mary Eleanor came with a vast inheritance, with extensive properties in the North of England and an estimated fortune of more than £600,000. In acknowledgement of all that she brought, her new husband took the name Bowes.
By 1772, yet another set of plans had been drawn up for the improvement of Glamis, seemingly by George Paterson of Edinburgh, approvingly — if ambiguously — described by one contemporary as ‘the most reasonable and least expensive architect in this country’. The proposals included the reconstruction of the west wing, which had possibly been neglected, and the creation of new service courts. Work got under way on an impressive scale in 1773 with the demolition of the west wing and the construction to the rear of the house of a new kitchen with a spacious library above. Three years later, however, the incomplete project was suspended after the Earl’s death from tuberculosis, which plunged the family into financial crisis.
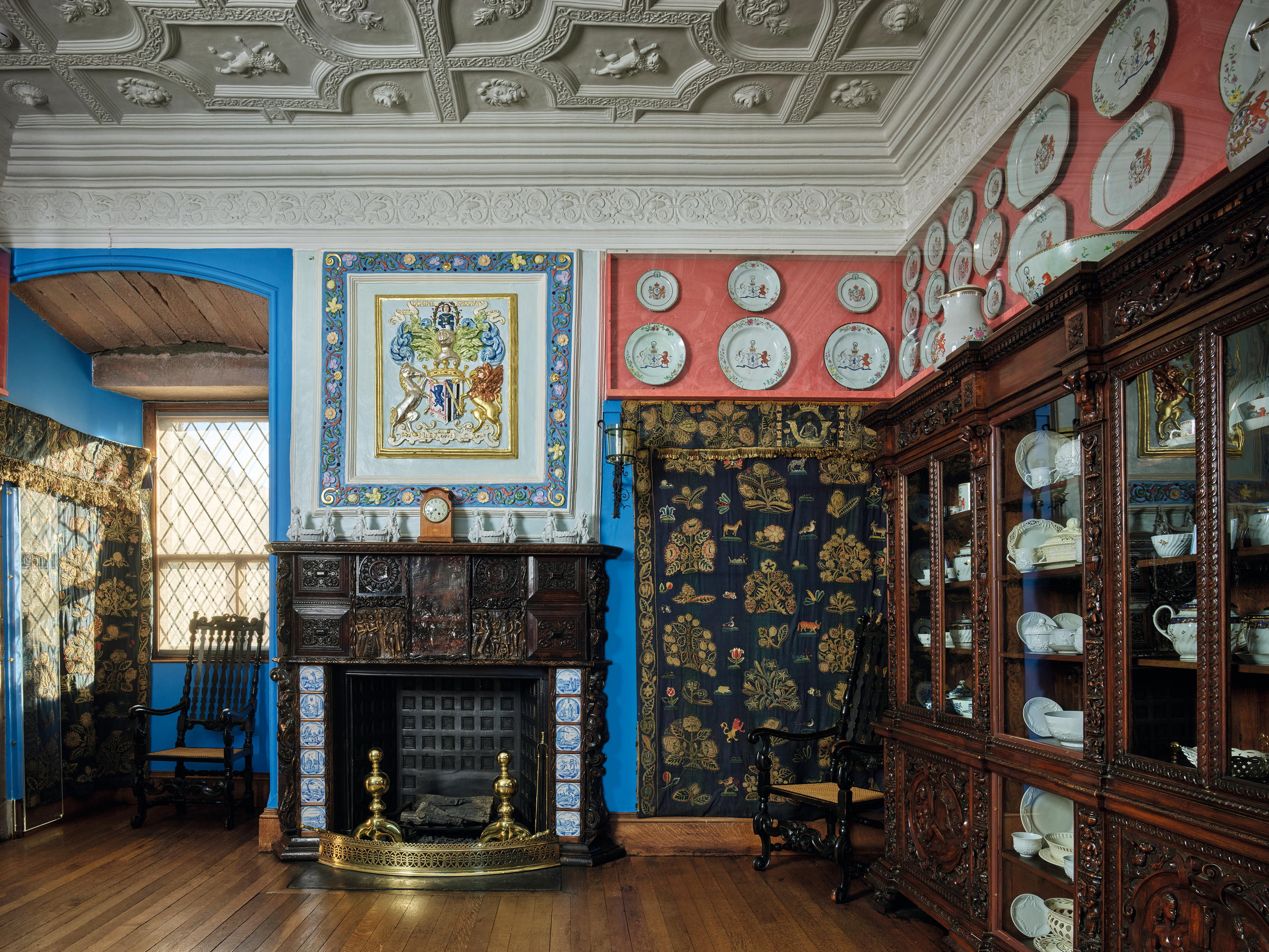
Fig 4: King Malcolm’s Room, with its ceiling and fireplace overmantel of about 1620. The walls are hung with 17th-century needlework.
The 9th Earl’s marriage had become acrimonious and, within a year of his death, Mary Eleanor married an adventurer (whom she later divorced after a period of mistreatment and estrangement). This left the affairs of her five-year-old son and heir, John — whom she briefly professed to detest — in chaos; his house was a building site and the estate confronted by debts of about £193,000. In this unhappy period, the only member of the family to occupy the castle was the last surviving daughter of the 4th Earl, Lady Mary Lyon, who must have marvelled at its changed state. The family only narrowly avoided total ruin.
By the time the 10th Earl came of age in 1790, he was reconciled with his mother and changed his name to Lyon Bowes. Then, from 1796, he began work to the repair of Glamis, possibly with the help of the architect Alexander Gilkie. The demolished west wing was rebuilt to incorporate a first-floor drawing room and several changes were made to improve the symmetry of the façade, including alterations to the central tower and its crown of turrets. By now, interest in the castle style exemplified by Glamis was beginning to develop and would explode into popularity with the novels of Walter Scott and the Romantic movement.
From 1811, the Earl lived openly with Mary Milner — variously described as the daughter of a schoolmaster or gardener — by whom he had a son, John Bowes. It was in favour of this child that he attempted to exclude his brothers from the inheritance of the estates and title, marrying Mary the day before he died and placing his Scottish property, including Glamis, in a trust. After a legal contest, his title, but none of its associated property in either England or Scotland, passed to his brother, Thomas, 11th Earl, who, consequently, died in the debtor’s sanctuary at Holyrood House, Edinburgh, in 1846.
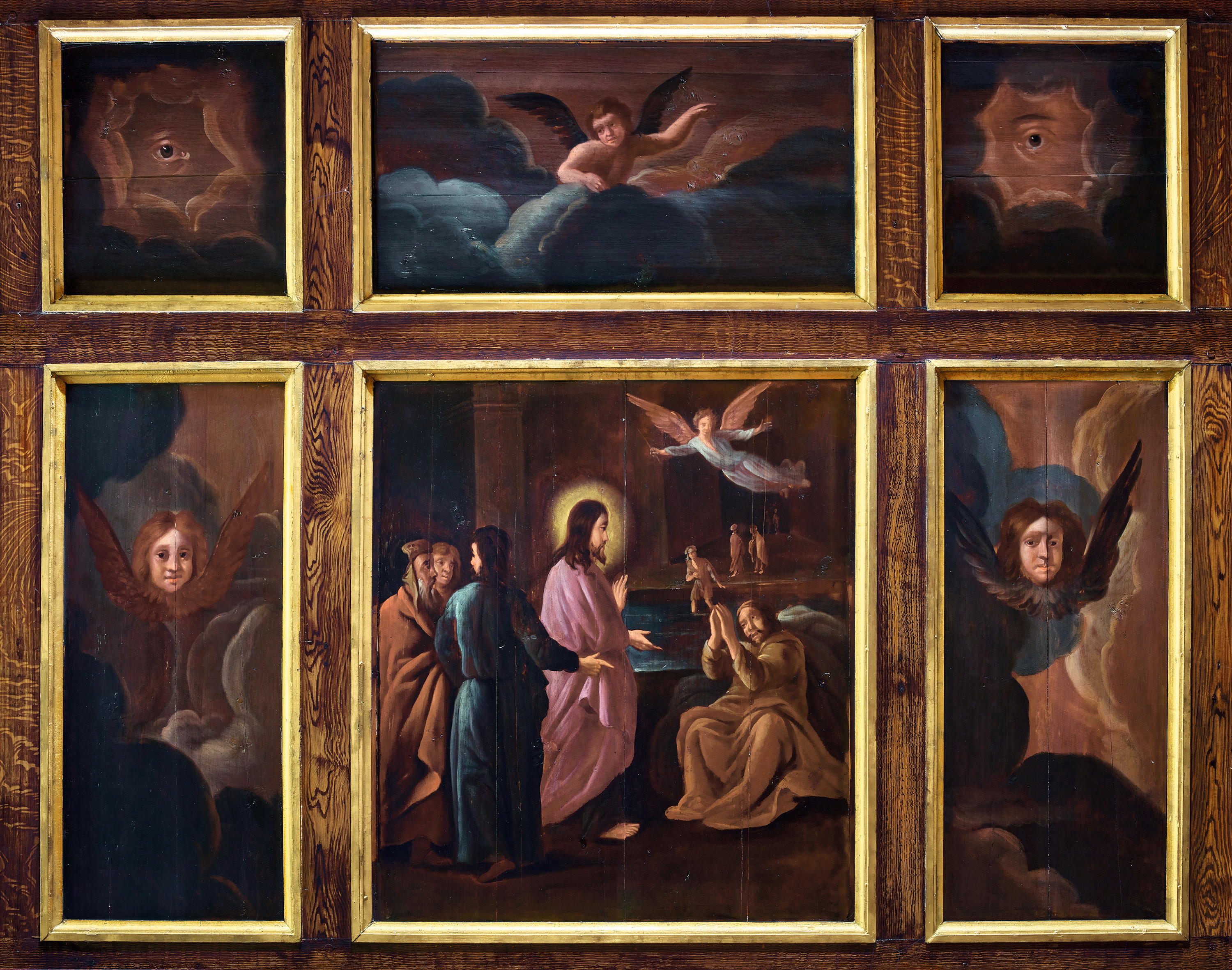
Fig 5: A detail of the ceiling panels in the chapel, showing angels and scenes from the life of Christ, painted in the 1680s by de Wet after a series of Dutch engravings.
Thereafter, the trustees — who had maintained Glamis as an empty house for a quarter of a century — returned it to his grandson Thomas, 12th Earl. The son of a spendthrift, he proved no better. To make matters worse, his income was much reduced by the fact that John Bowes — who later founded the still extant Bowes Museum in Barnard Castle, Co Durham, with his French wife, Joséphine — continued to enjoy the revenue of the family’s English estates.
Nevertheless, following his marriage in 1850 to the exquisite Society beauty Charlotte Maria Shute, the 12th Earl determined to convert the west-wing drawing room into a splendid new dining room. He turned for advice to the Hon Thomas Liddell, a relative and amateur architect who had been involved as a commissioner in the rebuilding of the Palace of Westminster. The clerk of works with practical oversight of the project, however, was James Anderson, who managed a workforce almost exclusively drawn from Newcastle.
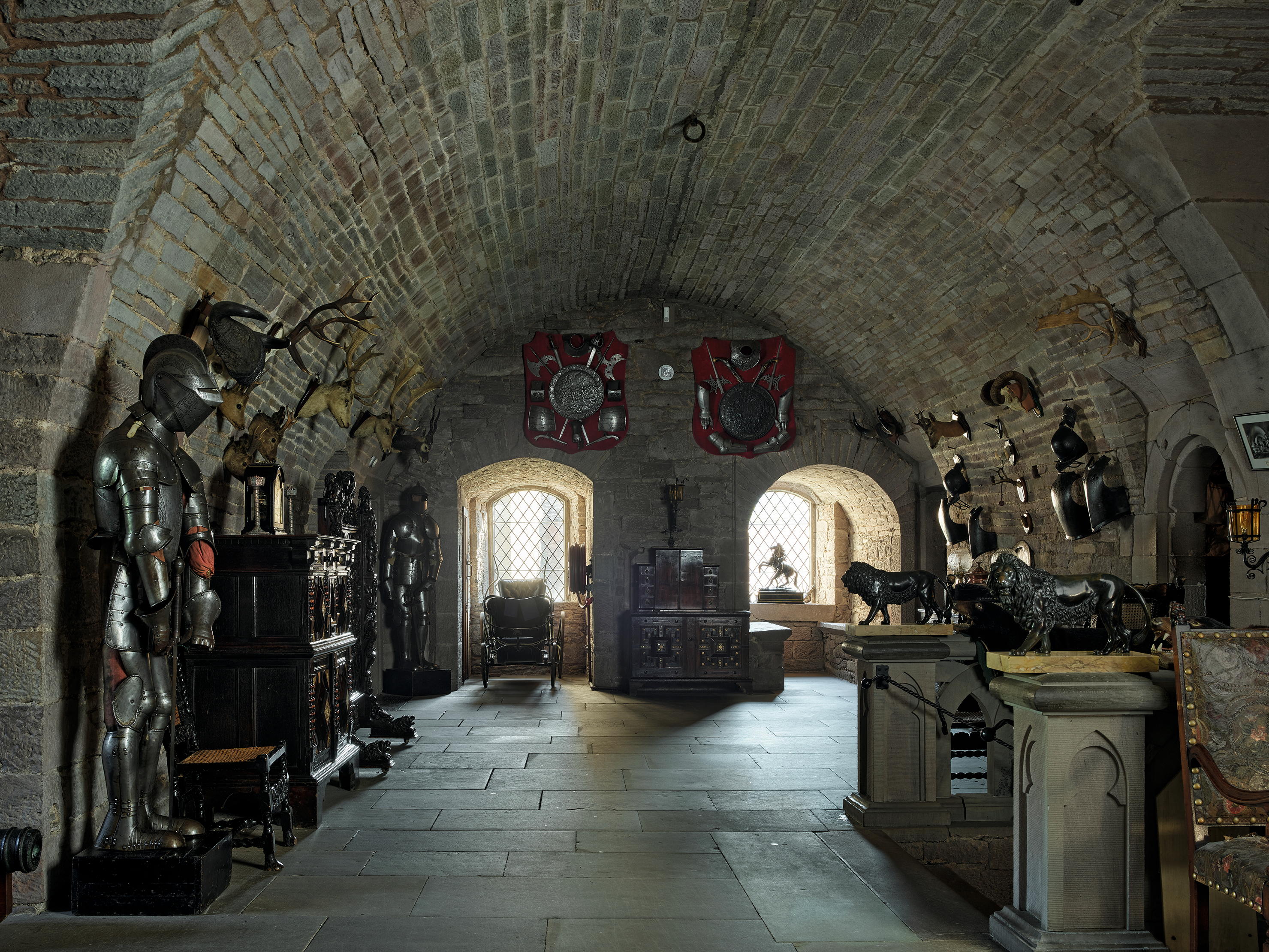
Fig 6: The Crypt or Laigh Hall was stripped of plaster in 1896. It displays a collection of armour and hunting trophies. Bronze lions-the family beast—flank the head of the stair.
The resulting interior, finally completed in 1854, is in the Jacobean style, with fine heraldic glass by John Brown and furnishings by William and Cuthbert Burnup. It remains an exceptionally coherent and complete survival of its period (Fig 2). Later, the house was also fitted with several bathrooms, an unusual luxury.
The 12th Earl died in 1865 and was succeeded by his younger brother, Claude, 13th Earl. He changed the family name (again) to Bowes Lyon and immediately began to plan the transformation of the castle as a family home. All his designs had to be abandoned, however, when the staggering scale of the debts he inherited from his elder brother and father were revealed. Nevertheless, one project that did go ahead was the creation of a family chapel. Instead of building a new Gothic chapel — as had first been intended — the neglected 17th-century chapel was refurnished and restored for use. It was rededicated on Michaelmas 1866 and remains in use today (Fig 7).
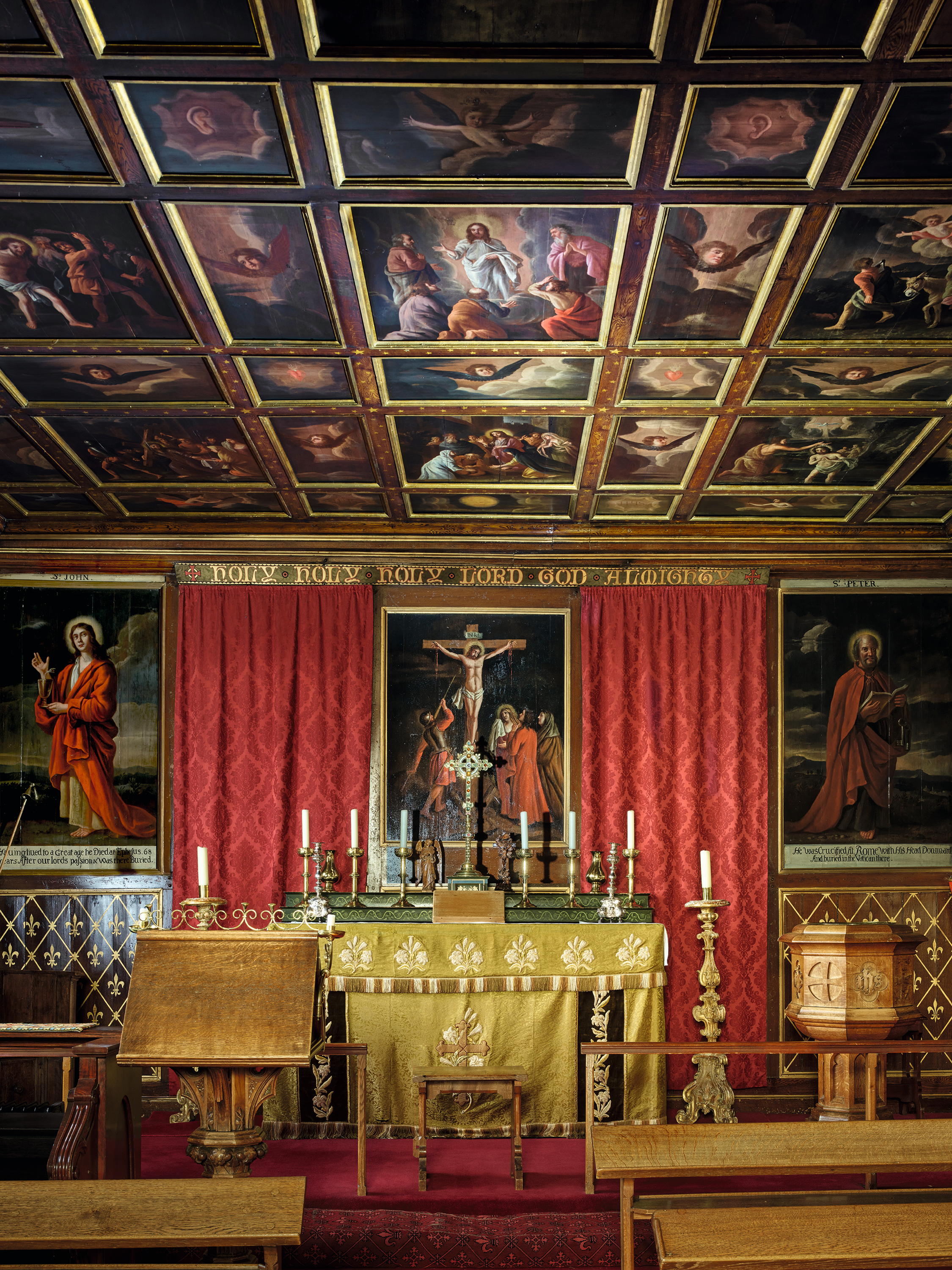
Fig 7: The interior of the chapel. As part of its restoration in 1865-86, the original altar table, together with its enclosing rail, were removed. The pews were also replaced.
It was not until the 1890s that further modest changes were made to the building under the direction of the estate architect and surveyor, James Fergusson. These included stripping both the main stair and Crypt or Laigh Hall, to reveal the naked masonry of the walls (Fig 6). Other small alterations intended to emphasise the long history of the building may have been made at this time, such as the addition of embossed leather panels to the fireplace in King Malcolm’s Room (Fig 4). This interior had been created by the 2nd Earl of Kinghorne in about 1620 and is hung with needlework.
To celebrate his golden wedding anniversary in 1903, the 13th Earl finally renewed the 1770s Library with a new Jacobean ceiling. This interior, now a billiard room (Fig 3), was further altered in the 1920s, when the present fireplace was installed. It is one of several fixtures brought to Glamis from the Bowes seat at Gibside, Co Durham.
During the First World War, Glamis became an auxiliary hospital and one of the daughters of the 14th Earl, Lady Elizabeth Bowes Lyon, cared for the wounded soldiers here. In 1923, she married Prince Albert, Duke of York, and it was at Glamis that their second daughter, Princess Margaret, was born in 1930. In 1936, she became Queen Consort to her husband, George VI, and, following his death and the accession to the throne of her elder daughter Elizabeth II, the Queen Mother. Throughout her long life, she maintained a great affection for Glamis, which she visited regularly.
To make it more suitable for modern family life, Glamis underwent further changes in the 1970s under the direction of the architect, Sir James Dunbar-Nasmith. He created a private entrance and family rooms in the former service areas of the building. The family continues to care for this great building, which has a claim to be the most spectacular of all Scottish castles.
Find out more at the Glamis Castle website.

John spent his childhood in Kenya, Germany, India and Yorkshire before joining Country Life in 2007, via the University of Durham. Known for his irrepressible love of castles and the Frozen soundtrack, and a laugh that lights up the lives of those around him, John also moonlights as a walking encyclopedia and is the author of several books.