A London townhouse kitchen that's perfect for cooking, socialising and entertaining
The new owners of this London townhouse have reconfigured it to create a sociable space for cooking and entertaining.

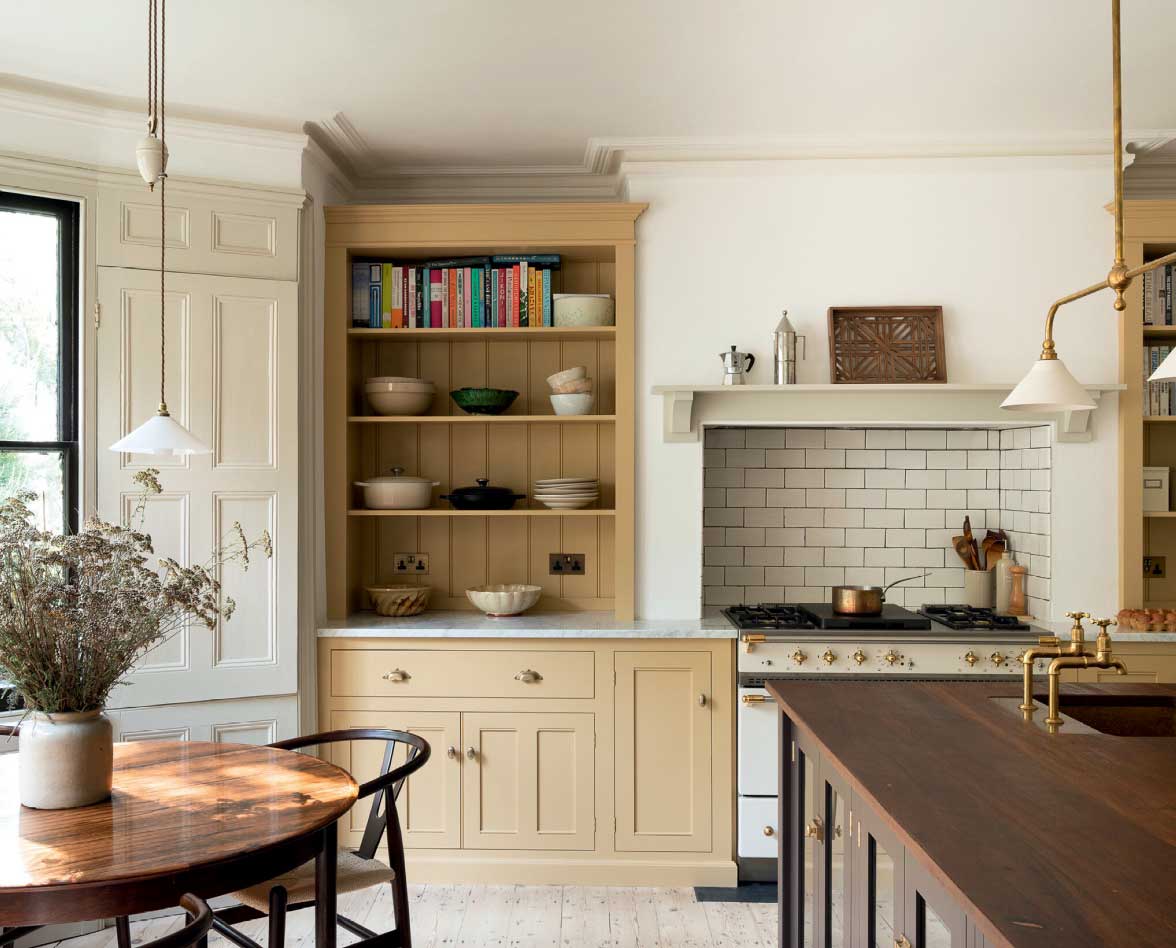
Exquisite houses, the beauty of Nature, and how to get the most from your life, straight to your inbox.
You are now subscribed
Your newsletter sign-up was successful
The kitchen of this Victorian house in north London was previously on the lower ground floor and offered neither the light nor flexibility its owners wanted. Working with Leicestershire-based kitchen designer deVOL, they decided that the only solution was to create a new layout, converting the main reception room to provide a large, sociable space that includes both a kitchen and a dining area.
DeVOL’s classic fitted cabinetry has the distinctive look and fine detail of classic freestanding furniture that makes it the ideal choice for multipurpose rooms of this type.
Senior designer Alexa Jacobs worked with the clients on this project and suggested the installation of a Lacanche range cooker into the existing fireplace, which is flanked by a pair of tall, open-shelf countertop cupboards. Extra-deep cornicing at the top of the cupboards was specified to hide cleverly the ventilation ducting that runs behind them. The splashback surrounding the range is in handmade tiles by the Surrey-based manufacturer Froyle Tiles.
A mix of cabinetry designs was chosen for this project; the firm’s Classic English collection was used around the perimeter of the space and the island is from the Real Shaker range.
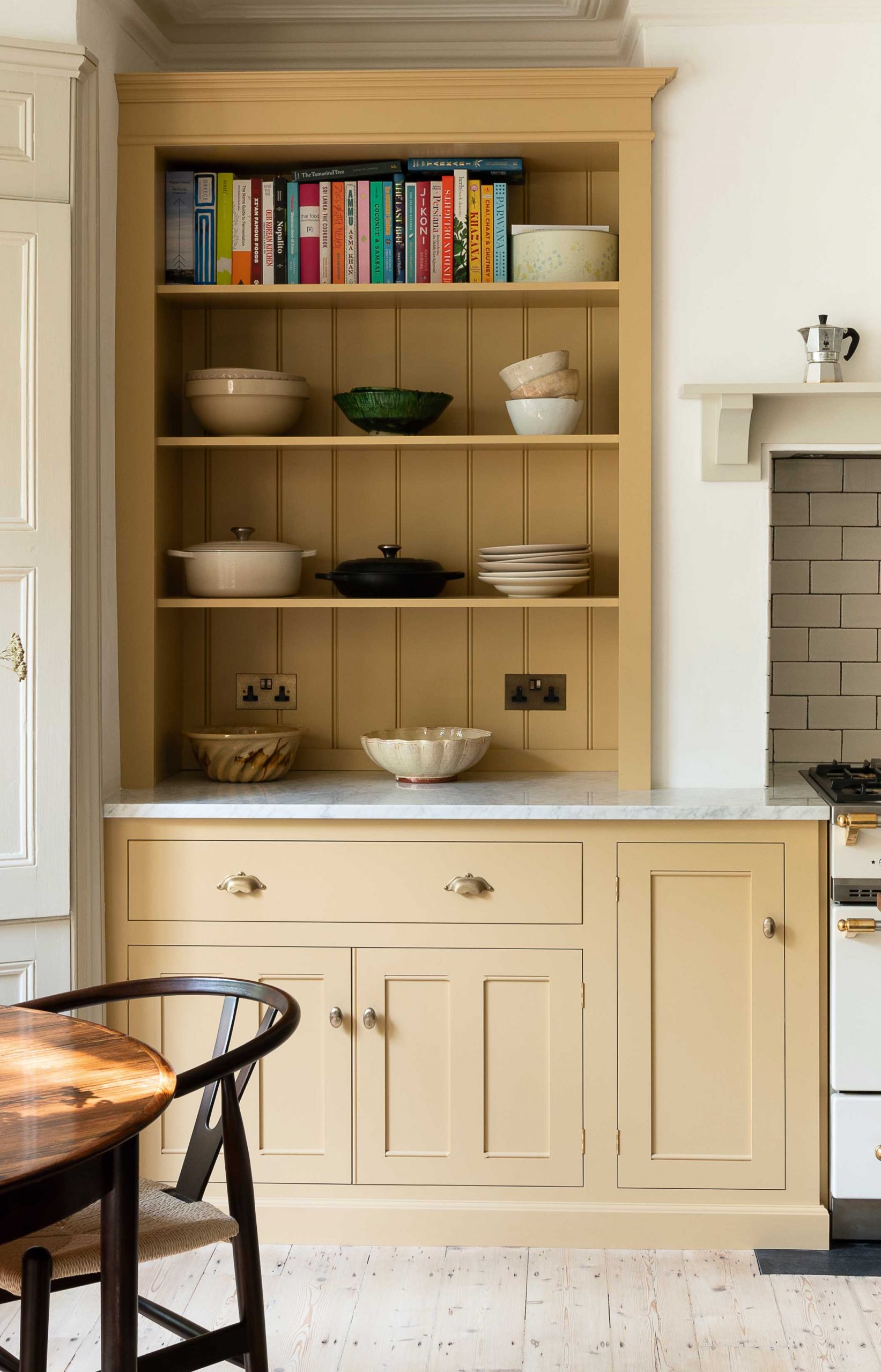
The cabinetry is painted in a two-tone scheme with bespoke colours mixed in house; a subdued, mellow yellow and a rich brown with purple undertones that combine to enliven the recessive backdrop. Both hues pair well with their respective surfaces: Carrara marble on the worktops and dark-stained wood on the island. In the bay window, where the shutters are painted in Farrow & Ball’s Shaded White, there is a mid-century dining table and chairs sourced by the owners.
deVOL — 01509 261000; www.devolkitchens.co.uk
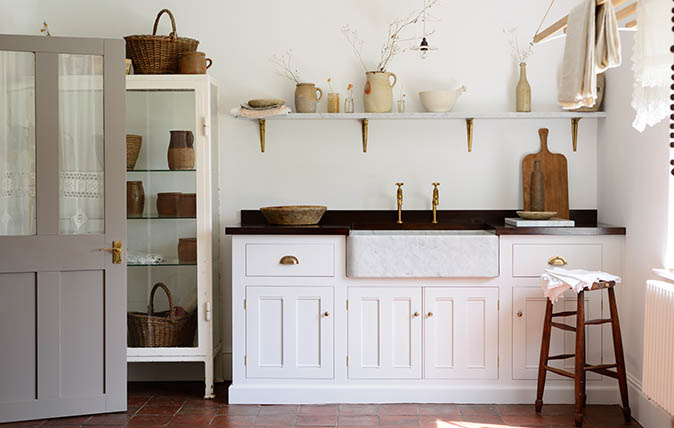
Credit: deVOL
Exquisite houses, the beauty of Nature, and how to get the most from your life, straight to your inbox.
A utility room that demonstrates how style and function can go hand-in-hand
Arabella Youens takes a look at a utility room which shows that practical spaces can also be beautiful.
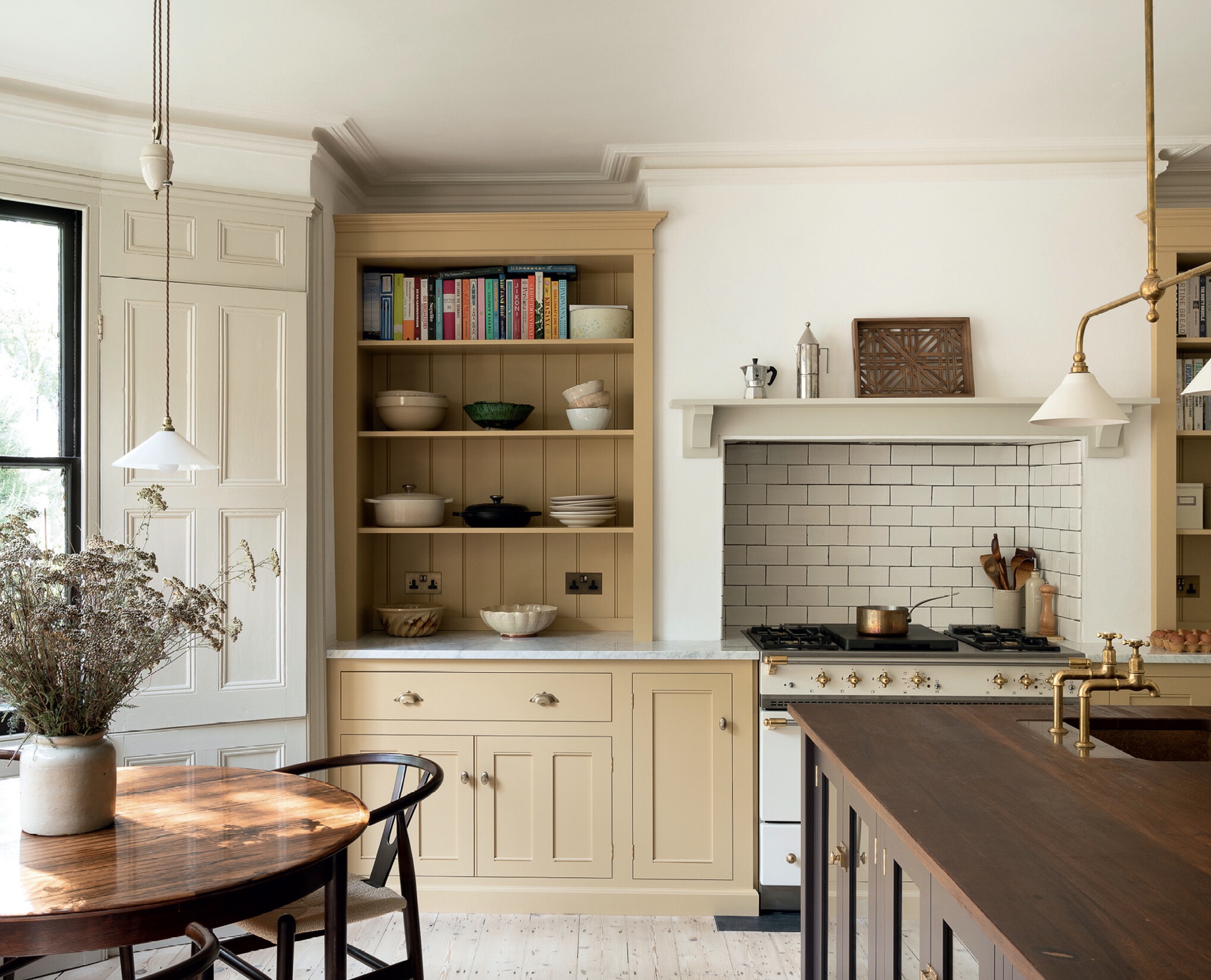
Credit: deVOL
A London townhouse kitchen transformed to be sociable, practical and charming
The new owners of this London townhouse have reconfigured it to create a sociable space for cooking and entertaining.
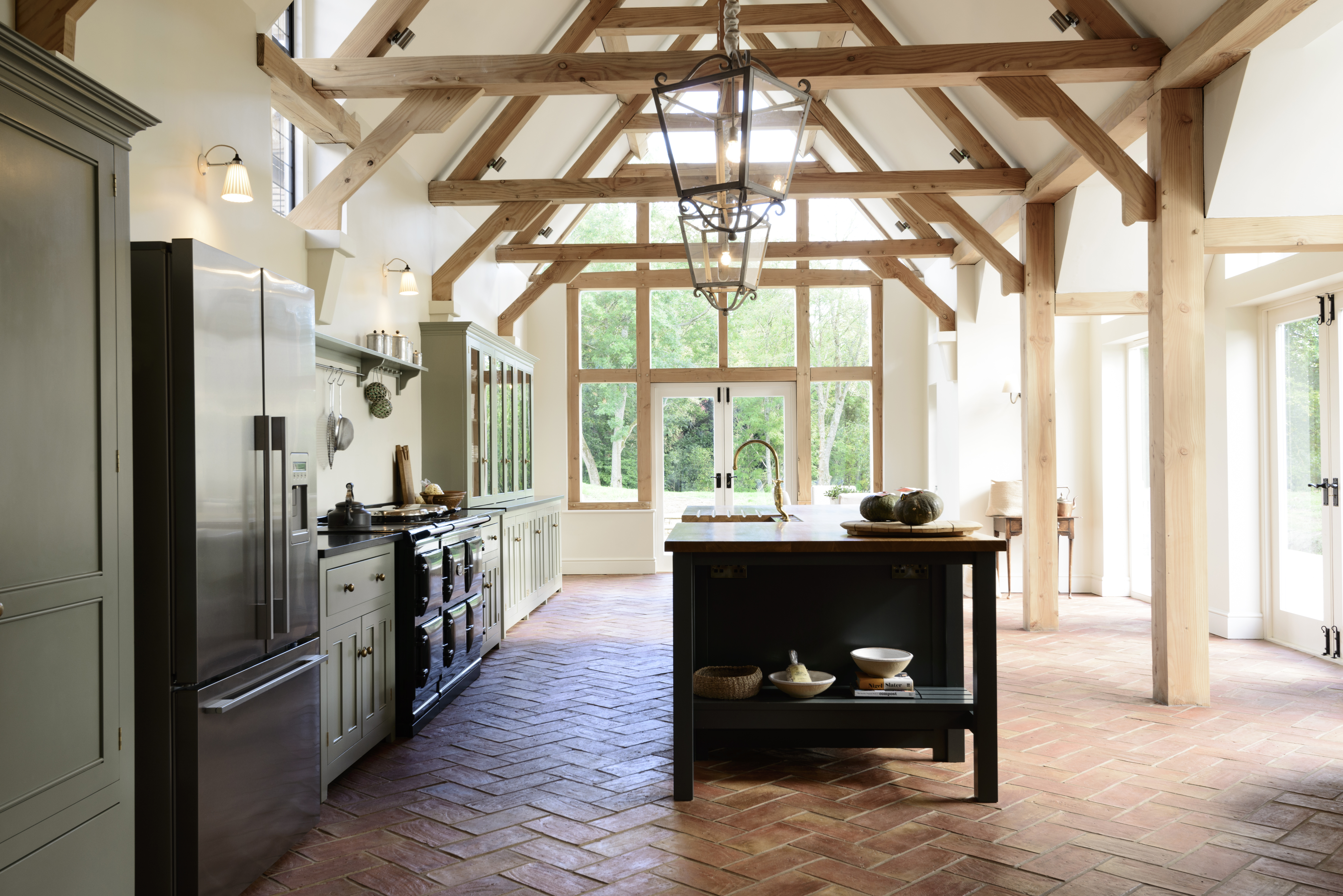
Credit: deVOL
How a derelict cattle shed became a traditional farmhouse kitchen
A transformation on this scale takes time, effort and good materials. Luckily, Helen Parker had all three.
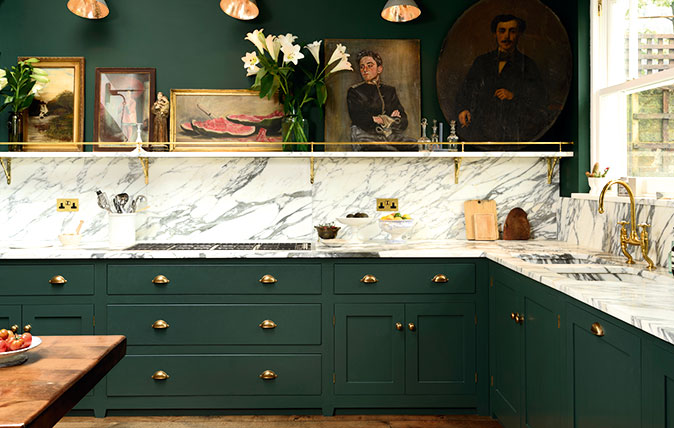
Credit: deVOL kitchen
The brand new kitchen perfectly in sync with a house full of antiques
Arabella Youens takes a look at a beautiful new kitchen in London.
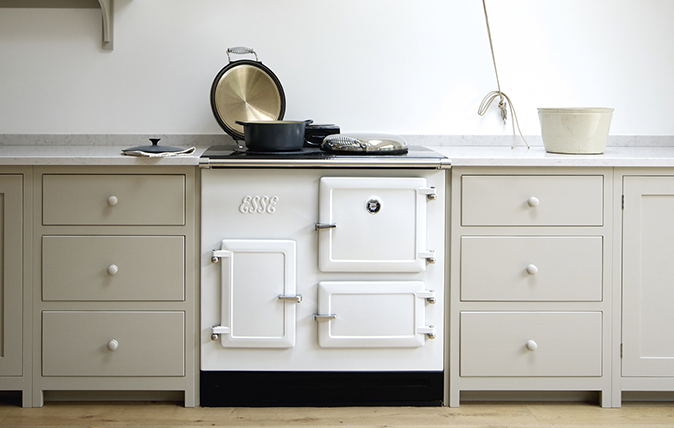
The range cooker, where making dinner meets 'the beauty and functionality of a Land Rover Defender'
The market for range cookers is hotting up thanks to a renewed taste for classic kitchens.
