Handsome country houses for sale in North Yorkshire
North Yorkshire's prime country-house market gets ready for the off with these two important houses.
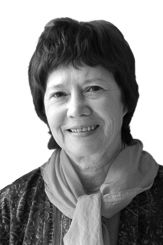
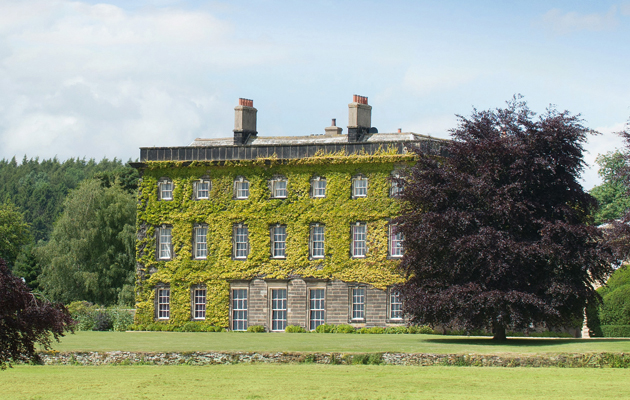
Timed perfectly to coincide with the arrival of country lovers at Harewood for this week’s Game Fair, Knight Frank’s Harrogate office (01423 530088) has launched the two most important country houses seen on the open market in North Yorkshire this year: Grade II*- listed Brandsby Hall at Brandsby, 13 miles north of York, offered at a guide price of £4.75 million, and Grade II- listed Loftus Hill, at Ferrensby, eight miles north-east of Harrogate, for sale at a guide of £8.5 million. As selling agent Tim Waring observes: ‘Although several major deals have taken place here privately within the £5m to £10m price bracket in recent months, the public sale of these houses provides the first real test of the prime country-house market since the election’.
Set in some 43 acres of landscaped gardens and parkland against the backdrop of the Howardian Hills and the North York Moors, imposing Brandsby Hall stands on a low ridge, looking southwards across the Vale of York towards the towers of York Minster on the skyline. The seat of the Catholic branch of the Cholmeley family for 350 years from the late 1500s until 1912, despite frequent persecution and heavy fines levied, the family held fast at Brandsby, which had its heyday in the 1740s, when its lands totalled 2,564 acres.
The estate passed smoothly from father to son for several generations until 1742, when it came to Thomas Cholmeley’s brother, Francis, who designed and built the present house, using local workers and craftsmen. Two articles by John Cornforth in COUNTRY LIFE (January 2 and 9, 1969) trace the progress of the build (as well as subsequent alterations made to the house in the 1780s by Francis’s son, also Francis).
The main work began in 1742 or early 1743 and took about six years to complete, although the shell itself was completed within two years. Francis’s original idea had been to build a new dining room and some other additions to the existing house, but it seems that his workmen got carried away and destroyed much more of the old house than he intended. When he married in 1745, only two rooms were habitable, forcing him to refurbish a farmhouse on the estate so that his bride could be ‘reasonably housed’ while the new house was being finished.
Francis never had enough money to pay for his building works and he made up the balance by selling off timber from the estate. Writing in 1812, his grandson complained that ‘of hedge rows and detached trees he was a great destroyer, and has not left one really fine timber tree standing’. But he made up for it through extensive planting, as did his son, especially around the house.
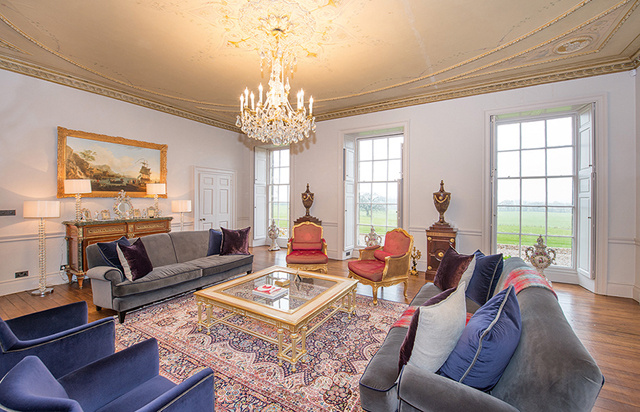
The younger Francis made a number of significant alterations to the house around the time of his marriage in 1782, notably in the drawing room and the dining room. The entrance was moved around to the east side in about 1785 and the entrance hall transformed into the present drawing room. The new staircase was built by Matthew Ward and the ornate plasterwork was by Jos Cortese, both known for their work on some of Yorkshire’s grandest houses. Cortese not only executed the elaborate Rococo decoration in the main reception rooms, but also all the plasterwork from attics to cellar. His bill for work done from 1746 onwards came to a sizeable £328; he received payment in July 1749.
When the Cholmeleys left Brandsby in 1912, the hall was bought by Maj Stanley Pearson, who left it to his nephew, Mr H. G. Pearson-Adams, its owner at the time of Cornforth’s visit. The 10,370sq ft house, described by Pevsner as ‘a nobly proportioned piece of 7 bays and 2.5 storeys and with the stables attributed to John Carr of York’, has had a number of owners since then, the latest of whom has carried out an exacting programme of renovation and modernisation.
Exquisite houses, the beauty of Nature, and how to get the most from your life, straight to your inbox.
The main reception rooms—drawing room, study and billiards room —are all south-facing, with lovely views over the garden and surrounding countryside. A practical innovation is the bespoke kitchen/ breakfast room, with two central islands and a large dining area. The ample bedroom accommodation— nine bedrooms and eight bathrooms in all—is laid out over the two upper floors, with a self-contained flat on the second floor.
Carr’s formal courtyard includes a coach house and flat, stables and office space; stone buildings to either side house a garage block, a dog kennel and stores. A renovated three-bedroom stone cottage in the grounds is ideal for staff or extra guest accommodation.
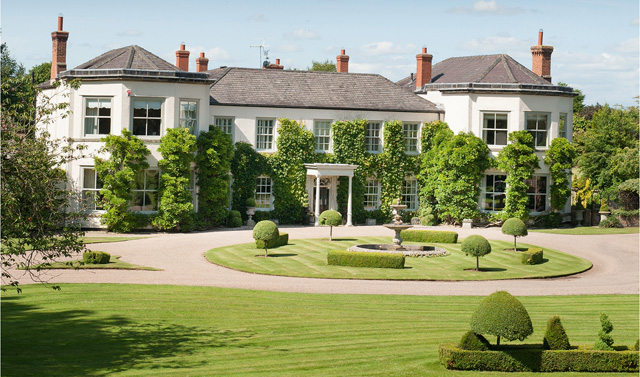
Although now one of North Yorkshire’s outstanding private houses, in medieval times, Loftus Hill at Ferrensby appears to have been a sort of royal ‘tied house’, its lands and hunting privileges doled out by the Crown in return for a variety of ‘services rendered’. According to local records, the Loftus Hill estate was owned by the Slingsbys of Scriven for 550 years from about 1300, ‘but before that time it had passed through many vicissitudes, changing from the lords of the forest in some of those very dubious ways common to feudalism’.
Originally built of cobbles and plastered, by the 1840s the house had acquired its present form of ‘a central square, of the Jacobean era, and two wings’. The latter contained the entertaining rooms added by the then tenant, Mr S. J. Brown, who took over the house in 1842 and ‘greatly improved the house and grounds’. Despite its Regency alterations and Victorian additions, Loftus Hill’s medieval credentials are supported by its rare and well preserved late-15th-century tithe barn, listed Grade II in its own right.
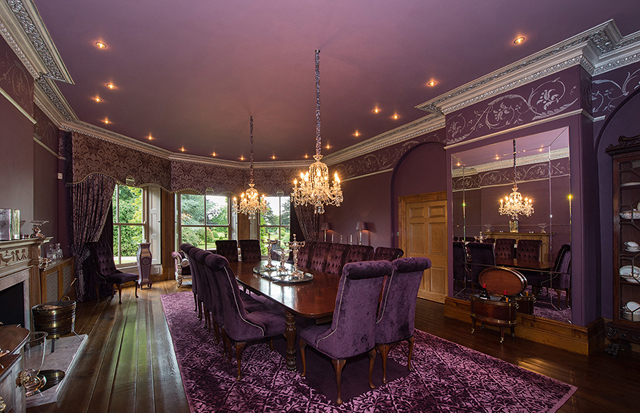
Set in some 43 acres of formal gardens, woods and grassland, Loftus Hill had been a country-house hotel for some years when businessman Richard Jackson bought the property some 25 years ago and embarked on a long-term restoration programme, with considerable input from his wife, Elaine, whose flair for interior design is evident throughout the house.
The grand reception hall—with its stone flooring and elaborate decor— makes the opening statement, which is echoed in the formality of the drawing room, the striking colour tones of the dining room and the restful ambience of the garden room overlooking the walled garden.
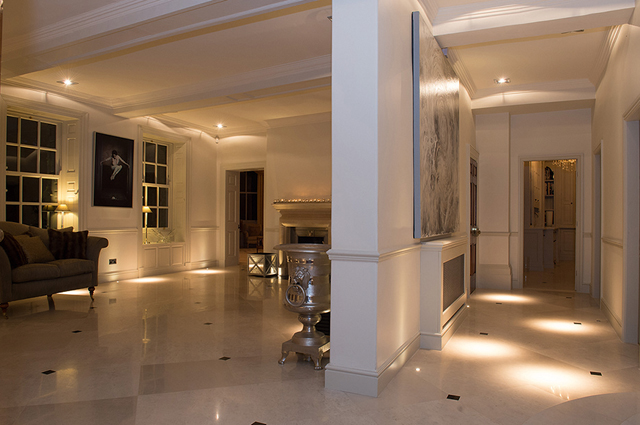
The latest all-round refit has seen the installation of a large, state-of-the-art breakfast kitchen, with a secondary kitchen used for entertaining. In a house designed for today’s high-achievers, the library works perfectly as a private office and a first-floor sitting room adds a further dimension to Loftus Hill’s six bedroom suites of varying sizes.
In addition to the tithe barn and its function suite, other buildings include two gardener’s cottages—one has three bedrooms and its own private garden—and extensive outbuildings, including five stables.

