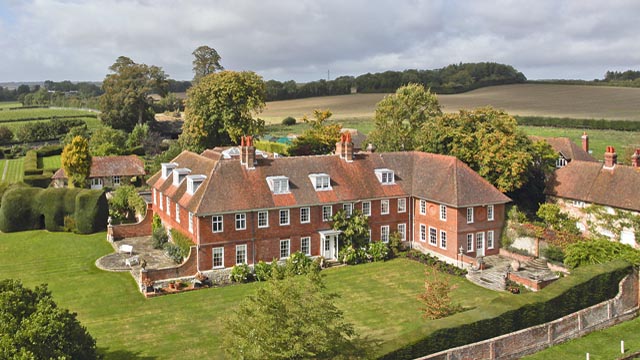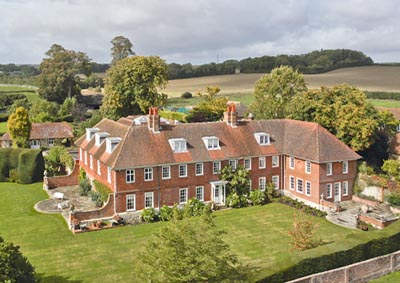Two country estates in Hampshire and Devon
Penny Churchill finds two impeccable country estates for sale in two of the prettiest parts of England – Devon and Hampshire


No grand tree-lined drive sweeps round to make a statement at the entrance of imposing, Grade I-listed Walreddon Manor, which stands in granite splendour at the heart of the secluded Walreddon Manor estate, near Tavistock, Devon, on Dartmoor's western fringe. But no statement is needed, for the real ‘sense of entry' hits you when you walk through the huge medieval Great Barn to the front of the impressive 16th-century manor house, and look down across walled gardens, lush pasture and banks of woodland to the River Tavy in the valley below. ‘You feel very much in a world of your own,' says selling agent Crispin Holborow of Savills (020-7016 3780), who, with James Crawford of Knight Frank (020-7861 1065), quotes a guide price of ‘excess £7 million' for the idyllic, 543-acre estate.
There has been a settlement at Walreddon since Celtic times. However, according to Pevsner's Buildings of England: South Devon, the present manor house was built in three main phases, spanning the Tudor, Jacobean and Georgian eras. The first phase relates to the original 15th-century building a rectangular hall with a through-passage and service end. The present dining room is sited in that original great hall. The second phase dates from the early to mid 17th century, and the third from the early 18th century, when the façade of the house was remodelled in its present symmetrical form. Later alterations included the construction of additional service areas, the opening of the passage to form one large room off the hall, and the removal of the front porch.
Throughout its long history, many lords of Walreddon Manor have played leading roles in the dramatic events of their day as did some of the ladies, notably the legendary Lady Mary Howard, who was born there and left the manor to her cousin, Sir William Courtenay, on her death in 1671. His family, Earls of Devon since 1325, had their main seat at Powderham Castle, and Walreddon remained in their hands until 1953, when the estate was sold to pay massive death duties. In the late 1800s, the manor was let to the explorer and colonial administrator Edward John Eyre, whose career as Governor of Jamaica came to an abrupt end following his brutal suppression of an uprising in 1865. He lived in seclusion at Walreddon Manor until his death in 1901, and is buried in nearby Whitchurch village church.
Walreddon's fortunes were already declining by the time the Courtenays came to sell, a situation that was eventually reversed in the early 1980s, when the estate was bought and revived by film-maker Hugh Hudson, the director of Chariots of Fire. The present owners have carried on where Mr Hudson left off, buying in more land and houses, and negotiating fishing rights on the Tavy, which may be transferable to a new owner. The Walreddon estate includes 161 acres of organic grassland, 236 acres of woodland-much of it planted to create a wonderful network of secluded rides and riverside walks-and 170 acres of heath land designated an SSSI. The shooting rights are also in hand, along with sporting rights over a further 85 acres of woodland.
Walreddon Manor itself is pleasantly arranged to provide easy family living on three floors, with further guest accommodation available in the converted, two-bedroom coach house, listed Grade II*, the two-bedroom garden cottage, and a separate five-bedroom farmhouse. The 8,232sq ft manor house has two fine reception rooms, a sitting room/breakfast room, seven/eight bedrooms, four bathrooms and a large second-floor games and cinema room. Enclosed by high walls and tall hedges, delightful terraced gardens and grounds to the rear of the house include a kitchen garden, orchards, a rose garden and a swimming pool. Other buildings include further estate housing, stabling and a range of modern and traditional farm buildings.
They were cutting hay on the lawns of Jenkyn Place, Bentley, Hampshire, when, in 1941, Mr and Mrs Gerald Coke bought the classic, Grade II-listed, William and Mary house. It was some years after the war before they could begin to create the famous formal gardens that Arthur Hellyer, writing in Country Life (May 14, 1987), puts on a par with those at Hidcote, Gloucestershire, and Sissing-hurst Castle, Kent. Yet, he says, ‘in one important aspect, Jenkyn Place differs completely from both Hidcote and Sissinghurst, in that it has a fine prospect from the house, a great tree-lined vista that takes the eye across the valley'.
The gardens created by the Cokes over the next 70 years have been lovingly and skilfully maintained by their successors, Simon and Rebecca Bladon. In 1997, they bought the elegant, L-shaped house with its striking Queen Anne front, which they have renovated and modernised throughout, later acquiring neighbouring hop fields to create, in 2004-2005, their now-established Jenkyn Place Vineyard on a gentle south-facing greensand slope next to the gardens.
Exquisite houses, the beauty of Nature, and how to get the most from your life, straight to your inbox.

Jenkyn Place has been the happiest of family homes for 14 years, but, their children having fled the nest, Mr and Mrs Bladon are looking to downsize. So the house, with its five estate cottages, various estate buildings and 44 acres of gardens, paddocks and woods-including the vineyard where master winemaker Dermot Sugrue oversaw the production of some 30,000 bottles of excellent, Champagne-type sparkling wine in 2010-has been put on the market with Knight Frank (020-7861 1065) at a guide price of £7.25m.
So far, most of the talk has been of the gardens and grounds, which, for the Cokes, were Jenkyn Place's raison d'être. But the house itself, built in 1697 on the site of an earlier farmhouse, and extended by Harold Sanderson in the early 20th century, merits more than a mention in its own right- not just because it was here that Mr Sanderson, chairman of the White Star Line, famously heard of the sinking of Titanic, but also for the vast amount of work done by its present owners.
As Mr Bladon recalls: ‘We lived in one of the cottages for two years, while the builders set about restoring the main house to the form in which it was originally built. This involved, among other things, stripping out huge old pipes covered with asbestos, opening up the central stairwell, with its wonderful roof-light that had been filled in on every floor, and merging six different rooms on the ground floor to create a large, light-filled, main reception hall, leading to formal drawing and dining rooms, a music/snooker room and a kitchen/breakfast room with doors leading to the lawns and garden courtyard.'
Equally well-equipped in the bedroom department, Jenkyn Place offers a palatial master suite with two bathrooms and a dressing room, three further suites, six further bedrooms and two family bathrooms. Outdoor amenities include an Astroturf tennis court and a restored pool, which had a tree growing in the middle of it when the Bladons arrived.
* Give Country Life for Christmas and save up to 40%
Country Life is unlike any other magazine: the only glossy weekly on the newsstand and the only magazine that has been guest-edited by His Majesty The King not once, but twice. It is a celebration of modern rural life and all its diverse joys and pleasures — that was first published in Queen Victoria's Diamond Jubilee year. Our eclectic mixture of witty and informative content — from the most up-to-date property news and commentary and a coveted glimpse inside some of the UK's best houses and gardens, to gardening, the arts and interior design, written by experts in their field — still cannot be found in print or online, anywhere else.

