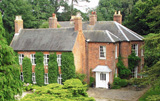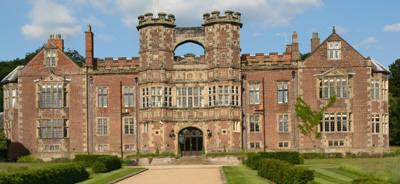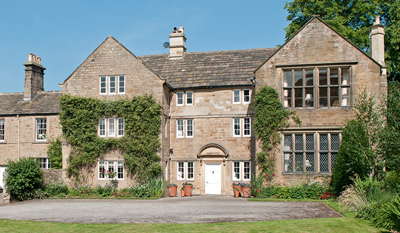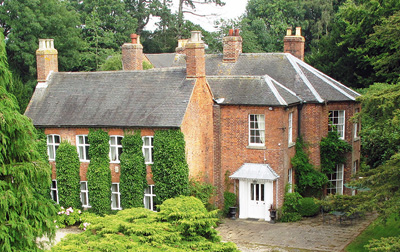Country houses as family homes
Would you rather have a country house or a family home? Sometimes, you can have both


Exquisite houses, the beauty of Nature, and how to get the most from your life, straight to your inbox.
You are now subscribed
Your newsletter sign-up was successful
Few historic houses encapsulate the story of the rise, fall and revival of the English country house as succinctly as Grade I-listed Brereton Hall at Brereton, near Holmes Chapel, Cheshire, which comes to the market through Jackson-Stops & Staff in Wilmslow (01625 540340), at a guide price of £6.5 million.

Bereton Hall, £6.5m, Jackson Stops & Staff
One of Cheshire's first brick-built Elizabethan houses, the restored, 22,000sq ft mansion has been, in turn, an aristocratic family seat, a Victorian industrialist's mansion, a girls' boarding school, and now, thanks to the vision and enterprise of its owner, business strategist Mike Jones, it is once again a grand family home. In his book In Search of the Perfect House (Weidenfeld & Nicolson, 2007), former Country Life editor Marcus Binney highlights the hall as belonging to ‘the special group of Elizabethan and Jacobean mansions known as "prodigy houses", houses built for show, often in the hope of entertaining the sovereign, with a wealth of armorial detail and numerous apartments for courtiers to sleep in'. Brereton Hall was built in 1585 by Sir William Brereton, one of a long line of quarrelsome knights of that name, whose allegiance to his sovereign is prominently displayed throughout the house.
The Queen may not have visited his home, but his devotion eventually won him a peerage, as the 1st Lord Brereton, in 1624. The house was modelled on Rocksavage, near Runcorn, the splendid family seat that was built by Sir William's guardian, Sir John Savage, where the young squire went to live at the age of nine. And when Sir William later married his guardian's daughter, he set out to provide her with a house every bit as fine as the one she had left. Brereton Hall was originally built on a typical Elizabethan E-plan, the central wing of which was replaced by a vast conservatory in 1829 by Manchester industrialist John Howard, who bought the estate in a state of disrepair and, according to Country Life (September 18, 1909), ‘repaired and altered the house in the taste of his day'.
He transformed the interior into mainly Regency style and created Brereton's imposing entrance, with glazed gothic doors and a grand flight of steps leading to the 75ft-long gallery that runs the length of the front. The gallery leads to Brereton's most impressive room, the magnificent drawing room, dominated by the fireplace and mantelpiece overhung with the coat of arms of Elizabeth I and the date 1585.
But Howard's dynasty didn't last either and, in the 20th century, the hall became a girls' boarding school, popular with Army families until Government cutbacks forced its closure. In the late 1990s, it was briefly occupied by computergame inventor Andy Wood and his family, before being bought in the early part of this century by the present owners, Mike and Hazel Jones, who were already familiar with the complexities of Tudor houses and embarked with gusto on a major renovation programme.
A year later, an army of 65 contractors had completed the restoration of the first two floors, and the project was halted for a few months while the owners caught their breath before tackling the remainder of the house. Given the hall's Grade-I listing, the fact that it now has proper heating, plumbing and electrical systems, splendid bedrooms and bathrooms created from the warren of upstairs rooms, and a historic interior perfectly adapted for comfortable family living, is a tribute to their patience and diplomacy, as well as the support provided by English Heritage.
Exquisite houses, the beauty of Nature, and how to get the most from your life, straight to your inbox.
Despite its size, Brereton Hall is now a manageable country house, with four exceptionally fine reception rooms, a billiards room, study, a superb kitchen/breakfast room, 12 bedrooms and 10 bathrooms. Outside, the owners' same can-do attitude was applied to the gardens and grounds, which have been expertly redesigned for ease of maintenance. When Mr Jones first bought it, Brereton Hall stood in only six acres of land; it now has 116 acres, including a lake carefully reconstructed according to an 18th-century engraving by the Dutch artist Peter de Wint.
In the late 1560s, while Sir John Savage was building Rocksavage, across the county border in Derbyshire Sir William Cavendish and his wife, Bess of Hardwick, were putting the finishing touches on another Elizabethan prodigy, the even grander Chatsworth House. Unlike Brereton, which saw its estate shrink and eventually disappear, Chatsworth has survived as the country seat of the Cavendish family, Dukes of Devonshire, and the heart of a thriving, 35,000-acre estate.

Bubnell Hall, £2.95m, Caudwell & Co and Strutt & Parker
For sale through Caudwell & Co (01629 810018) and Strutt & Parker (01423 561274) at a guide price of £2.95m, Grade II-listed Bubnell Hall at Baslow, just north of Chatsworth, was owned by the estate and tenanted until the early 20th century, when it was sold to the Peel family. More recently, the hall, described by Derby historian Max Craven as ‘an exceptionally pleasing 17th-century house with a main front of two and three storeys, enclosed by two projecting wings of typical north Derbyshire type', was the home of the late Sir Basil Rhodes, a former mayor of Rotherham, who had it sensitively restored. Bubnell Hall stands in 3.5 acres of gardens, grounds and grassland on the edge of the village of Baslow, described by selling agent Ed Caudwell as ‘one of the best villages in Derbyshire, where houses have continued to sell throughout the recession'.
Originally much smaller, the hall, built of sandstone under a slate roof, was extended in the 18th and early 19th centuries. Beautifully maintained by the Rhodes family, it caters for a wide variety of interests, having four main reception rooms, a kitchen/breakfast room, 11 bedrooms, four bathrooms, a billiard room, an office, a painting room and a sewing room. A converted traditional barn houses a gym, indoor swimming pool and sauna; other outbuildings include garaging, stabling and a summerhouse.

The Old Rectory, £1.45m, Caudwell & Co
Derbyshire agents Caudwell & Co (01629 810018) are handling the sale of ‘a real rarity'-a classic, Grade II-listed, 18th-century old rectory. Set in more than five acres of gardens, woodland and pasture on the edge of a pretty village, the property is within a scenic ‘golden triangle' that has Derby at its apex, the roads to Ashbourne and Uttoxeter as its sides, and the River Dove as its baseline. For sale at a guide price of £1.45m, The Old Rectory at Cubley, six miles from Ashbourne, was built as a vicarage in the mid 18th century, and substantially extended to the south and north in the early and late 19th centuries.
Almost hidden by trees, The Old Rectory sits tucked away behind St Andrew's Church on the edge of the village. For sale for the first time in 15 years, it has been the much-loved family home of the vendors, who are downsizing. The house, which could do with some updating, has a large entrance hall, four reception rooms, a kitchen/ breakfast room, a master suite, seven bedrooms, two bathrooms and a self-contained flat. Traditional rectory gardens include a magnificent cedar tree and the woods behind the house are a mass of snowdrops, daffodils and bluebells in the spring.
* Follow Country Life property on Twitter
Country Life is unlike any other magazine: the only glossy weekly on the newsstand and the only magazine that has been guest-edited by His Majesty The King not once, but twice. It is a celebration of modern rural life and all its diverse joys and pleasures — that was first published in Queen Victoria's Diamond Jubilee year. Our eclectic mixture of witty and informative content — from the most up-to-date property news and commentary and a coveted glimpse inside some of the UK's best houses and gardens, to gardening, the arts and interior design, written by experts in their field — still cannot be found in print or online, anywhere else.
